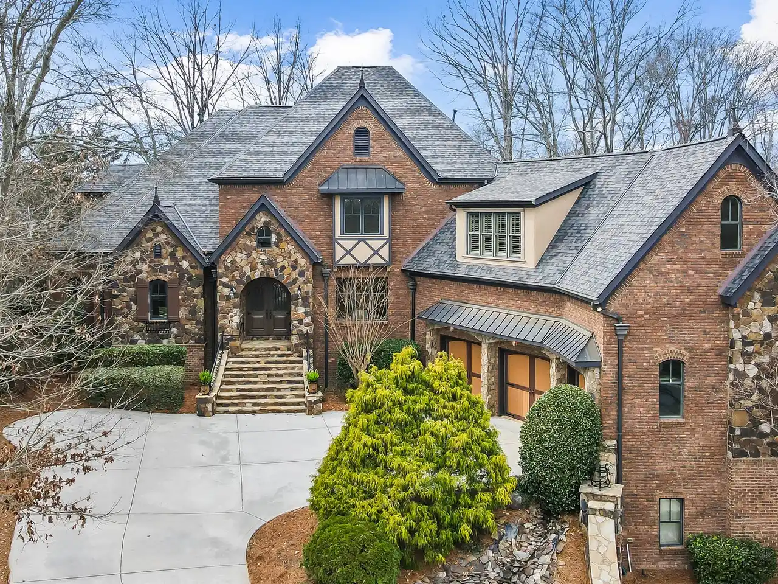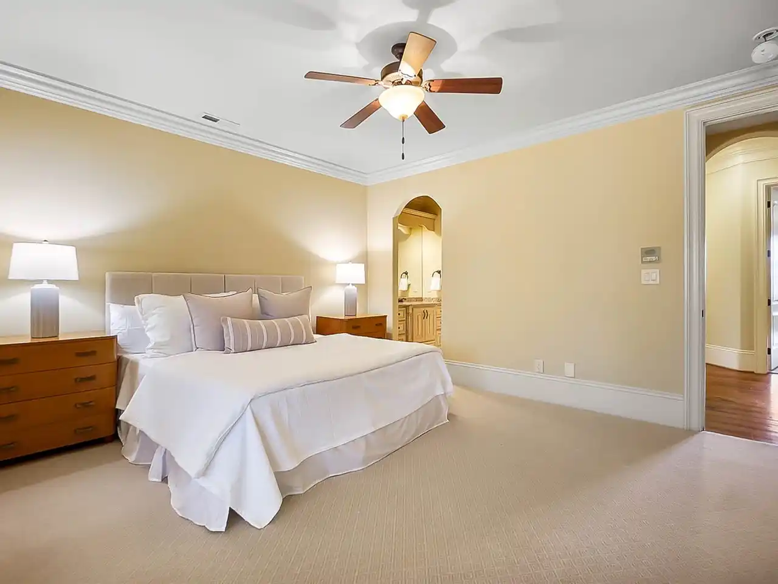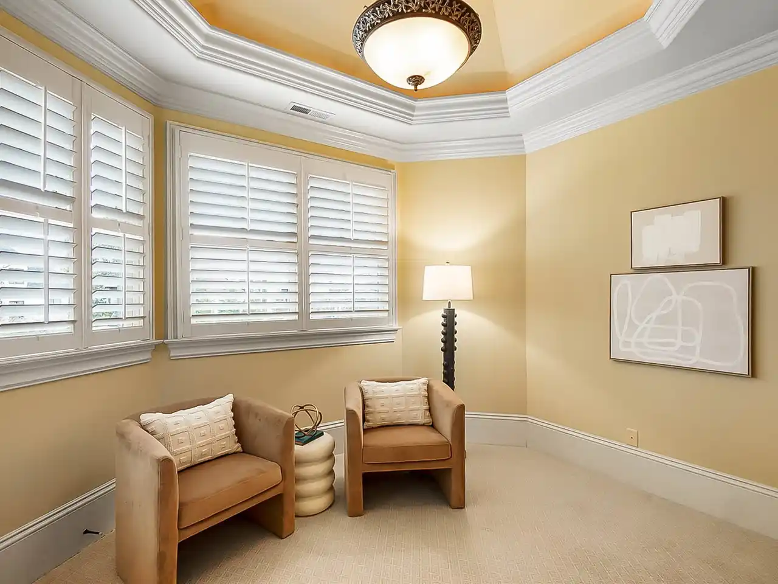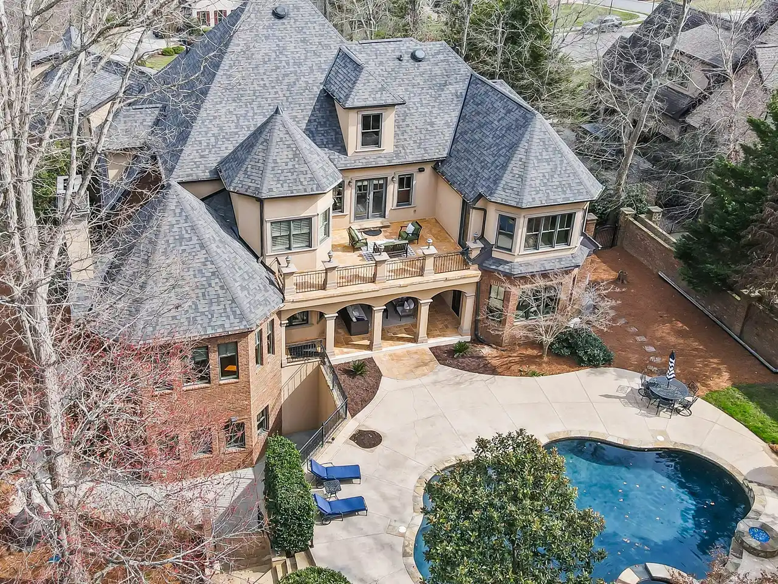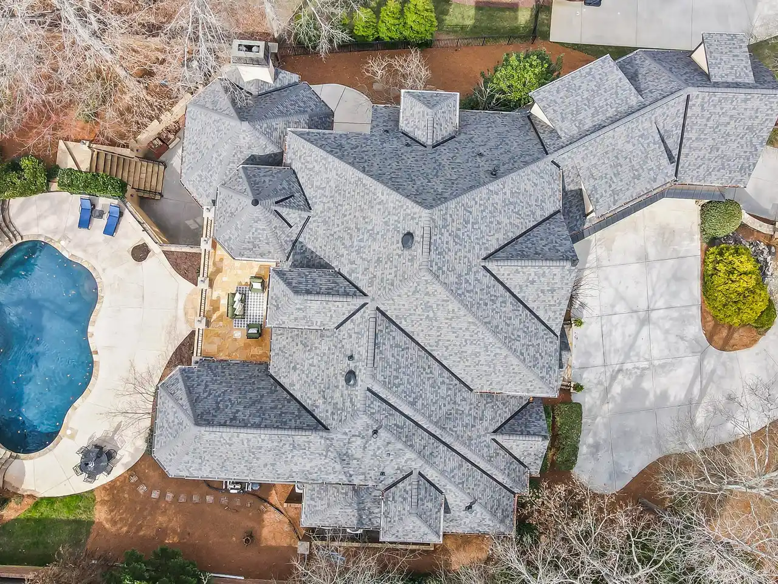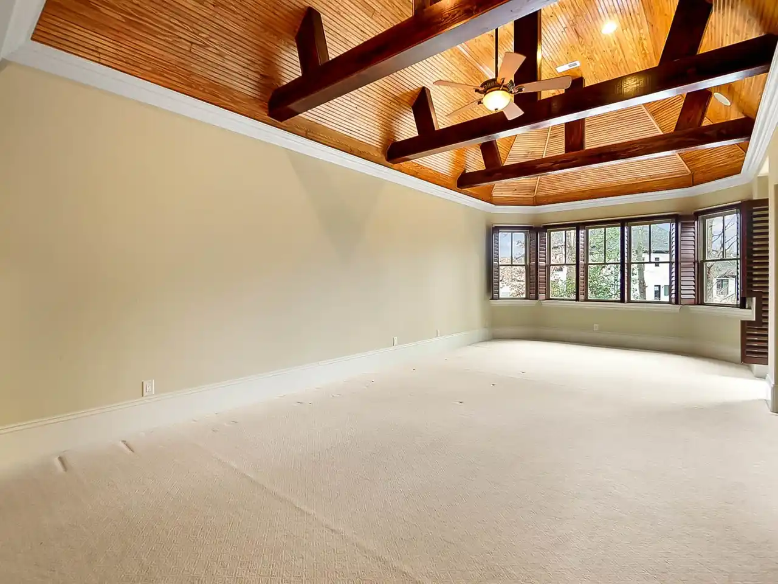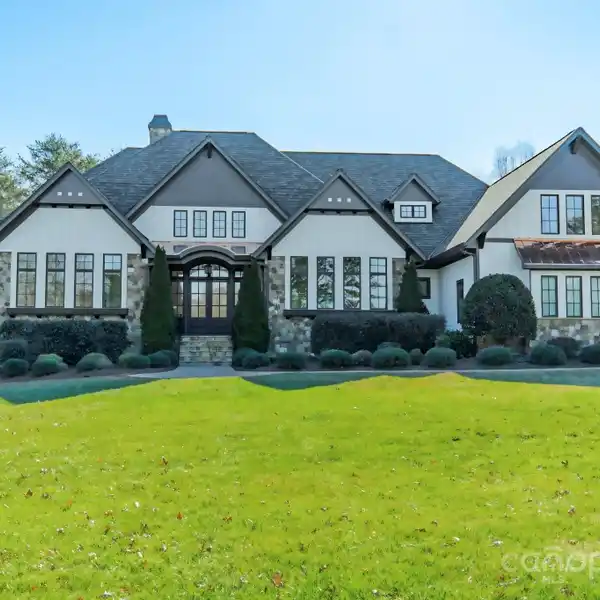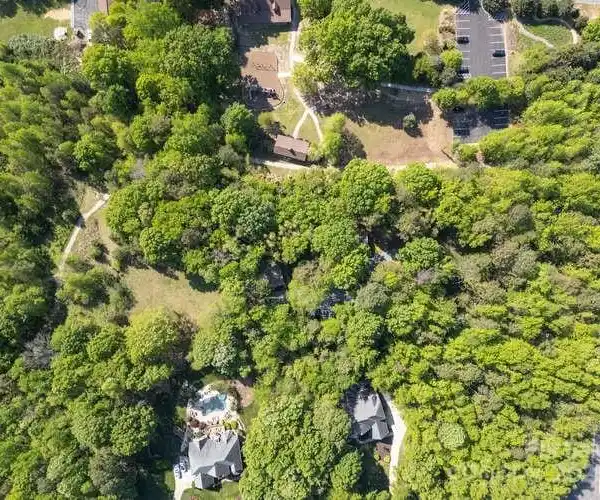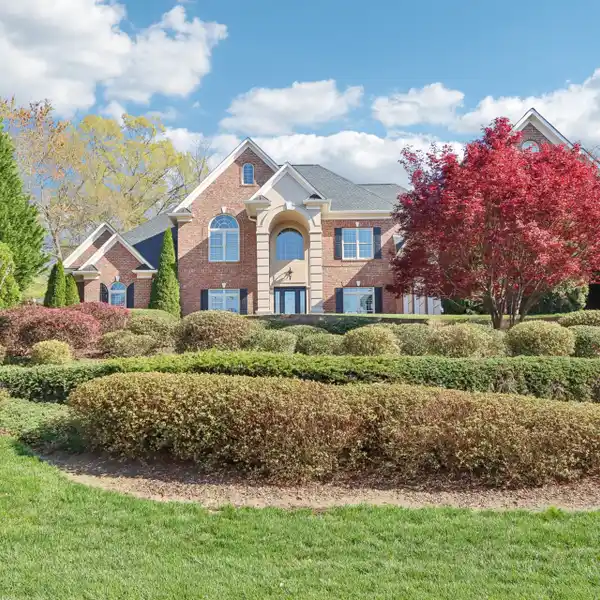Rare Custom Quality
True custom quality rarely seen in homes today, this spacious luxury home in coveted and gated Providence Downs South is certain to impress! Heart of pine wide plank flooring throughout main, 11 ft ceilings, intricate and detailed millwork moldings, gorgeous ceiling details include beams, coffered details & tray ceilings throughout the home. Main level features huge primary suite w /sitting area & gas fireplace. Luscious primary bath w/heated tile flooring and 2 generous walk-in closets. Secondary guest suite on main level. Chef's kitchen features Wolf gas range, Sub-Zero refrigerator, huge pantry. All interior doors are 8 ft. & solid wood. Two large laundry rooms, one on main & 2nd floor. Views from rooms on main level are stunning, overlooking resort style setting w/heated saltwater pool, fire bowls, spillover feature from hot tub. Fully fenced back yard. 2nd floor billiard room with builtins w/french door access to 2nd floor balcony. 3rd floor awesome theatre w/half bath.
Highlights:
- Heart of pine wide plank flooring
- Intricate millwork moldings & ceiling details
- Gas fireplace in primary suite
Highlights:
- Heart of pine wide plank flooring
- Intricate millwork moldings & ceiling details
- Gas fireplace in primary suite
- Heated tile flooring in primary bath
- Chef's kitchen with Wolf gas range & Sub-Zero refrigerator
- Resort style setting with heated saltwater pool
- Fire bowls & hot tub spillover feature
- 8 ft. solid wood interior doors
- Two large laundry rooms
- Billiard room with builtins & balcony access


