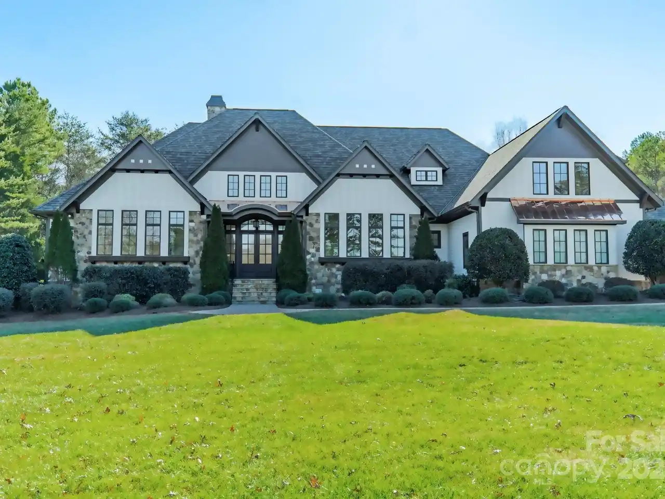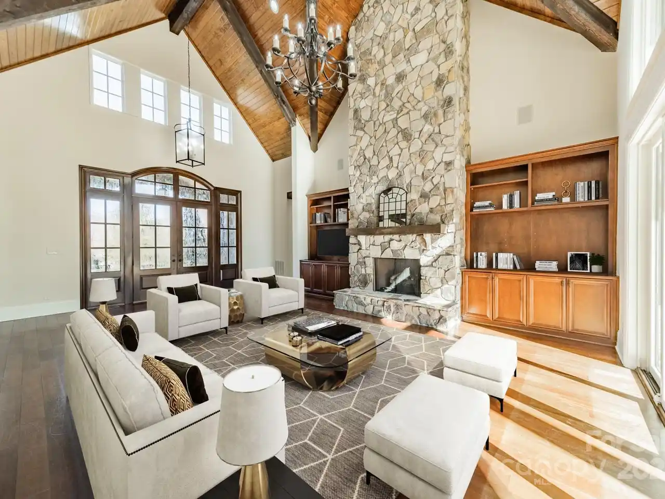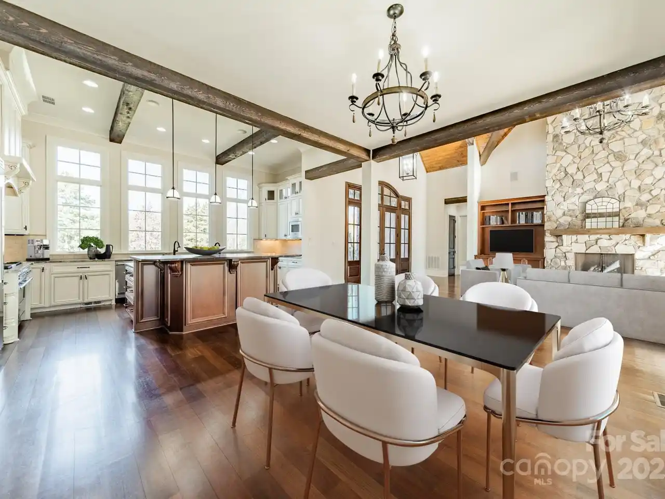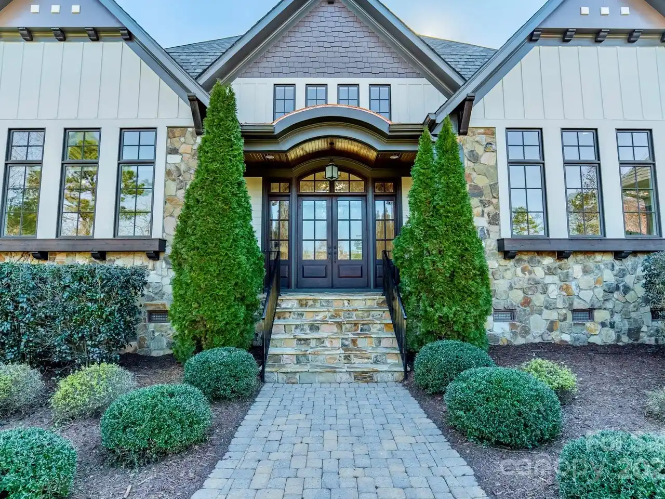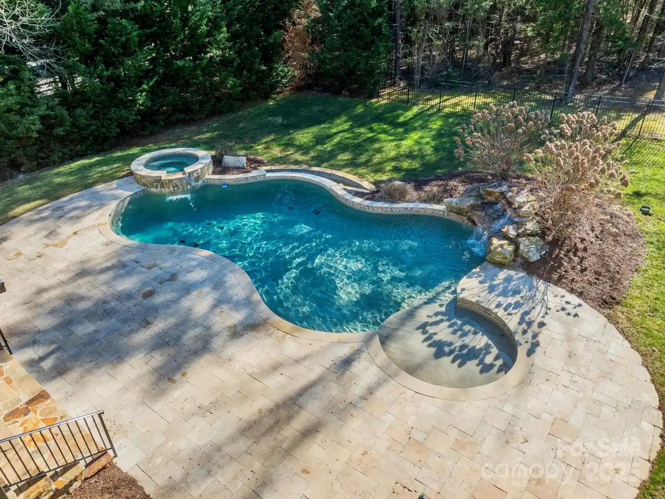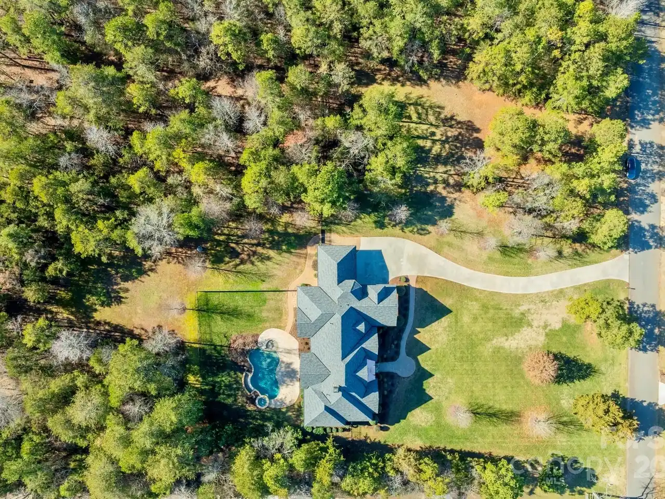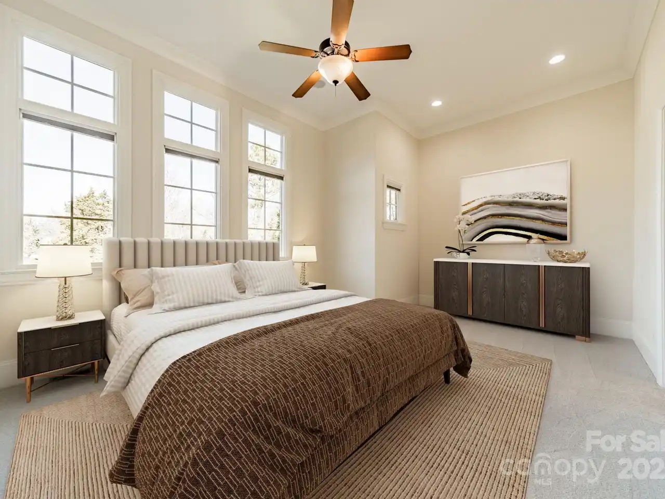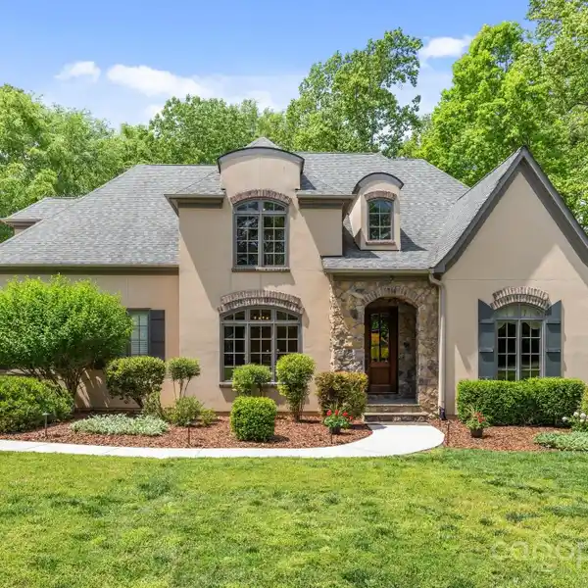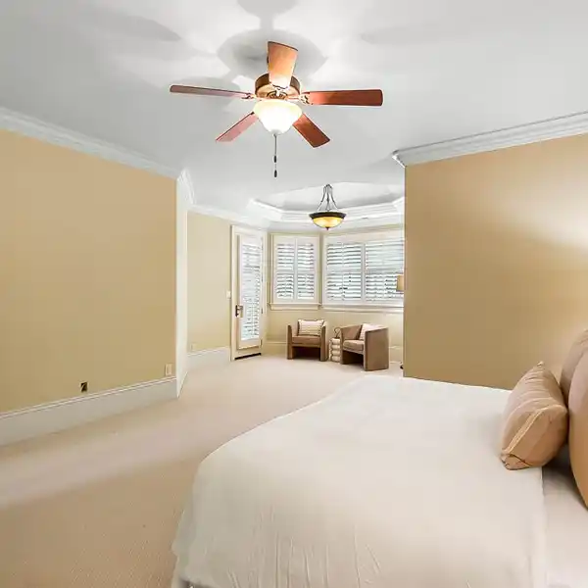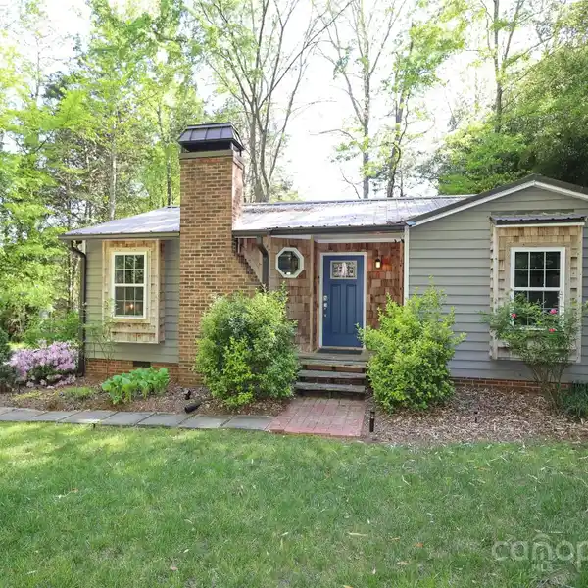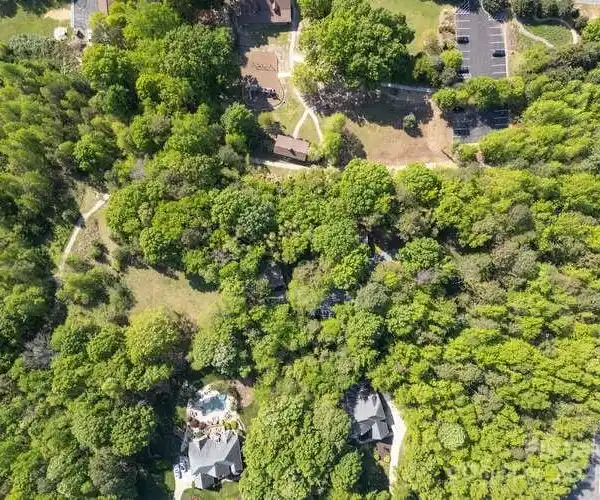Extraordinary Five-acre Wooded Estate
Discover an extraordinary five-acre wooded estate in Marvin, offering the ultimate luxury, privacy, and convenience. This gorgeous custom showplace by Dwight Hunter is located in the highly desirable Marvin Ridge School District, directly across from the prestigious Firethorne Country Club and close to Ballantyne's amenities. Every inch of this home exudes sophistication, exceptional quality and meticulous craftsmanship, featuring a bright, open floor plan with soaring 26 foot ceiling in the family room, elegant cedar beams, and exquisite trim work throughout. The heart of the home is a chef's dream kitchen, complete with an oversized island, high-end commercial-grade appliances, & scullery. A luxurious primary suite, offering a spacious, spa-inspired bath, dedicated game room/media room & covered screened porch overlooking a saltwater pool. Unparalleled lifestyle opportunity, this unique estate won't last long! NEW Roof, Paint & Carpet 2025, No HOA
Highlights:
- Soaring 26-foot ceilings in family room
- Chef's dream kitchen with oversized island
- Spa-inspired bath in primary suite
Highlights:
- Soaring 26-foot ceilings in family room
- Chef's dream kitchen with oversized island
- Spa-inspired bath in primary suite
- Covered screened porch overlooking saltwater pool
