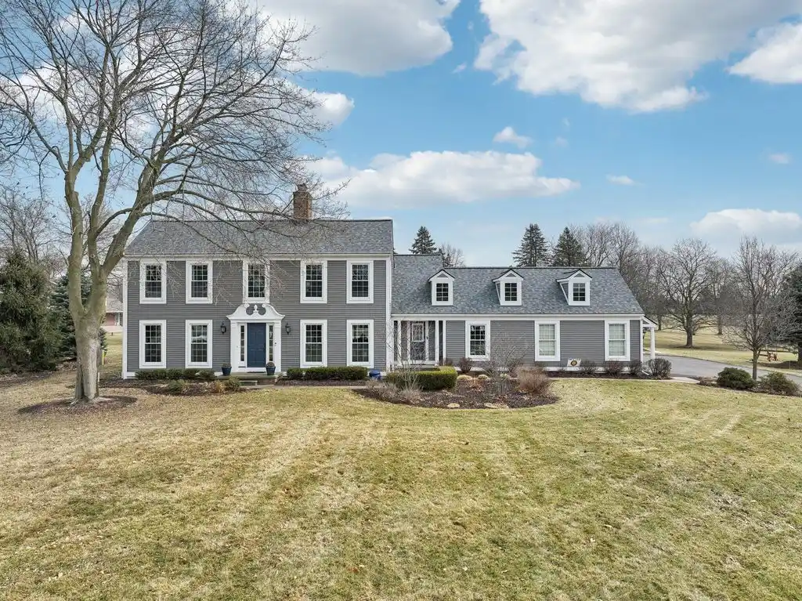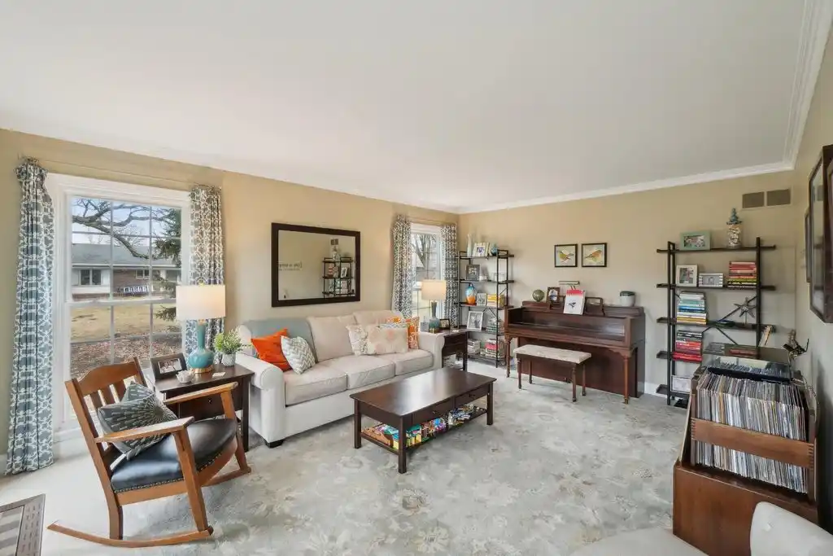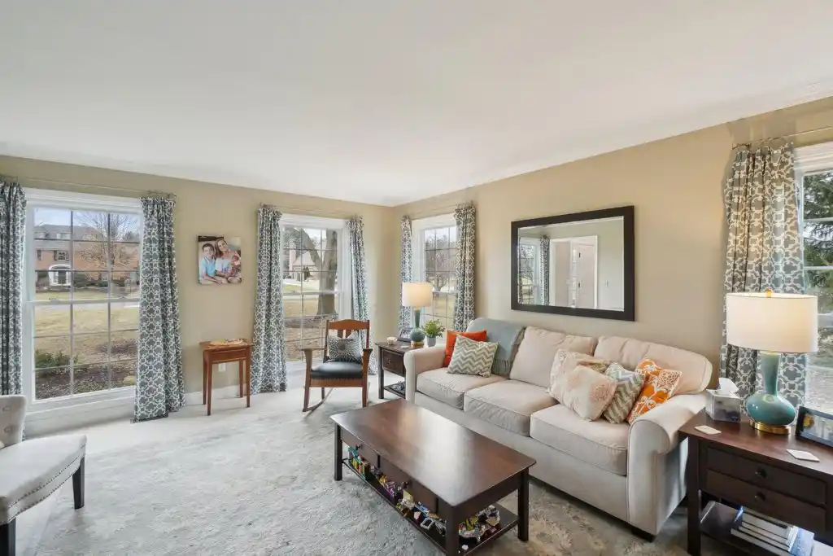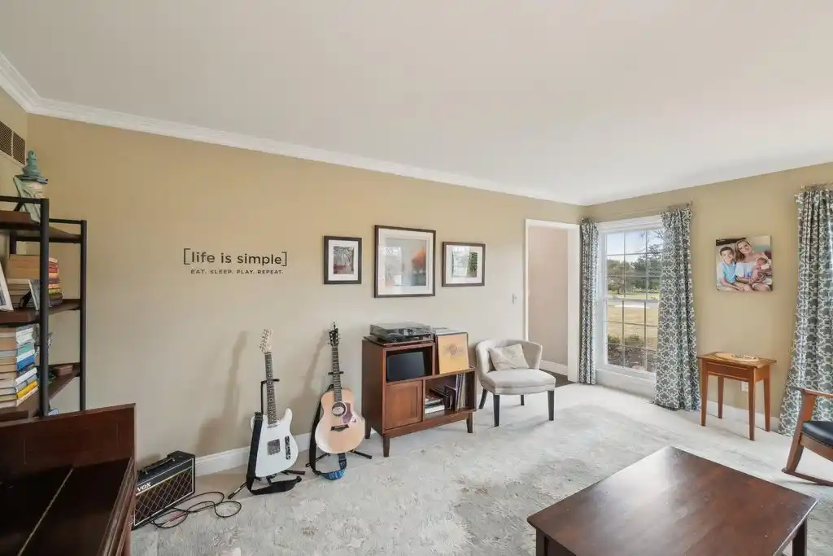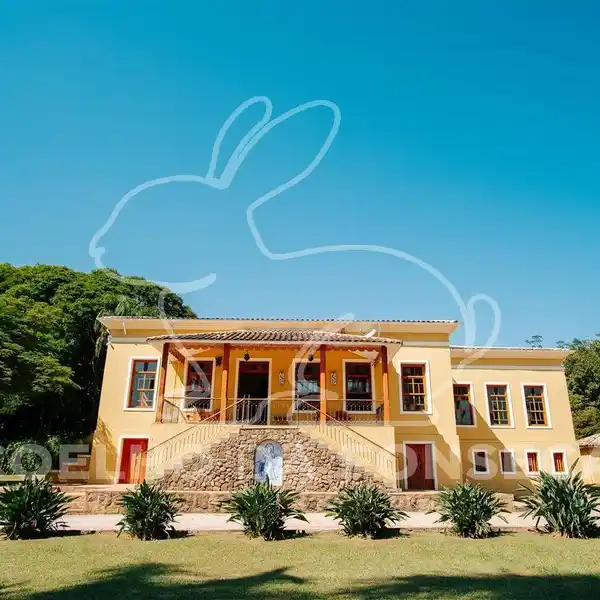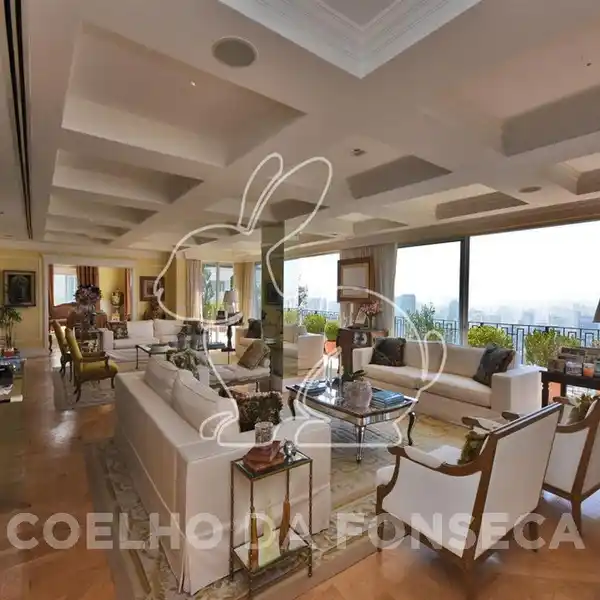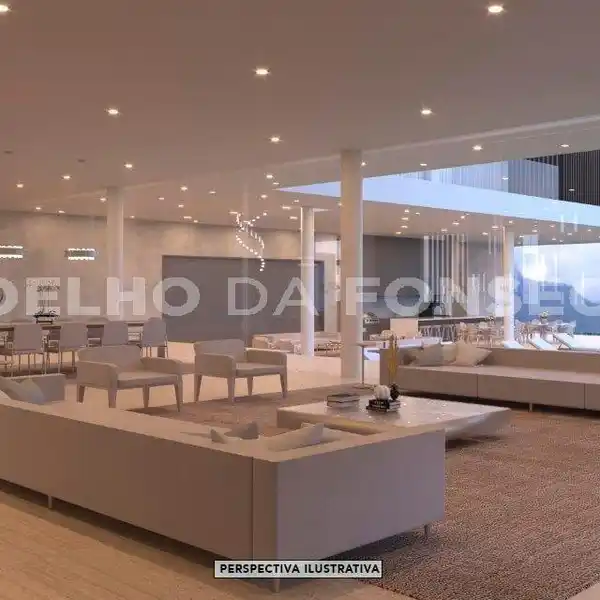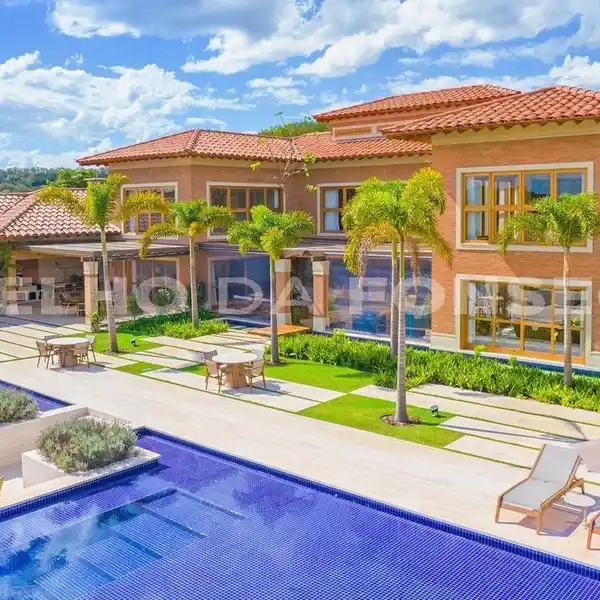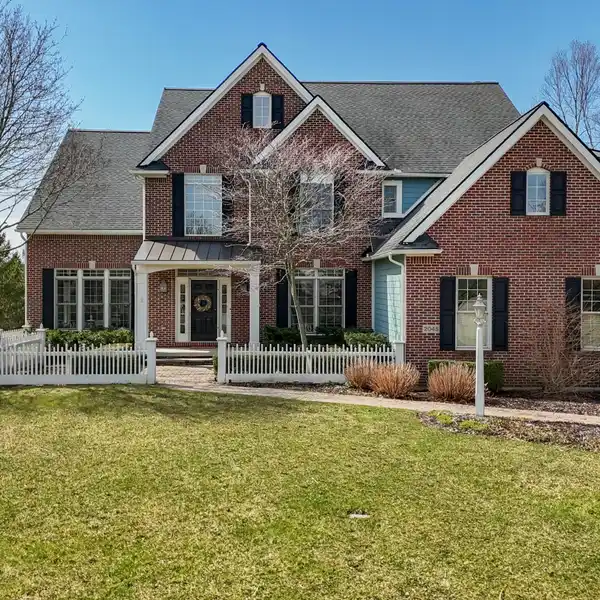Beautifully Updated Colonial Home in Prestigious Travis Pointe Country Club
Highest and best offers due at noon, Monday March 10th. This beautifully updated 5 bedroom 3 1/2 bath colonial home is located in the prestigious Travis Pointe Country Club community. The main level features brand new hardwood flooring throughout, a completely remodeled kitchen with a spacious center island with eating area, high-end SS appliances, ample storage, and is open to the family room with a cozy corner fireplace. A formal living room, dining room with a second fireplace, and a generous mud/laundry room w/ built-in storage and cubbies complete the main level. Upstairs retreat to the luxurious primary suite boasting a newly updated bath with dual sinks, a soaking tub, shower with rainfall shower head and bench, and a huge new master closet with custom closet system. 3 additional bedrooms and an updated main bath complete the 2nd floor. The finished daylight basement provides additional living space, including a bedroom, a brand-new full bathroom, a family room, and a recreation area. Outdoor entertaining is a dream with a brick patio, a built-in fire pit, a charming pergola, and a hot tub. There is an oversized 3 1/2 car garage with plenty of room for your private golf cart. Additional updates include the roof, furnace, windows/doors, and much more. Enjoy the convenience and lifestyle of Travis Pointe, with golf, dining, and recreational amenities just a short golf cart ride away. Club membership is additional.
Highlights:
- Brand new hardwood flooring
- Remodeled kitchen with center island
- High-end SS appliances
Highlights:
- Brand new hardwood flooring
- Remodeled kitchen with center island
- High-end SS appliances
- Cozy corner fireplace
- Luxurious primary suite with updated bath
- Custom closet system
- Finished daylight basement
- Outdoor brick patio with fire pit
- Charming pergola
- Hot tub
