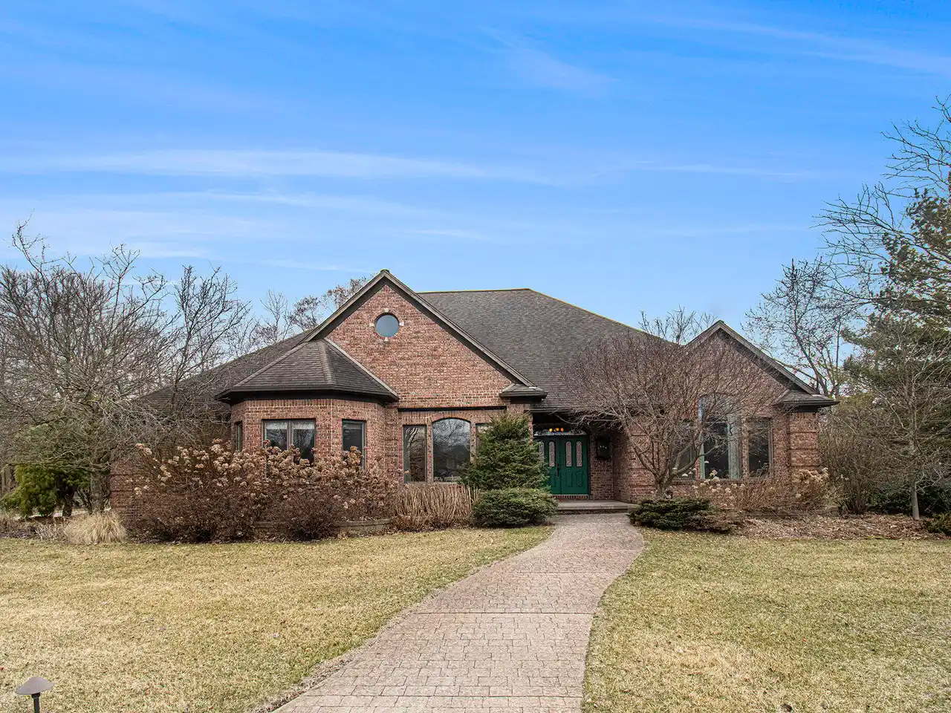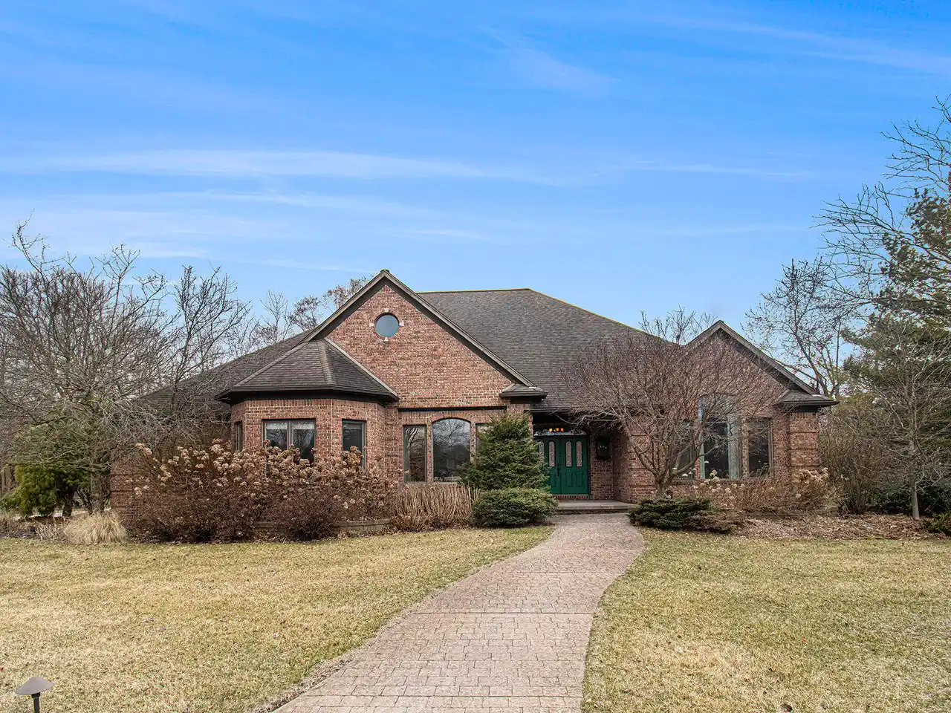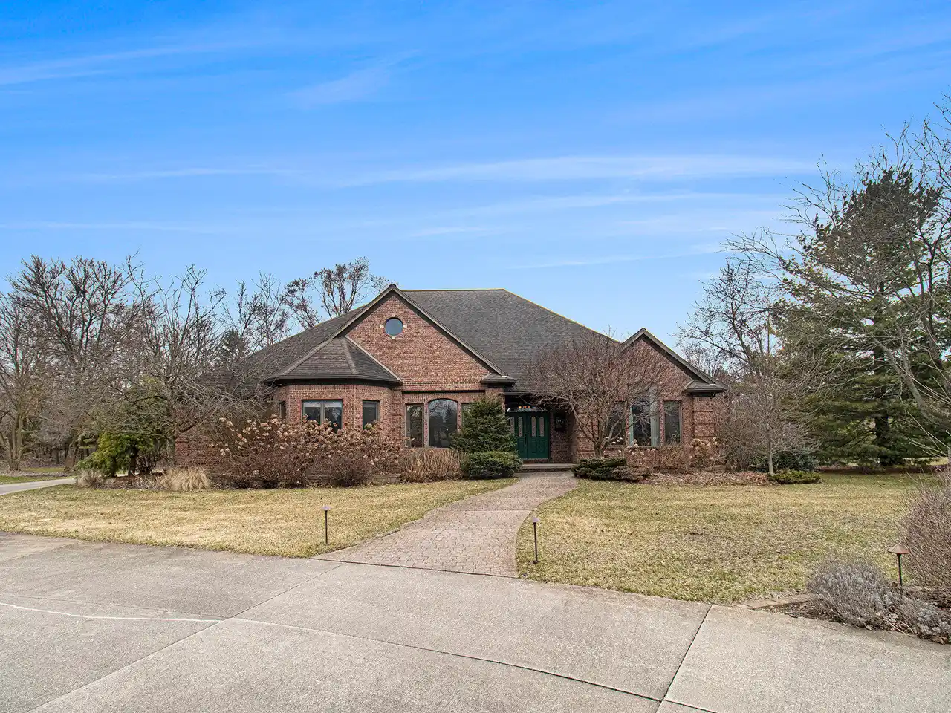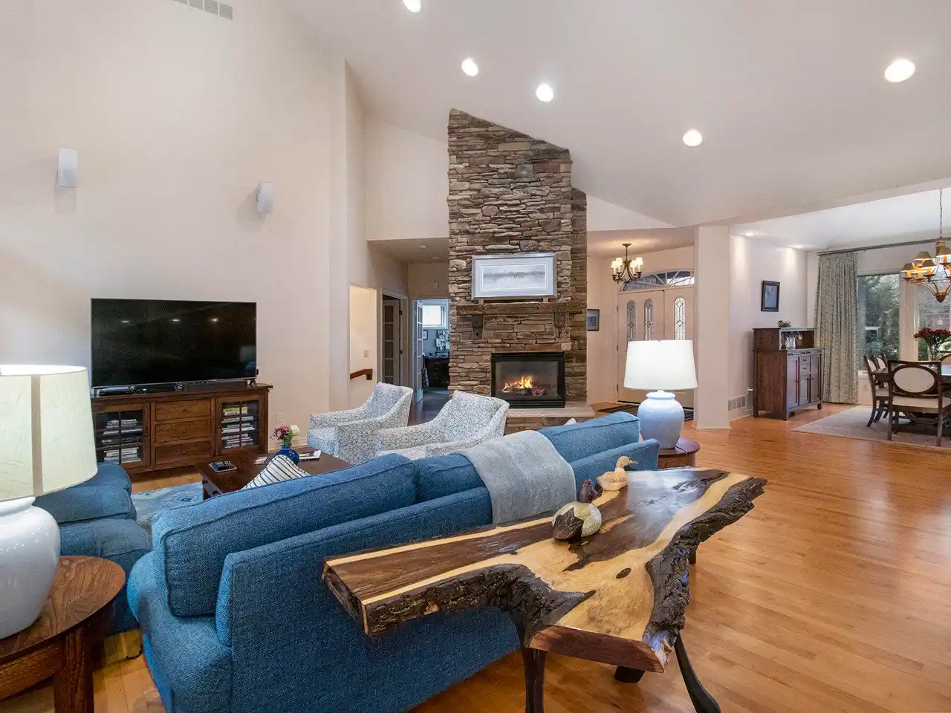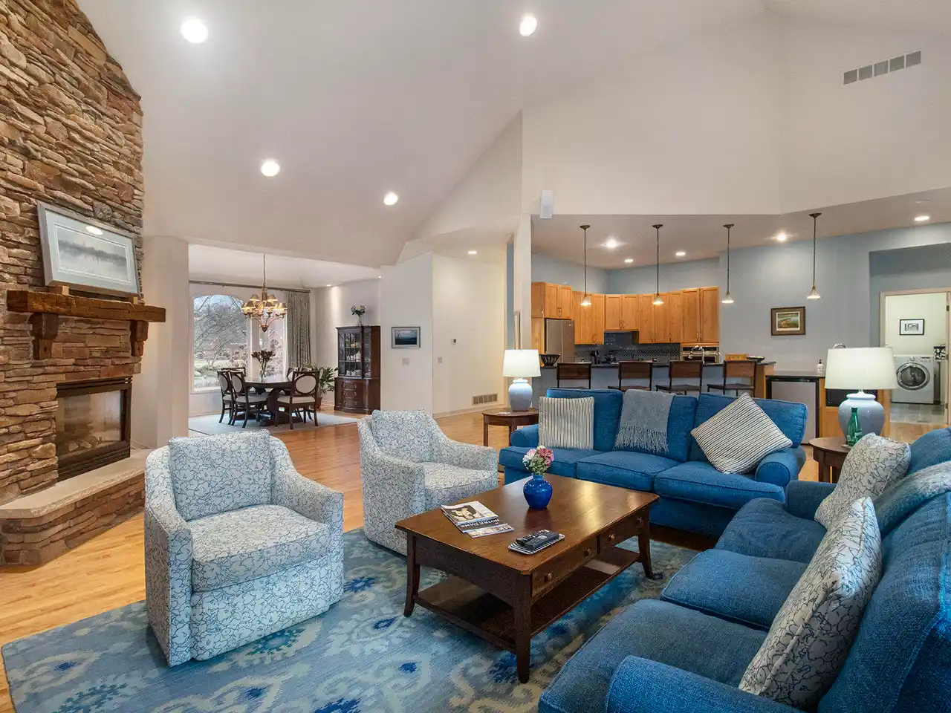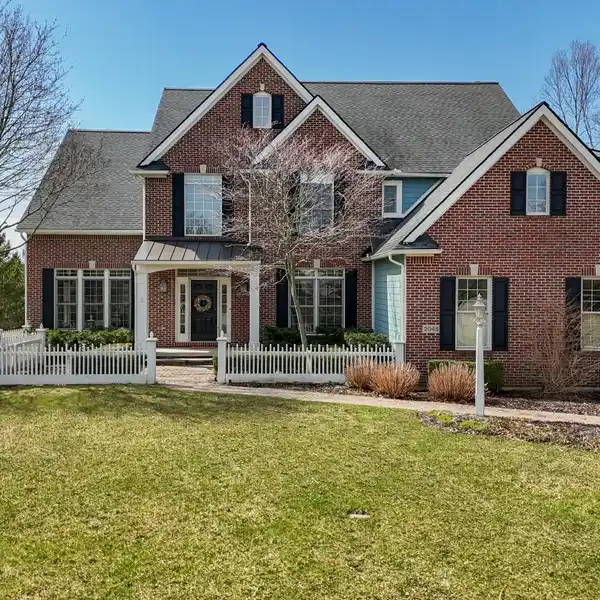High-end Ranch on a Quiet Cul-de-sac
Come home to this quiet cul-de-sac high-end ranch with over 5500 square feet of finished living space in Travis Pointe with an open floor plan great for entertaining. The main floor features a large kitchen with quartz counters, maple cabinets, huge island with bar, 2 sinks, 2 dishwashers, double ovens and mini refrigerator. Walk-in pantry with a large first floor laundry and mud room. Formal Dining Room and Great Room with ledgestone fireplace that leads to the 4-season sunroom with built-in storage. The split bedroom floor plan offers a private master suite with tray ceiling, 2 walk-in closets and master bathroom with double sinks and vanity and a private study/office. The other 2 bedrooms share a Jack and Jill bathroom. The lower level has a custom library with built-ins, a family room, game/exercise/hobby room, bedroom, full bathroom and an amazing wine cellar! A bonus woodworking shop/hobby room with dust collection system, paint room, and additional stairs leading to garage. 4-car attached garage with built-in storage cabinets and professional epoxy floor. All of this is on .69 acres with mature landscaping. Hidden solar power system with approx. 30% electricity reduction. The HOA is $1550. per year. Walk to Travis Point Country Club!
Highlights:
- Quartz kitchen counters
- Ledgestone fireplace
- Wine cellar
Highlights:
- Quartz kitchen counters
- Ledgestone fireplace
- Wine cellar
- Sunroom with built-in storage
- Tray ceiling in master suite
