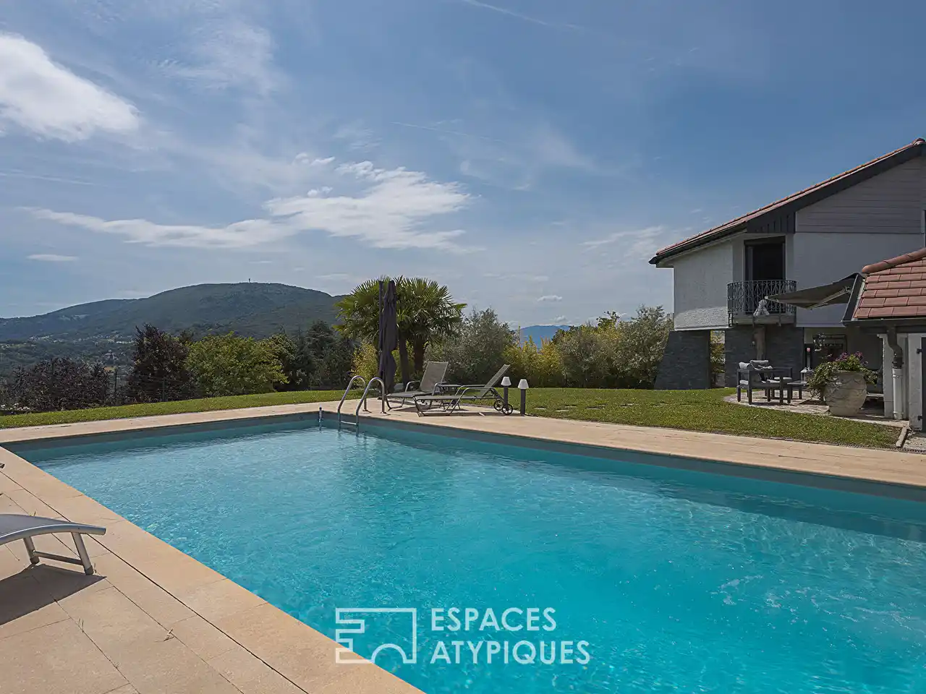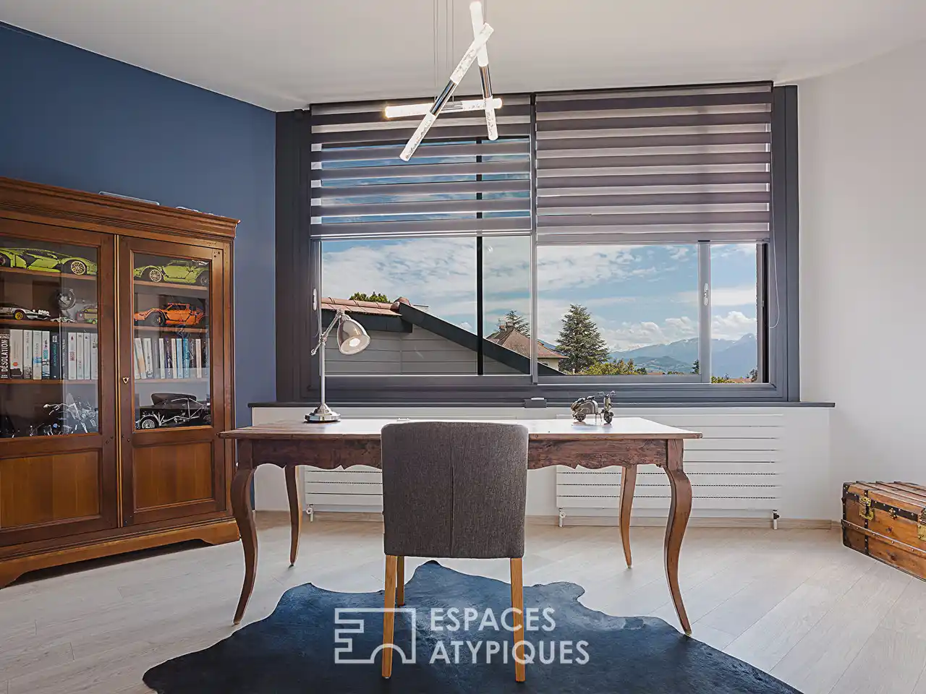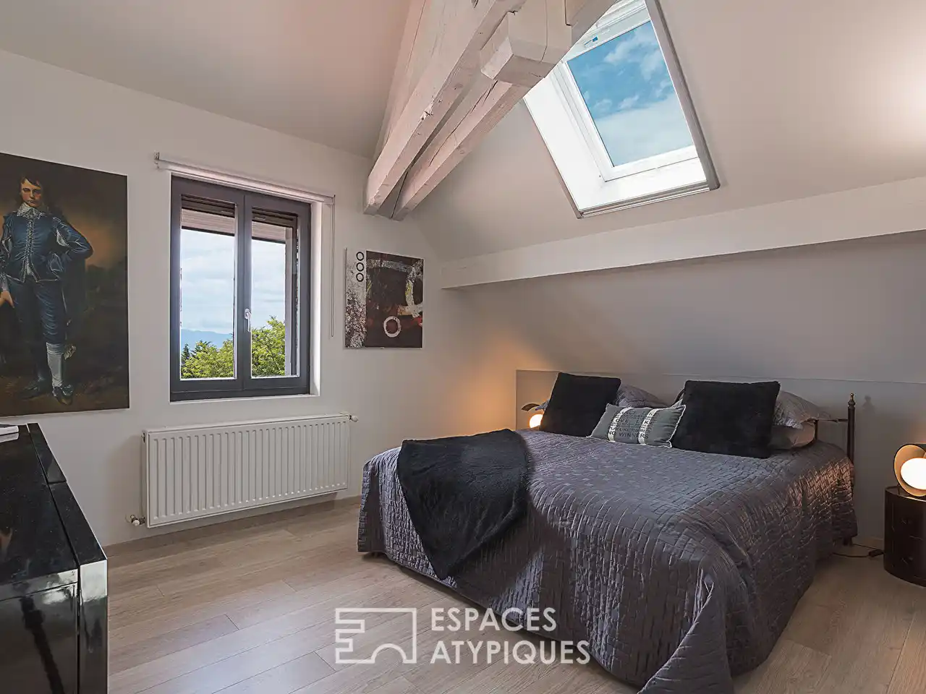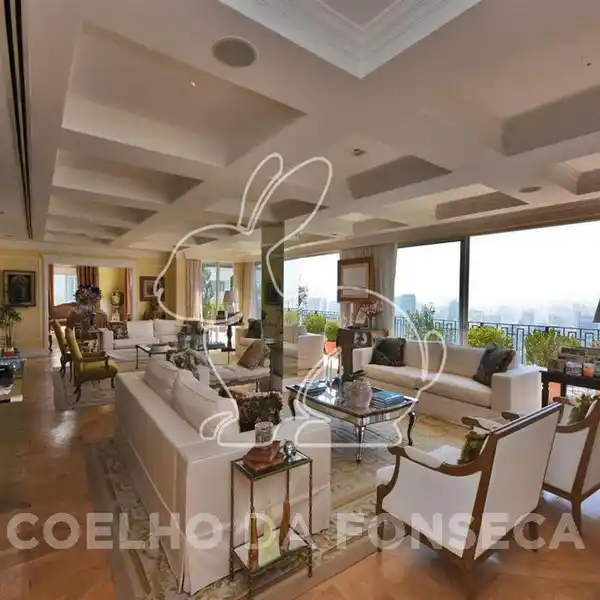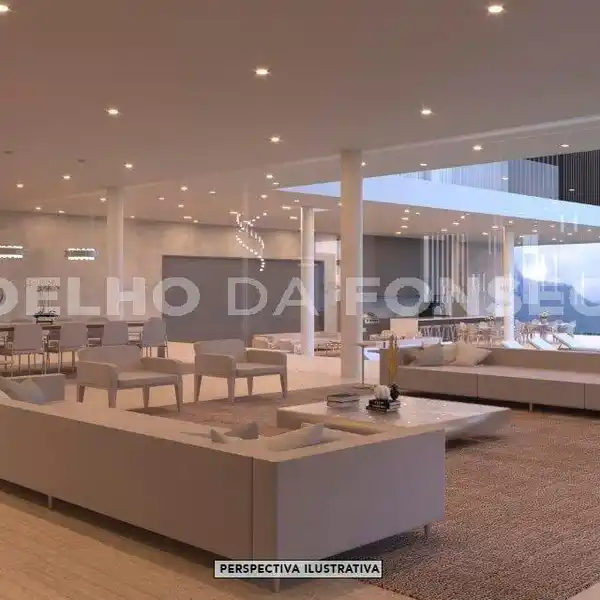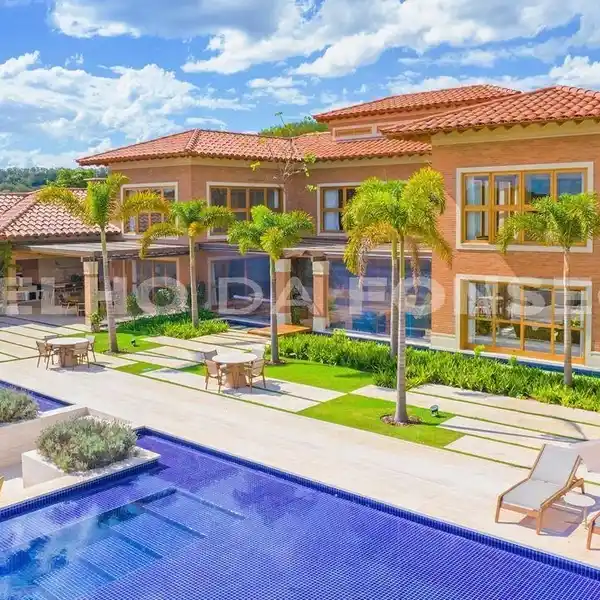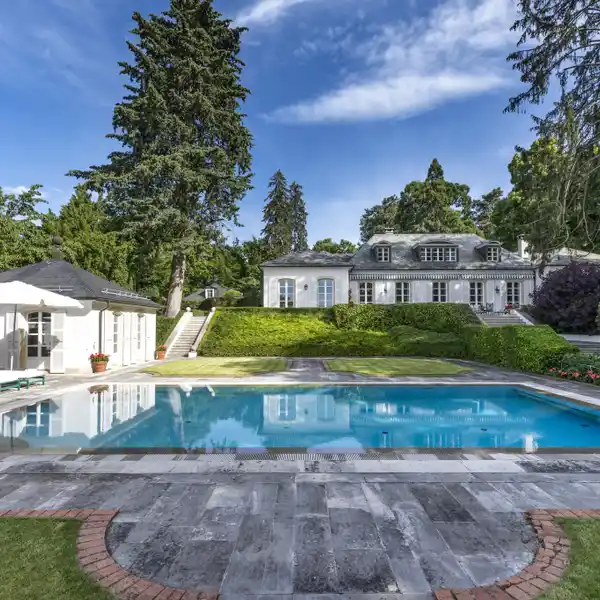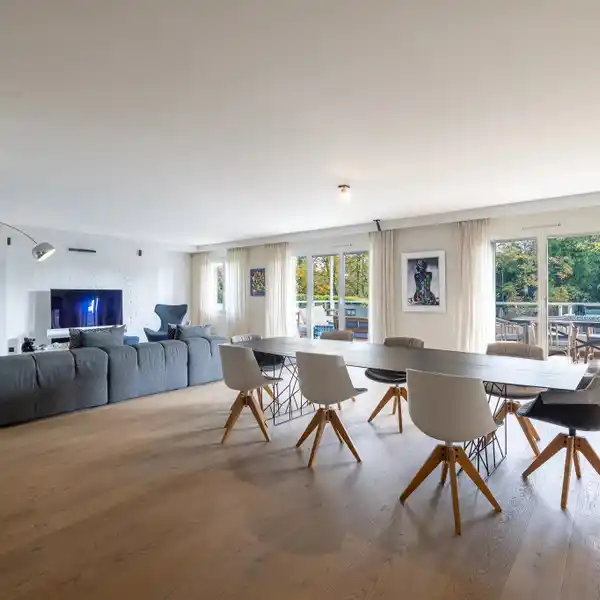建筑师设计的别墅,视野开阔
USD $1,362,336
Located on the hill of Vetraz-Monthoux, in a sought-after residential area, this architect-designed villa of almost 200 sqm, on a plot of 1143 sqm, enjoys a striking view of Mont-Blanc and the Saleve. The exterior spaces are just as elaborate as the interior, to offer optimal living comfort in all seasons. In fine weather, its swimming pool, its 2 terraces and its patio are all places where you can sit down and enjoy the calm and the panorama. In winter, the main living space, a living room of more than 50 sqm, opens to the outside through large bay windows, allowing natural light to highlight its comfortable volumes. The apparent framework of this unique construction is highlighted by the striking, cathedral-like height of this central room. The contemporary fireplace warms everything up to enjoy a cozy atmosphere, with family or friends. The dining kitchen is spacious and fully equipped. Its contemporary lines place it in the natural extension of this living space and the bay windows which border it naturally blend it into the natural setting which it contemplates. A spacious private hotel-style entrance hall, a studio (with independent entrance, terrace, dressing room and bathroom), separate toilets and a technical room also serving as a laundry room, complete this level. Upstairs, the mezzanine opening onto the cathedral living room will serve as a private lounge, reading area or office depending on needs. The master suite, with dressing area and bathroom with walk-in shower, is a real cocoon: the sleeping area is enhanced by the exposed framework which covers it while the balcony allows you to admire the Mont-Blanc view , the garden and the swimming pool. This level also offers two bedrooms with high ceilings, a bathroom and a separate toilet. For total comfort, the house has 2 carports for 4 vehicles, outdoor parking for 3 spaces, a workshop, a cellar, a technical room and a garden shed. 2 minutes from the center of Vetraz-Monthoux and only 20 minutes from the center of Geneva, this contemporary architect-designed house will seduce with its unique style, the quality of its fittings and its prime location. Complete file on request. ENERGY CLASS: C / CLIMATE CLASS: A Estimated average amount of annual energy expenditure for standard use, established based on energy prices for the year 2021: between 1,520 to 2,120 euros REF. 1799EA Additional information * 6 rooms * 4 bedrooms * 1 bathroom * 2 shower rooms * Floor : 1 * 1 floor in the building * Outdoor space : 1143 SQM * Parking : 7 parking spaces * Property tax : 2 242 €
亮点:
- Mont-Blanc and Saleve view
- Swimming pool, terraces, and patio
- Cathedral-like central room with contemporary fireplace
亮点:
- Mont-Blanc and Saleve view
- Swimming pool, terraces, and patio
- Cathedral-like central room with contemporary fireplace
- Spacious and fully equipped dining kitchen
- Master suite with Mont-Blanc view, balcony, and exposed framework
- Private lounge mezzanine
- Workshop, cellar, and garden shed
- Hotel-style entrance hall
- Contemporary architect-designed house
- High ceilings in bedrooms
