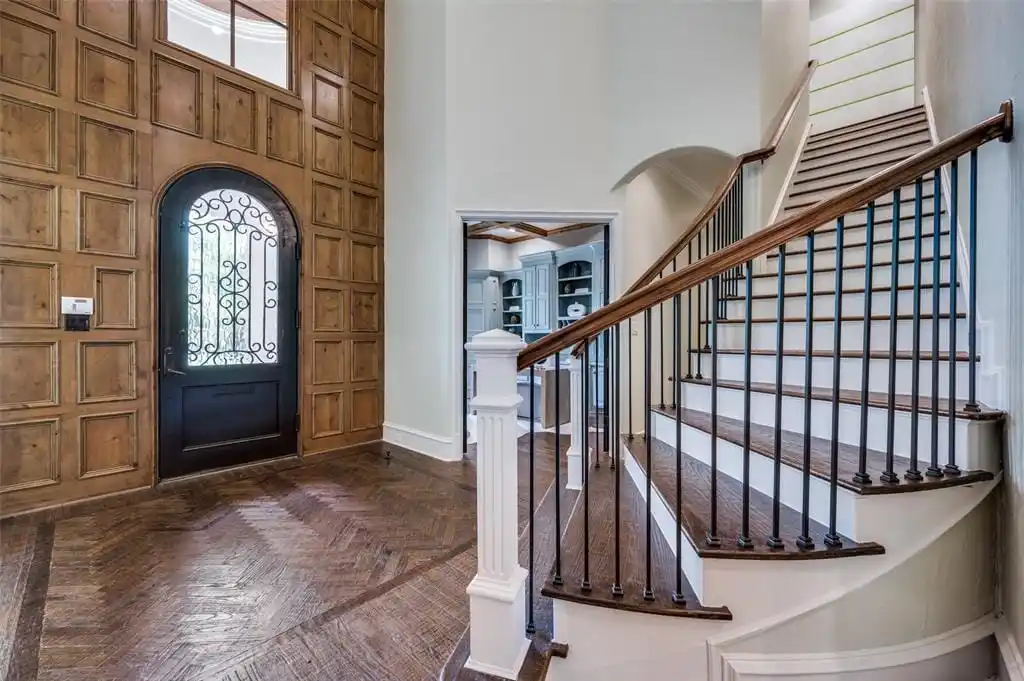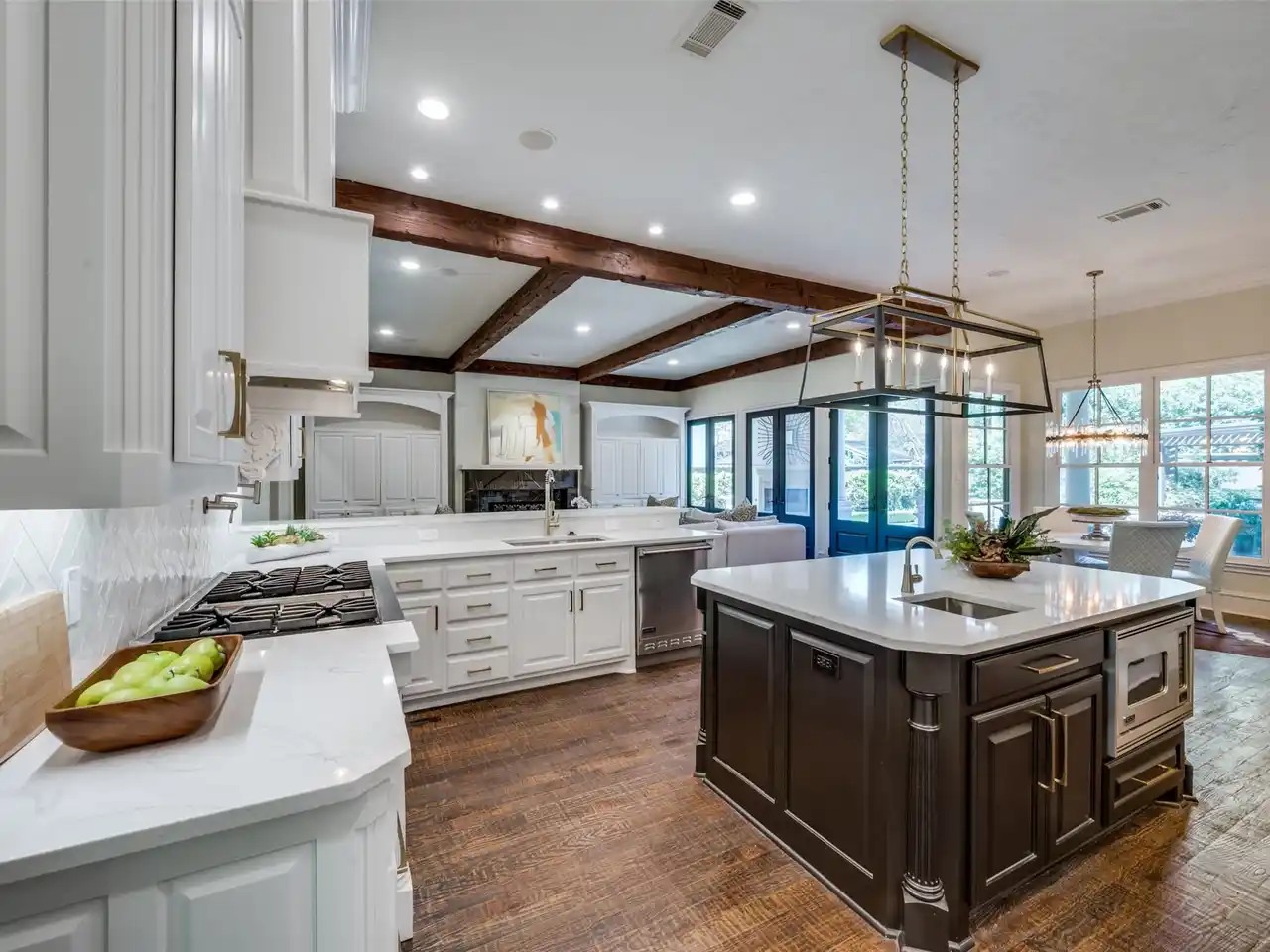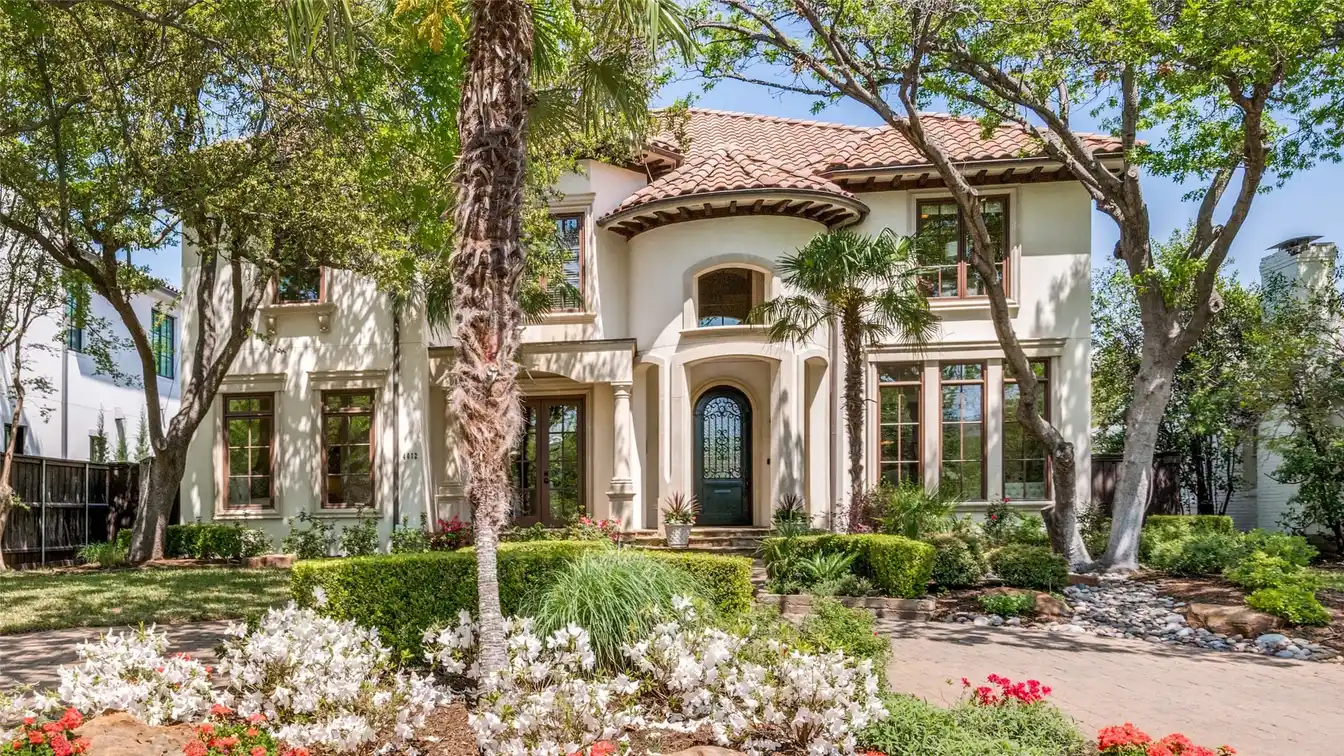Perfect Blend of Luxury and Functionality
This stunning University Park home, ideally located in The Fairway, offers a perfect blend of luxury and functionality. Spanning 6,051 square feet on a 71x160 lot, the home boasts high ceilings and an open, efficient floor plan that promotes seamless flow. With 5 bedrooms, 5.1 bathrooms, and multiple living areas, this home is designed for both comfort and entertainment. Highlights include a large home theater, a wood-paneled office with French doors, and a spacious 3-car stacked garage. The gourmet kitchen, featuring Viking appliances, overlooks a cozy family room with exposed wood beams, a fireplace, and direct access to the back patio. The outdoor living space is an entertainer's dream, offering a fireplace, a sparkling pool with a spa, a built-in cooking area, and a pergola-covered sitting area. The first floor also features an ensuite bedroom, a formal dining room, and a living room with large windows that provide serene views of the greenbelt. On the second floor, the expansive master suite includes a private balcony, a luxurious bath, a beverage cooler, and an oversized closet. Three additional ensuite bedrooms, a spacious living and game area, and a large home theater complete the second floor. For added convenience, a third-floor living area or game room offers additional space for relaxation, along with ample storage. This home is equipped with Cat-5 wiring and is just a short walk to a variety of dining options, shops, grocery stores, churches, and parks. The combination of beautiful design, prime location, and thoughtful layout makes this home a truly exceptional find.
Highlights:
- Large home theater
- Wood-paneled office with French doors
- Gourmet kitchen with Viking appliances
Highlights:
- Large home theater
- Wood-paneled office with French doors
- Gourmet kitchen with Viking appliances
- Cozy family room with fireplace and exposed wood beams
- Outdoor living space with fireplace, pool, spa, and built-in cooking area
- Expansive master suite with private balcony
- Serene views of the greenbelt
- Spacious 3-car stacked garage
- Third-floor living area or game room
- Cat-5 wiring for high-speed connectivity













