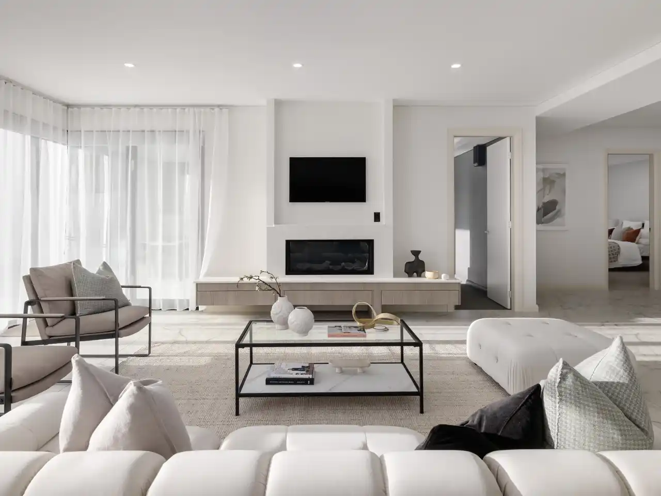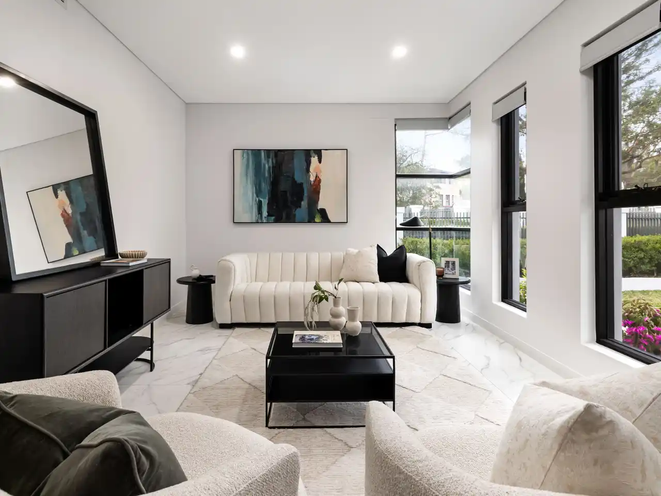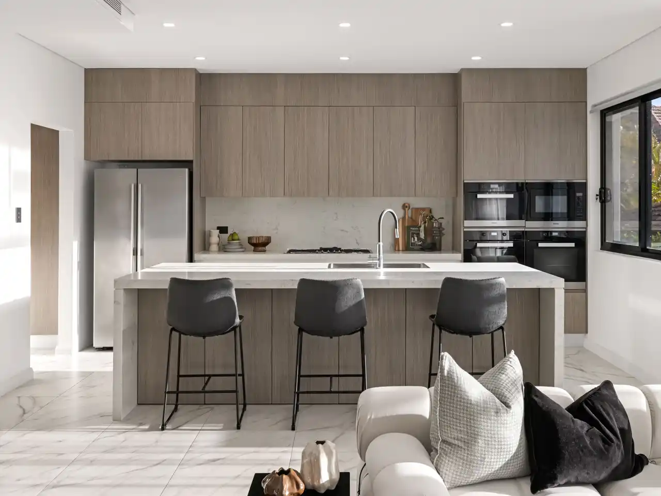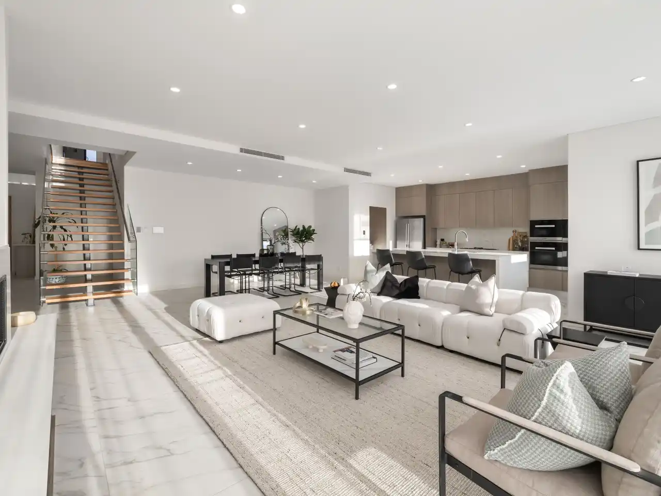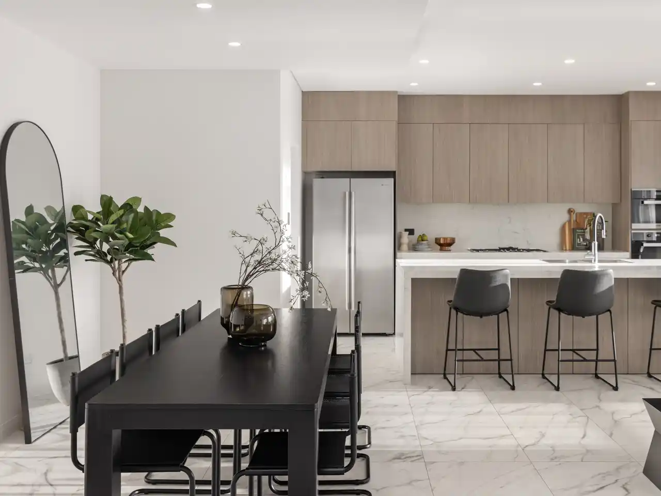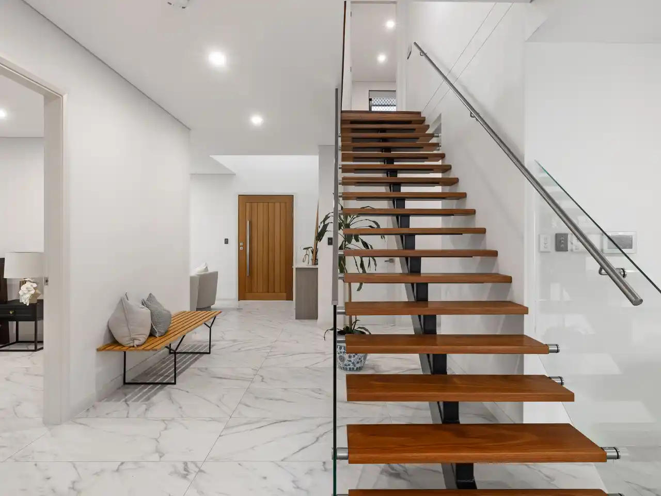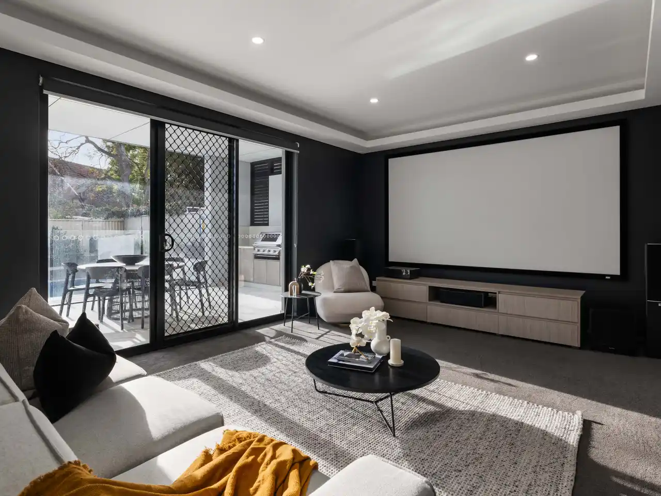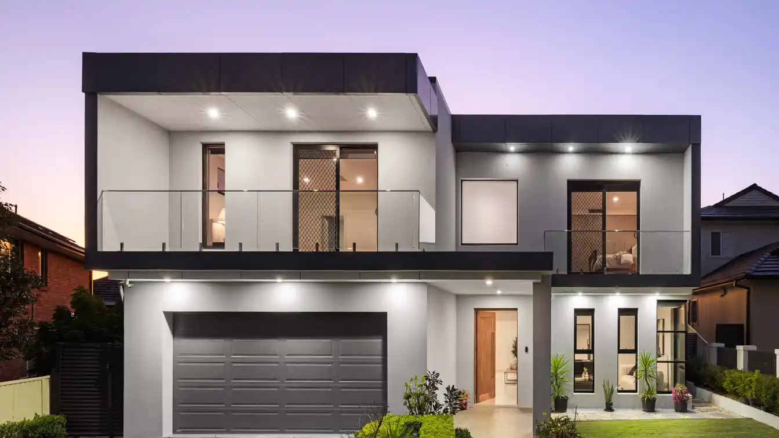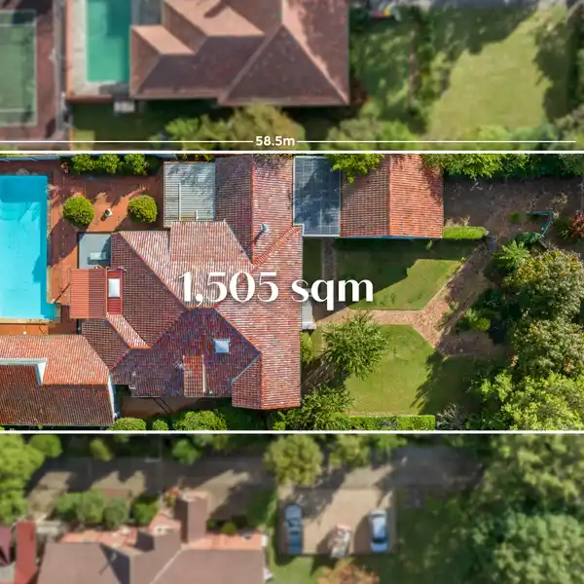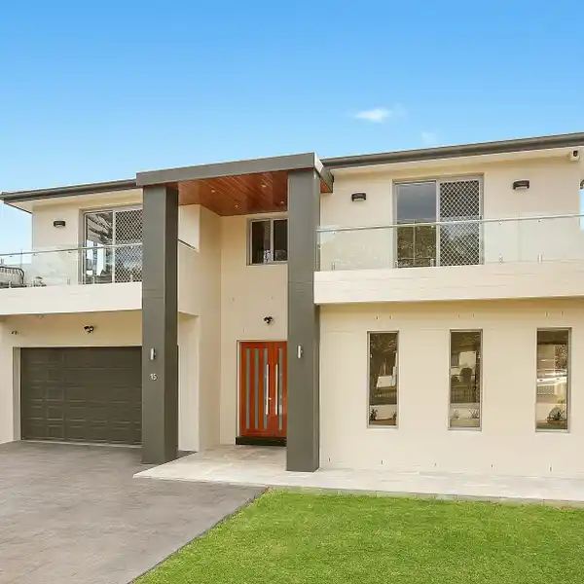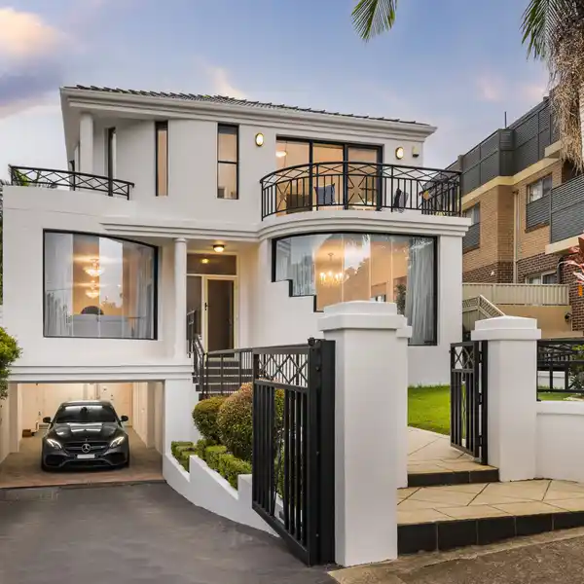Nearly New Full Brick Residence
Cleverly engineered to optimise space and natural light, this near new full brick residence showcases state-of-the-art interiors and luxury finishes across a flowing dual level layout. It enjoys a quiet yet convenient location, near Strathfield schools, the plaza, numerous parks and local transportation. Features: - Architecturally custom designed by Urbanlink Architects - Premium full brick construction, suspended concrete slab - Formal living area flows to the casual living and poolside retreat - Full bedroom and bathroom on the main floor/inlaw/guest accom - Immense street appeal plus impressive glass atrium foyer - Striking open plan living/dining space over 3m ceilings - Upper level playstation room or family rumpus/retreat - Lush gardens, expansive alfresco entertaining incl outdoor kitchen - Gourmet stone island gas kitchen includes full Miele suite, butlers pantry - Premium Euro inclusions t/out, no expense spared on construction - Five large bedrooms, four luxury baths, built-ins, balconies - Fully fitted home theatre, luxurious Travertine bathrooms - Imported porcelain and blackbutt floors, security, pebble fire - Internal entry to double garage, plentiful driveway parking - Close proximity to parks, shopping centres and transport - Affordable luxury in a sought after pocket of Strathfield
Highlights:
- Full brick construction with suspended concrete slab
- Glass atrium foyer
- Inlaw/guest accommodation on main floor
Highlights:
- Full brick construction with suspended concrete slab
- Glass atrium foyer
- Gourmet stone island gas kitchen with Miele appliances
- Expansive alfresco entertaining with outdoor kitchen
- Luxurious Travertine bathrooms
- Home theatre with premium fittings
- Blackbutt floors
- Plentiful driveway parking
- Elevated ceilings in open plan living/dining area
- Inlaw/guest accommodation on main floor

