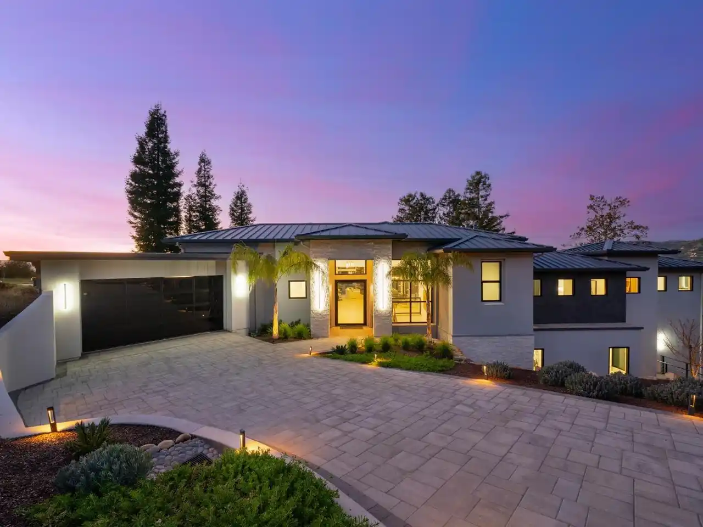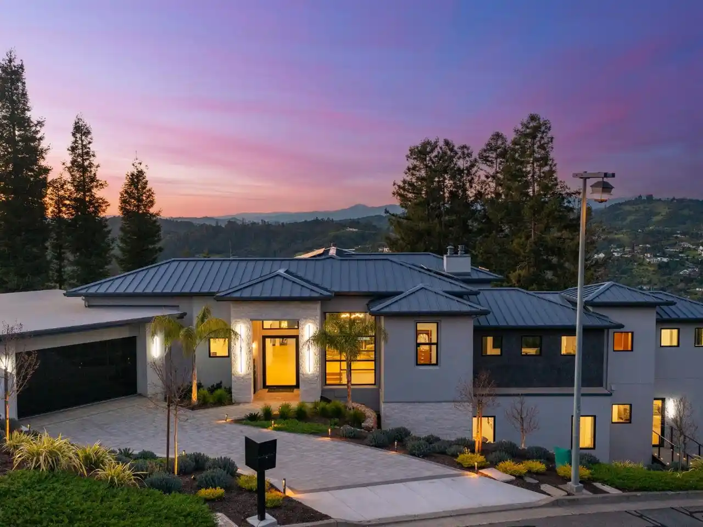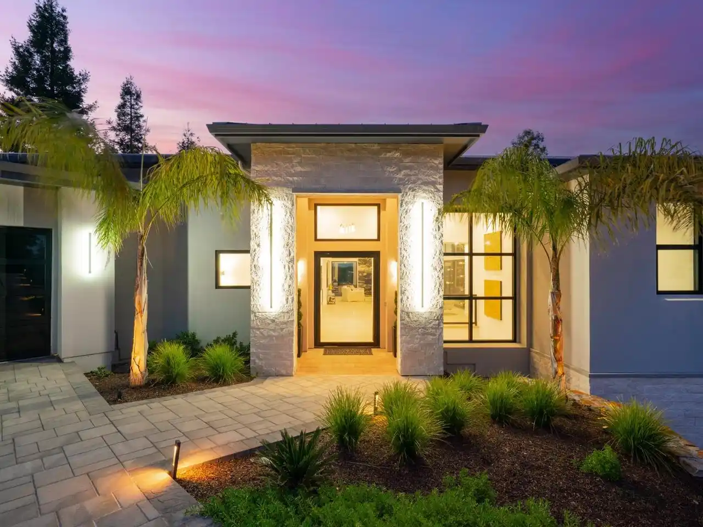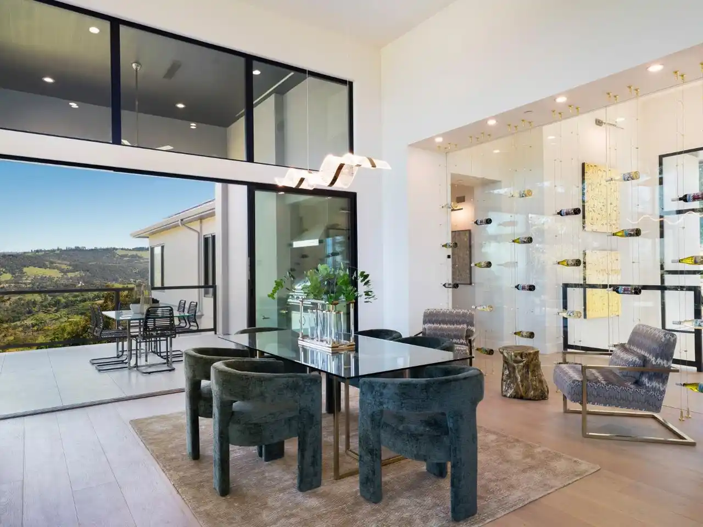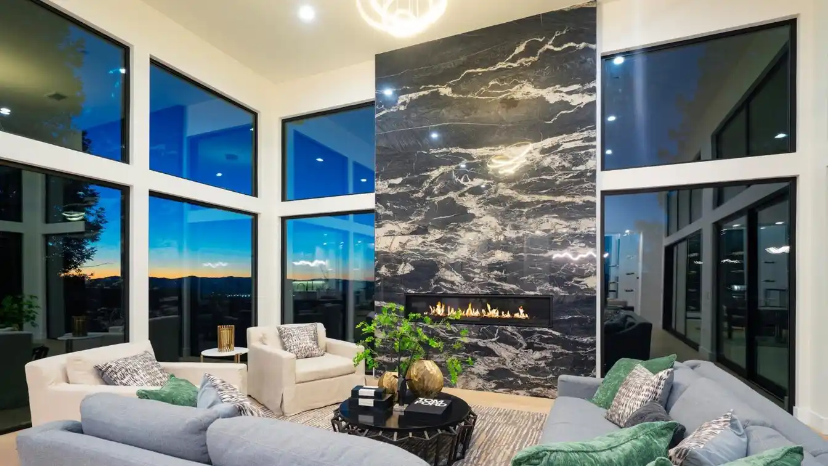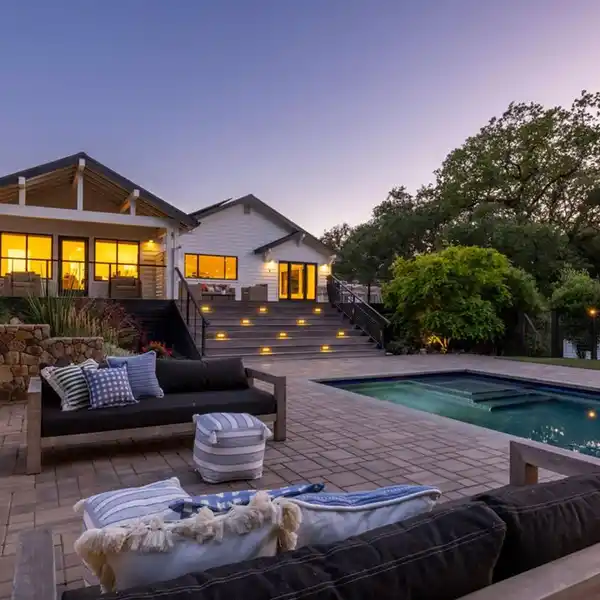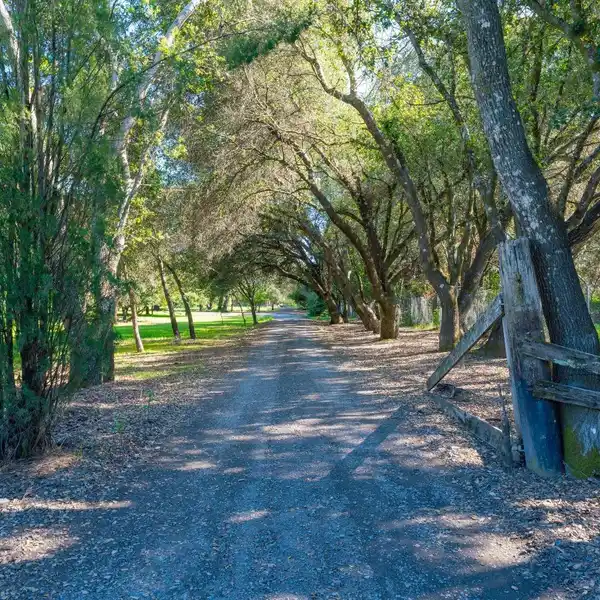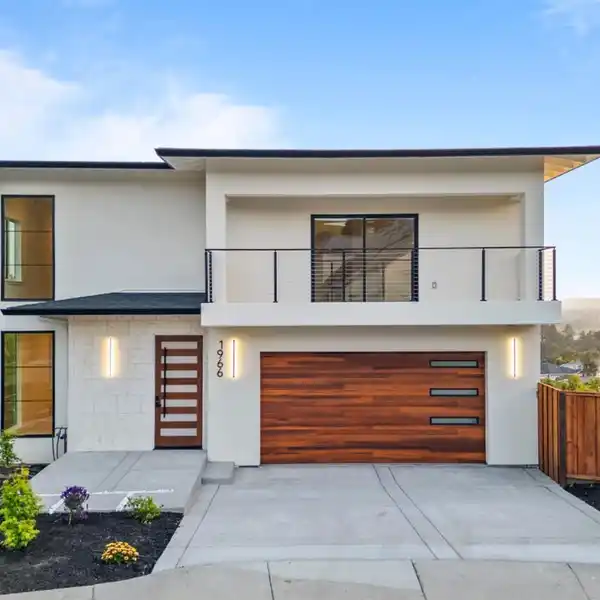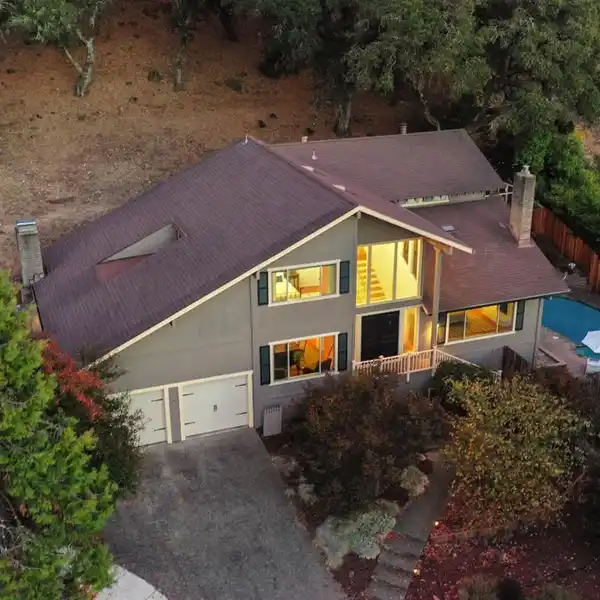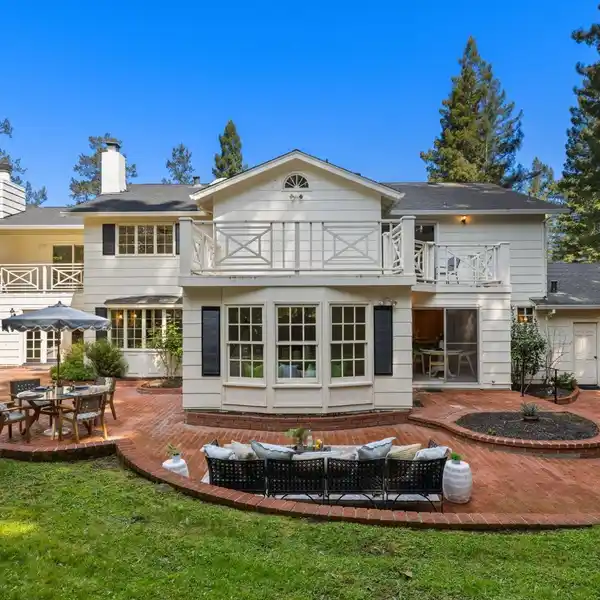Skyfarm Luxury Estate
Skyfarm Luxury Estate - A Masterpiece of Design & Comfort Experience unparalleled elegance in this stunning 5,200 sf estate, offering 5 bedrooms, 6.5 baths, and three inviting living spaces on 1.1 acres with breathtaking views. A striking 5-foot pivot door opens to a grand foyer featuring an 18-teardrop chandelier and a 60-bottle floating wine display. The great room boasts soaring 13-foot windows and a sleek quartzite surround fireplace. Designed for luxury and convenience, the home includes an elevator-ready shaft and a lighted bridge leading to a private guest suite with its own living area, kitchenette, laundry, and full bath. The main-level primary suite is a serene retreat with a romantic fireplace, dual walk-in closets, and two spa-inspired bathrooms adorned with exquisite marble and Italian tile. Seamless indoor-outdoor living unfolds with expansive sliding doors to upper and lower decks, a gourmet outdoor kitchen, and sleek glass railings. The chef's kitchen is a showstopper, featuring a massive island with leathered quartzite, a 60'' Wolf range, Sub-Zero wine storage for 200 bottles, and a spacious walk-in pantry. A 4-car tandem garage, metal roof, and ADA-compliant main floor complete this extraordinary residence. Architectural plans for a possible pool available.
Highlights:
- Quartzite surround fireplace
- Wine display with 60-bottle capacity
- Elevator-ready shaft
Highlights:
- Quartzite surround fireplace
- Wine display with 60-bottle capacity
- Elevator-ready shaft
- Gourmet outdoor kitchen
- Dual spa-inspired bathrooms
- Sub-Zero wine storage
- Metal roof
- Soaring 13-foot windows
- Chef's kitchen with Wolf range
- Expansive sliding doors

