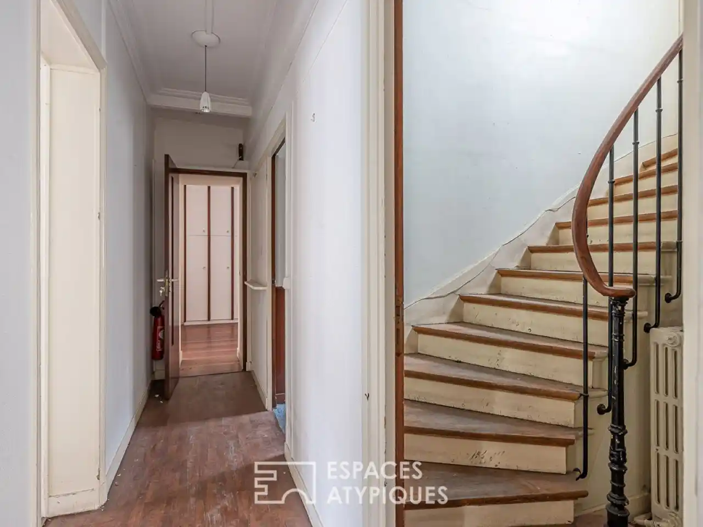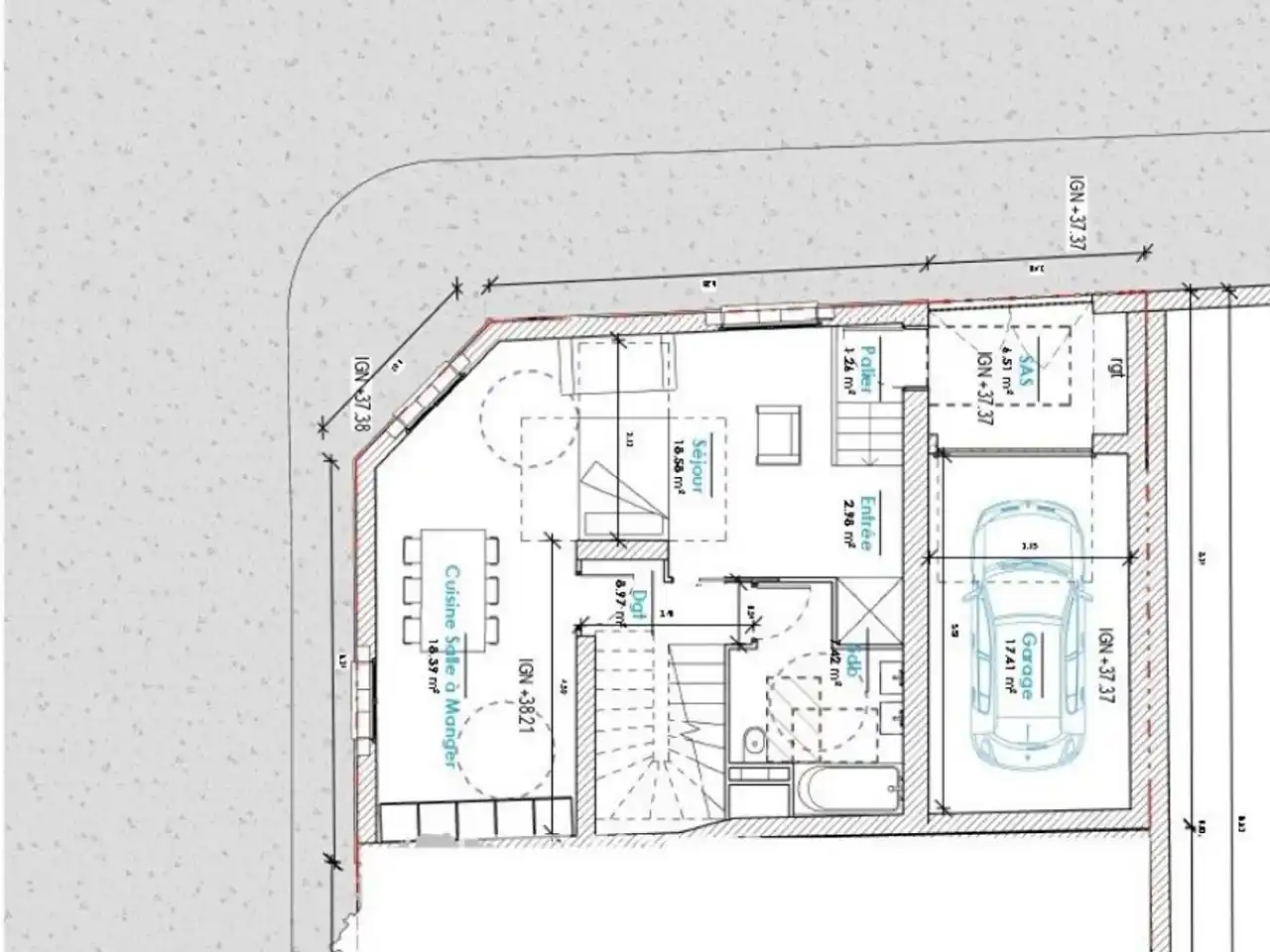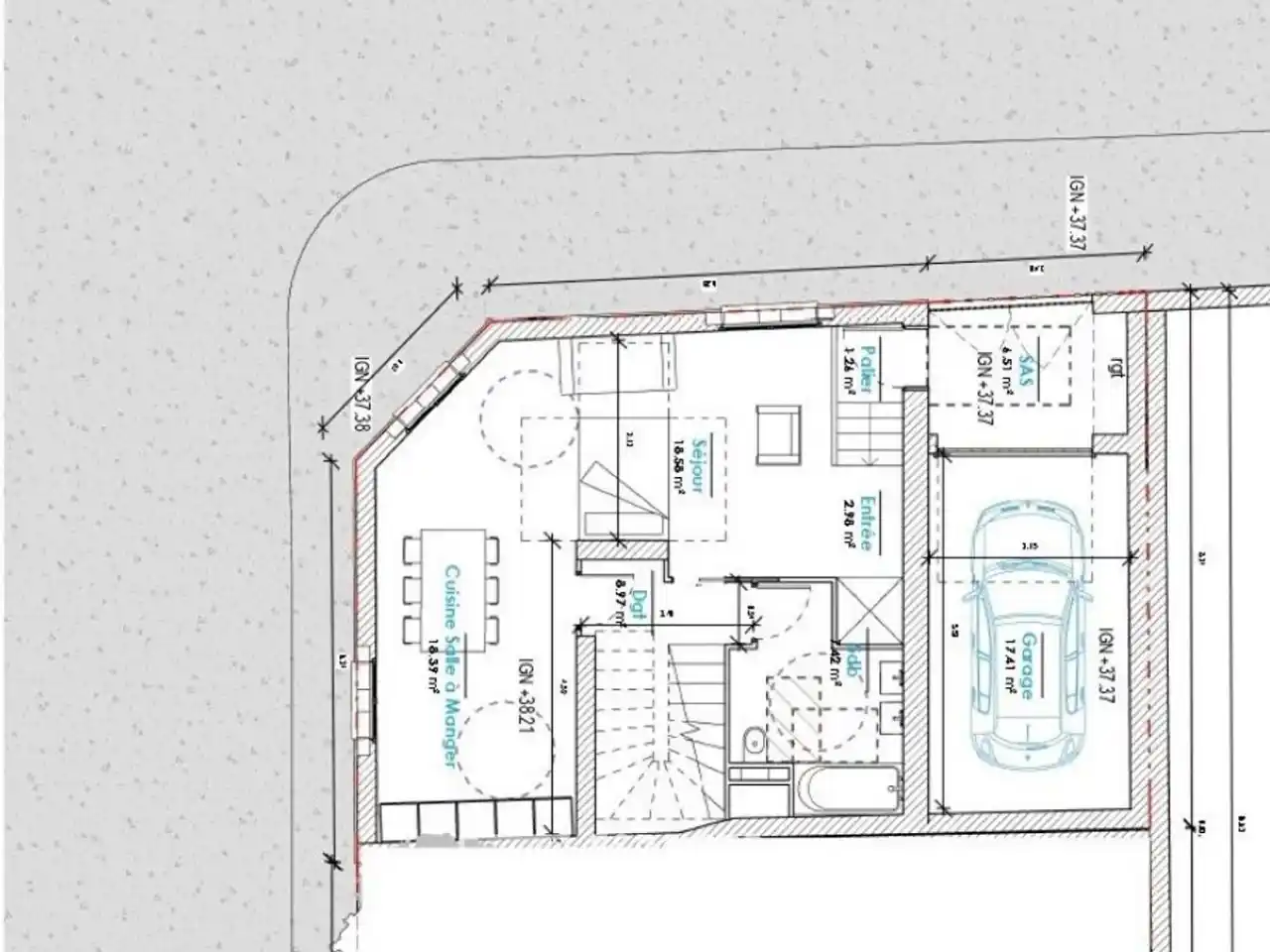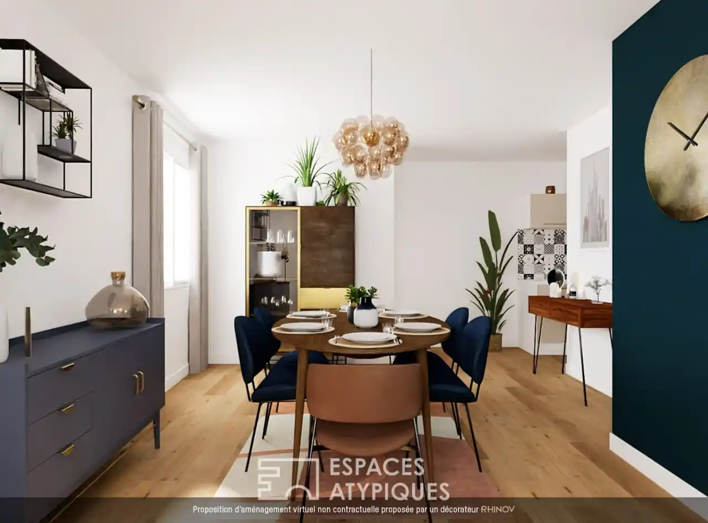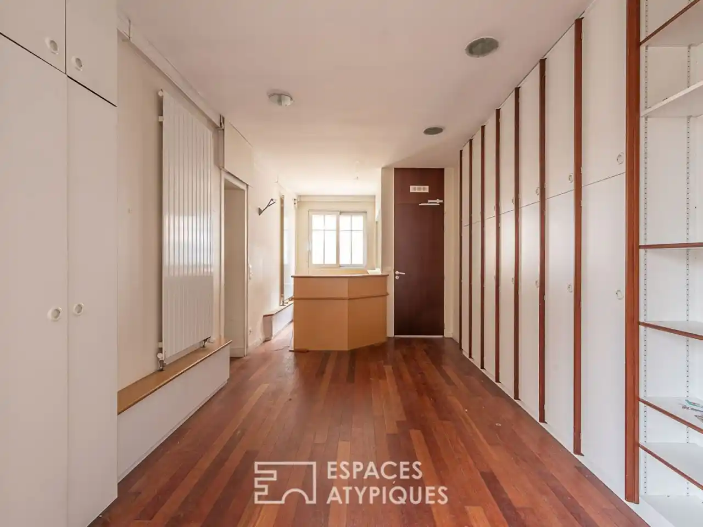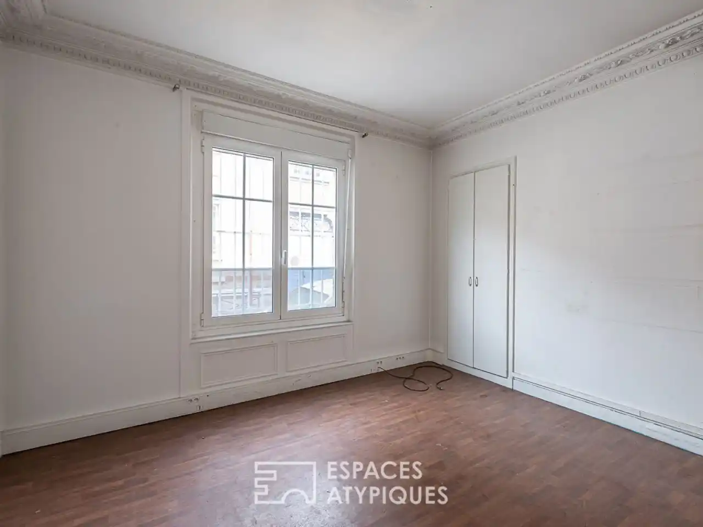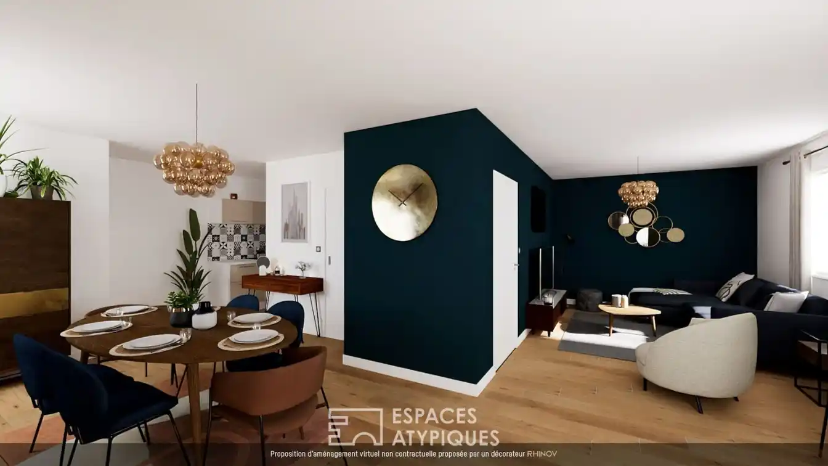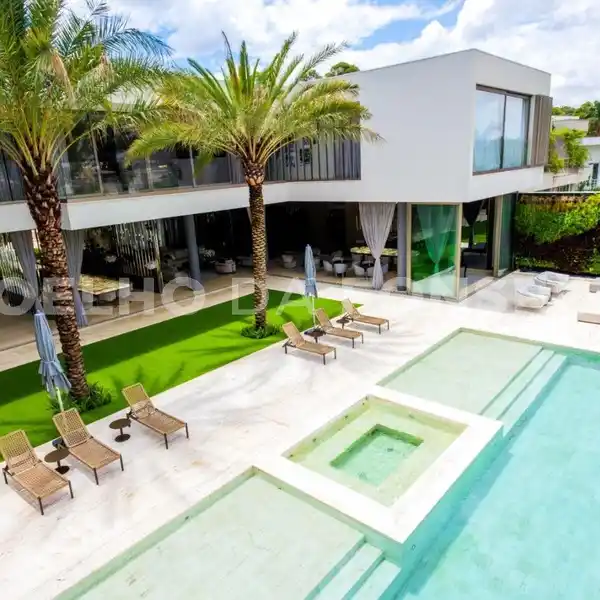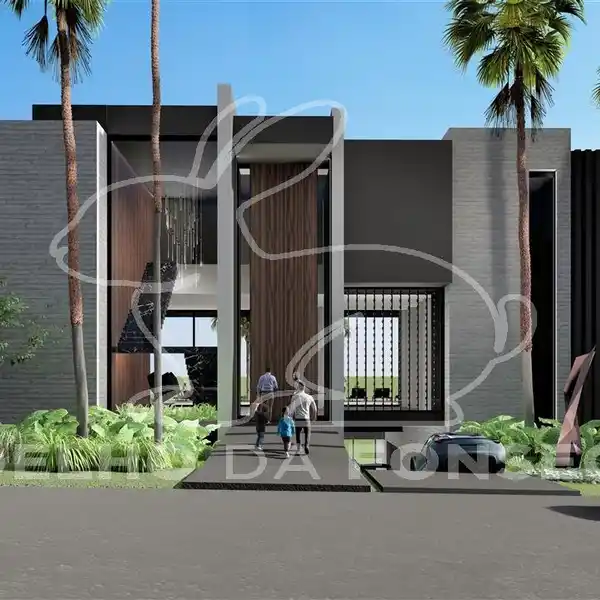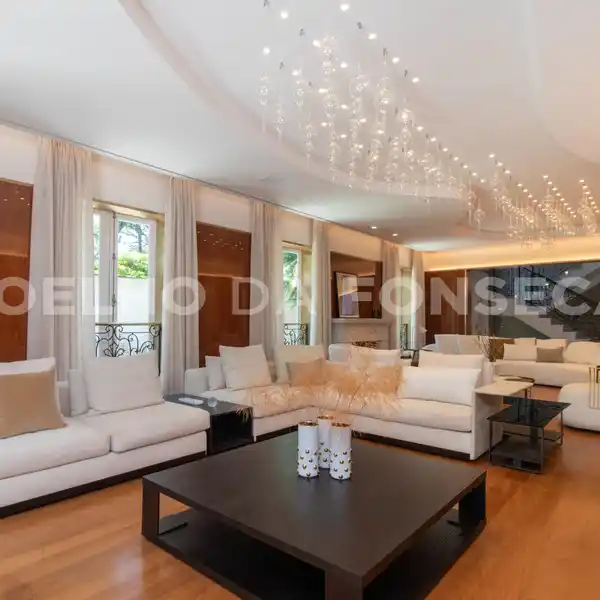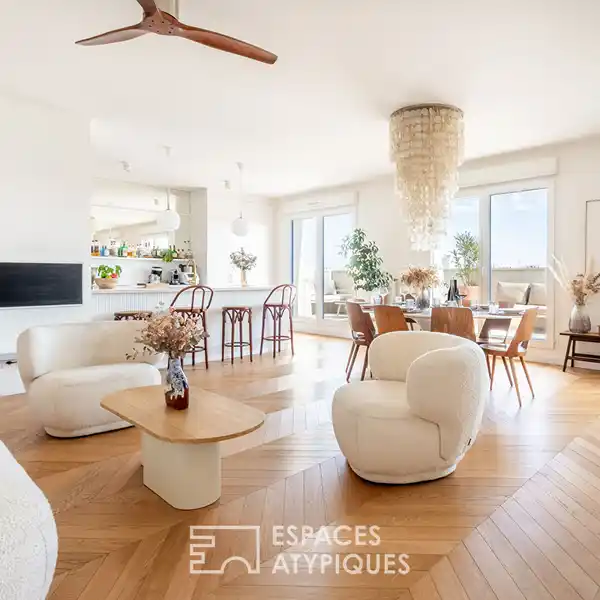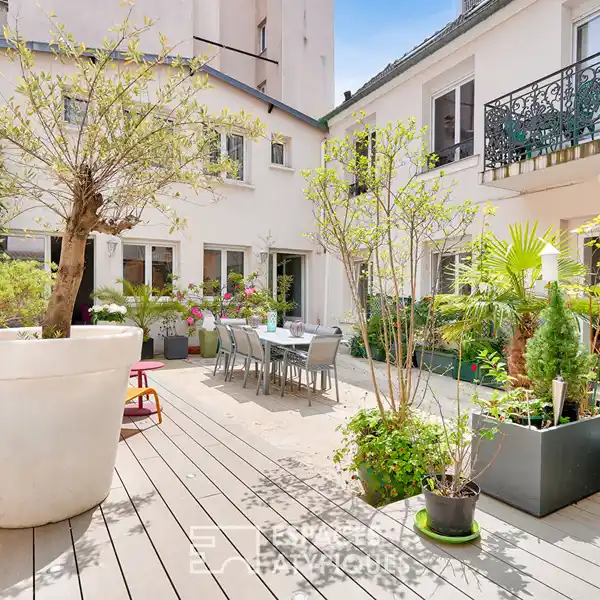Generous Four-level Residence in a Peaceful Setting
USD $1,197,031
Located in the district of the Town Hall of Saint-Ouen, this former workers' house from the 1920s of 231m2 (185m2 of living space), in full ownership on a partial basement, benefits from a Building Permit allowing the creation of a garage and an 18m2 roof terrace (file available after visit). In the peace of a small street, this place of life on four levels benefits from generous volumes thanks to numerous openings and 3 meters high ceilings. Accessible by an airlock, the entrance leads to the living level totaling 47m2 facing south-west. A period wooden staircase leads to the first level consisting of four rooms ranging from 9 to 15m2 with water closet. On the second and last floor, a clearance distributes 4 rooms and a toilet. The basement, accessible by the central staircase is divided into four rooms. The generous volumes and the cachet of the old give this house to reinterpret a friendly and family atmosphere. A development proposal is included in the photos of the existing property. Possibility of acquiring this property as it is without a building permit for the price of €1,000,000 HAI (mandate 4099EP). Metro: Town hall of Saint-Ouen at 300m. ENERGY CLASS: D / CLIMATE CLASS: E. Estimated average amount of annual energy expenditure for standard use, based on energy prices for the year 2021: between €3,080 and €4,230 REF. 4098EP Additional information * 4 bedrooms * 3 bathrooms * 2 floors in the building * Property tax : 3 500 €
Highlights:
- Period wooden staircase
- High ceilings
- Roof terrace
Highlights:
- Period wooden staircase
- High ceilings
- Roof terrace
- Generous volumes
- Old-world charm

