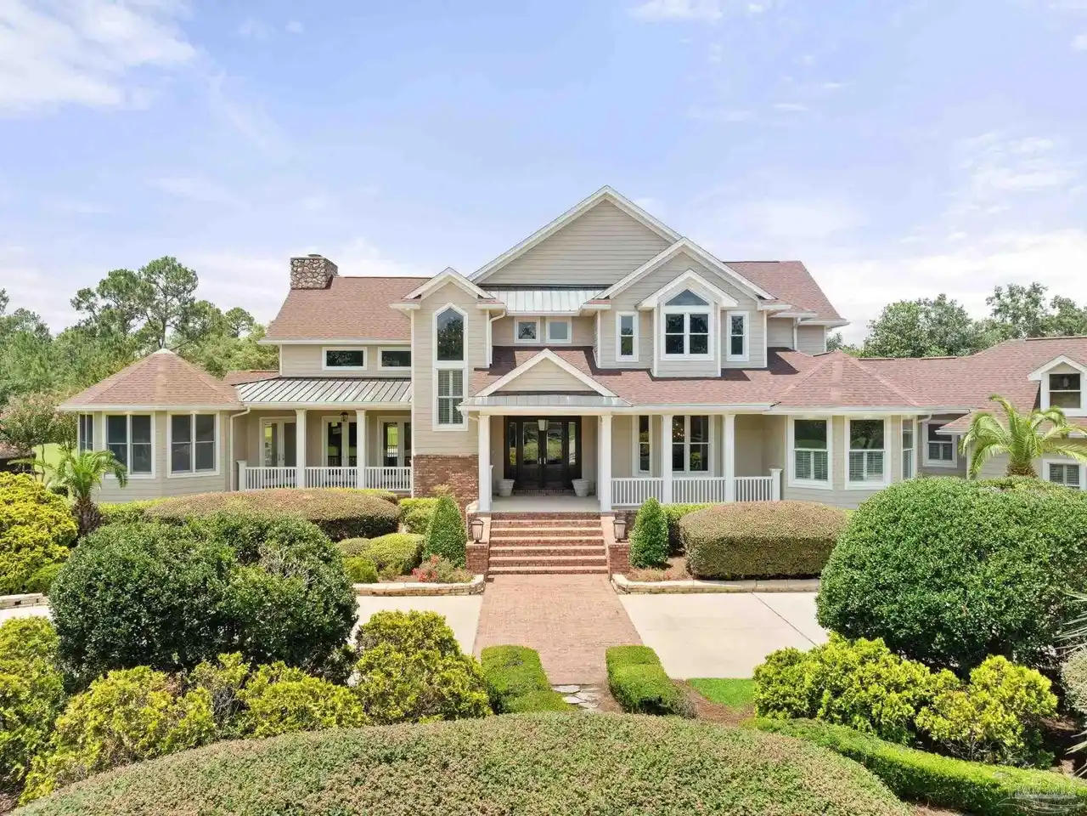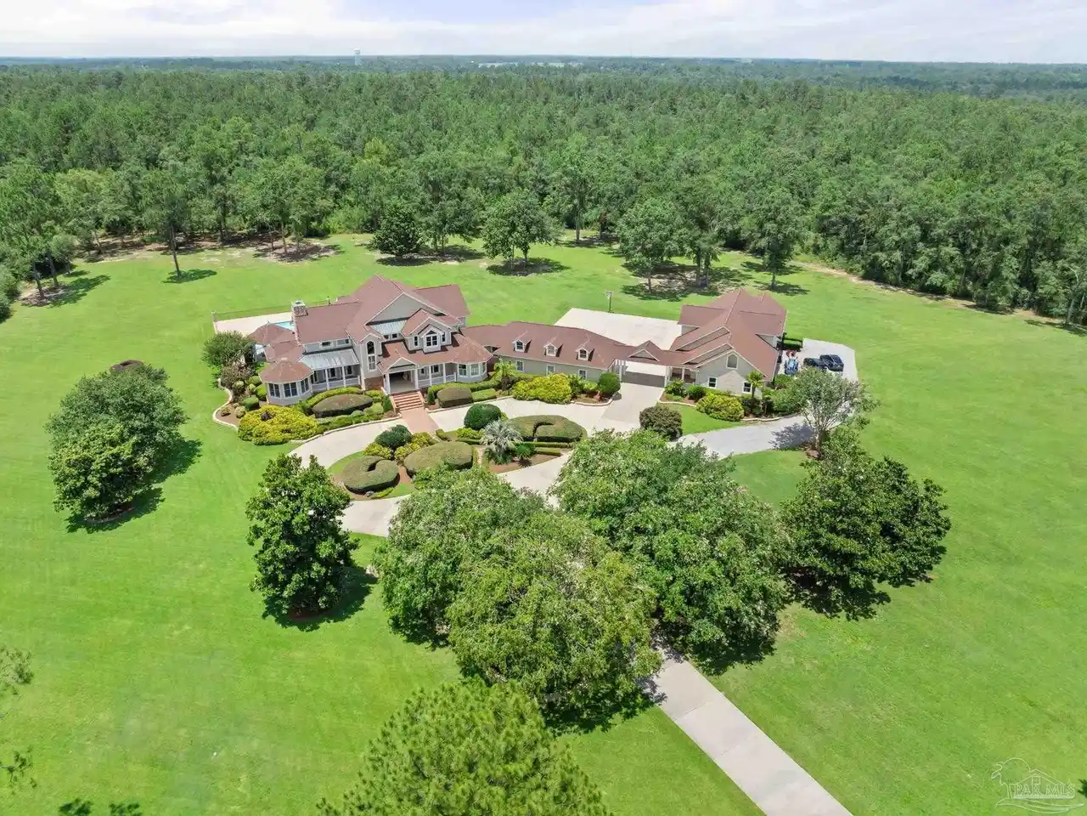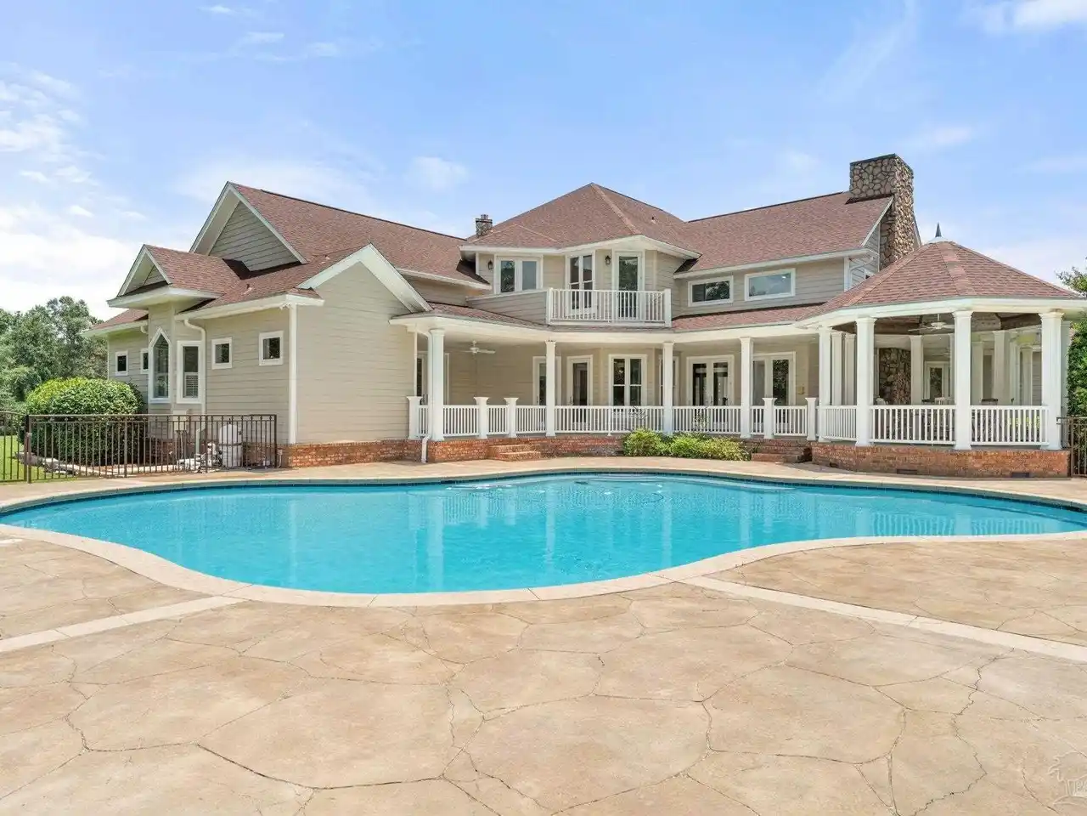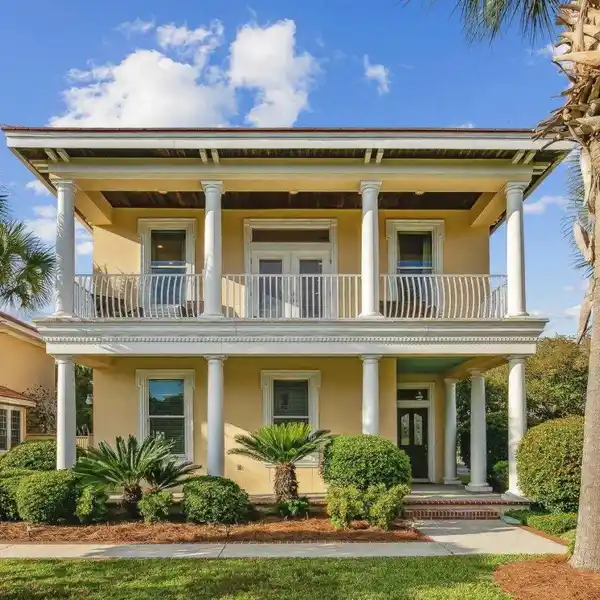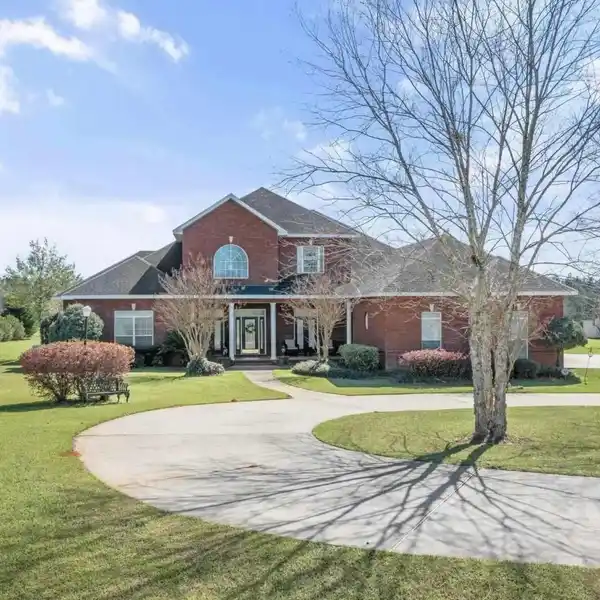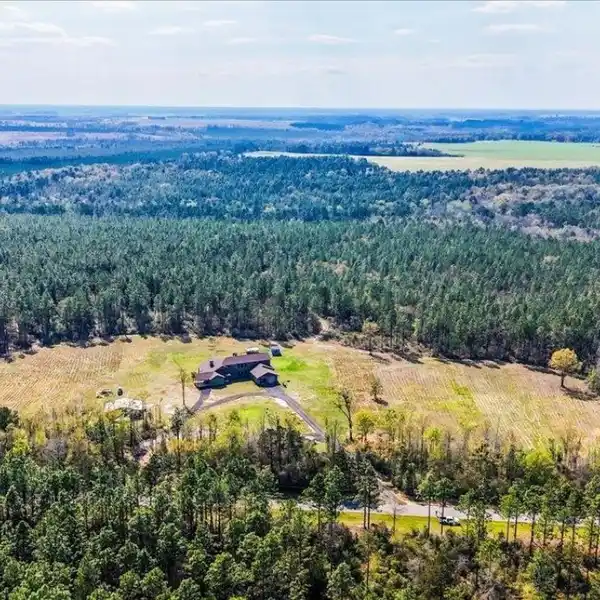150-acre Private Molino Estate with Endless Possibilities
Incredibly rare opportunity to own 150-acre private Molino estate with endless possibilities. From the discrete gated entry, tree lined driveway, and immaculately maintained grounds, the tone is set for uncompromising attention to detail. A compliment to its surroundings, the over 9,000 sq ft custom home seamlessly blends formal and open-concept living. With its beautiful two-story foyer, cherry stained hardwood flooring, neutral color palette, 8’ moulding and baseboards, new carpet, 10’ ceilings, and LED recessed lighting, continuity is created throughout the entire home. The central gourmet kitchen features maple shaker style cabinetry, Sub-Zero refrigerator, butcher block island, double oven, tile backsplash. The kitchen flows into an informal dining area and impressive den with a 25' tongue-and-groove ceiling anchored by a full-height wood-burning fireplace with stone surround. Walls of windows provide a picturesque view of the landscape and gunite pool. Enjoy sunsets in the evening or the visiting deer in the morning.The sunroom with cathedral ceiling, office with built-in desks and secondary study, create areas for a growing family or those needing a home with flexible spaces. The spacious, light-filled main floor suite with vaulted ceilings and gas fireplace is a total retreat, while the spa-like master bath boasts a jetted soaking tub, double vanity, abundance of storage, walk-in shower and frameless shower doors. Each additional upper bedroom and bath is equally as bright and well appointed. Aside entertaining, the finished basement with 8’ clngs., separate entry, full bath, gym and kitchenette creates a perfect Au Pair/guest quarters, while the impressive barn/workshop with office, 10’ doors and full bath is an extension of the home. The entire property offers the possibility to separate into saleable lots, create a corporate retreat, wedding venue, or the ultimate homeschool. The potential options are only limited by one’s imagination.
Highlights:
- Custom two-story foyer with cherry hardwood flooring
- Gourmet kitchen with Sub-Zero refrigerator and butcher block island
- Impressive den with 25' tongue-and-groove ceiling and wood-burning fireplace
Highlights:
- Custom two-story foyer with cherry hardwood flooring
- Gourmet kitchen with Sub-Zero refrigerator and butcher block island
- Impressive den with 25' tongue-and-groove ceiling and wood-burning fireplace
- Sunroom with cathedral ceiling overlooking gunite pool
- Main floor suite with vaulted ceilings, gas fireplace, and spa-like bath
- Finished basement with gym, separate entry, and kitchenette
- Barn/workshop with office, 10' doors, and full bath
- Possibility to separate into saleable lots or create wedding venue



