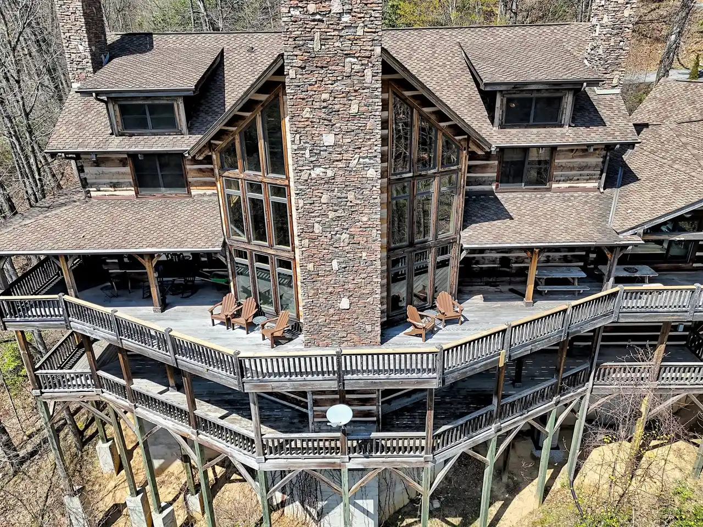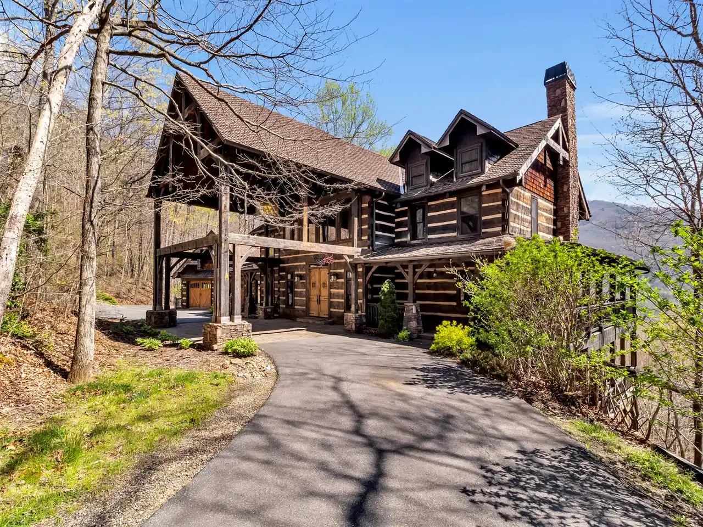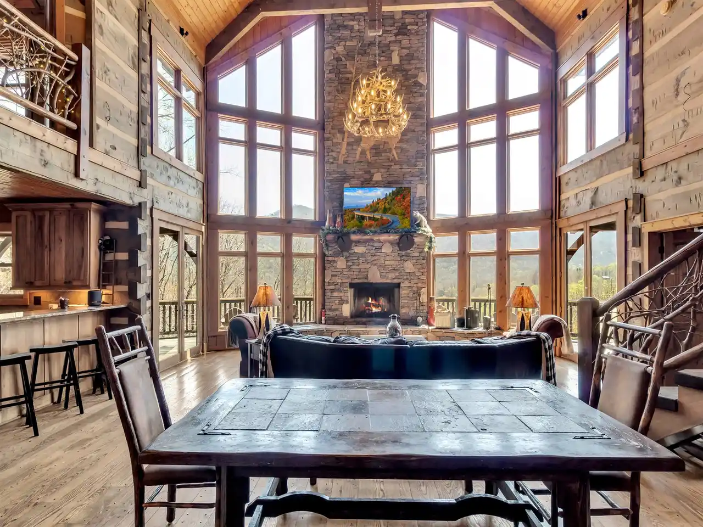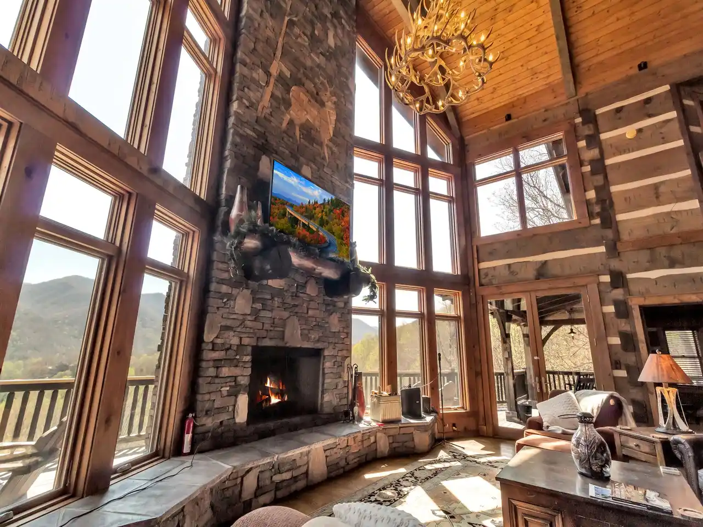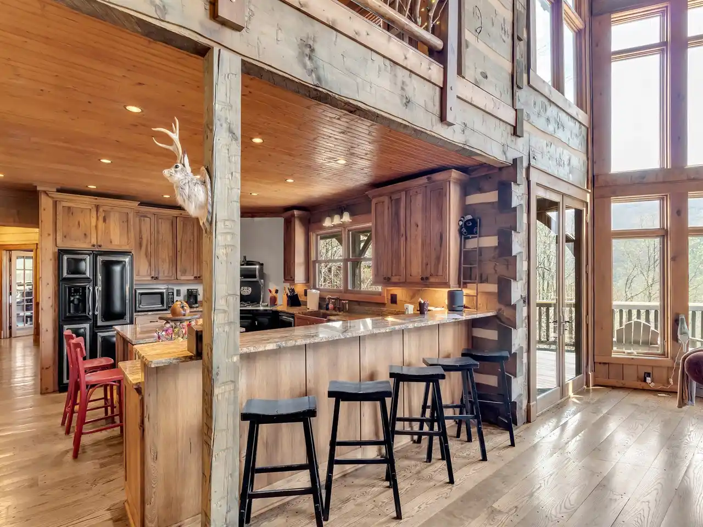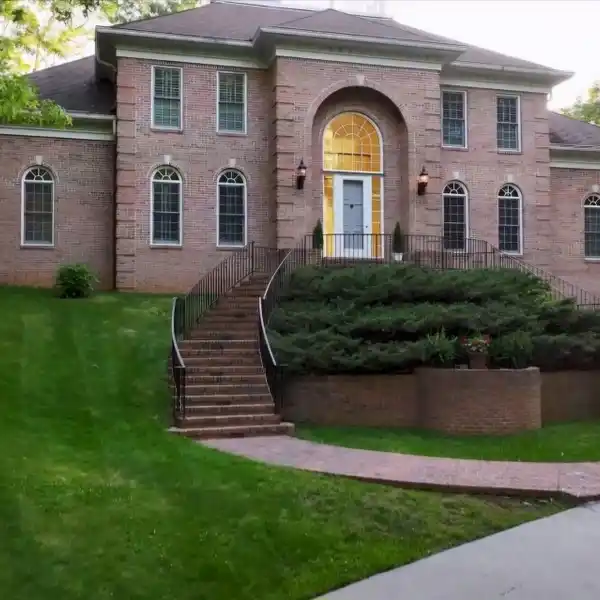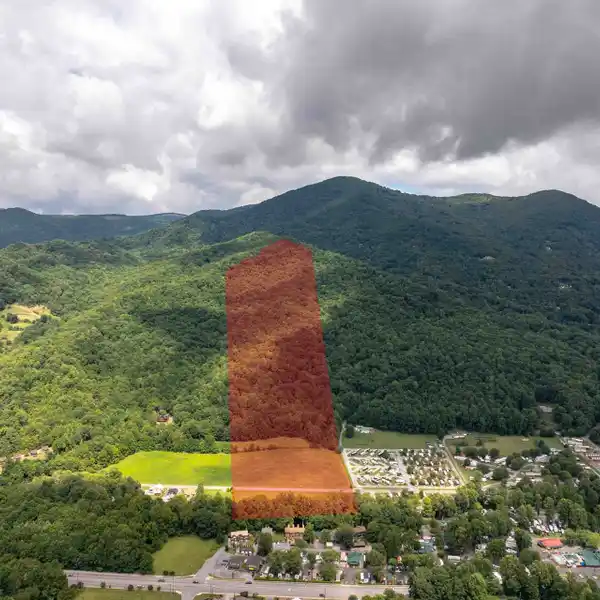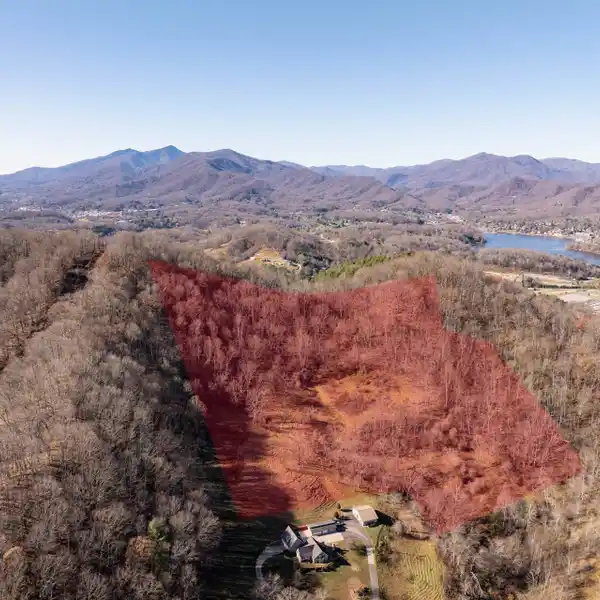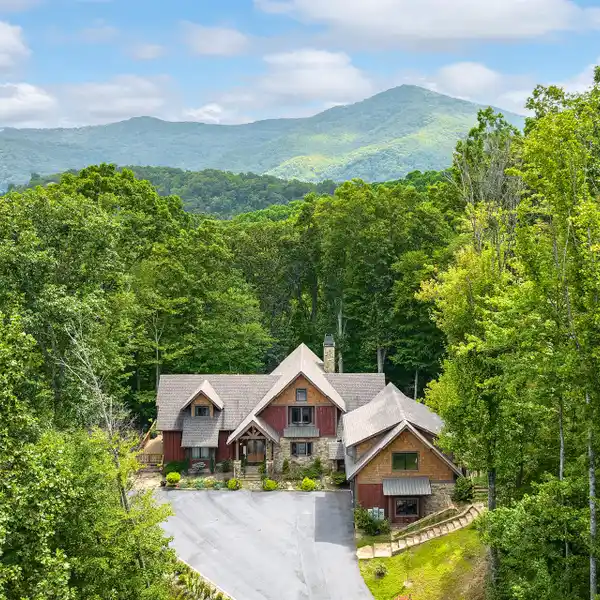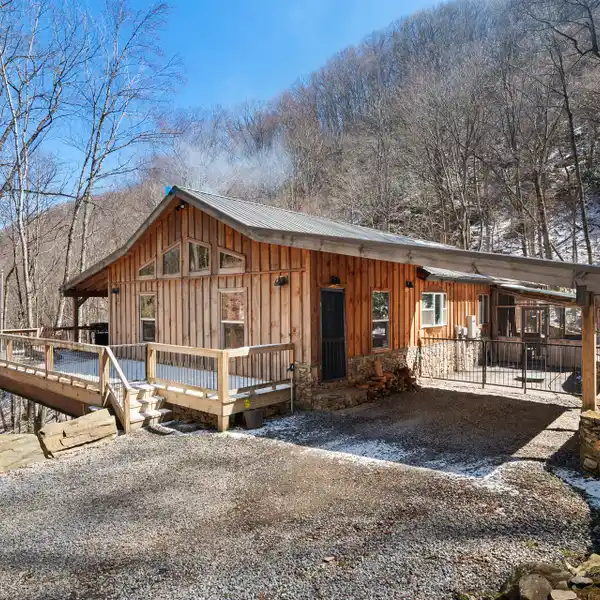Elevated Mountain Living in This Exquisite Log Home
Discover this exquisite five bed/5.5 bath 8,300+ sqft log home on 2.11 ac. in the peaceful Scarlet Oaks sub-development located within 10 minutes from Maggie Valley CC and all its amenities. Immerse yourself in quintessential upscale mountain living in the open, airy floor plan with a private library bathed in natural light & centered around a stunning 29+ foot floor-to-ceiling custom stone fireplace. The kitchen has a large island with built-in wine rack, custom cabinets, granite counter tops with breakfast bar & custom appliances, with large dining area flows into great room with endless views. Many special features are found throughout this lovely home. The primary bedroom has a stone fireplace & lovely jet soaker tub with stone accents& walk in shower. The upper level has three bedrooms & two full baths and spacious open loft overlooking the expansive great room area. The basement level features a large family room with a beautiful stone fire place, two recreation rooms, bonus room, and full bath.
Highlights:
- Custom stone fireplace
- Granite countertops with breakfast bar
- Built-in wine rack
Highlights:
- Custom stone fireplace
- Granite countertops with breakfast bar
- Built-in wine rack
- Private library with natural light
- Jet soaker tub with stone accents
- Expansive great room with endless views
- Open airy floor plan
- Large dining area flowing into great room
- Open loft overlooking great room
- Basement level with beautiful stone fireplace
