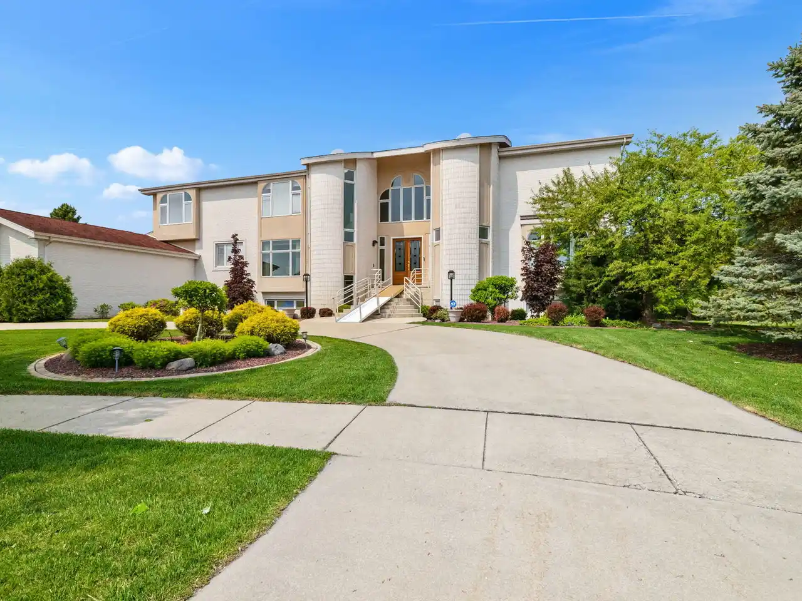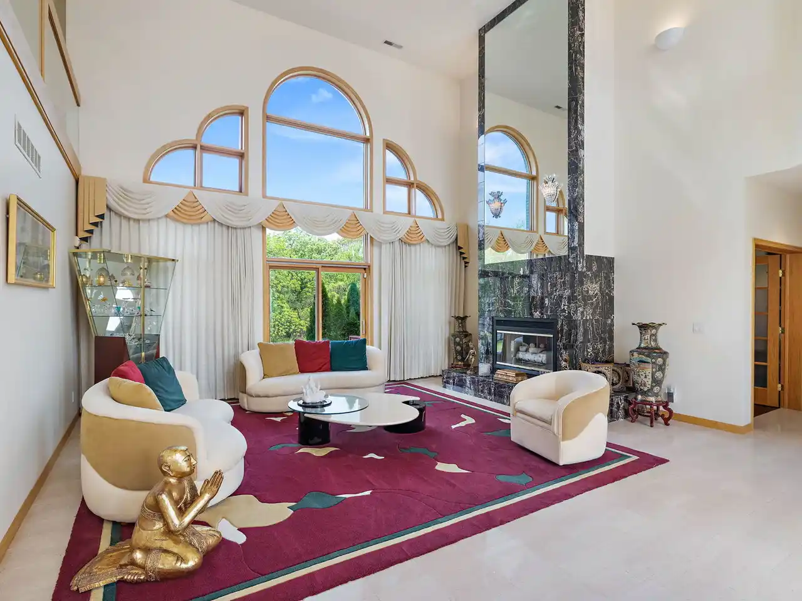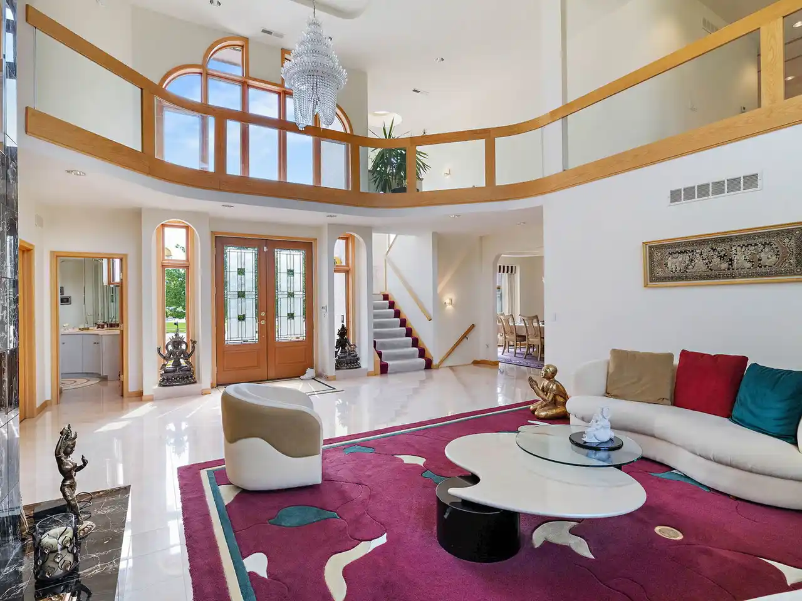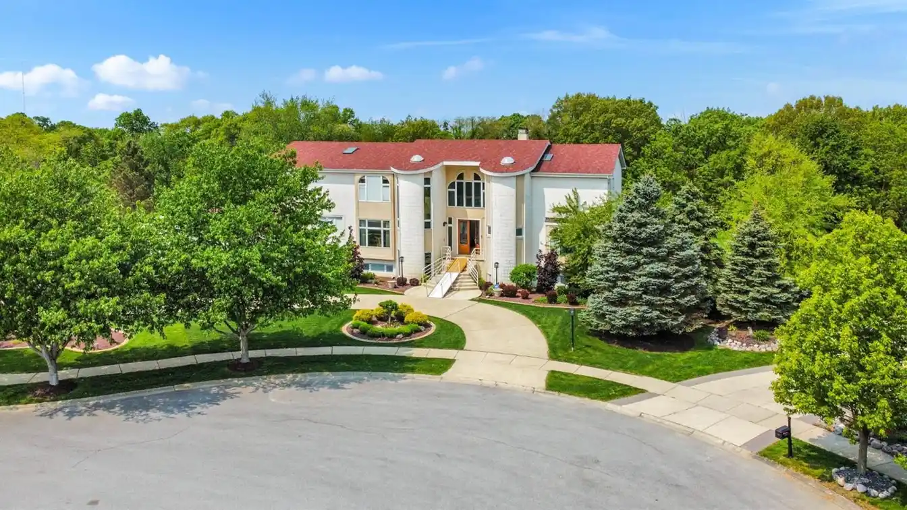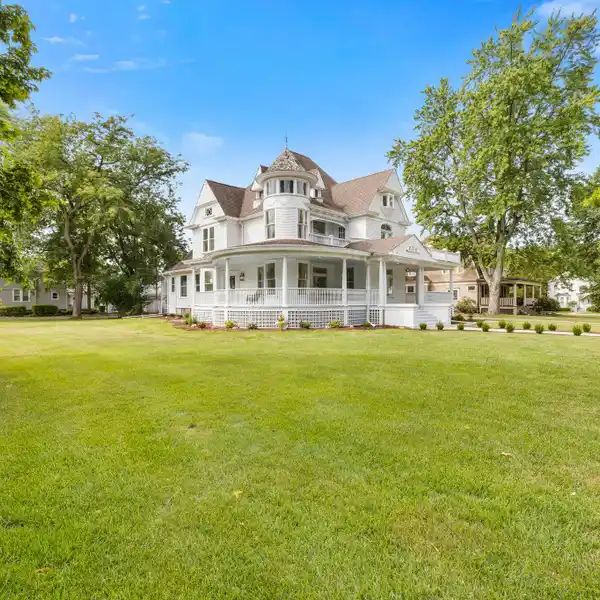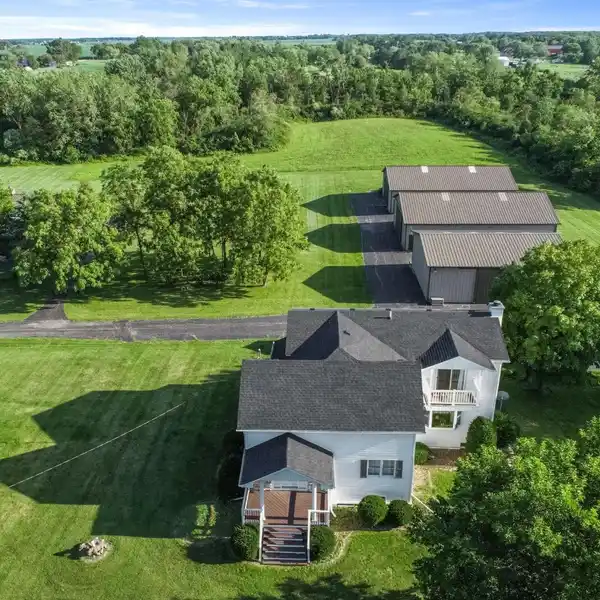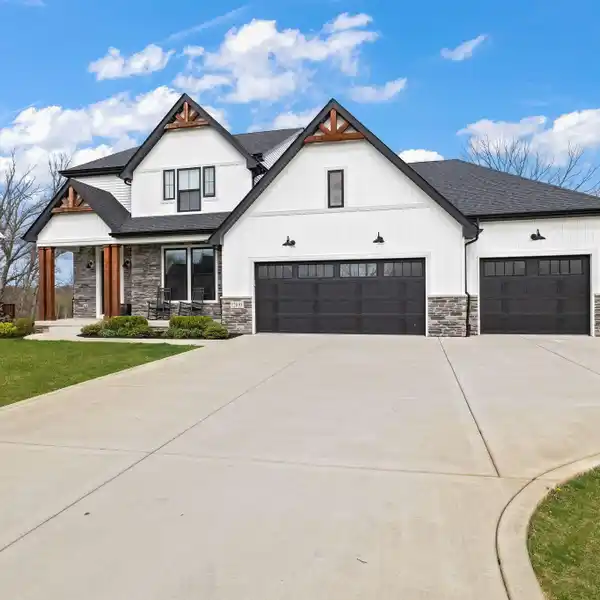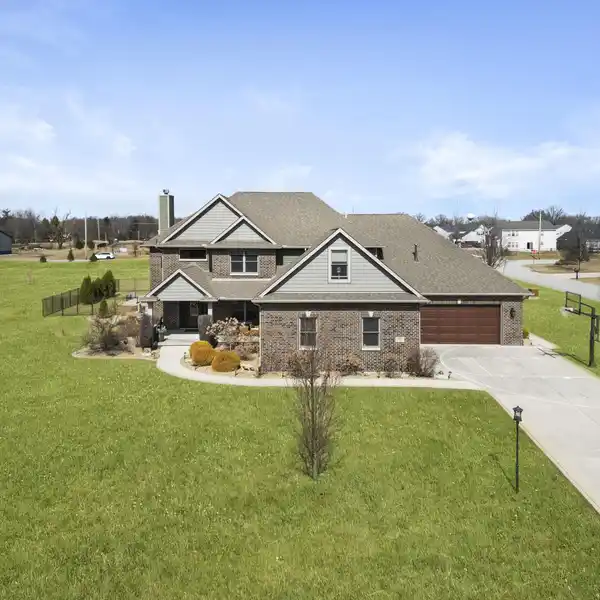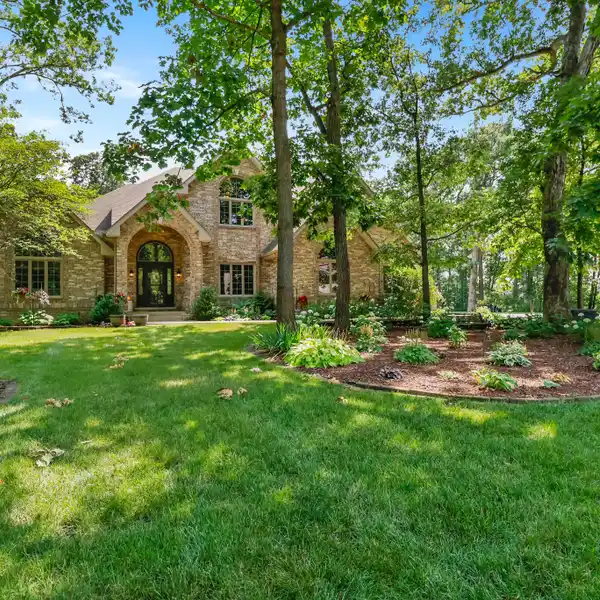Spectacular Brick Home on a Gorgeous Tree-lined Lot
Spectacular 8,365 square foot brick home! Featuring seven beds/eight baths on a gorgeous tree-lined acre lot on cul de sac! Custom-designed and first-time offered. Circle driveway leads to an impressive entrance where massive windows allow an abundance of natural light. The fireplace is a focal point in the formal living room. Formal dining room with decorative ceilings. Make your way to the eat-in kitchen featuring quartz countertops and a contrasting island. The sunroom off the kitchen is a favorite spot for admiring the natural view of the expansive backyard. Open-concept gathering room with a second fireplace! Two main level bedrooms with baths. Main-level laundry. A beautiful staircase with clear panels for unobstructed views leads to the master suite with a spa-like bathroom. Fourth bed with own bath. Additional two bedrooms are a Jack and Jill. 10-foot ceilings in the expansive finished basement! Entertaining is made easy with a wet bar and a second kitchen! Game and exercise rooms. Along with plenty of living space and storage. A four-car garage and whole house generator. New front door.
Highlights:
- Custom-designed brick home
- Massive windows for natural light
- Fireplace in formal living room
Highlights:
- Custom-designed brick home
- Massive windows for natural light
- Fireplace in formal living room
- Eat-in kitchen with quartz countertops
- Sunroom overlooking backyard
- Open-concept gathering room with fireplace
- Clear panel staircase to master suite
- Spa-like master bathroom
- Expansive finished basement with wet bar
- Four-car garage


