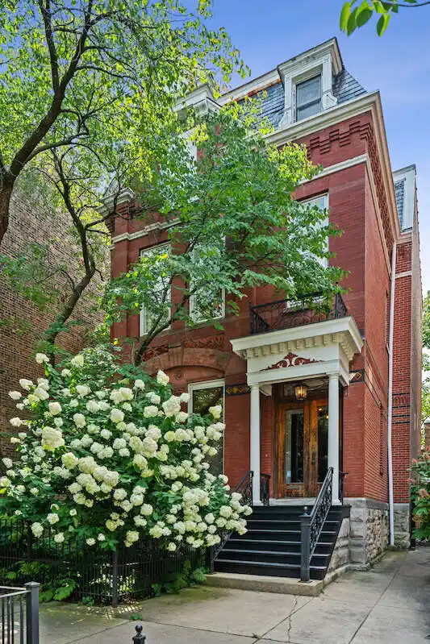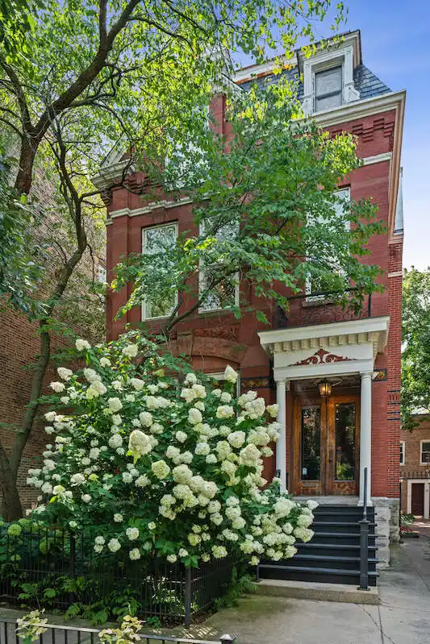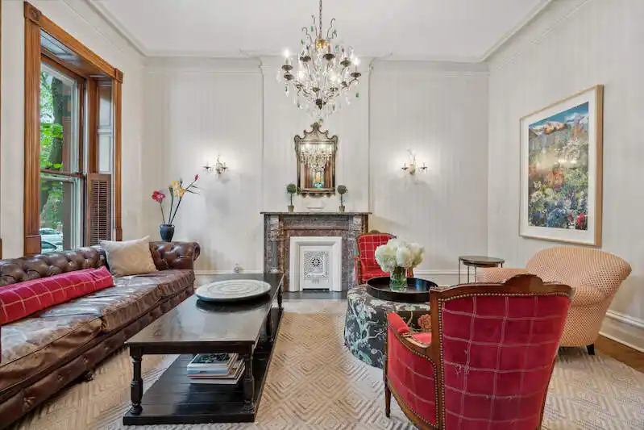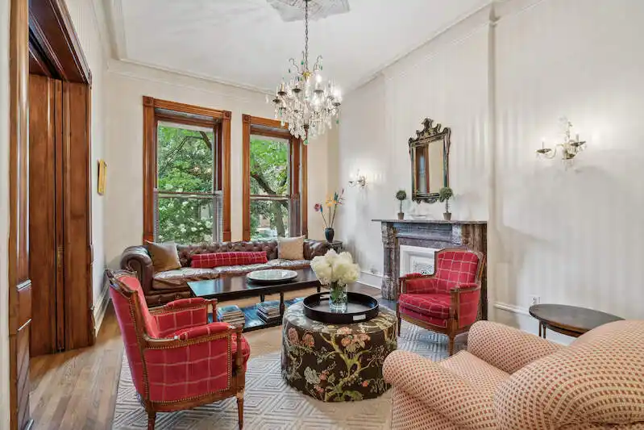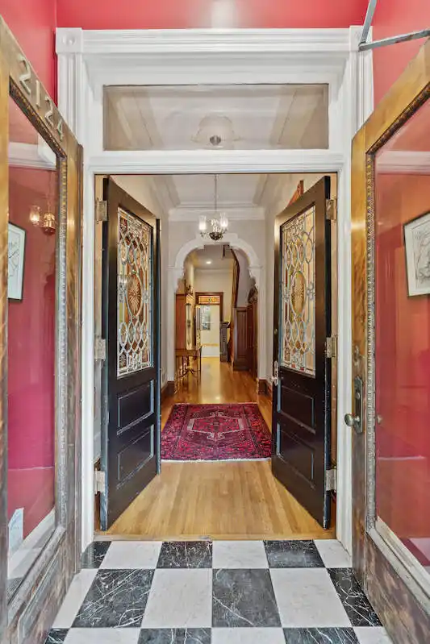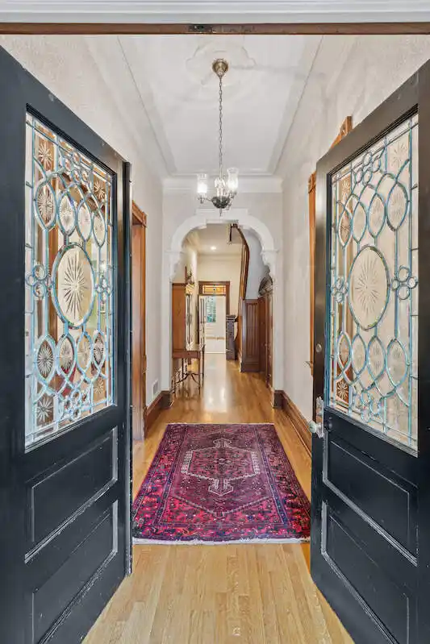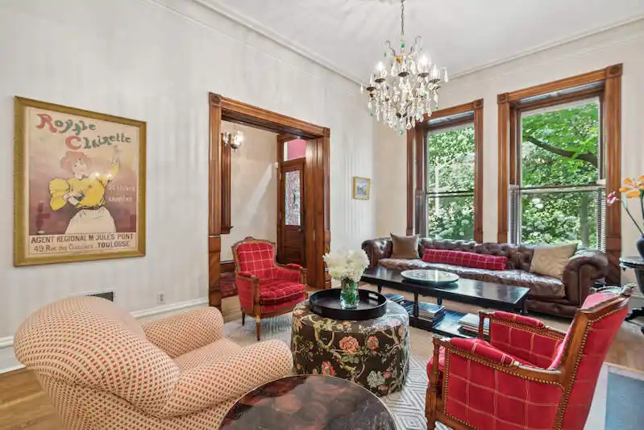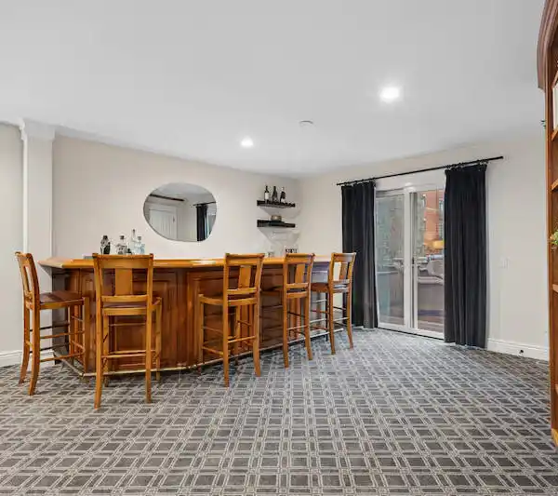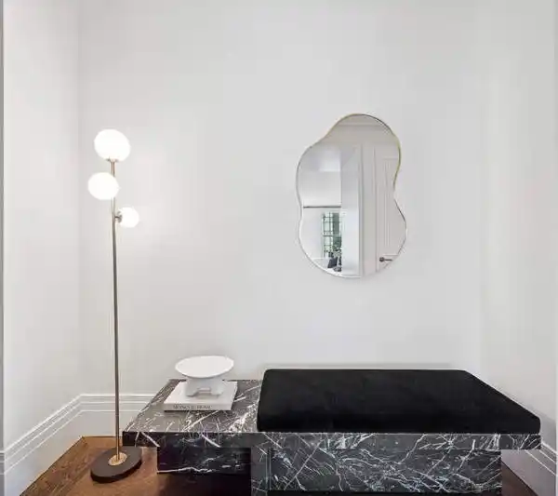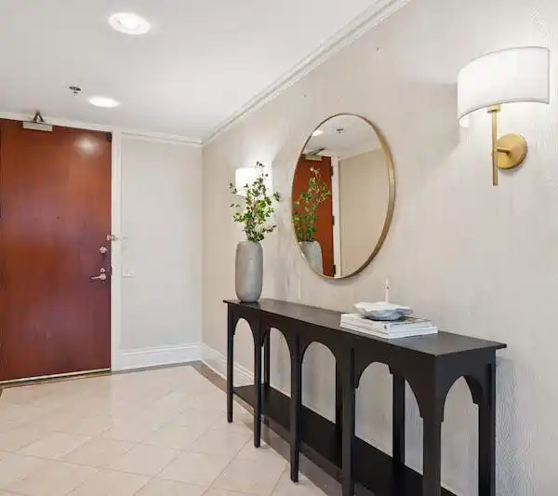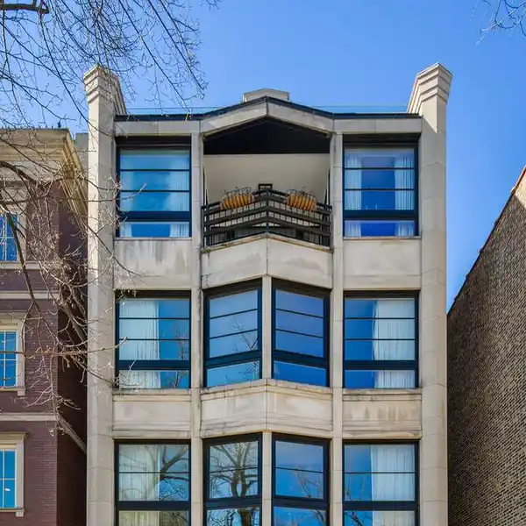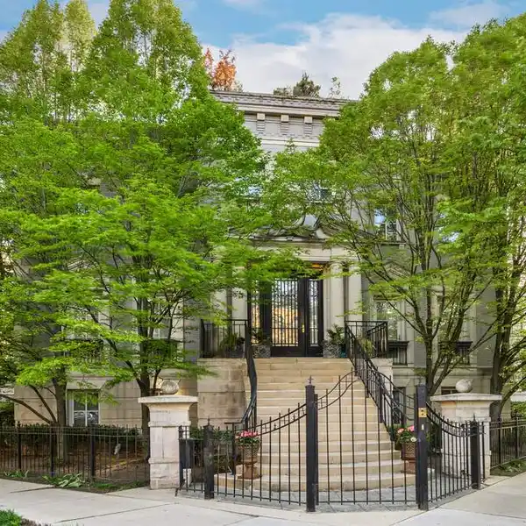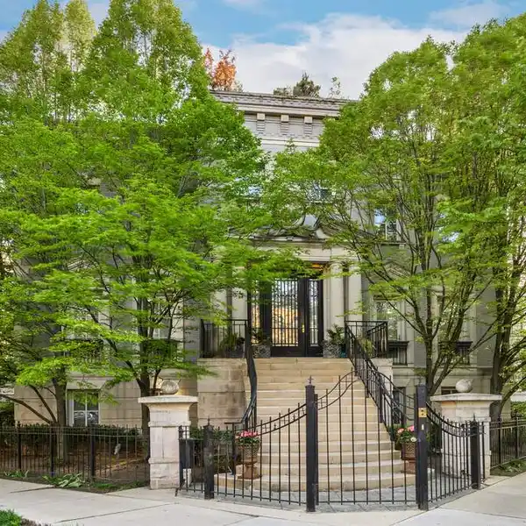Breathtaking Victorian Mansion in Lincoln Park
Welcome to 2124 N Cleveland Avenue, an awe-inspiring Victorian masterpiece nestled in the coveted heart of Lincoln Park, situated on an oversized lot in Chicago's premier neighborhood. Just steps from Oz Park this exceptional 6-bedroom, 4.2-bathroom estate beautifully marries historic grandeur with sophisticated modern luxury. From the moment you step inside, you're in a world of timeless elegance, with original stained-glass windows, meticulously restored pocket doors, ornate crown molding, and soaring 12-foot ceilings, all contributing to the home's unparalleled charm. The grand foyer sets the tone, with double doors, a striking curved staircase, and an arched entryway leading to a light-filled, stately living room. The family room, anchored by a cozy log-burning fireplace and custom-built shelving, invites both comfort and conversation, while gleaming oak hardwood floors stretch throughout. The gourmet kitchen is a chef's dream-boasting top-of-the-line stainless steel appliances, abundant storage, and a spacious dine-in area with a bespoke banquette. Complete with a built-in sound system, this culinary haven seamlessly connects to the adjacent sitting rooms, making it the ultimate setting for entertaining. On the second level, the primary suite offers a serene retreat, while two additional bedrooms and a dedicated office or study complete the floor plan. The third level is equally impressive, with three more generously sized bedrooms, a Jack-and-Jill bath, another office, a family room, and additional conveniently located laundry room on the top-- this area could easily be turned into separate living quarters with ensuite bathroom and back staircase entrance. The expansive lower level is the epitome of functionality and comfort, featuring a media room, mudroom with direct back yard entrance located close to the garage, a large laundry/utility room, extra storage, bathroom, and a bonus room for whatever your heart desires. Step outside to the enchanting deck and patio area, where a charming pergola and ample seating create a perfect outdoor oasis for relaxation or hosting gatherings. The detached two-car garage with coach house potential offers additional space for convenience and versatility. Don't miss your chance to make this architectural gem your own!
亮点:
- Original stained-glass windows
- Restored pocket doors
- Cozy log-burning fireplace
亮点:
- Original stained-glass windows
- Restored pocket doors
- Cozy log-burning fireplace
- Gourmet kitchen with top-of-the-line appliances
- Built-in sound system
- Serene primary suite
- 媒体室
- Enchanting deck and patio area
- Bonus room
- 高高的天花板
