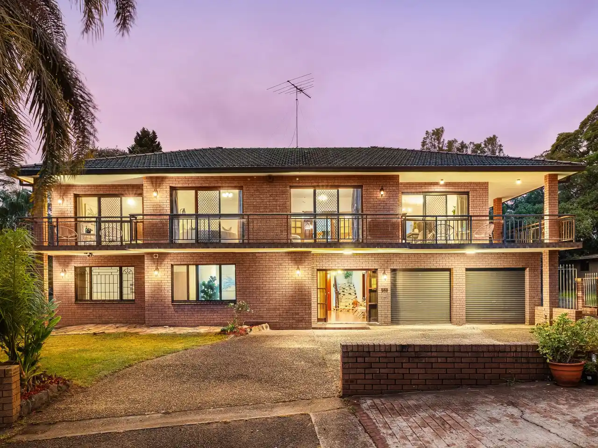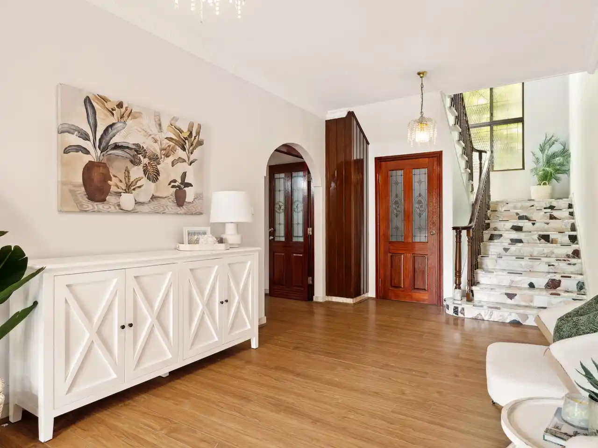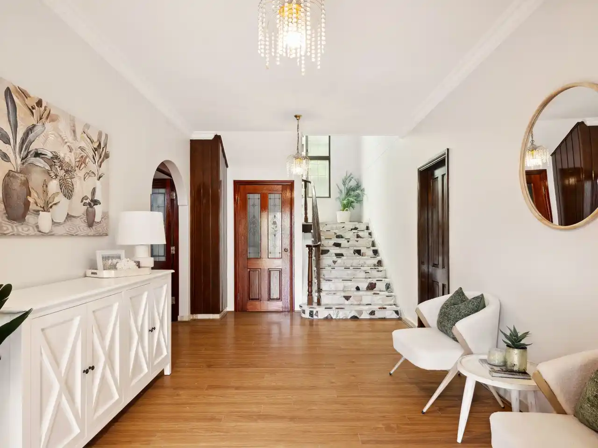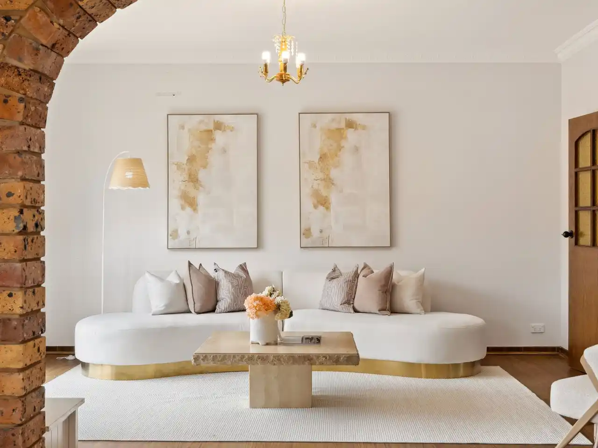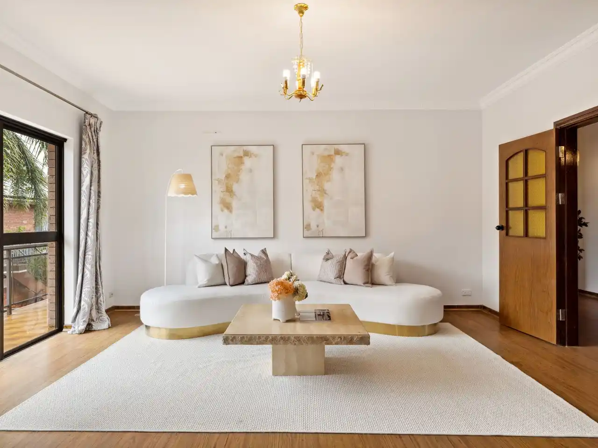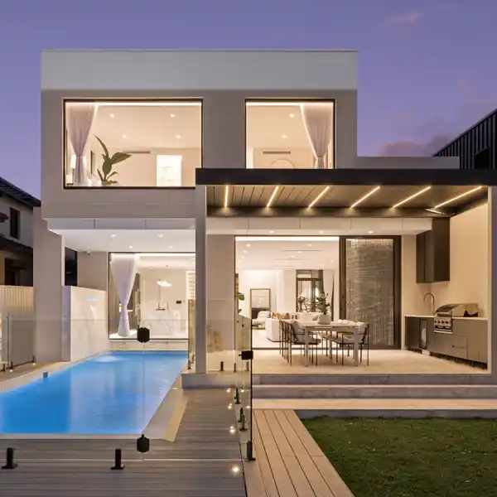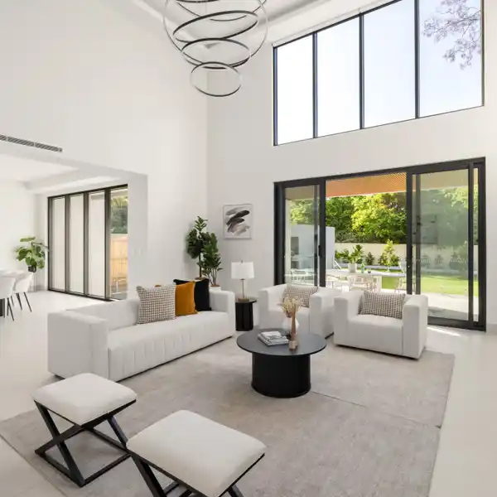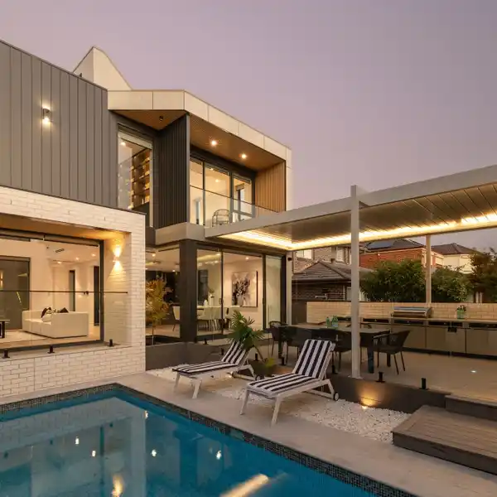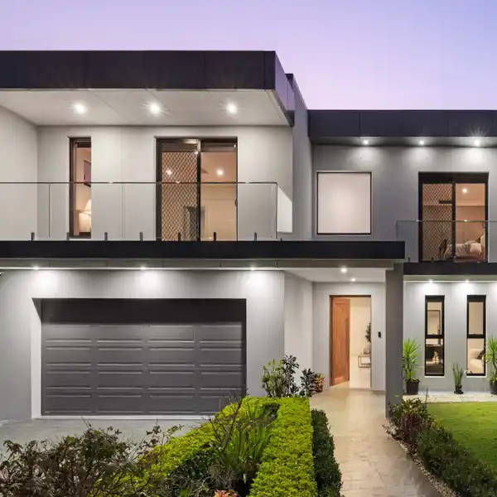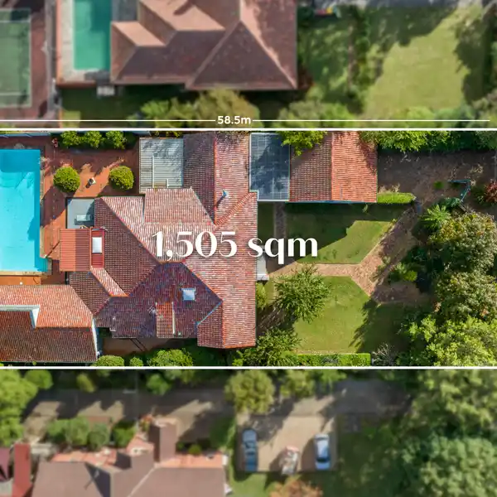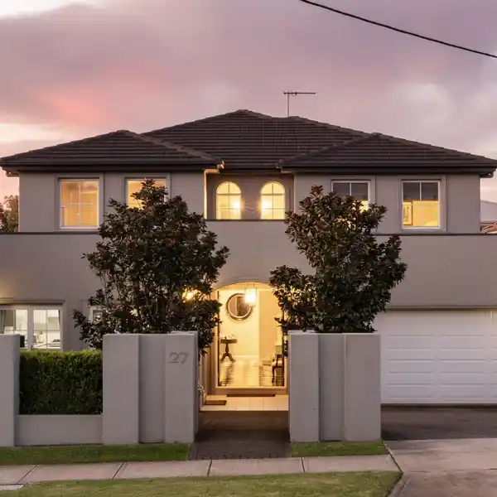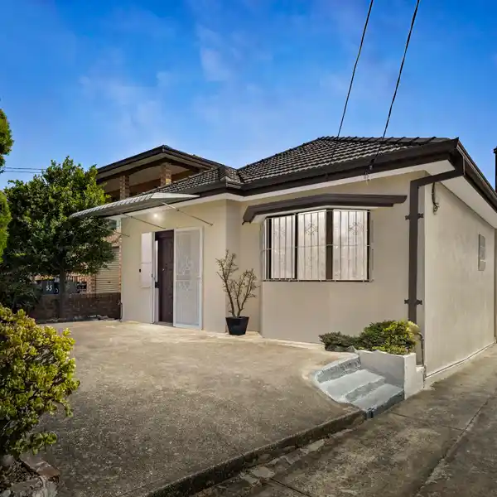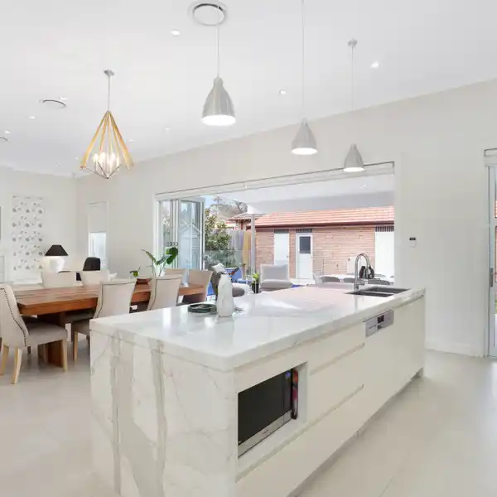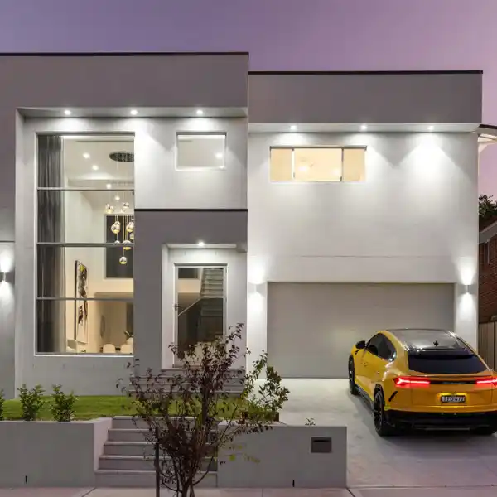永恒优雅的全砖实心住宅
A residence of grand proportions and timeless elegance, this solid full-brick estate presents a rare opportunity in one of Burwood's most prestigious streets. Designed to accommodate multi-generational living, the expansive dual-level layout offers up to seven bedrooms, with kitchens, living zones, and private retreats on both levels. The interiors are enhanced with arched brickwork, timber flooring and contemporary enhancements, all bathed in northern light. Encompassing approximately 1,125sqm of land, the home is positioned within 800m of Burwood Station, vibrant cafés, shopping and esteemed schools. - Grand full-brick estate, impressive 1,125sqm parcel enjoys a north-to-rear aspect - Dual occupancy set up suitable for two families or multi-generational living - Exclusive cul-de-sac location, prestigious position in the heart of Burwood CBD - Versatile layout with updated kitchens, living areas, and bedrooms on both levels - Both kitchens are flawlessly updated with stone benches and steel gas appliances - Expansive living/dining zones flowing to a vast balcony with serene district views - Up to seven bedrooms, including three main beds with ensuites - Refined bathrooms offer floor-to-ceiling tiles, exposed brick detail, polished timbers - Elegant interiors featuring arched brickwork, timber flooring and modern updates - Drenched in northern light, enhancing the home's refined and inviting ambience - Extensive four-car garage with internal access, ensuring security and convenience - Prestigious Burwood enclave set within footsteps of Burwood Plaza and parklands - Vacant land parcel on the side of the home has potential for a secondary dwelling STCA
亮点:
- Solid full-brick estate
- Dual occupancy setup for multi-generational living
- Expansive living/dining zones with serene district views
亮点:
- Solid full-brick estate
- Dual occupancy setup for multi-generational living
- Expansive living/dining zones with serene district views
- Updated kitchens with stone benches and steel gas appliances
- Three main beds with ensuites
- Refined bathrooms with floor-to-ceiling tiles
- Elegant interiors with arched brickwork and timber flooring
- Drenched in northern light
- Extensive four-car garage with internal access
