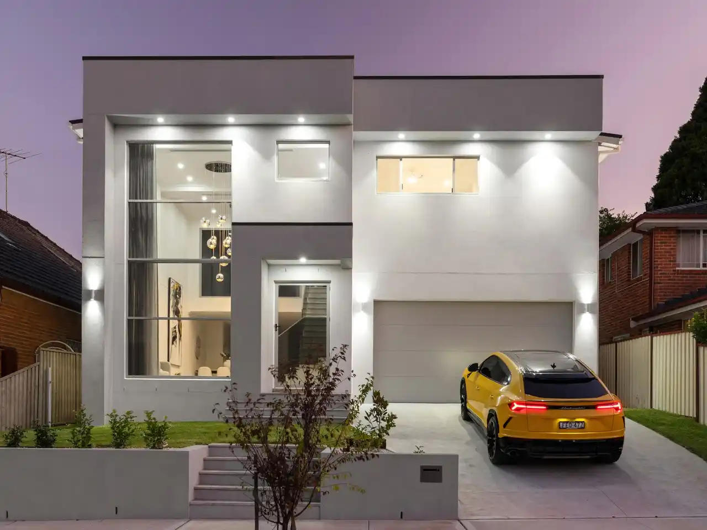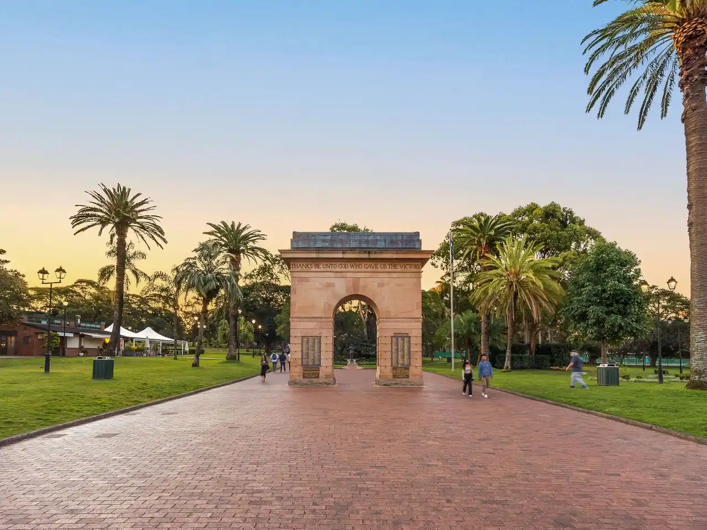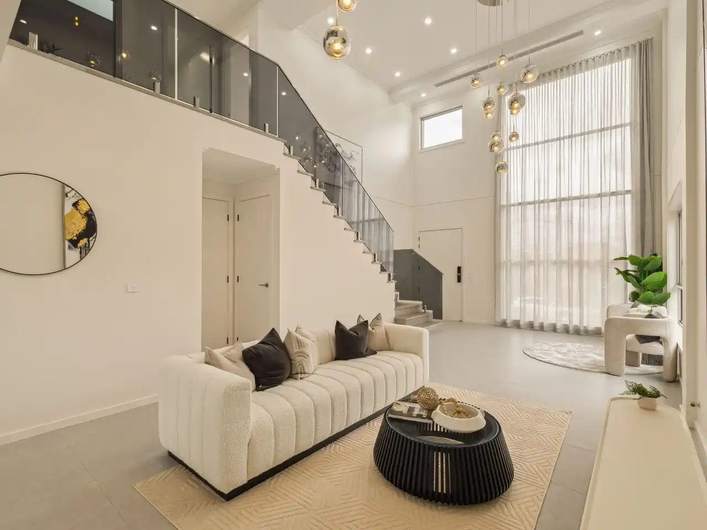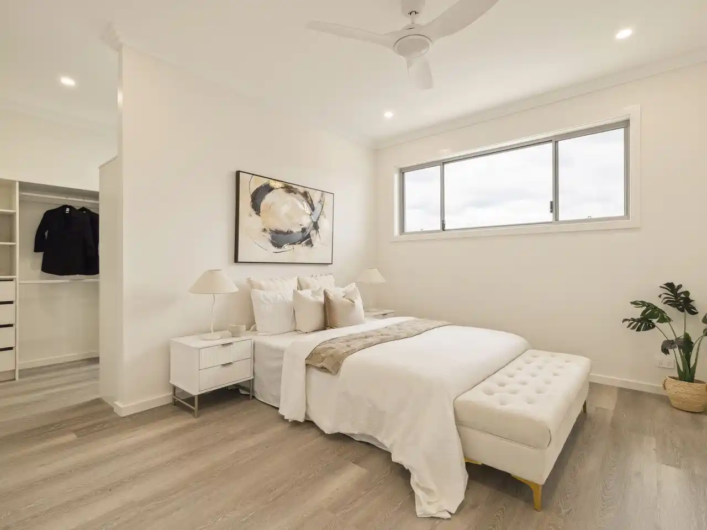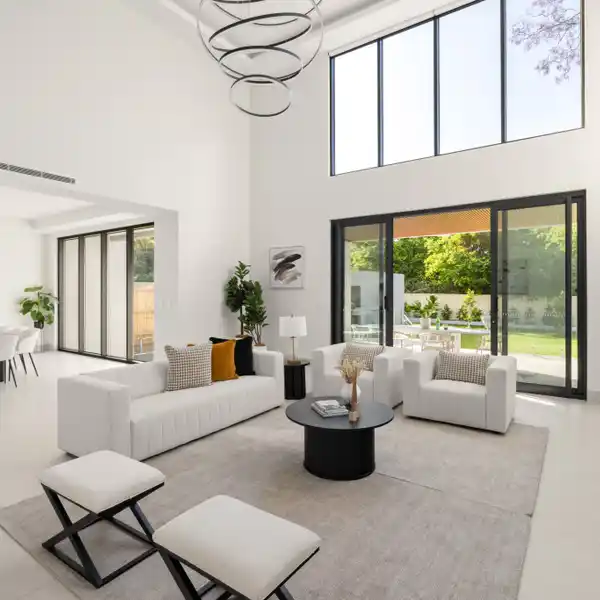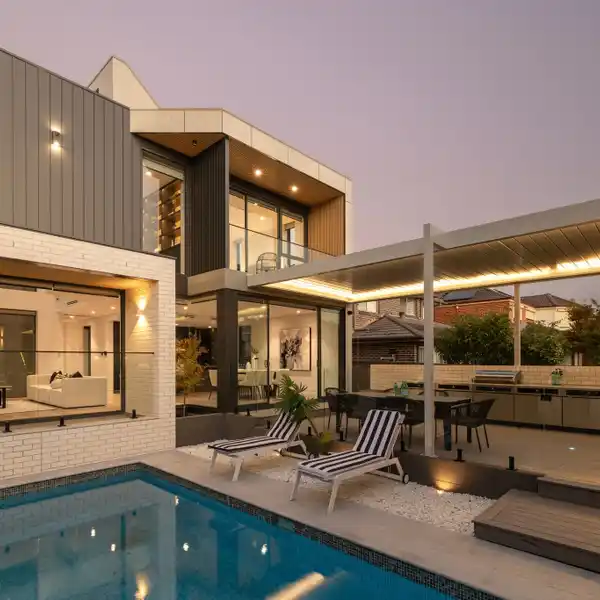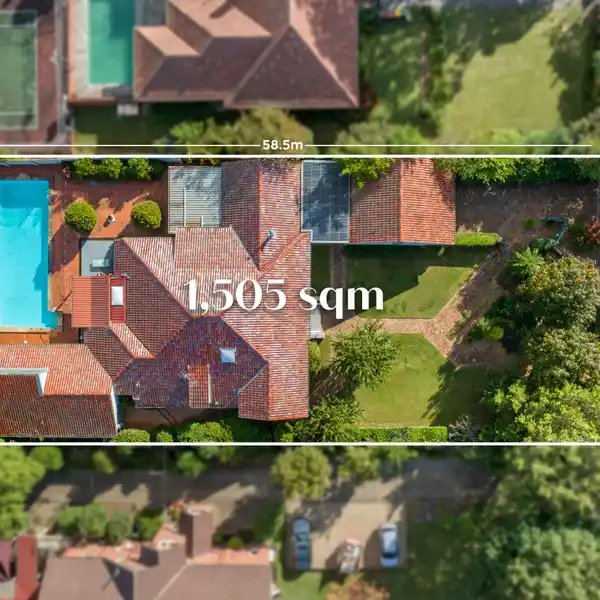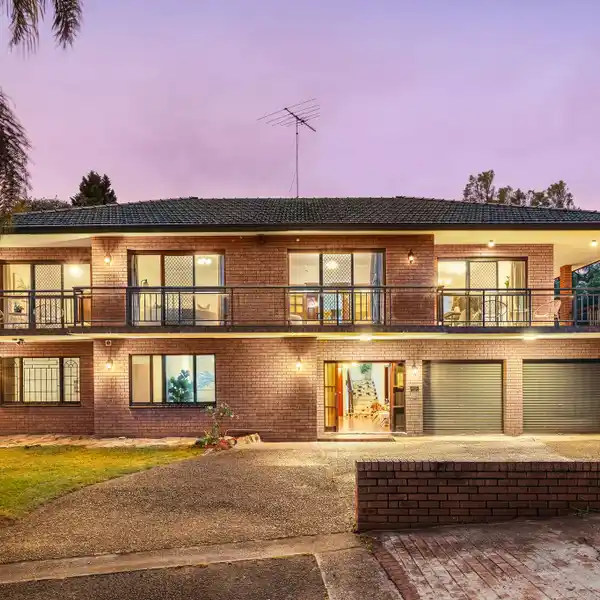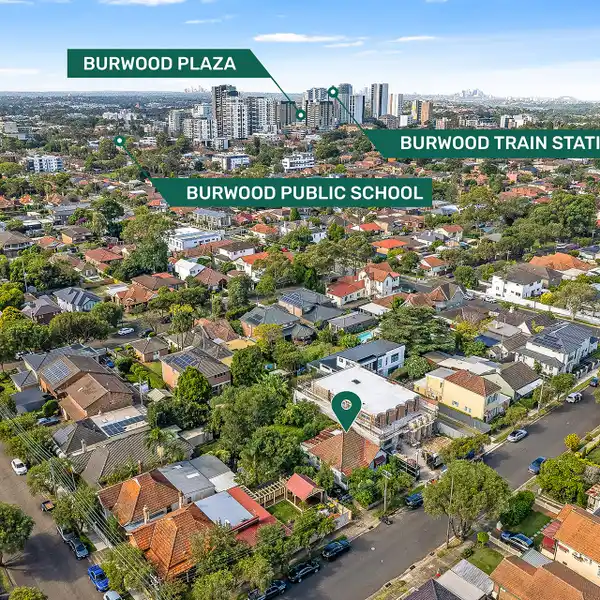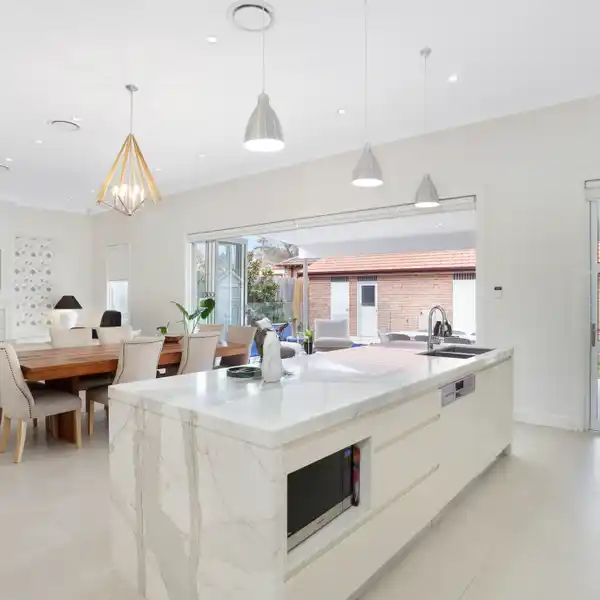Statement Residence in Premier Location
Pairing clean-lined minimalism with luxurious finishes and natural light, this statement residence commands a premier position on an elevated parcel. Its sheer-scale interiors reveal a streamlined, open-concept design with a flawless fusion of architectural finesse and family functionality. Soaring double-height ceilings and floor-to-ceiling glass define its living space, while dual access points open to an alfresco terrace, outdoor kitchen and child-friendly garden. Crafted for effortless living and entertaining, the home is located 1km from Burwood Station and Burwood Plaza. - Brand new luxury home with an innovative floorpan and premium finishes - Interiors are defined by their striking double-height ceilings and vast glass detailing - Seamless in/outdoor transition reveals a private patio, garden and outdoor kitchen - Gourmet stone kitchen with steel gas appliances, a breakfast bar and a dishwasher - Four bedrooms with built-in robes, master retreat with a custom walk-in and ensuite - Exquisite bathrooms with frameless rain showers, built-in benches and soaking tubs - Dedicated study, ducted air-conditioning, interiors offer impressive scale and light - Palette of neutral tones, floorboards and minimalist styling accentuates the interiors - Versatile layout and high-end inclusions make it a standout opportunity for families - Oversized double garage and extended driveway provide ample off-street parking - Just 600m from Trinity Grammar School Preparatory School and public transport - Walk to Burwood train station, Westfield's, numerous parks and elite schooling
