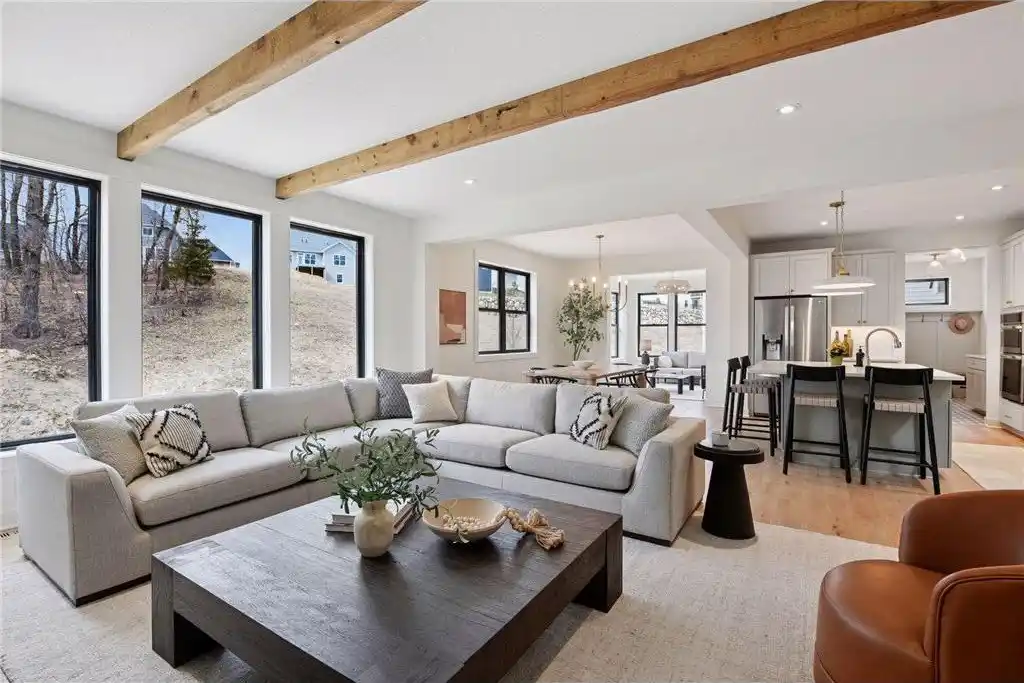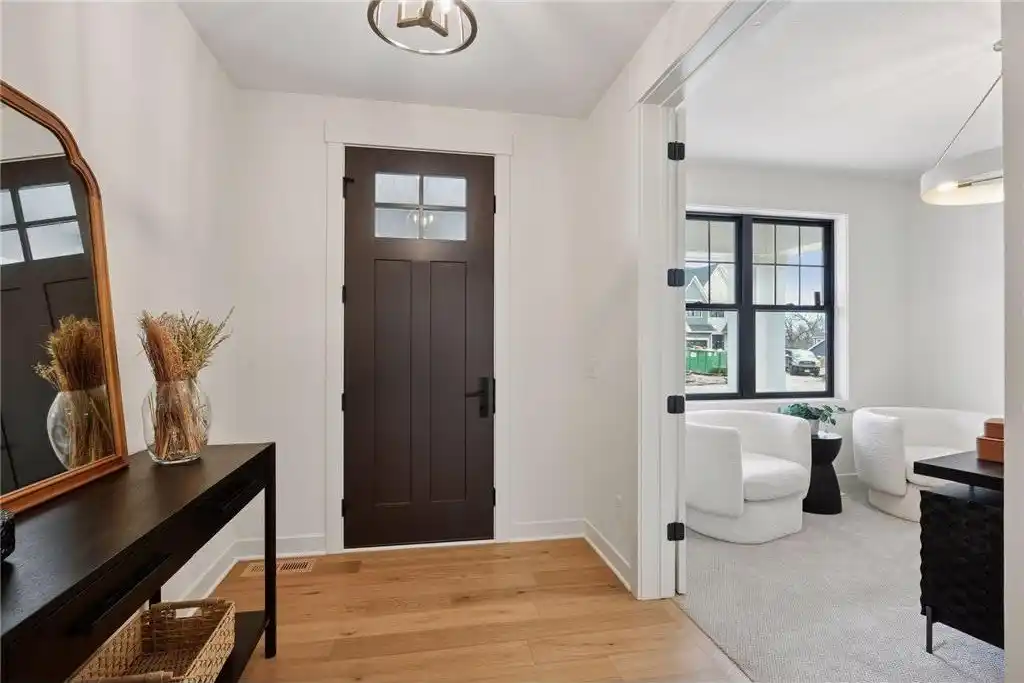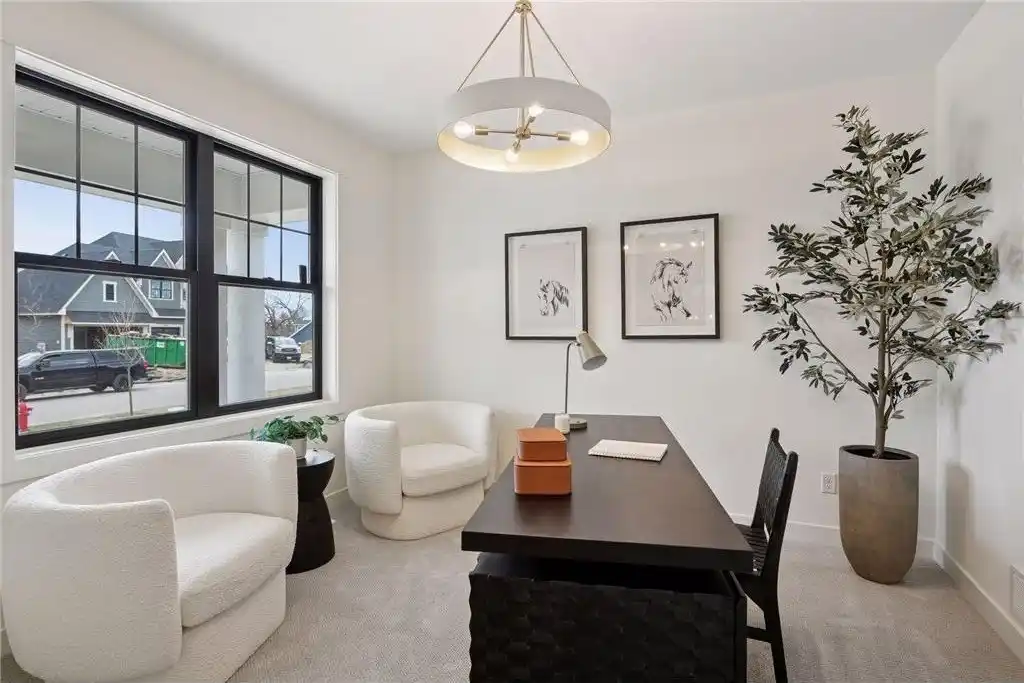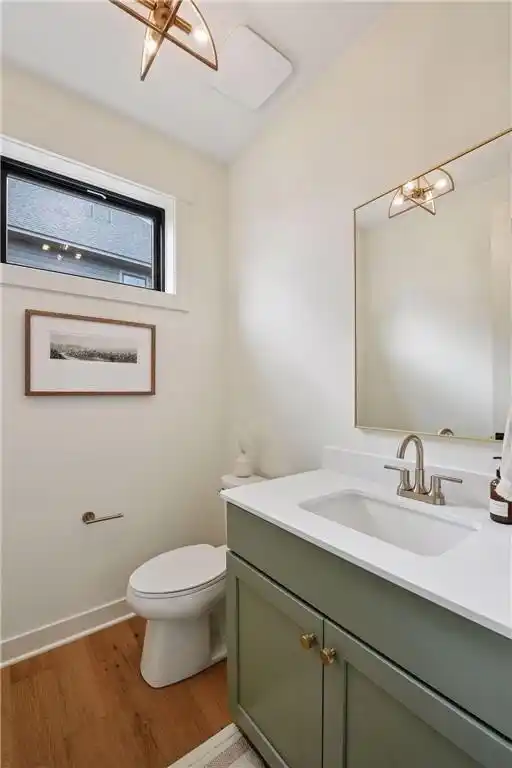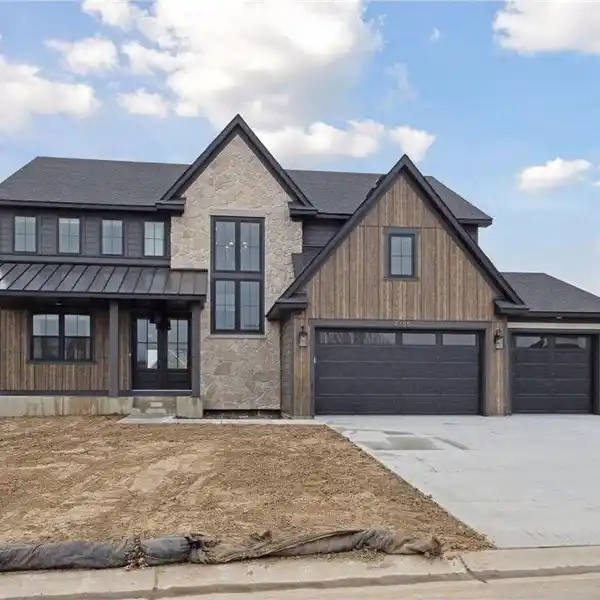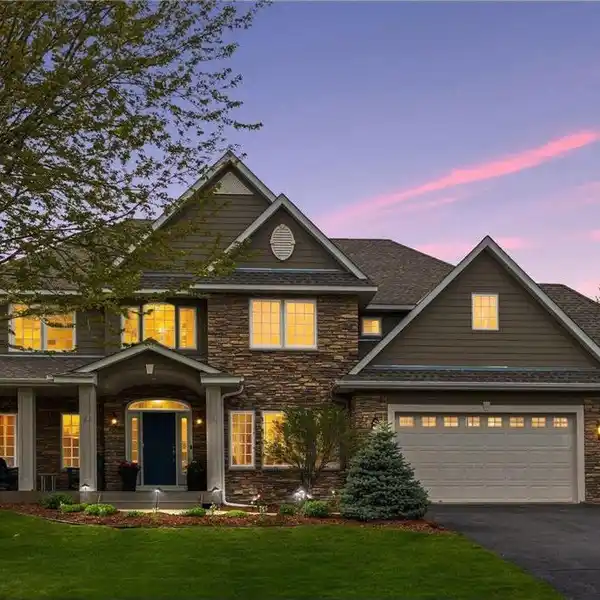Spacious & Stylish Newly Constructed Home by Stonegate Builders
Welcome Home! This Geneva floor plan built by Stonegate Builders completed new construction, quick close possible! The gourmet kitchen, complete with a large island and beautiful quartz countertops is centrally located in the home and over looks the dinette area. The great room is warm and inviting with a beamed ceiling, stone surround fireplace, and built-ins. On the main level, you’ll also find a flex room with french doors, powder bath, spacious mudroom, and a cozy sunroom. Upstairs, the spacious owner’s suite features a charming box vault ceiling, private full bath with a tiled shower, and a large walk-in closet. Bedrooms 2 and 3 share a Jack-and-Jill bath, and bedroom 4 has an en-suite 3/4 bath. A bonus room and laundry room complete the upper level. The lower level is all about relaxation and fun, with a second fireplace, a 5th bedroom and 3/4 bath, a recreation room/game room, and an exercise room. Anderson windows, dual zoned heat/cooling, enameled woodwork, soft close cabinets doors and drawers, LG appliances, and a fully landscaped yard including irrigation are just a few of the "upgrades" you'll find in this quality constructed home!
Highlights:
- Quartz countertops
- Stone surround fireplace
- Beamed ceiling
Highlights:
- Quartz countertops
- Stone surround fireplace
- Beamed ceiling
- Box vault ceiling
- Tiled shower
- French doors
- En-suite 3/4 bath
- Anderson windows
- Enameled woodwork
