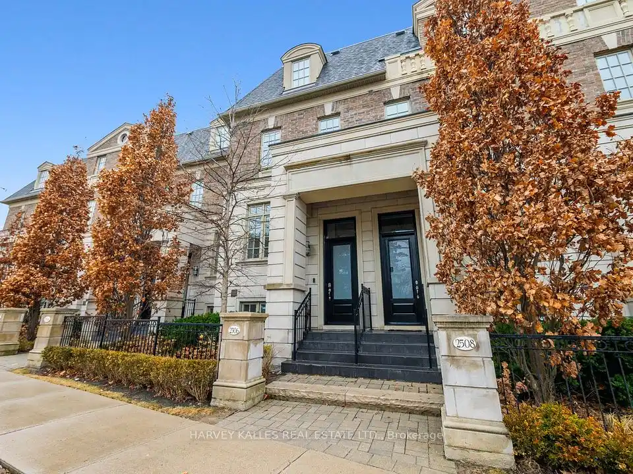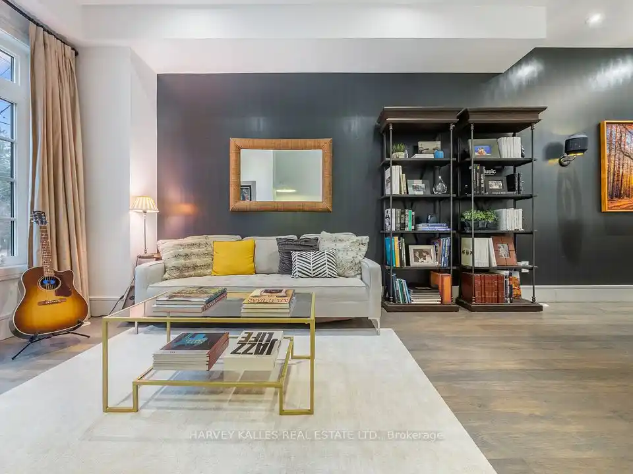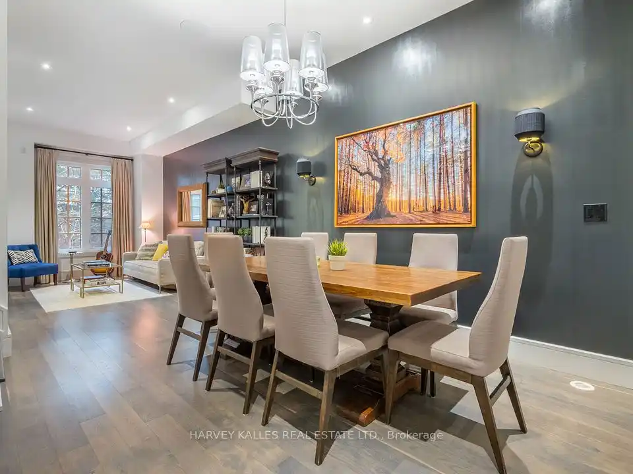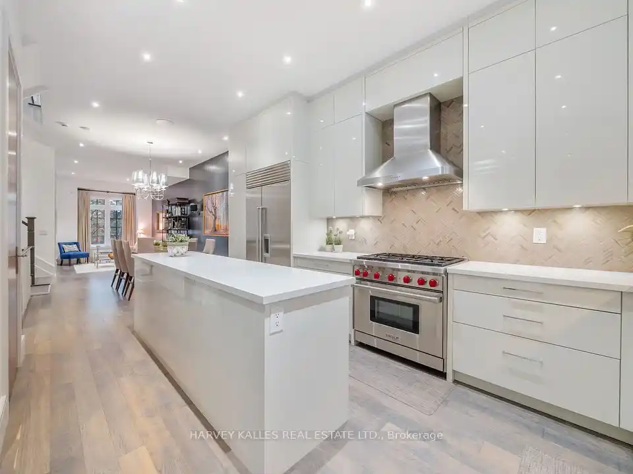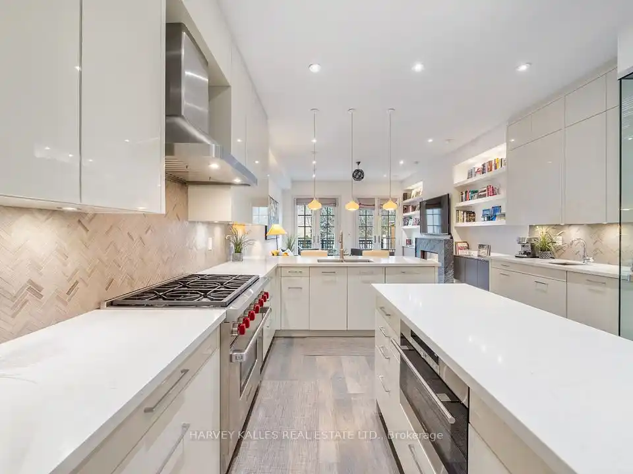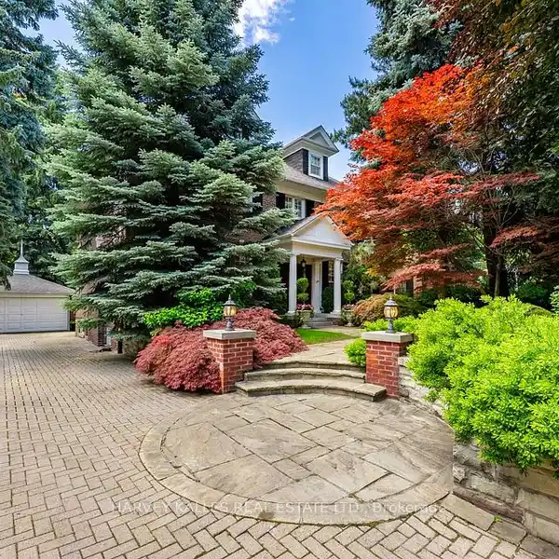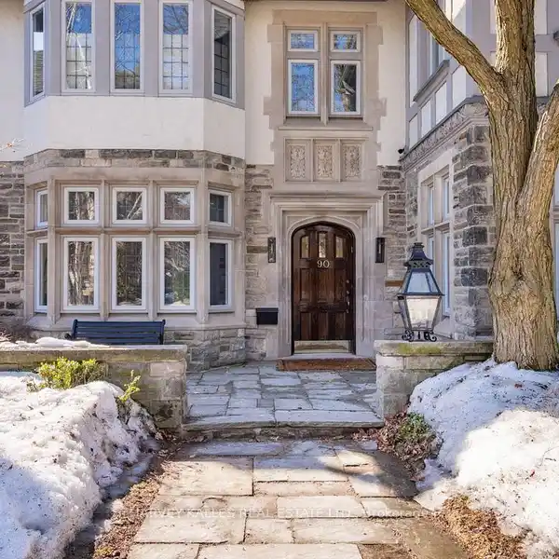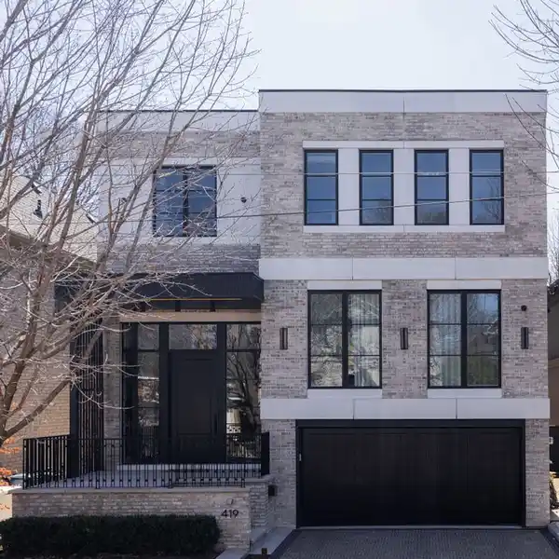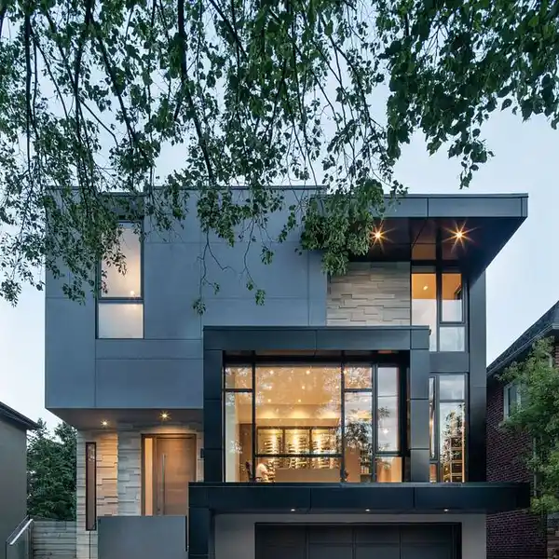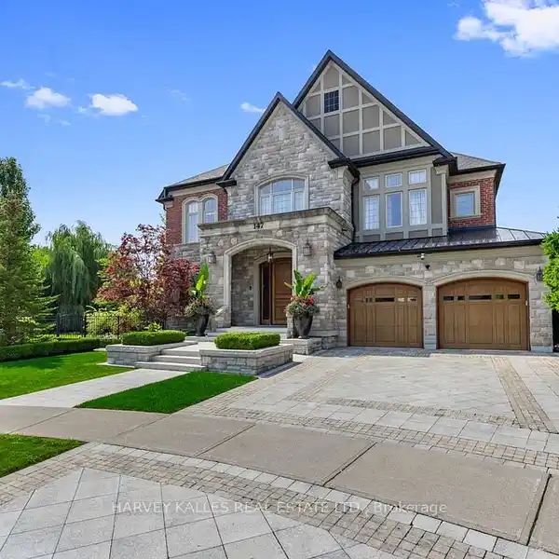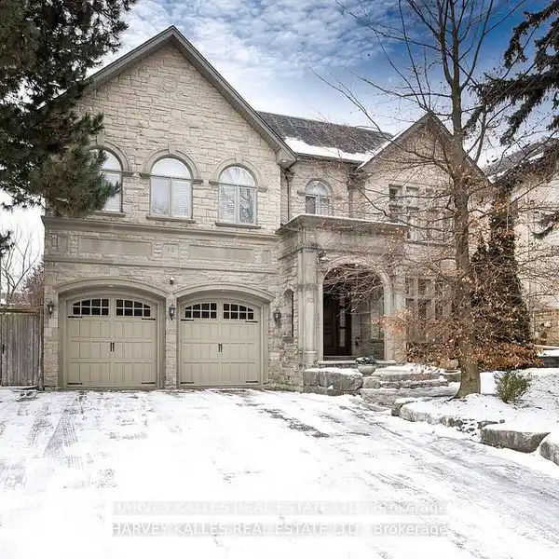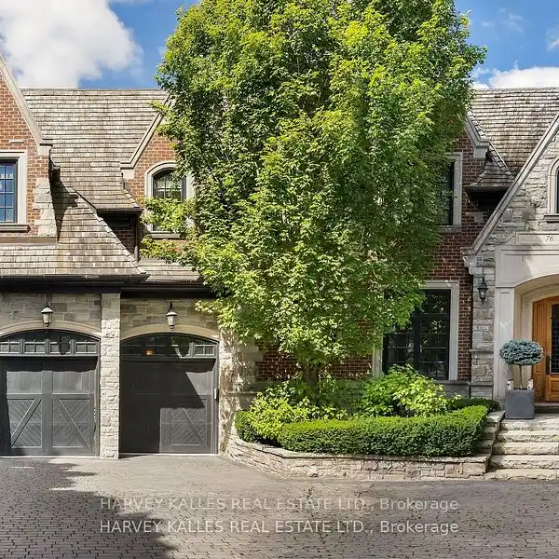Show-stopping Executive Townhouse
USD $2,087,120
Experience unparalleled luxury in this show-stopping executive townhouse at Bayview & York MillsRd, showcasing refined custom design & exceptional comfort throughout. A private elevator services all levels of this bright & spacious 4+1 bedroom, 5 bathroom home, offering over 3,500 sq ft of thoughtfully curated living. Soaring ceilings & multiple skylights bathe every level in natural light. The elegant living & dining rooms flow seamlessly into the open-concept custom kitchen, featuring a massive Caesar stone centre island, custom cabinetry, full pantry, &a striking 300-bottle wine fridge. The large family room blends warmth with modern style, complete with a dramatic black honed stone gas fireplace, B/I bookshelves, & double doors to the main-floor balcony. The 3rd floor is dedicated to a luxurious primary retreat with 2 spacious W/I closets, a private balcony, & a 6-piece spa-inspired ensuite. The 2nd level offers 3 additional bright bedrooms & 2 elegant bathrooms. A 5th bedroom, full bath, 2nd laundry/mudroom, abundant storage, & direct access to the oversized 1.5 car garage complete the lower level. Located in a coveted community steps to Metro, Shoppers, & top amenities. Close to elite schools, golf, & private clubs. Sophistication, space, & everyday convenience await.
Highlights:
- Custom cabinetry
- Multiple skylights
- Caesar stone centre island
Highlights:
- Custom cabinetry
- Multiple skylights
- Caesar stone centre island
- 300-bottle wine fridge
- Honed stone gas fireplace
- Private balcony
- Spa-inspired ensuite
- B/I bookshelves
- Oversized 1.5 car garage
