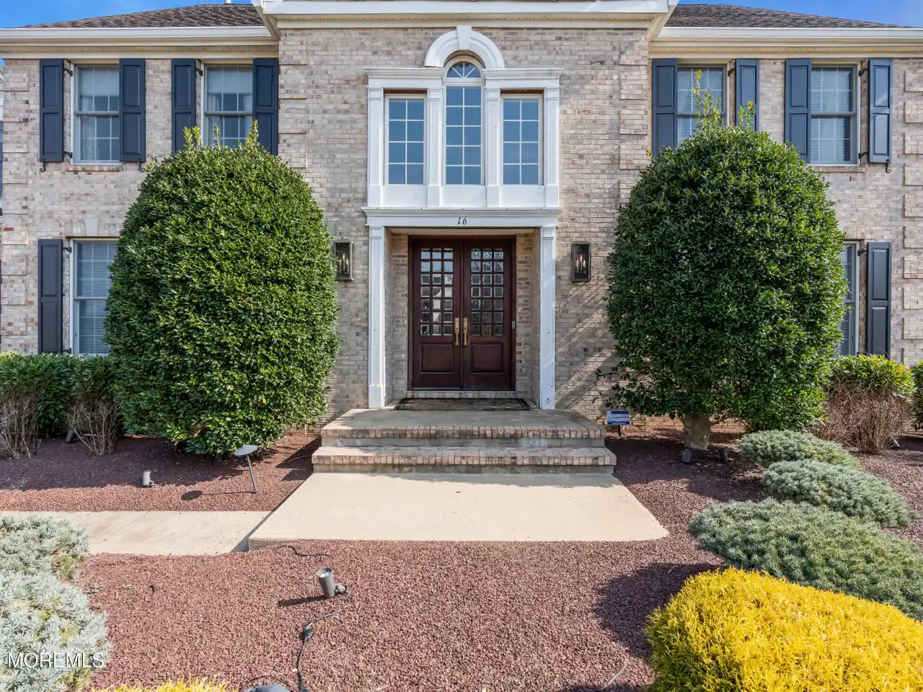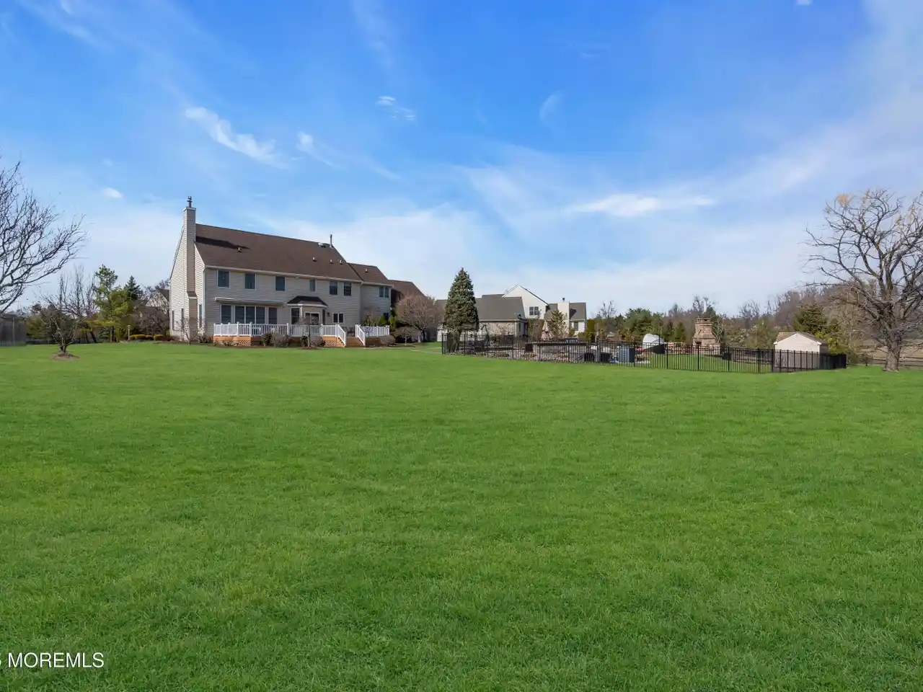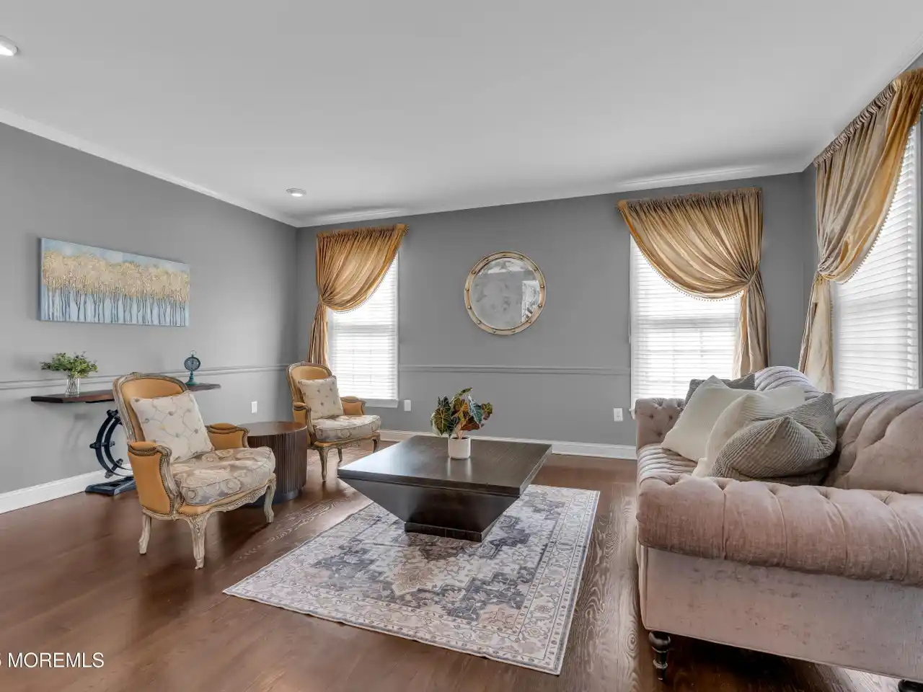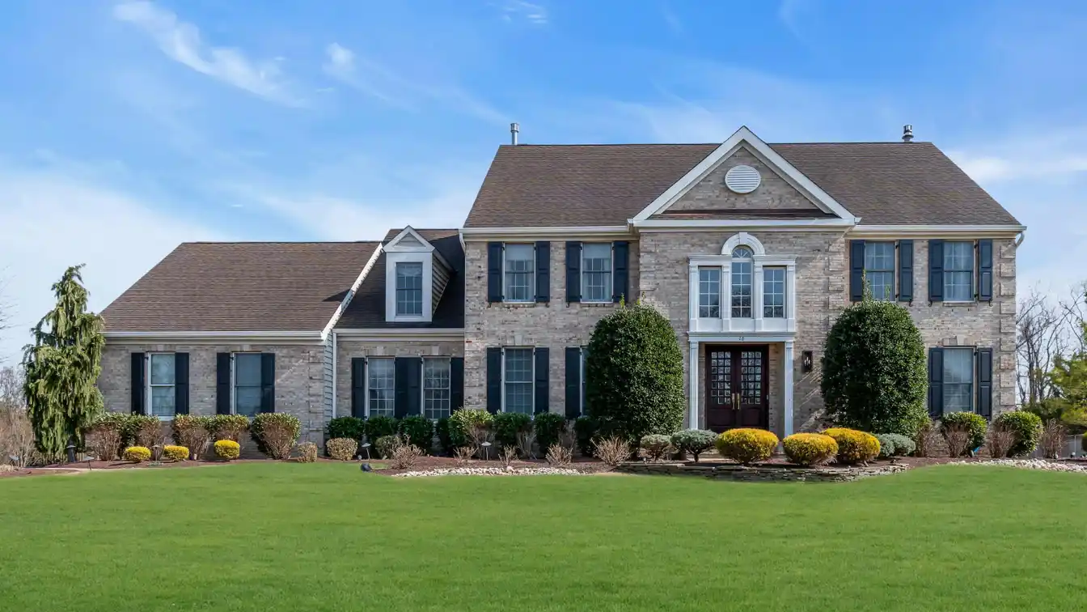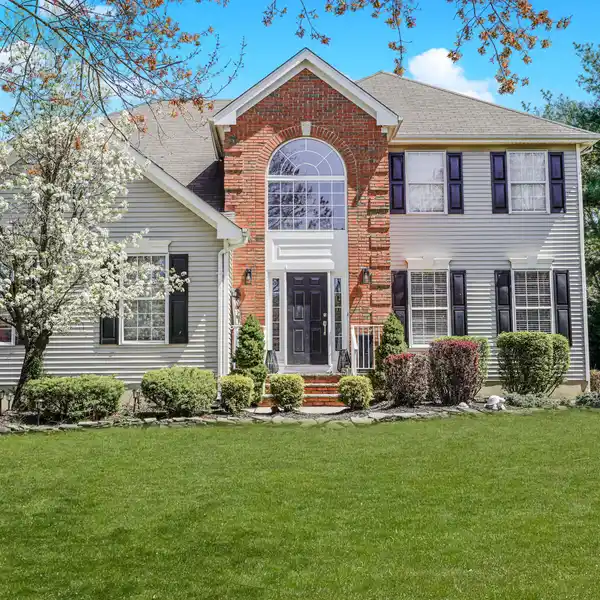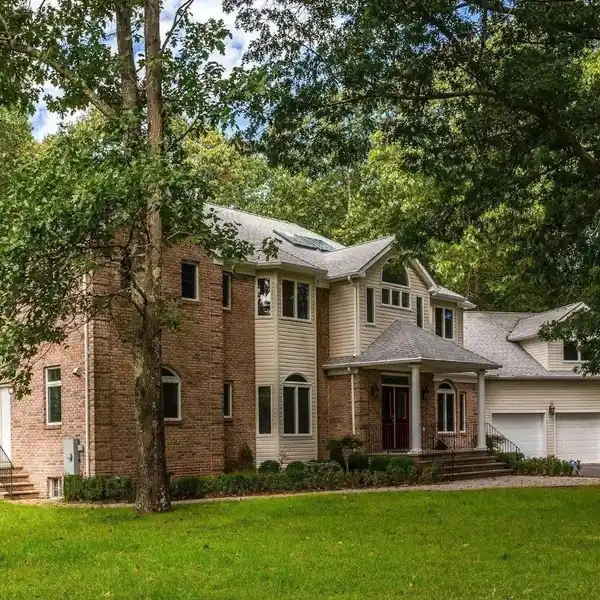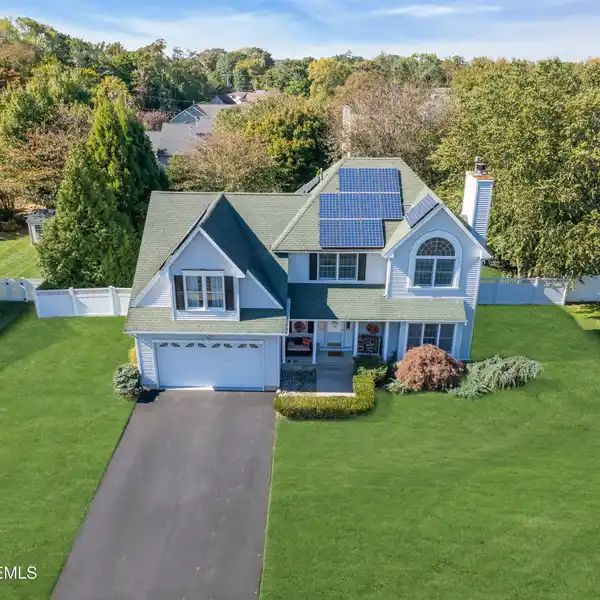Elegant Custom Colonial Home in Ideal Willowbrook Community
Set elegantly along the Colts Neck border in the prestigious Willowbrook community, this stunning custom Colonial offers more than 4,000 sq. ft. of refined luxury and privacy. Featuring a backyard oasis with a luxurious pool, a spacious 3-car garage and beautifully landscaped grounds, this home is designed for both comfort and sophistication. A grand two-story foyer welcomes you into the formal living and dining rooms, adorned with rich hardwood floors and custom millwork. The expansive family room, complete with a gas fireplace and built-in entertainment unit, opens to a gourmet kitchen with granite countertops, a center island, and a sunlit breakfast area leading to a sprawling composite deck. The home features 5 generously sized bedrooms and 4.5 baths, including a lavish primary suite complete with a tray ceiling, sitting area, walk-in closet, and a spa-like ensuite with a whirlpool tub. Outside, indulge in resort-style living with a sparkling concrete pool and expansive areas for entertaining. A full basement presents endless possibilities for customization, whether as a recreation space, home gym, or additional living area. Set on a deep, manicured lot with lush green views, this exceptional property also includes a state-of-the-art security system for added peace of mind. A rare blend of elegance and comfort- schedule your private tour today!
Highlights:
- Luxurious pool oasis
- Custom millwork and hardwood floors
- Gourmet kitchen with granite countertops
Highlights:
- Luxurious pool oasis
- Custom millwork and hardwood floors
- Gourmet kitchen with granite countertops
- Gas fireplace with built-in entertainment unit
- Spa-like ensuite with whirlpool tub
- Sprawling composite deck
- Resort-style concrete pool
- State-of-the-art security system
- Grand two-story foyer
- Spacious 3-car garage


