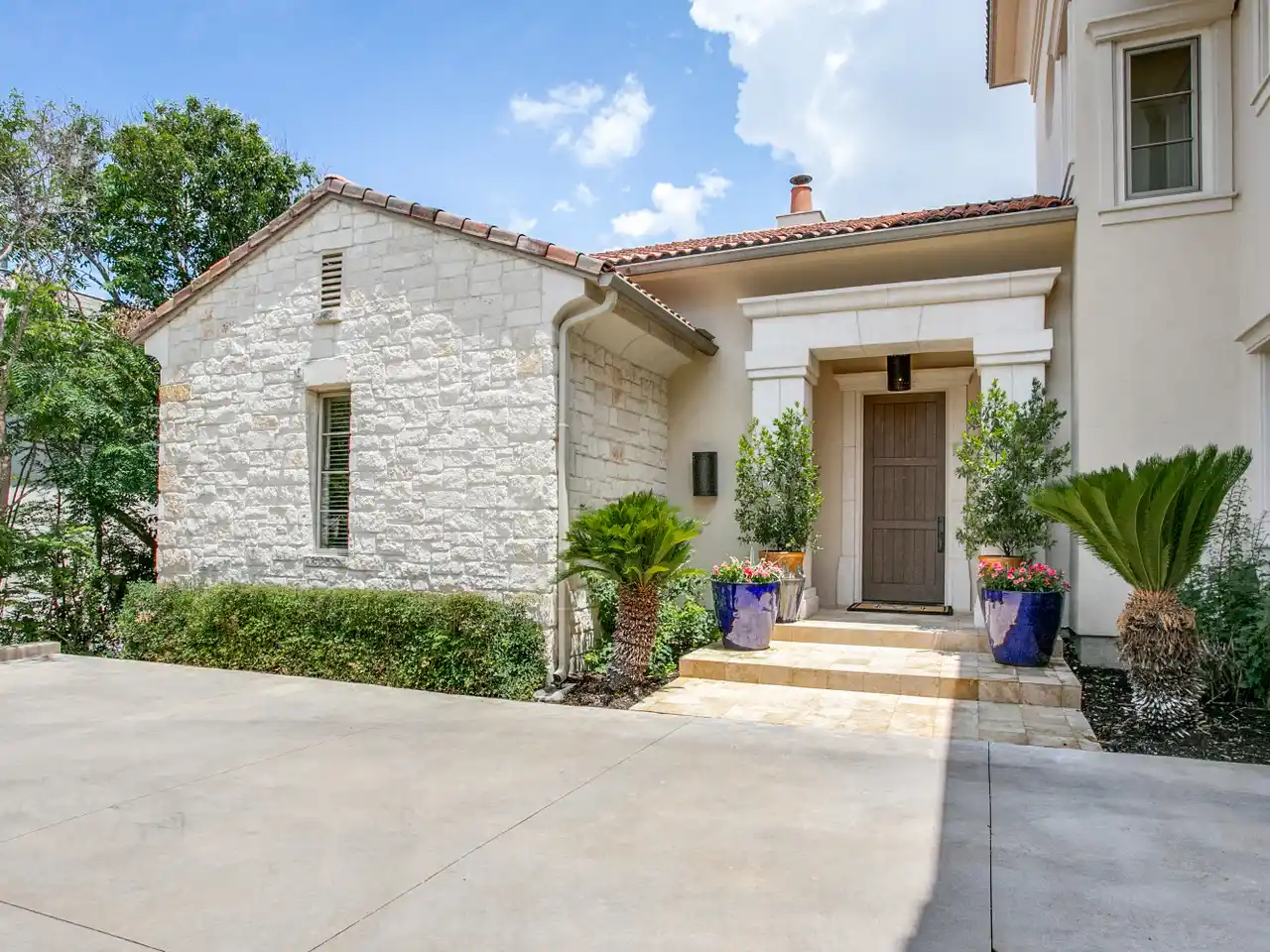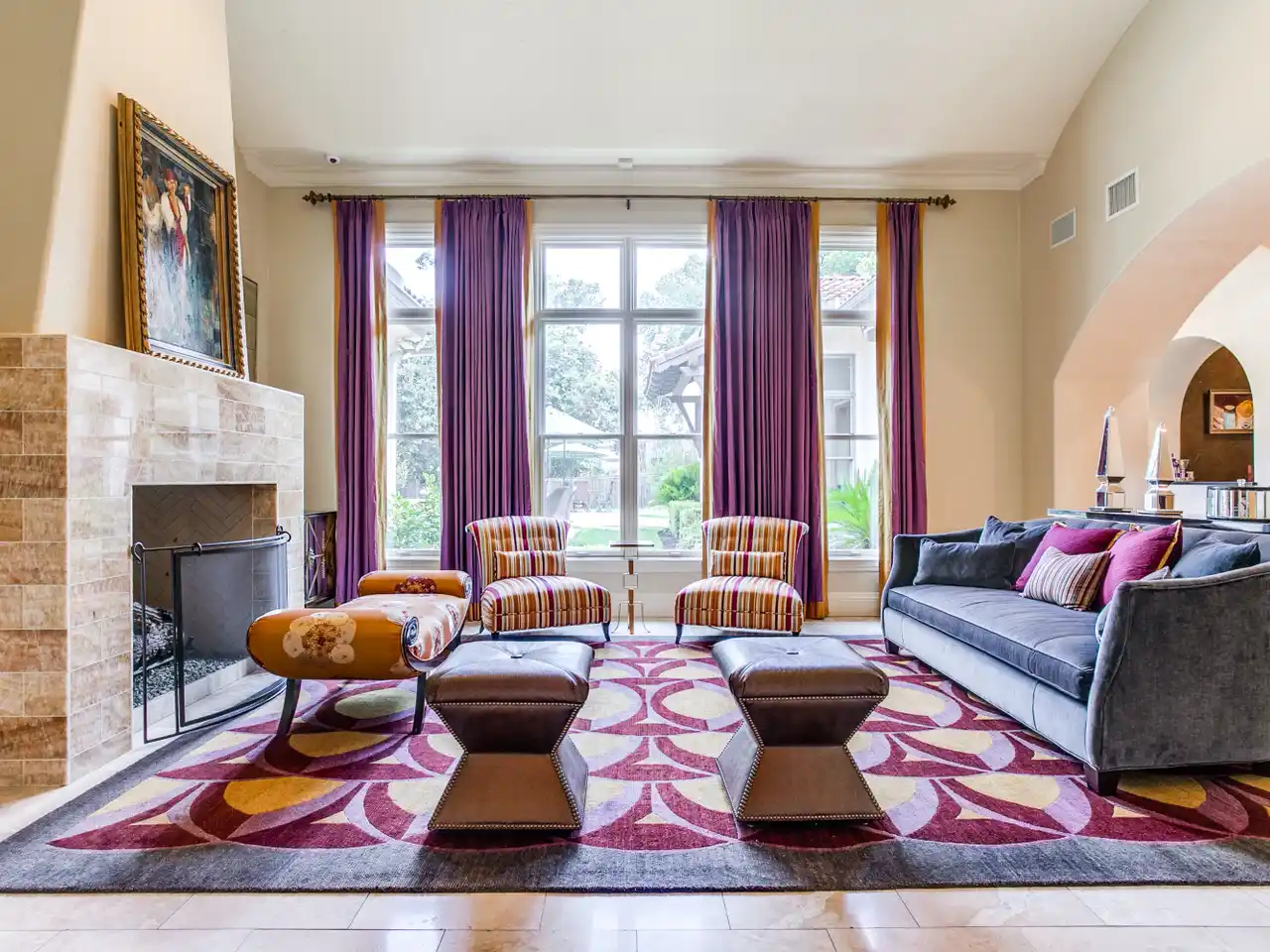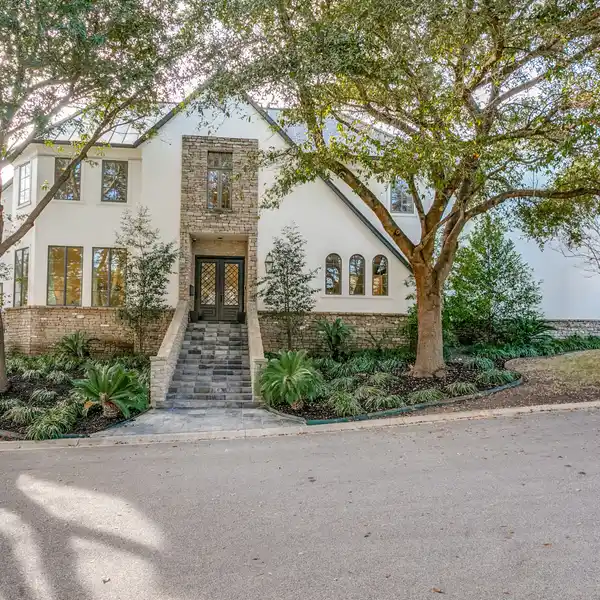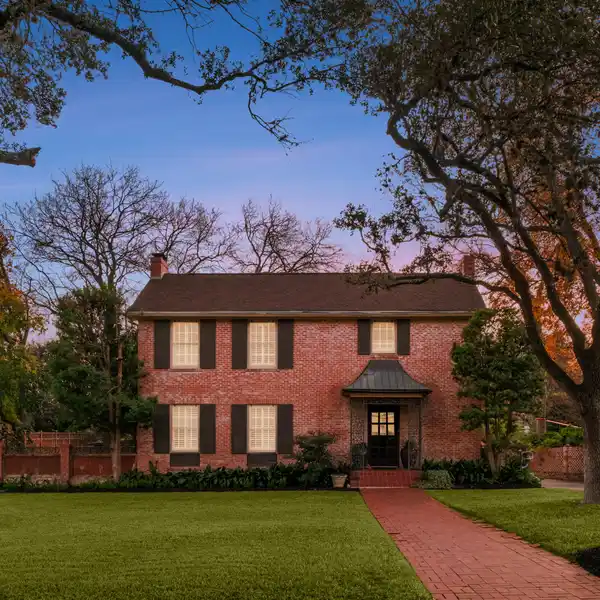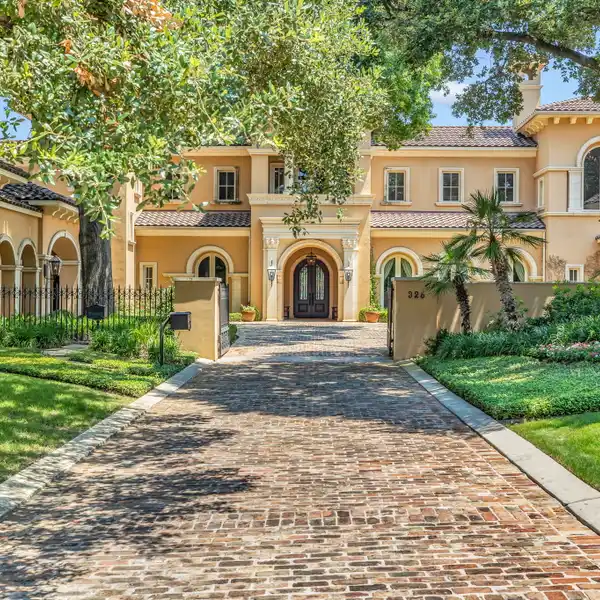Magnificent Mediterranean in Highly-desirable Locale
Situated in the heart of Terrell Hills on a tree-studded lot, this stately home provides a luxurious escape from the outside world. Built in 2005, quality workmanship and attention to detail give this ideal floor plan lasting appeal. The entrance with coved ceiling and arched doorways opens to a generous living room with stone fireplace and floor-to-ceiling windows with refreshing pool view. The formal dining room features an adjacent wet-bar perfect for entertaining. Who wouldn’t love preparing meals in the island kitchen with top-end appliances and abundant storage? The second living area and breakfast nook are open to the kitchen. The downstairs primary bedroom is a spacious retreat with an en-suite bathroom outfitted with separate vanities, walk-in shower and spa tub plus multiple closets. Other distinguishing features include a study and guest suite with full bath on the main level, as well as a loft game room and three well-appointed bedrooms on the second level. Showcasing a pool, spa, covered patio and a well-maintained greenspace, the backyard offers an outdoor oasis for entertaining and leisure.
Highlights:
- Stone fireplace
- Floor-to-ceiling windows
- Wet bar
Highlights:
- Stone fireplace
- Floor-to-ceiling windows
- Wet bar
- Island kitchen
- En-suite bathroom with spa tub
- Study
- Pool and spa
- Covered patio
- Well-maintained greenspace

