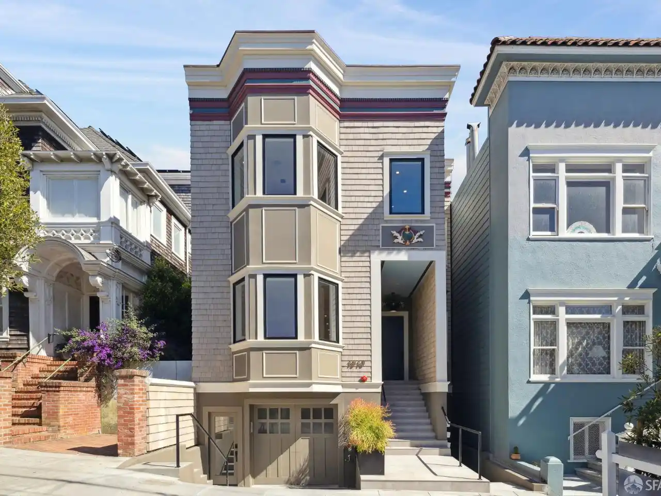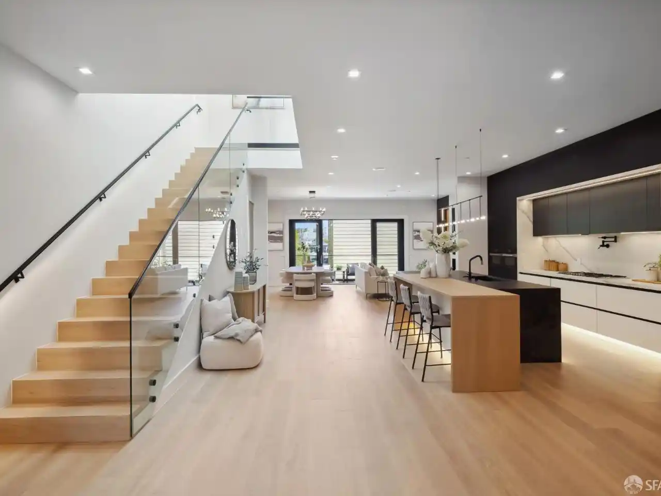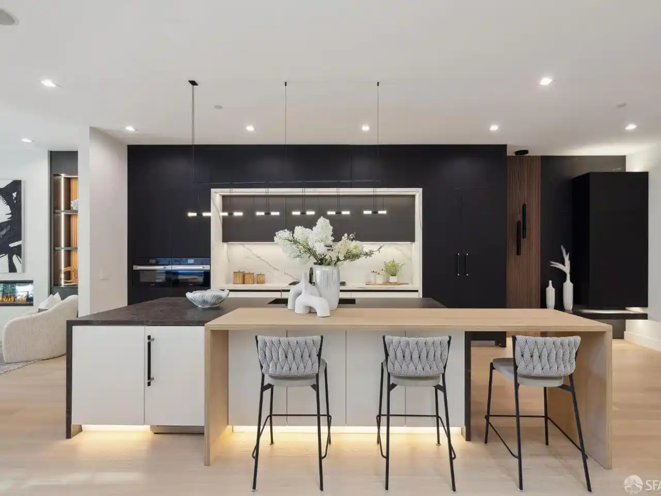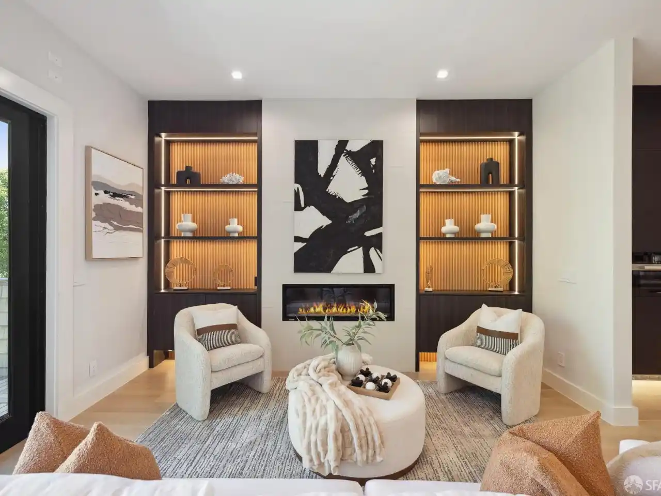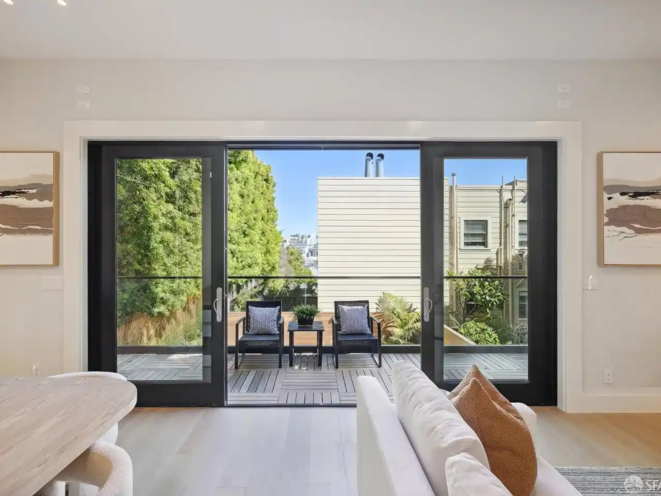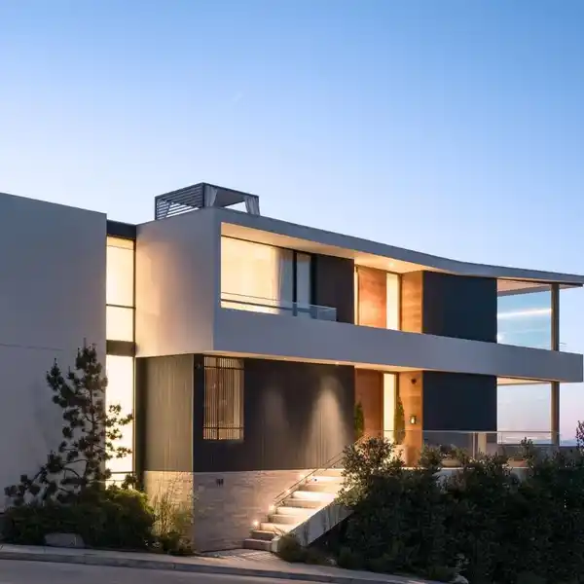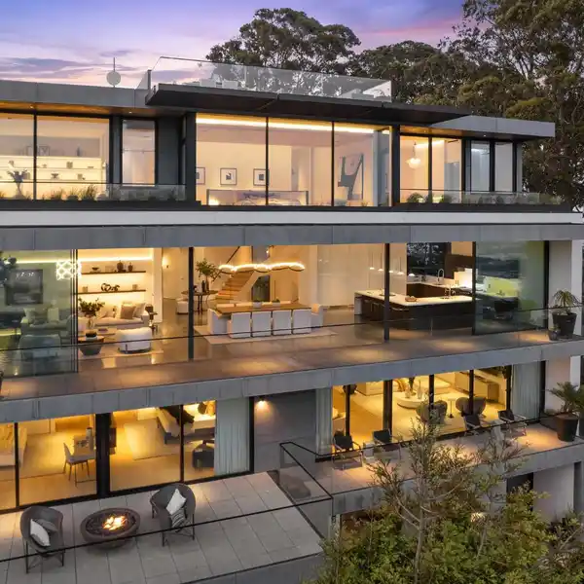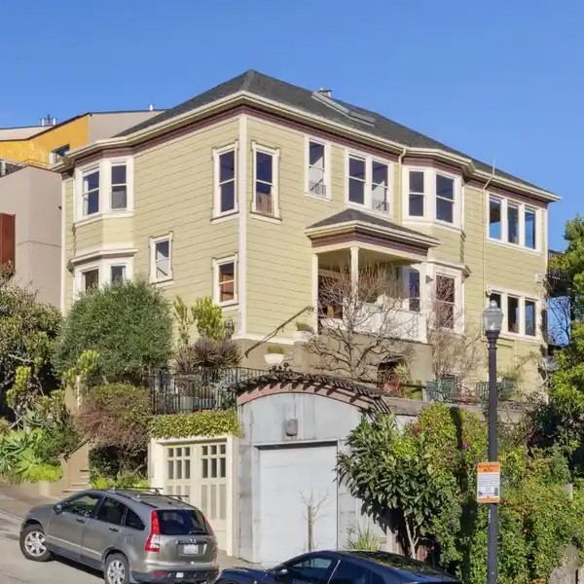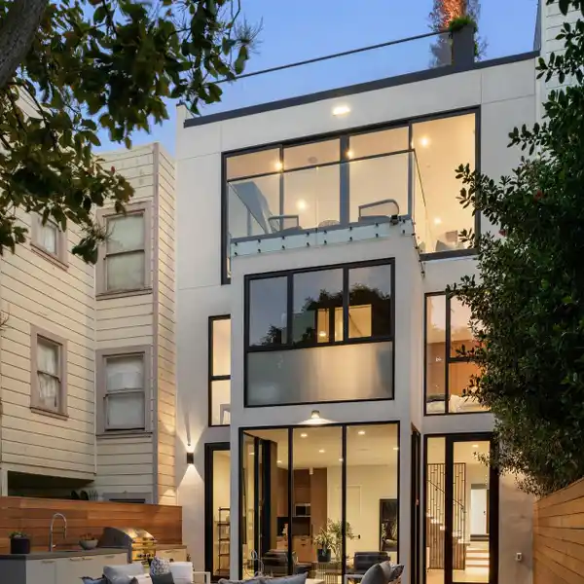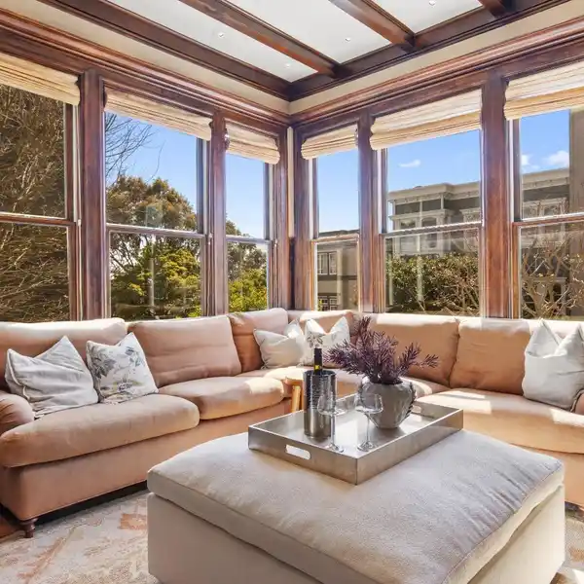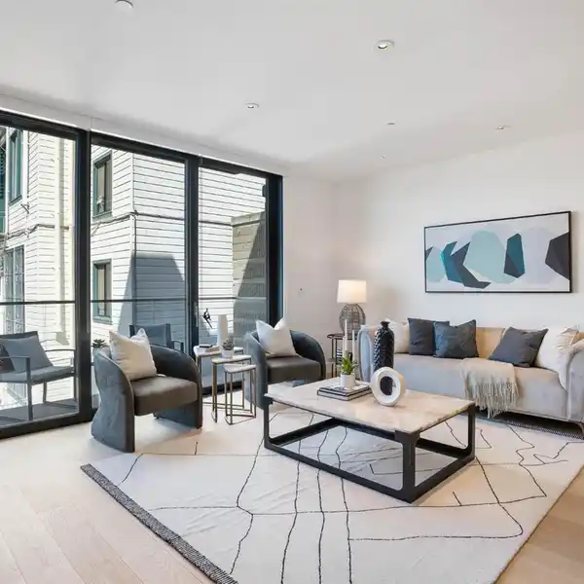Newly Renovated Luxury Residence Behind a Victorian Façade
Ideally located at the intersection with Sacramento Street where Presidio Heights meets Pacific Heights, 1910 Baker St is a newly renovated residence behind a Victorian façade. The main unit features 3 bedrooms all on one level, and 3.5 bathrooms on 2 levels. The entry level is comprised of the great room with 10 foot ceilings and formal living and dining areas with an attached terrace. A gourmet kitchen anchors the room with Miele & Thermador appliances, and a large center island wrapped in porcelain tile. Proceeding upstairs, you'll find three generous bedrooms including a primary suite with a walk-in closet and luxurious spa-like bathroom. Sitting atop the building is a sunny roof deck with views. Additional features of the main unit include custom wood paneling, integrated sound, and a full size laundry room. The two lower units both include 1 bedroom and 1 bathroom each and have immediate access to the lush landscaped garden. Complete with hardwood flooring, custom lighting, and a 1 car garage, this special residence is ideal for residents who are searching for a home with space for visitors, an au-pair, or a work from home configuration. Amazing location just steps from the shops and restaurants that dot Sacramento St in Presidio Heights. Legally 3 unit building.
Highlights:
- Custom wood paneling
- Gourmet kitchen with Miele & Thermador appliances
- Sunny roof deck with views
Highlights:
- Custom wood paneling
- Gourmet kitchen with Miele & Thermador appliances
- Sunny roof deck with views
- Luxurious spa-like bathroom
- Integrated sound system
- Lush landscaped garden
- Hardwood flooring
- Formal living and dining areas
- Large center island wrapped in porcelain tile
- Custom lighting
