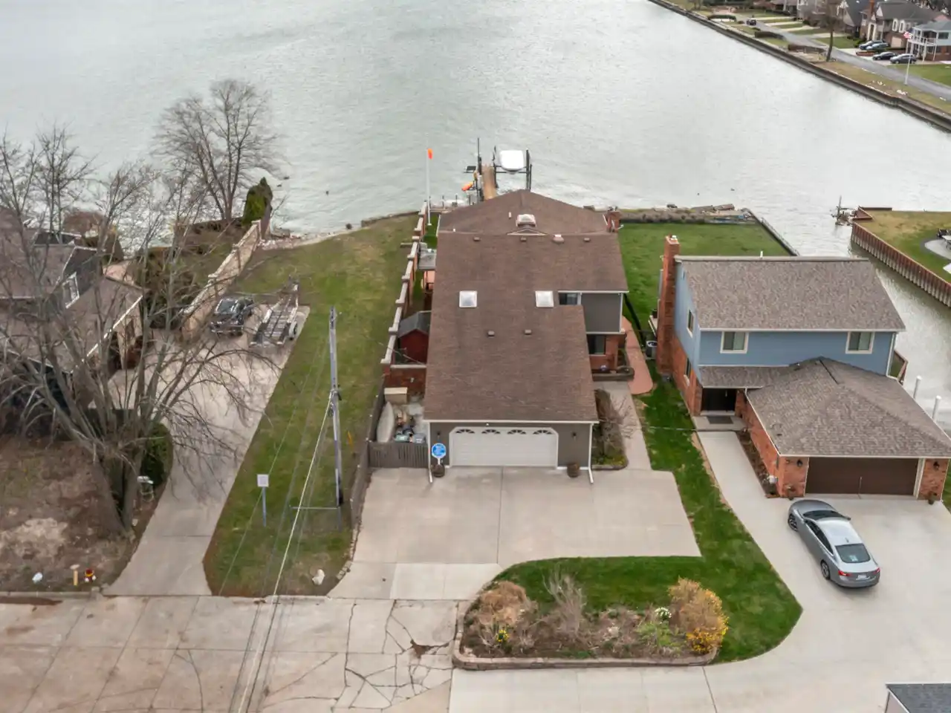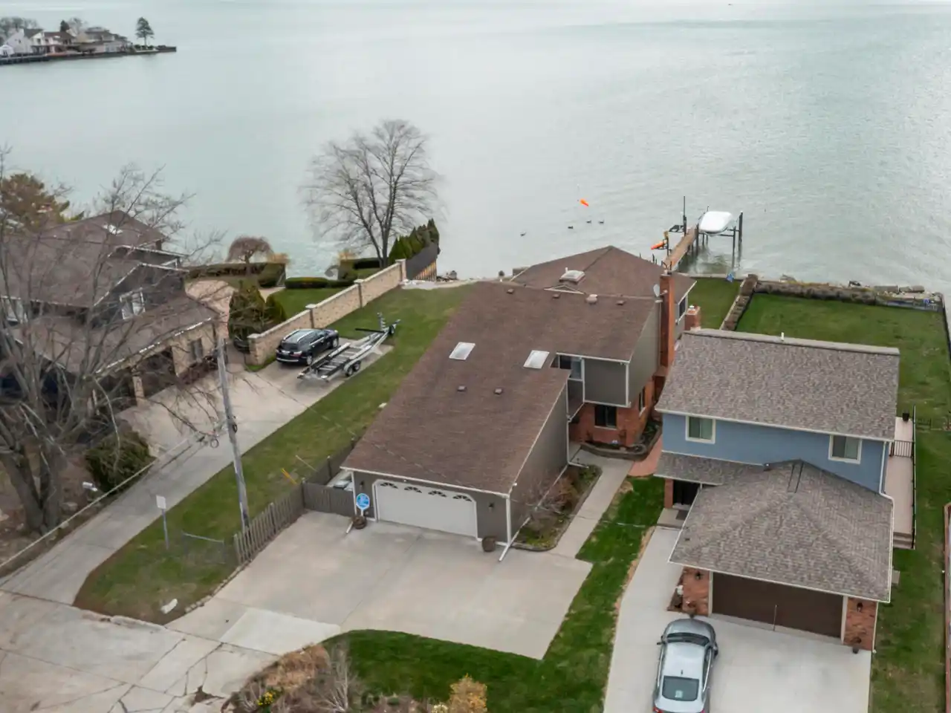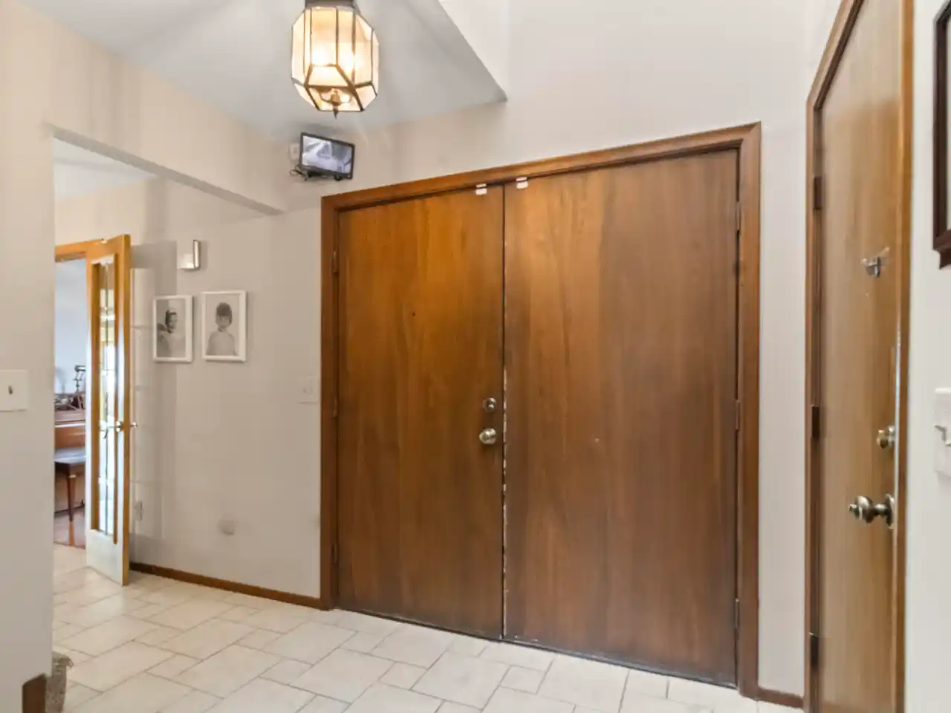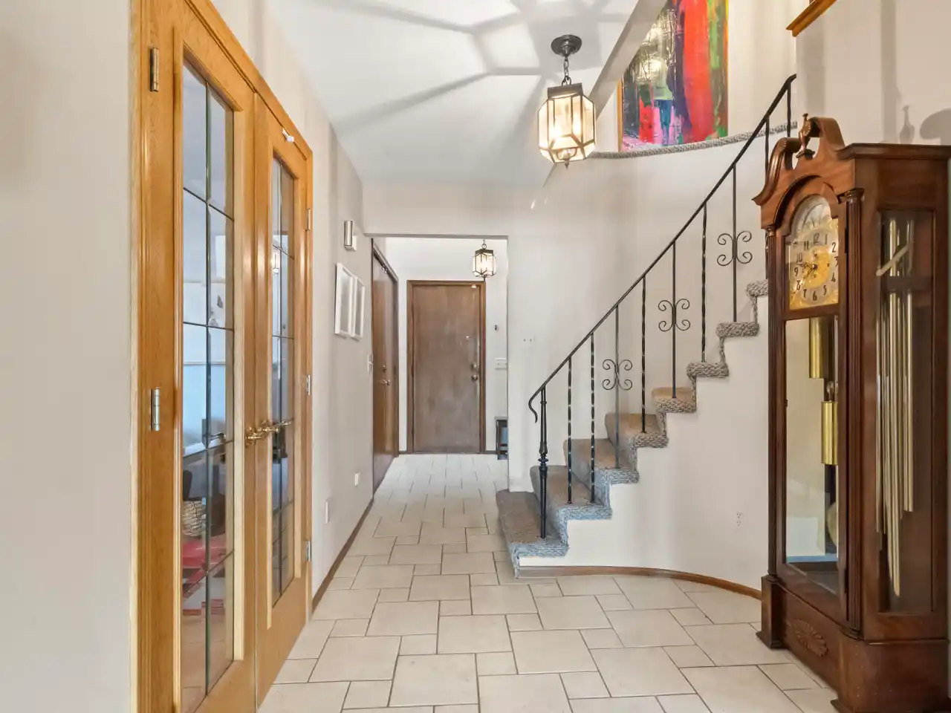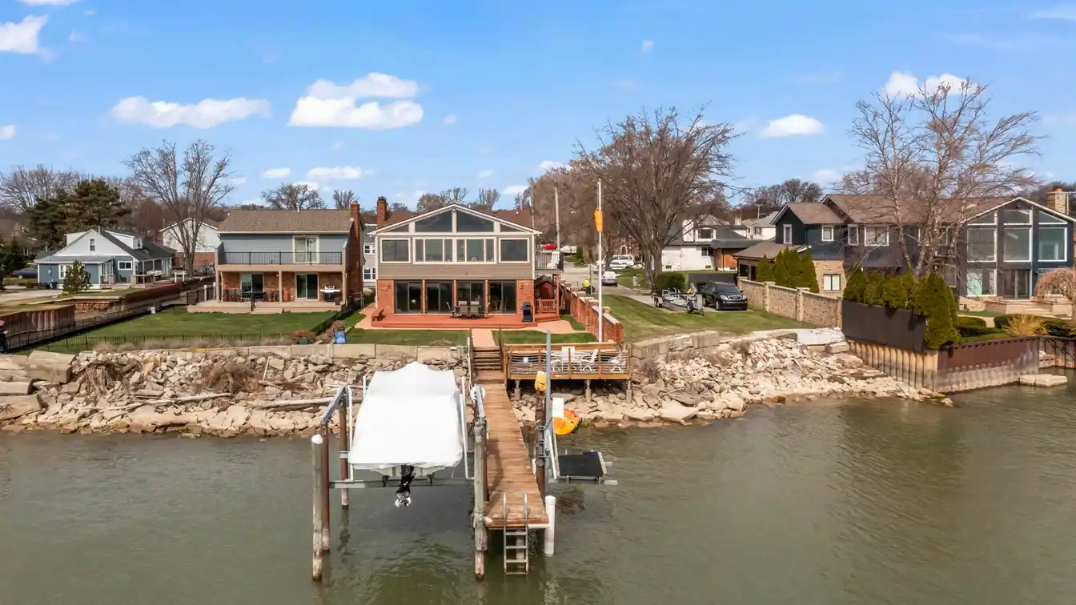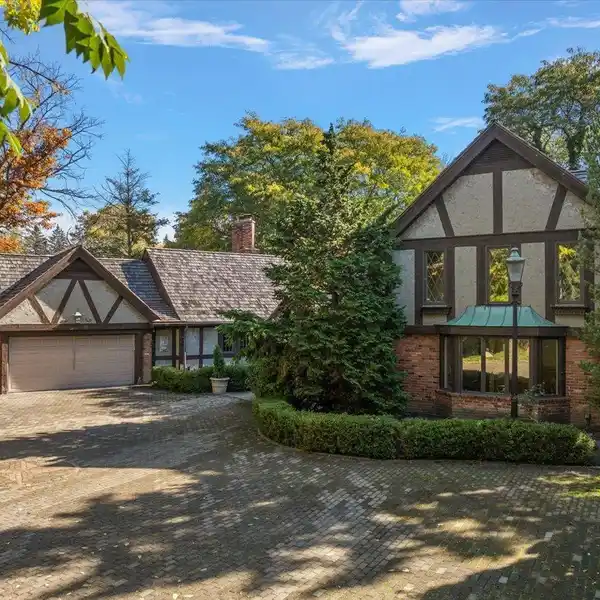Spectacular Lakefront Home
This stunning three-bedroom lakefront home offers 3,040 square feet of living space, plus a 300-square-foot second-floor room with breathtaking lake views. Designed to maximize its picturesque setting, both the first and second floors feature expansive windows that provide a 180-degree view of the lake. The property boasts three decks: a large main deck with Trex composite, a second-floor balcony deck, and a third deck by the break wall near the water. A 50-foot permanent dock supports three boat/jet ski lifts, including a 7,000-pound boat lift, a 1,500-pound e-foil lift, and a jet ski lift. Additional boat access is available via a 40-foot easement on the Beach Street/Ten Mile canal. Key upgrades include James Hardy siding (installed in 2023), a decorative brick retainer wall for privacy, and stamped concrete pathways facing the lake. The house also features a standalone generator, a Nest thermostat, and a full alarm system with external cameras, water, and carbon monoxide sensors. Inside, the home boasts updated bathrooms (two full, one half), a master suite with a whirlpool tub and walk-in closet, a modernized kitchen with two large pantries and included appliances, and a living room fireplace with gas logs. Additional spaces include a first-floor office with wooden bookshelves, a flex room for an additional office or guest space, and a laundry/sewing room on the second floor. Storage is plentiful with a two-car garage, a large basement with a workbench, and attic space. The basement is equipped with a sump pump with water backup and generator power as well as a steel sewer valve for added protection. The exterior offers a sprinkler system that draws water from the lake, a dedicated dog area, and a large flagpole near the break wall. This home is a perfect blend of luxury, practicality, and serene lakefront living.
Highlights:
- Large main deck with Trex composite
- Second-floor balcony deck with lake views
- 50-foot permanent dock with boat/jet ski lifts
Highlights:
- Large main deck with Trex composite
- Second-floor balcony deck with lake views
- 50-foot permanent dock with boat/jet ski lifts
- James Hardy siding and decorative brick retainer wall
- Updated bathrooms and modernized kitchen with large pantries



