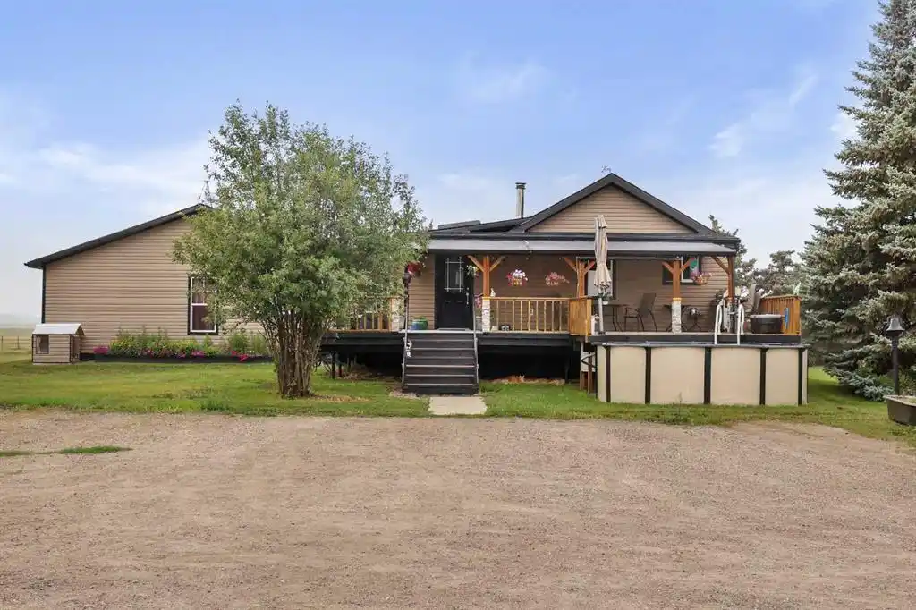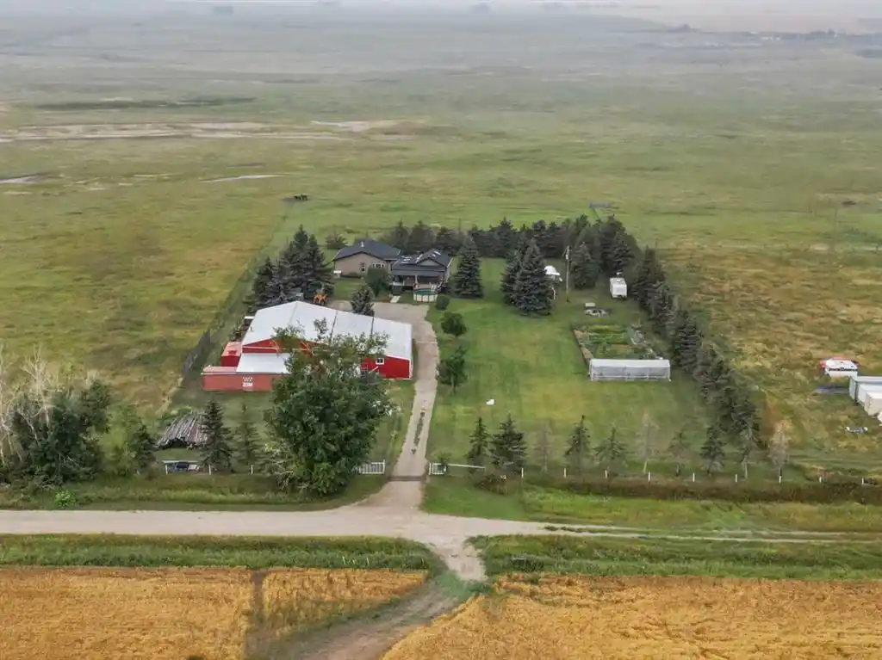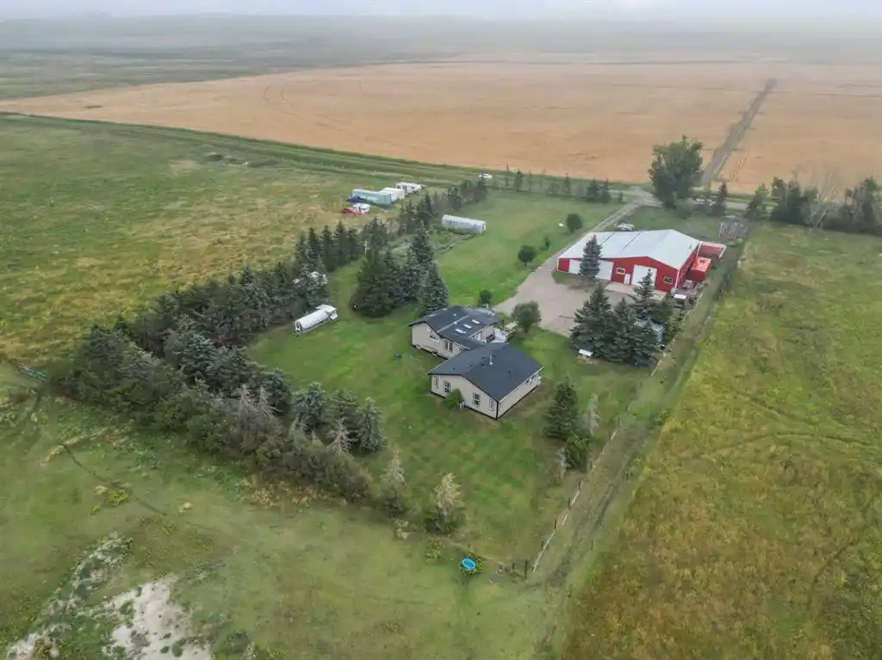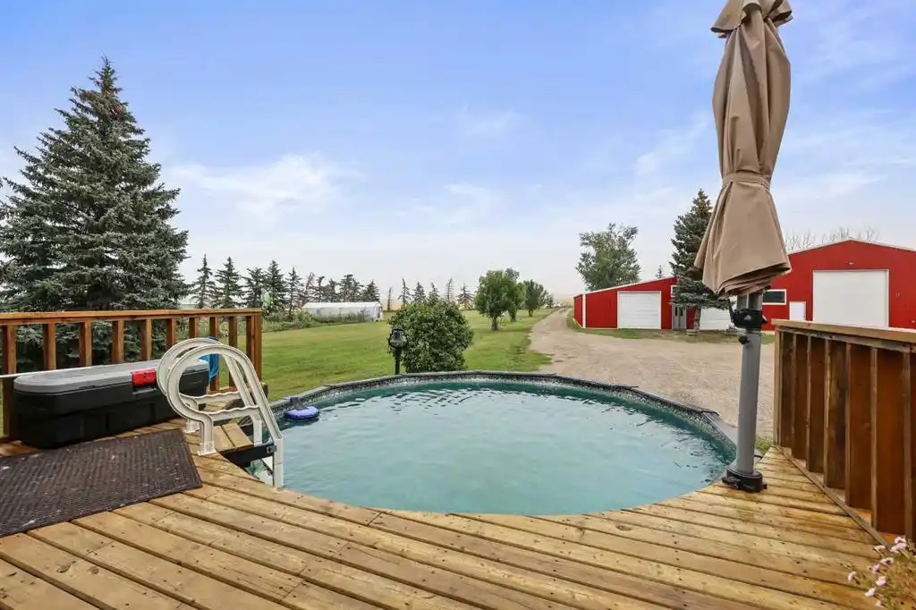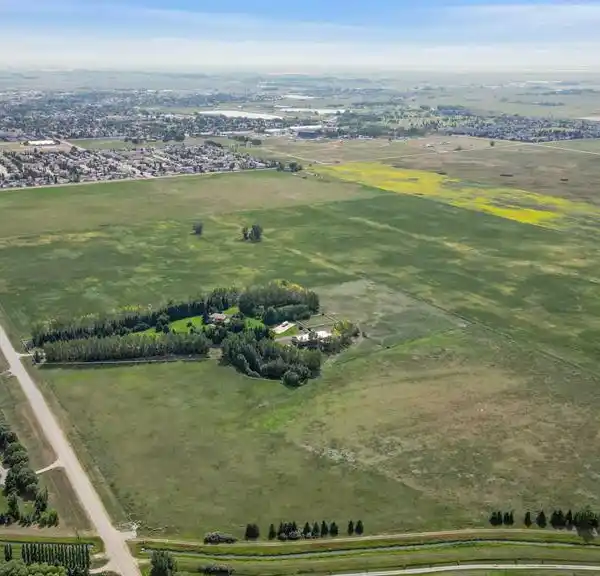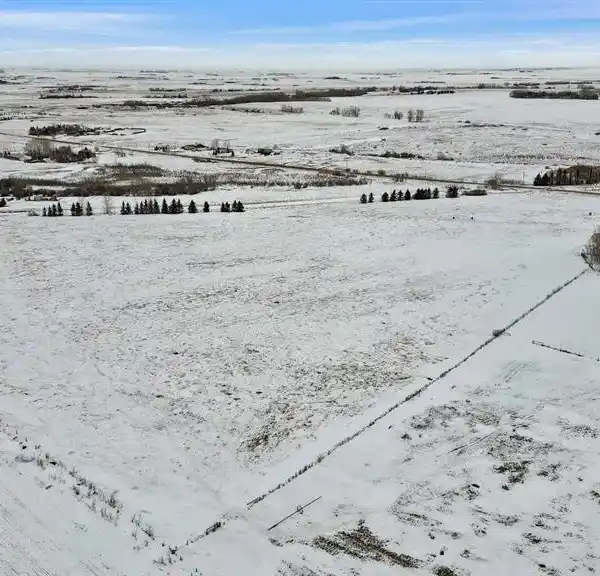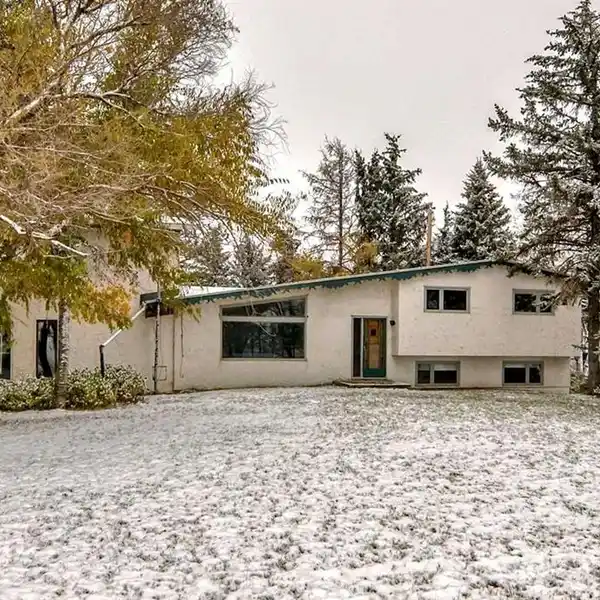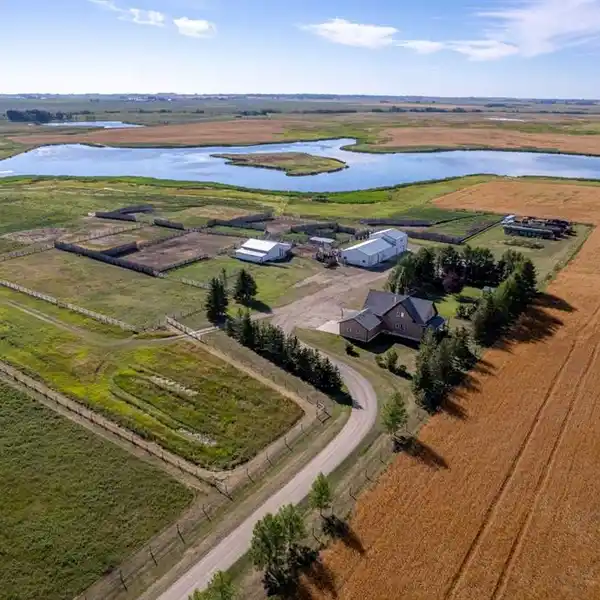Residential
Tucked at the end of a dead-end road and surrounded by mature spruce trees, this quiet and private 10-acre property offers exceptional features for rural living. The 2364 sq ft home includes a bright entryway, epoxy concrete floors, upgraded kitchen with industrial appliances, refinished cabinetry, skylights, and a cozy wood stove in the sitting area. The oversized dining room with Indonesian oak flooring is perfect for entertaining. The main floor includes a spacious primary bedroom with ensuite and walk-in closet, plus two additional bedrooms with walk-in closets and a Jack-and-Jill bath. Main floor laundry and ½ bath add convenience. The basement offers a fourth bedroom, storage, cold room, and flex space. The impressive 64x78 shop is fully equipped with a 12,000 lb hoist, paint booth, office, music room, and in-floor heat for year-round comfort. Outside features include a greenhouse, fenced garden, animal shelter, firepit, chicken coop, and above-ground swimming pool. Located minutes from Strathmore via Hwy 564 or RR 245—this unique property combines privacy, function, and charm. Book a showing with your AWESOME Realtor today!
Highlights:
- Industrial kitchen appliances
- Refinished cabinetry
- Indonesian oak flooring
Highlights:
- Industrial kitchen appliances
- Refinished cabinetry
- Indonesian oak flooring
- Cozy wood stove
- In-floor heating
- Above-ground swimming pool
