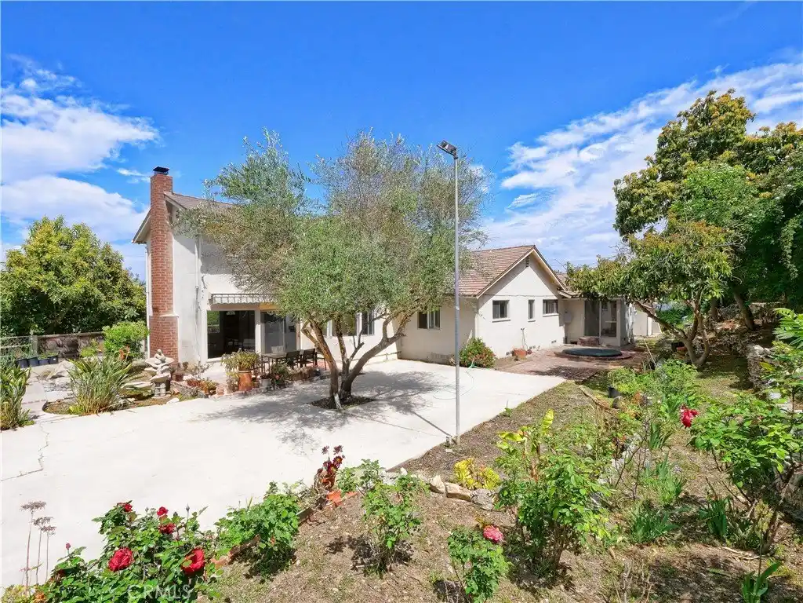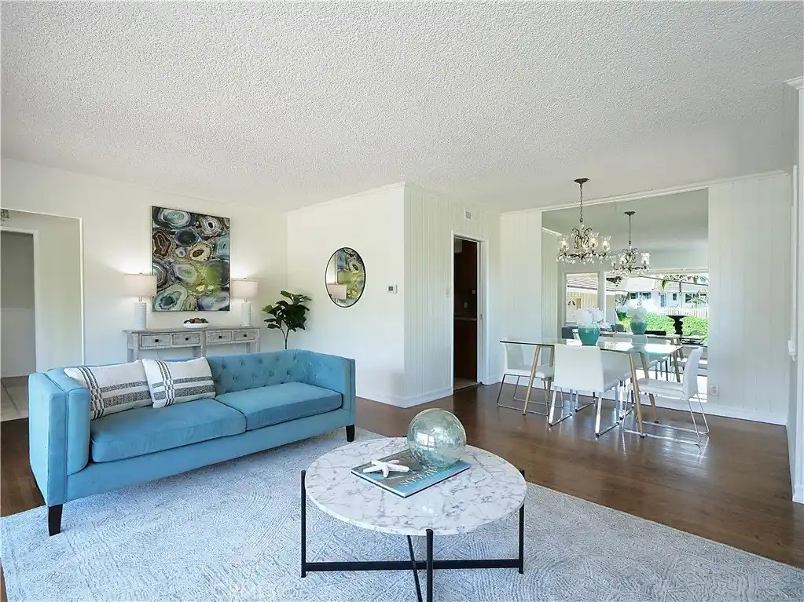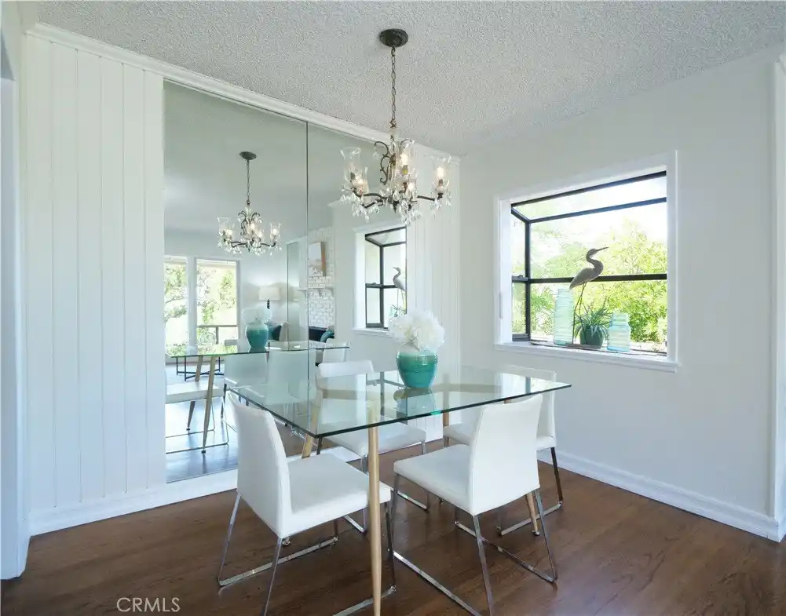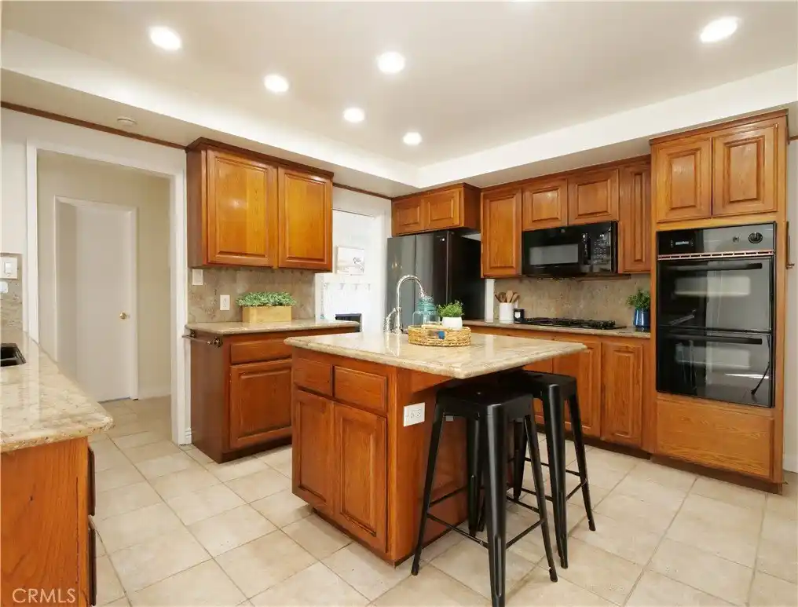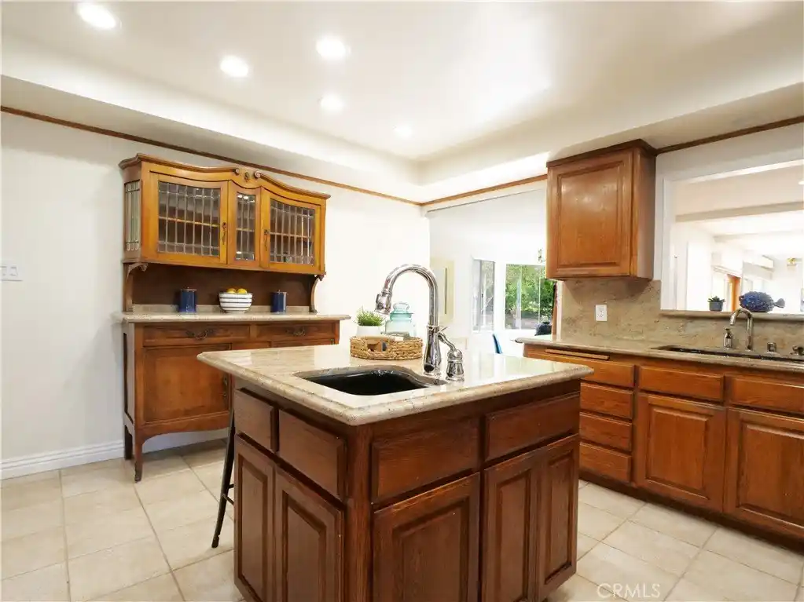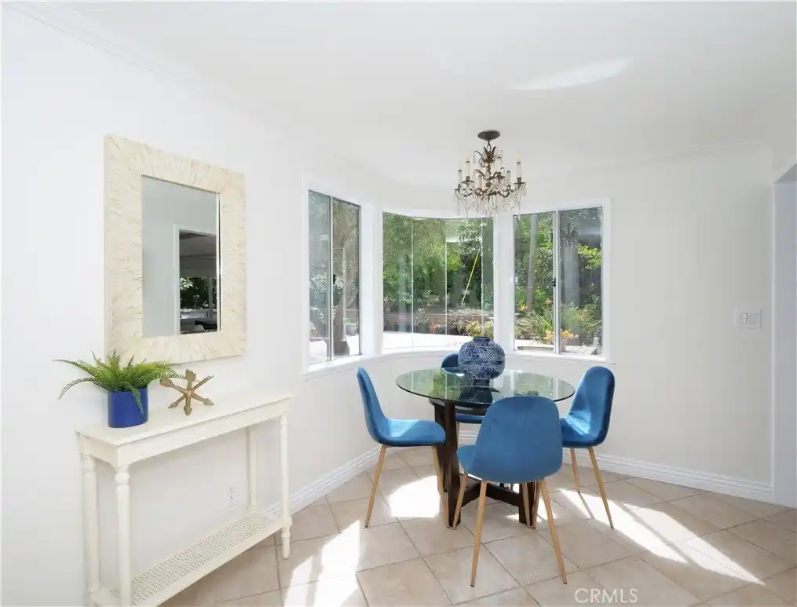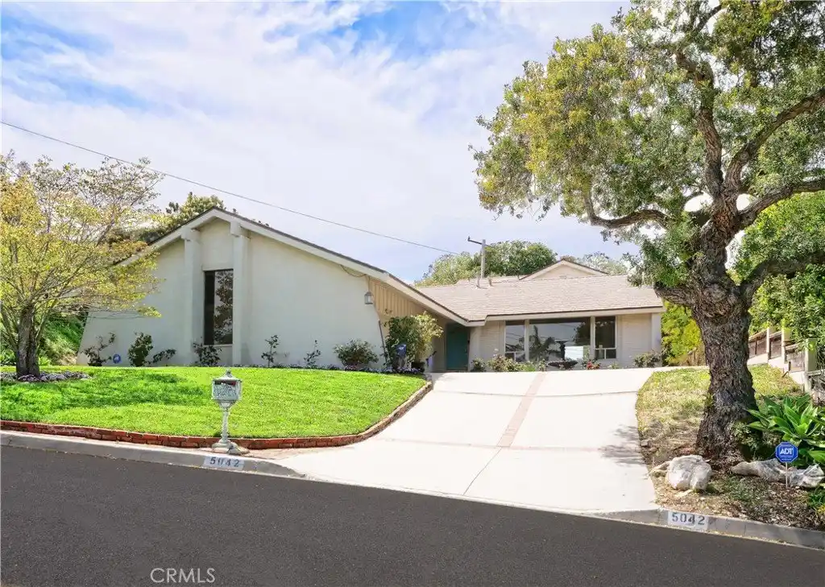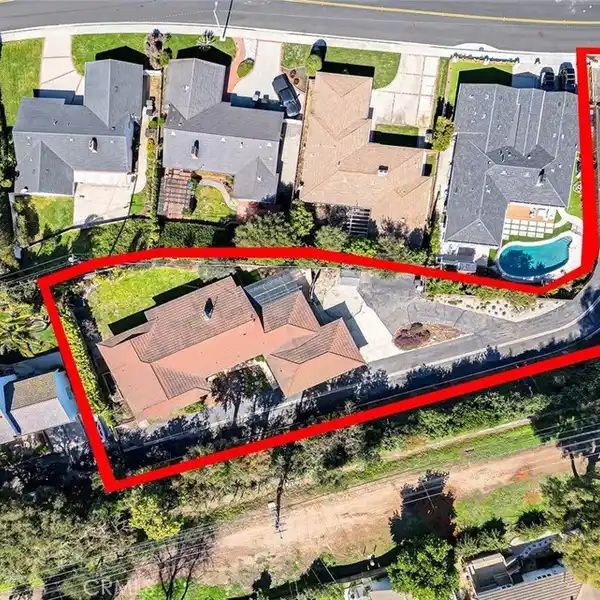Custom Home on a Desirable Cul-de-sac
Located on a cul de sac of custom-built homes is this home with 4 bedrooms and 4 baths. There are 2 primary suites. The home is one level except for a second story primary suite. When you enter the front door to your right is the living room with fireplace and dining area. If you go left at the front door there are 3 bedrooms; one of which is a primary suite. Behind the living room and dining area is the kitchen and kitchen eating area. Beyond the kitchen is a large family room with a fireplace and doors out to the private yard with an inground jacuzzi. It is a large usable yard with fruit trees. The two car garage that has a separate workshop area with a door out the back.
Highlights:
- Fireplace in living room
- Second story primary suite
- Inground jacuzzi
Highlights:
- Fireplace in living room
- Second story primary suite
- Inground jacuzzi
- Custom-built kitchen with stone surfaces
- Large family room with fireplace
- Private yard with fruit trees
- Two car garage with workshop area
- Cul de sac location
- One level home with 2 primary suites

