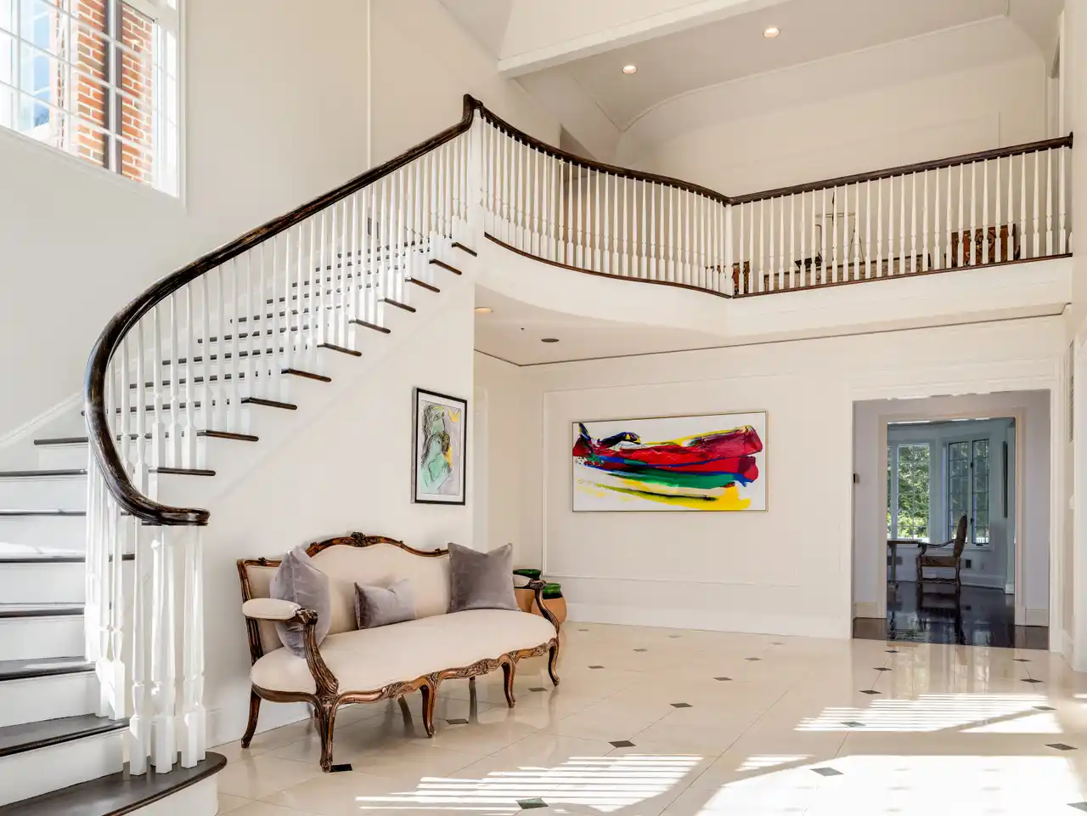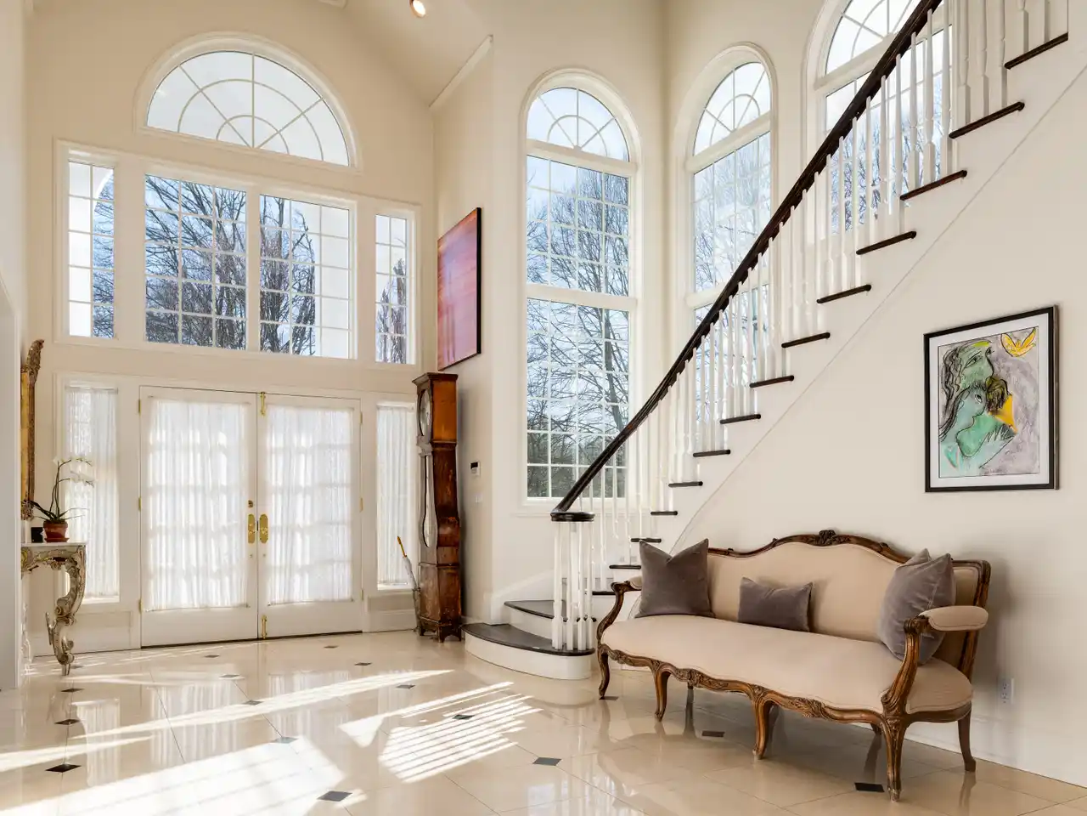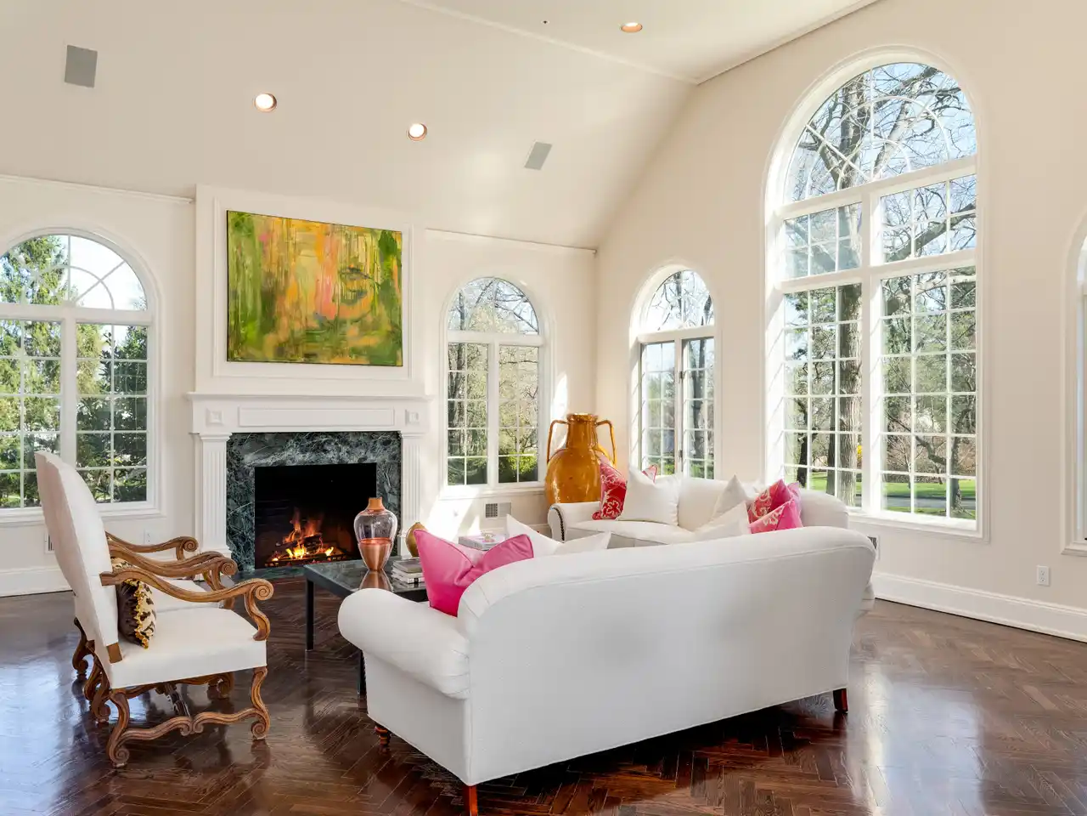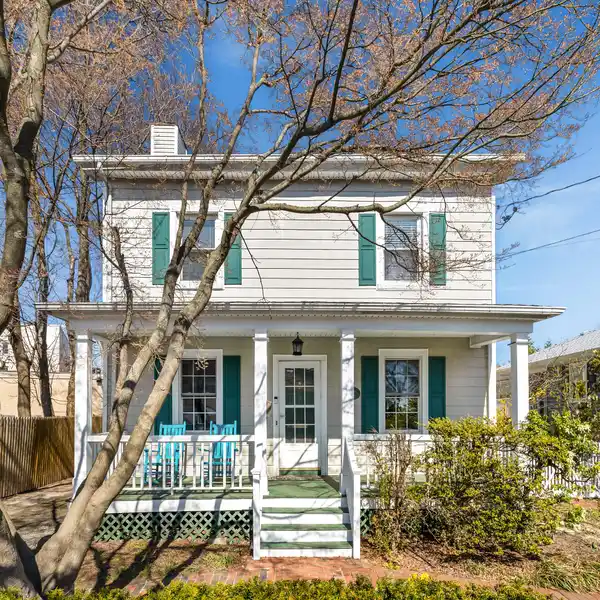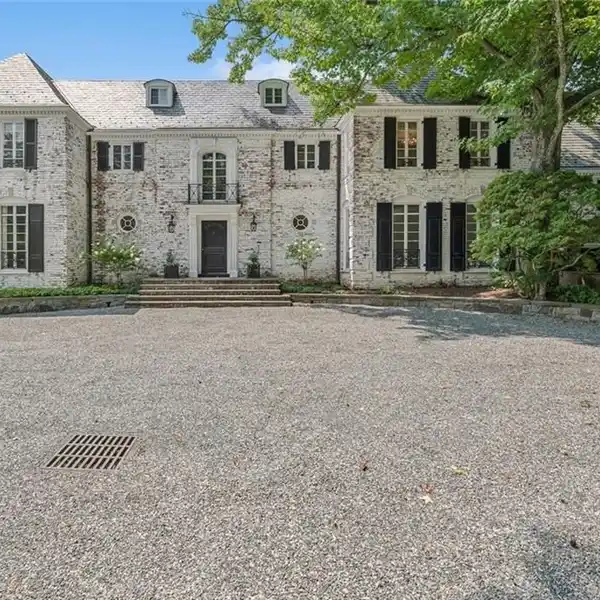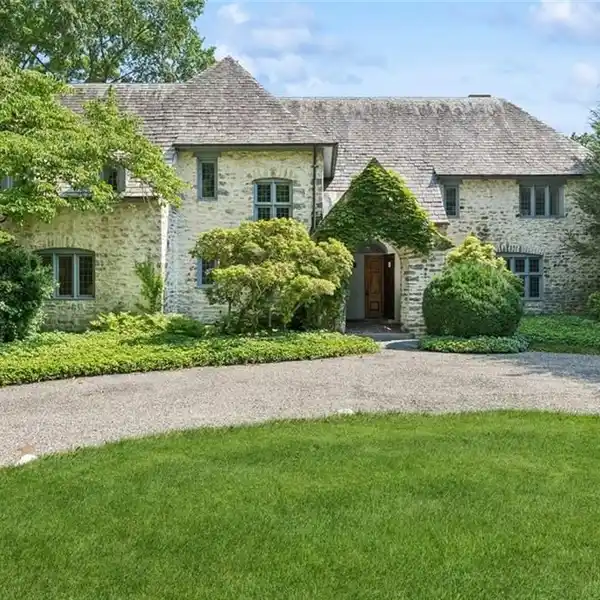Magnificent Two-acre Estate
Magnificent 2-acre estate on one of Purchases most coveted streets! Privately nestled near the end of a quiet cul-de-sac, this stunning architectural Colonial is meticulously maintained and ready for its next chapter. Step through glass double doors into an oversized entry hall with a curved staircase and a wall of windows. Sunlight floods every graciously sized room. The sunken living room with a wood-burning fireplace is ideal for entertaining, while the custom office offers a perfect work-from-home retreat. Host holiday dinners in the formal dining room, which flows into a butler's pantry and a large chefs kitchen with an oversized breakfast room open to the inviting family room with a second fireplace and access to the outdoors. The first floor also features a rare guest suite and a spacious mudroom. Upstairs, the private primary suite includes a tray ceiling, third fireplace, sitting room, walk-in closets, and a bright spa-like bath with jetted tub. Additional bedrooms include ensuites, a Jack-and-Jill setup, and a versatile BR/bonus room. The lower level of finished storage (approx. addl 2000 ft.) offers a playroom, gym, and craft/office space. The expansive flat backyard is a private oasis with an enclosed pool, curated gardens, and wide open green spaceperfect for outdoor enjoyment. This special home radiates warmth and happiness!
Highlights:
- Curved staircase
- Wood-burning fireplace
- Chefs kitchen
Highlights:
- Curved staircase
- Wood-burning fireplace
- Chefs kitchen
- Guest suite
- Tray ceiling
- Spa-like bath
- Gym
- Enclosed pool
- Craft/office space



