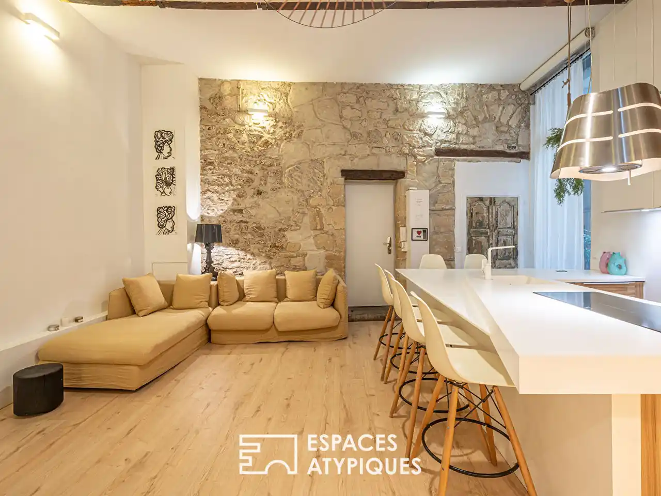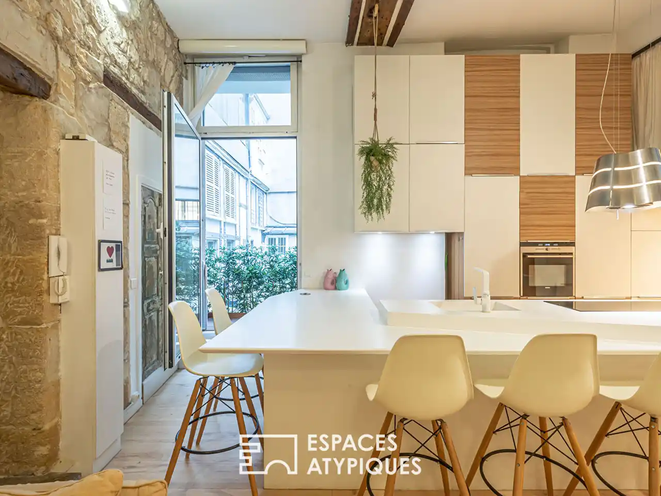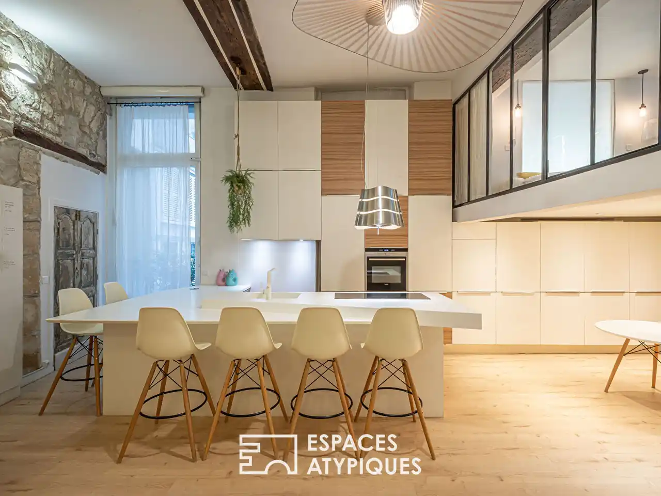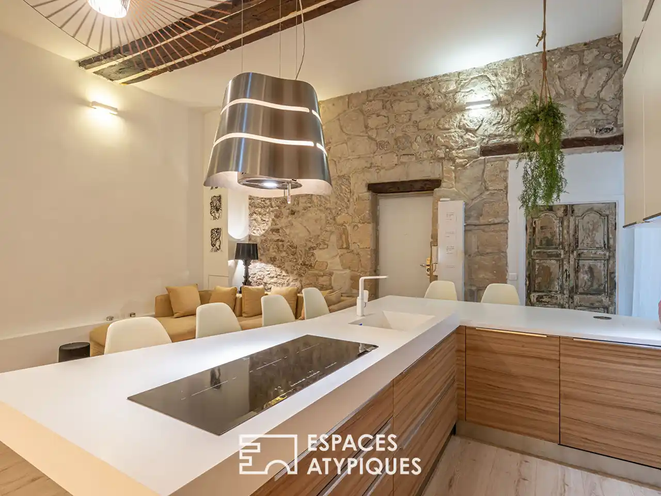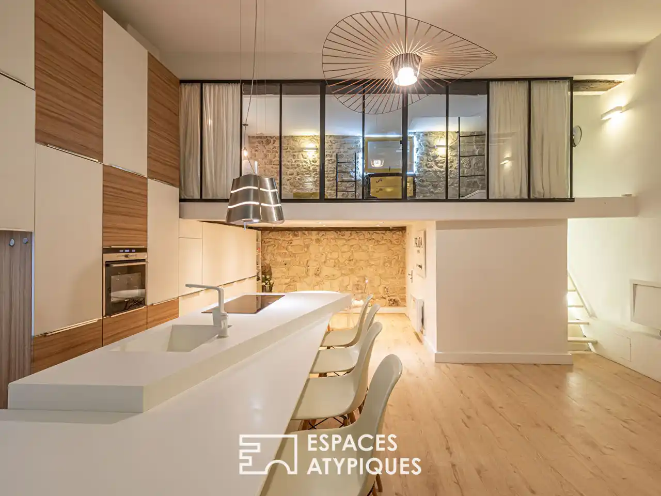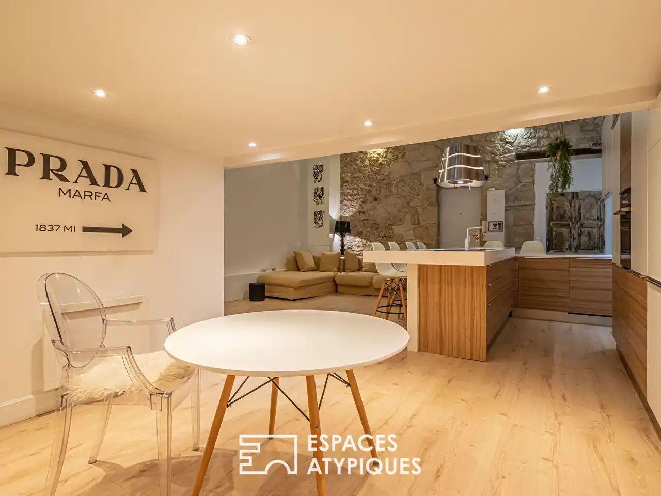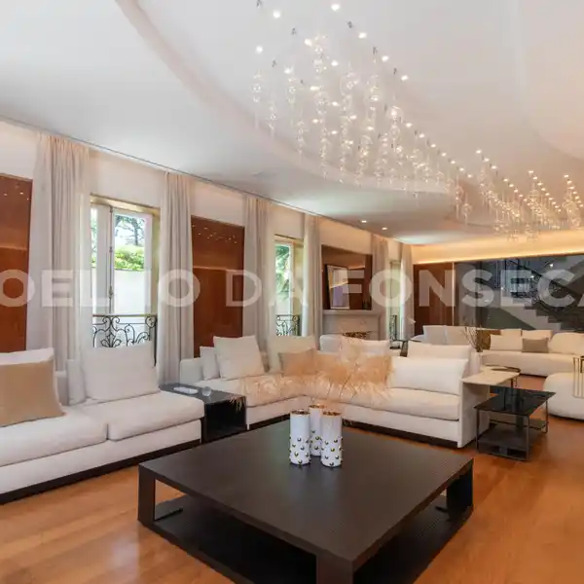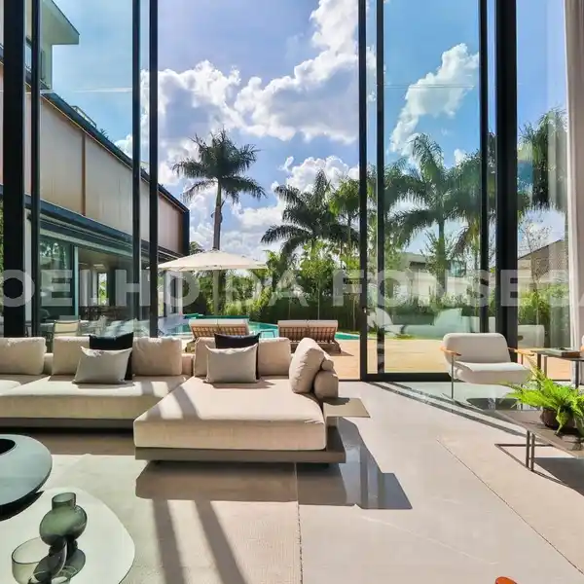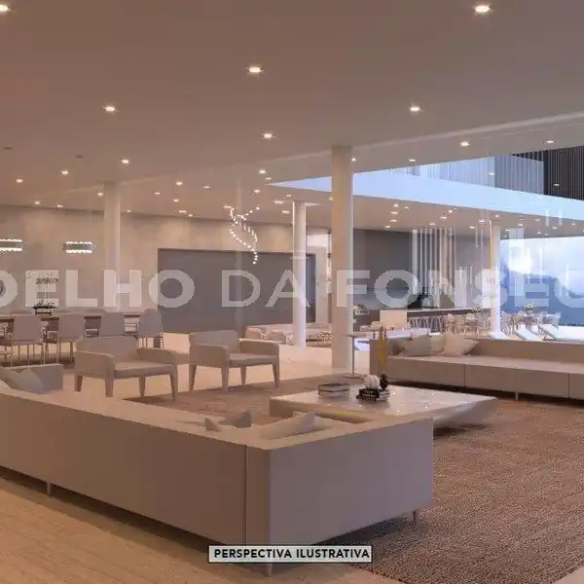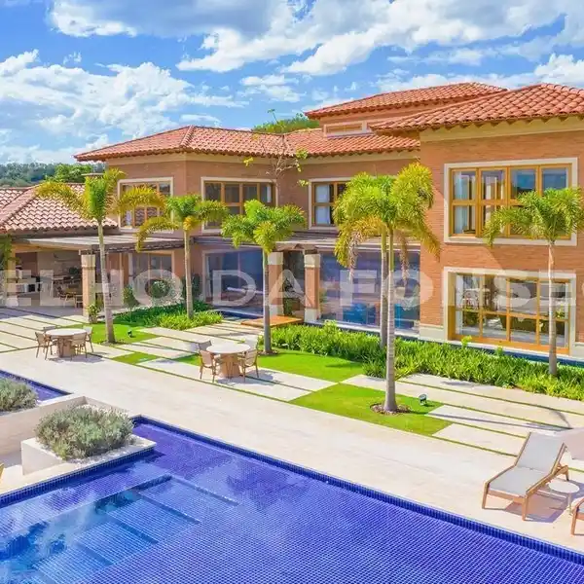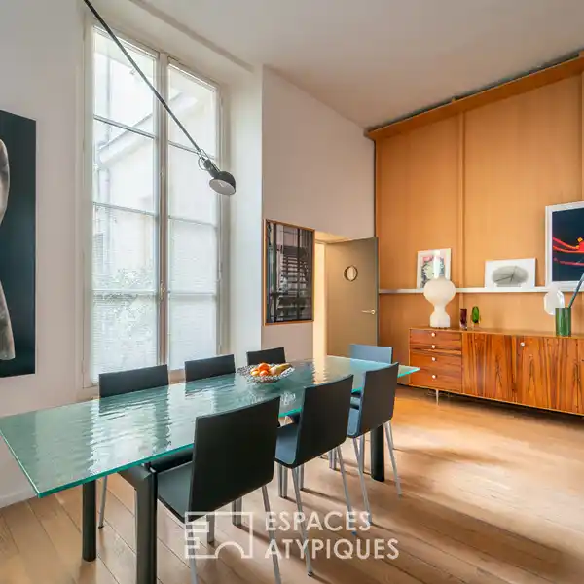Restructured Former Courtyard Workshop
USD $969,025
Close to Arts et Metiers, this former courtyard workshop of 68m2 (63.12m2 Carrez) on two levels has been completely restructured by an architect. The entrance opens onto a large living room with a bespoke kitchen extended by a dining area/office and a dressing room/laundry room under the mezzanine. The mezzanine bordered by a workshop-type glass roof houses, on the second day, a bedroom with a pretty open bathroom. A separate toilet completes the set. This contemporary living space designed in a loft style adorned with exposed stone walls with quality materials offers a cozy and pleasant living space within a charming 18th century condominium. Metro: Arts et Metiers REF. 5860 Additional information * 2 rooms * 1 Bedroom * 1 bathroom * 4 floors in the building * 26 co-ownership lots * Annual co-ownership fees : 792 € * Property tax : 667 € * Proceeding : Non Energy Performance Certificate Primary energy consumption d : 230 kWh/m2.an High performance housing
Highlights:
- Exposed stone walls
- Bespoke kitchen with custom cabinetry
- Workshop-type glass roof
Highlights:
- Exposed stone walls
- Bespoke kitchen with custom cabinetry
- Workshop-type glass roof
- Loft-style design
- Large living room
- Mezzanine bedroom with open bathroom
