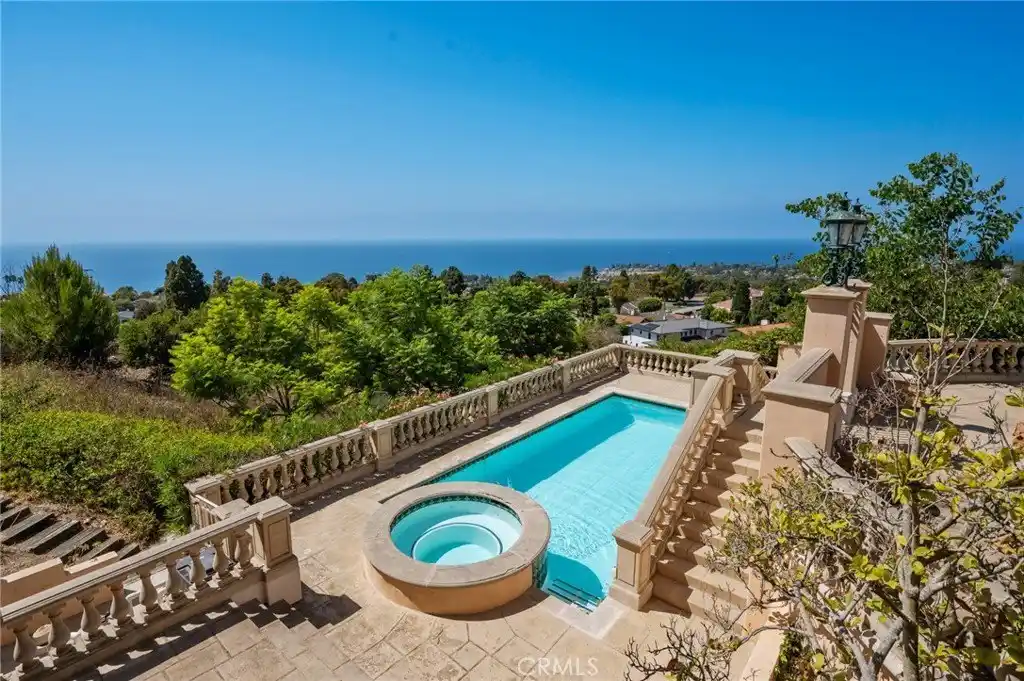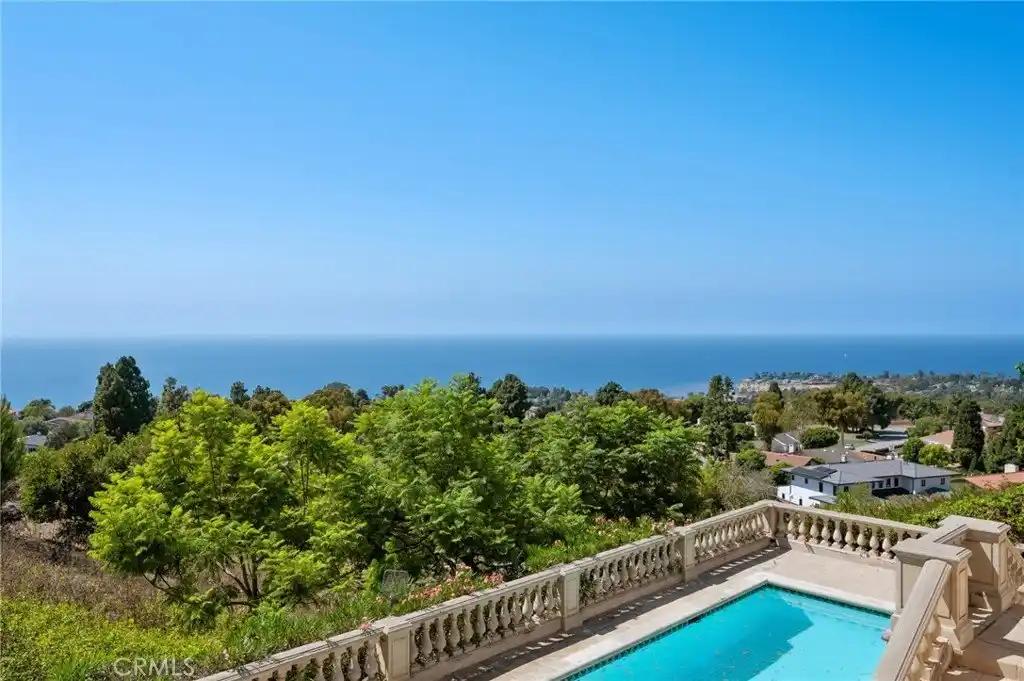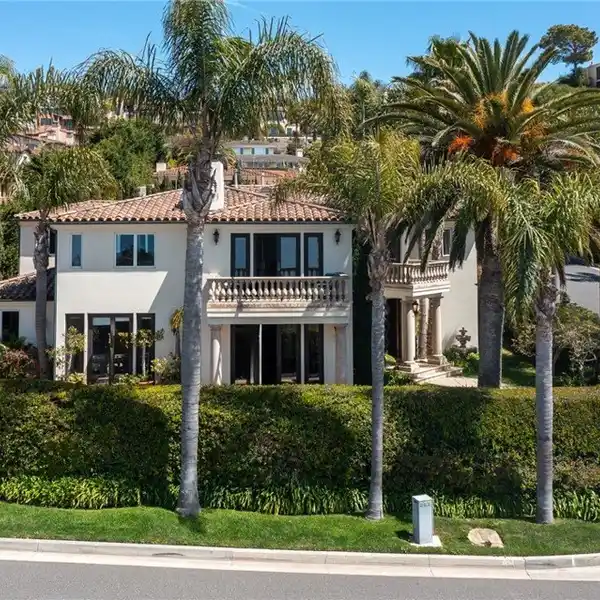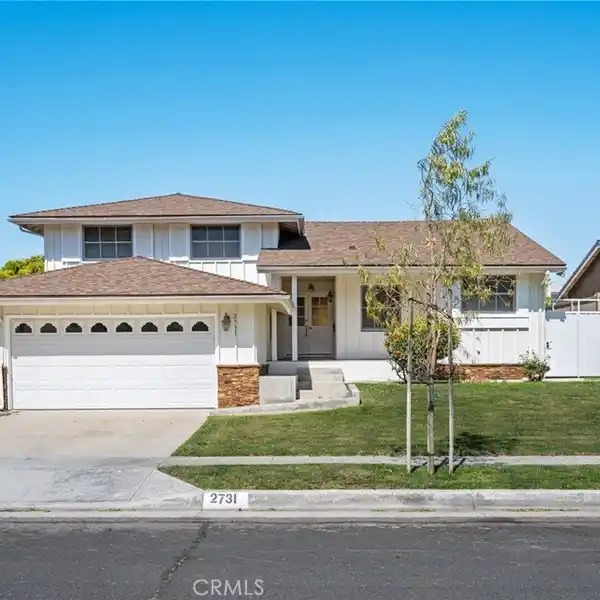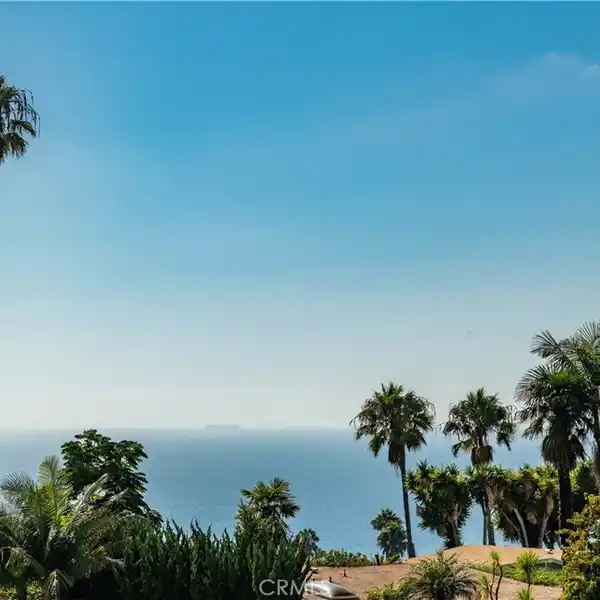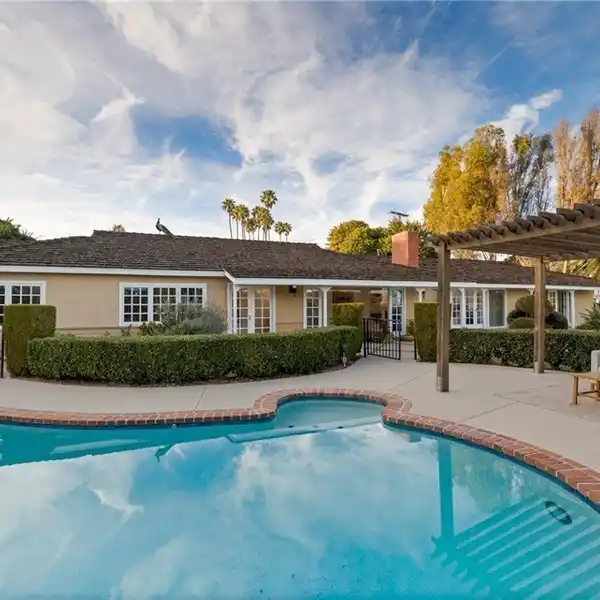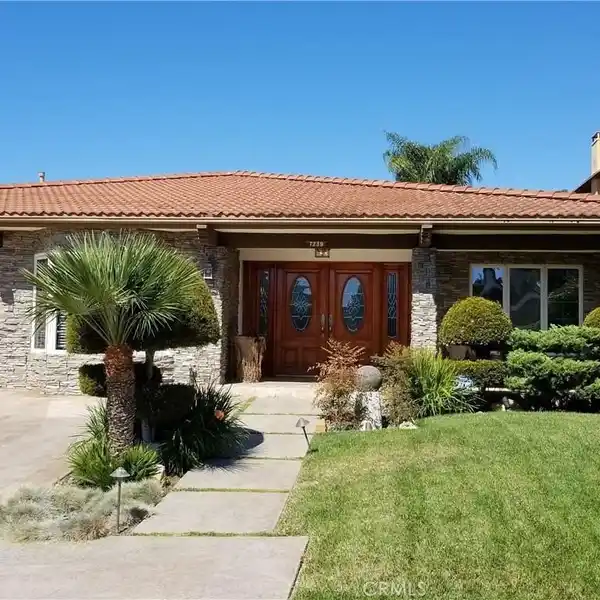Italian Renaissance Home on an Elevated Lot in Lunada Bay
This custom-built Italian Renaissance home, constructed in 1989 with exceptional pride of ownership, sits on an elevated bluff-top lot in the prestigious Lunada Bay, Palos Verdes Estates. With panoramic, unobstructable views of the coastline, Queen’s Necklace, and the Pacific Ocean, this home offers a rare opportunity to create your dream residence with minor renovations. The property is set on approximately 35,000 SF of private, gated grounds and features a stately circular driveway around a classic architectural water fountain. The spacious interior spans approximately 5,700 square feet, offering four bedrooms, 4.5 baths, and a library, with soaring ceilings and a bright, open floor plan that captures the breathtaking views from almost every room. Inside, cherry hardwood floors, custom moldings, marble accents and wrought iron brass railings lend timeless elegance. The master suite offers dual walk-in closets, a luxurious master bath, and a private balcony with stunning ocean vistas. A chef’s kitchen, game room with pool/patio access, formal living and dining rooms, and an elegant Cherrywood library with custom built-ins are among the many highlights. The home’s design is ready for a new owner’s vision. With a little TLC, this property presents an unparalleled opportunity to update and modernize while preserving its rich architectural charm. Don’t miss this chance to own one of the finest locations on the Peninsula, offering seclusion, tranquility, and breathtaking ocean views.
Highlights:
- Italian Renaissance architecture
- Panoramic ocean views
- Classic architectural water fountain
Highlights:
- Italian Renaissance architecture
- Panoramic ocean views
- Classic architectural water fountain
- Cherry hardwood floors
- Custom moldings
- Marble accents
- Wrought iron brass railings
- Chef’s kitchen
- Game room with pool access
- Elegant Cherrywood library







