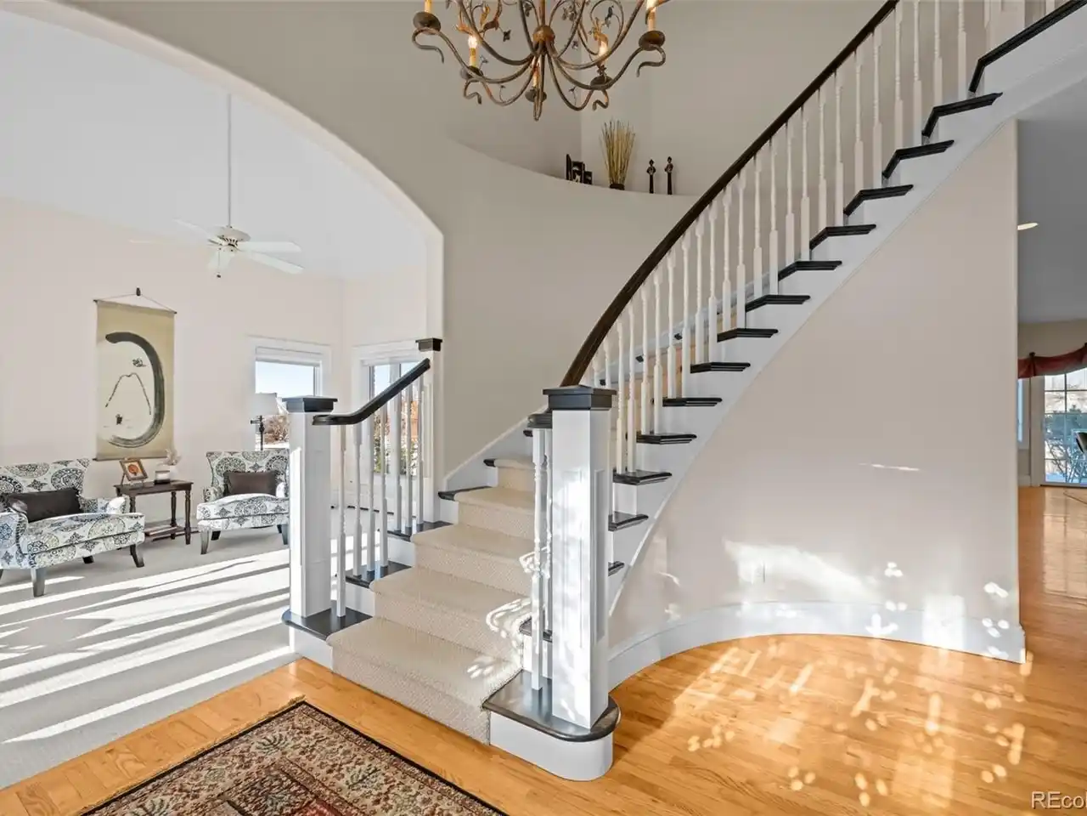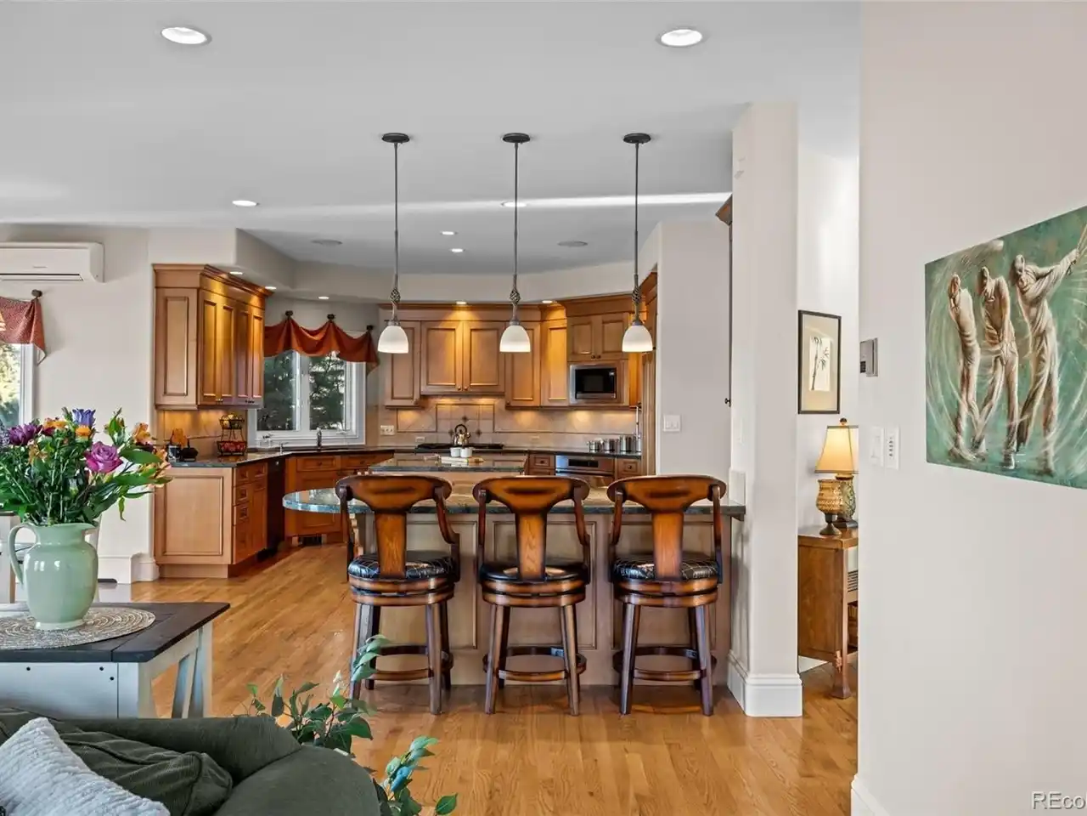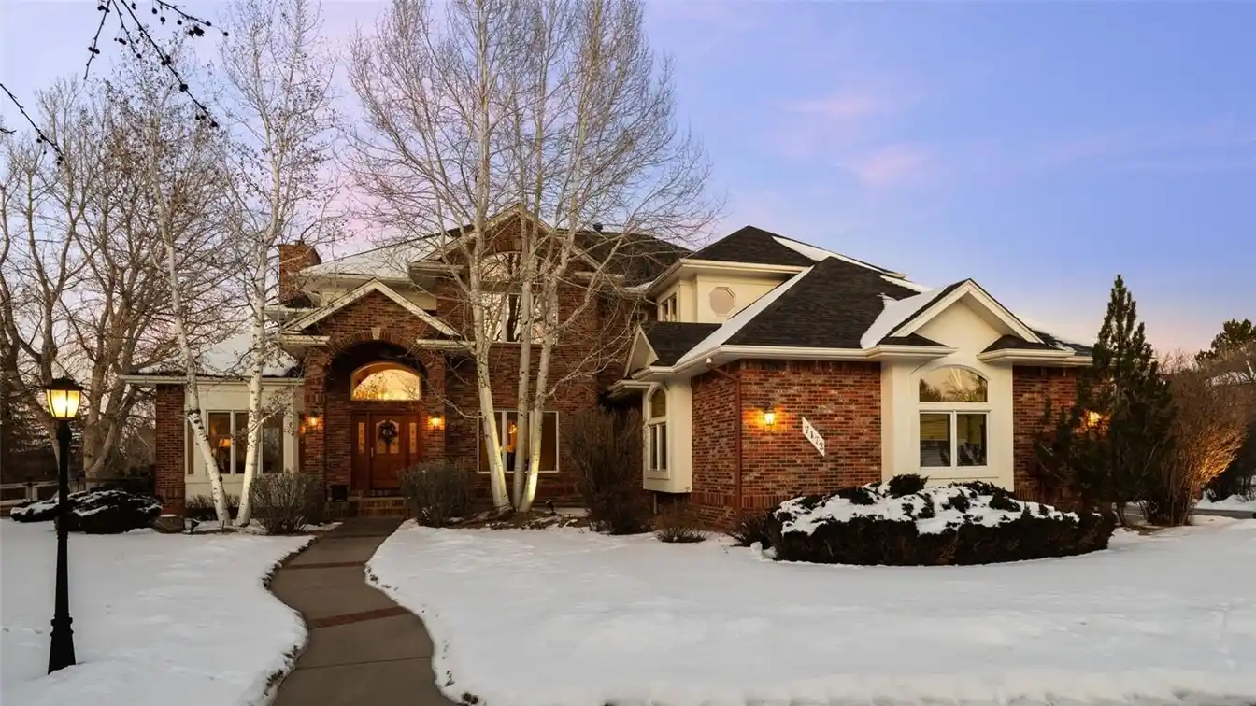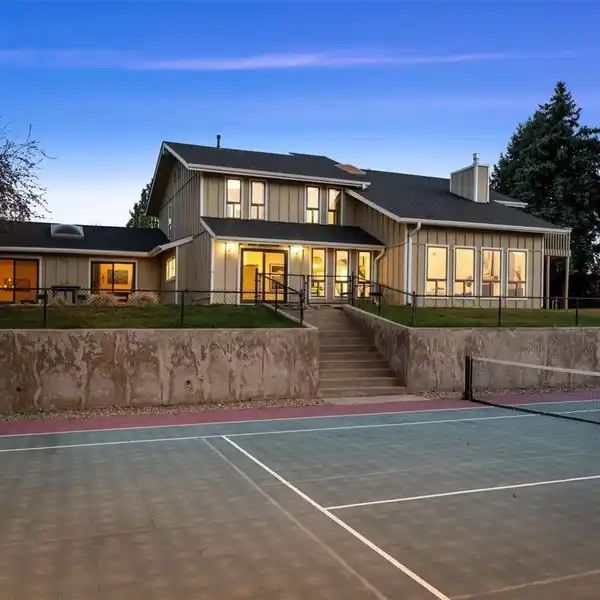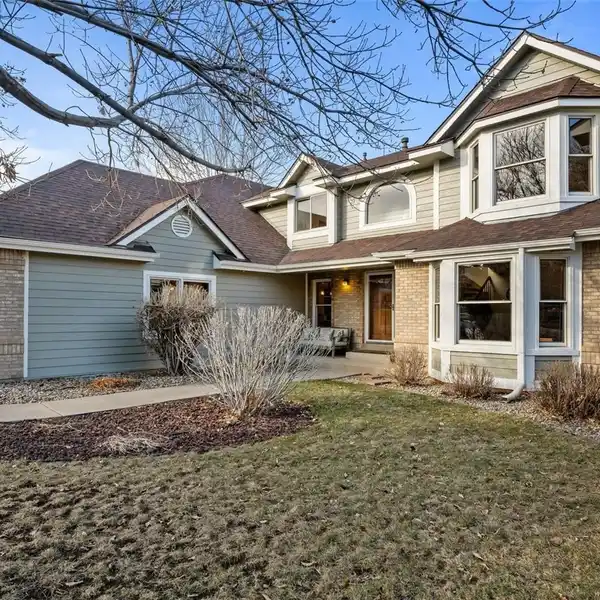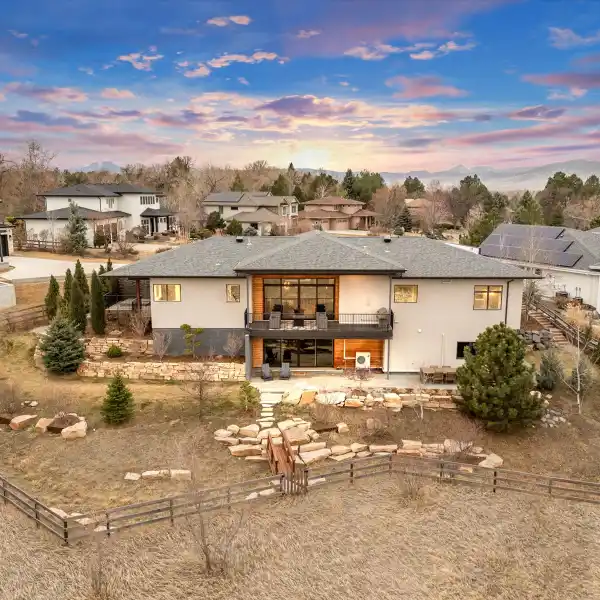Timeless Elegance with Modern Comfort
Welcome to 7172 Waterford Court, a stunning property that exudes timeless elegance and modern comfort in one of Niwot's most sought-after neighborhoods. This beautifully maintained home is perfectly situated on a quiet cul-de-sac, offering privacy, charm, and a sense of community. Step through the front door and into a light-filled, open floor plan featuring soaring ceilings, hardwood floors, and large windows that frame picturesque views. The spacious kitchen is a chef's dream, with granite countertops, stainless steel appliances, a center island, and an adjacent breakfast nook. The inviting living and dining areas are ideal for entertaining, while a cozy family room with a fireplace offers the perfect spot to unwind. The primary suite is a true retreat, featuring a luxurious en-suite bathroom with a soaking tub, dual vanities, and walk-in closets. Additional bedrooms are generously sized and versatile, accommodating family, guests, or a home office. Outside, enjoy a beautifully landscaped yard with mature trees, a spacious patio, and ample room for outdoor gatherings or quiet evenings under the stars. Nestled in a prime location, this home is just minutes from downtown Niwot's shops, restaurants, and highly rated schools, as well as walking trails and open spaces. Outside, enjoy a beautifully landscaped yard with mature trees, a spacious patio, and ample room for outdoor gatherings or quiet evenings under the stars. Nestled in a prime location, this home is just minutes from downtown Niwot's shops, restaurants, and highly rated schools, as well as walking trails and open spaces.
Highlights:
- Soaring ceilings
- Hardwood floors
- Chef's dream kitchen
Highlights:
- Soaring ceilings
- Hardwood floors
- Chef's dream kitchen
- Fireplace
- Luxurious en-suite bathroom
- Mature trees in landscaped yard



