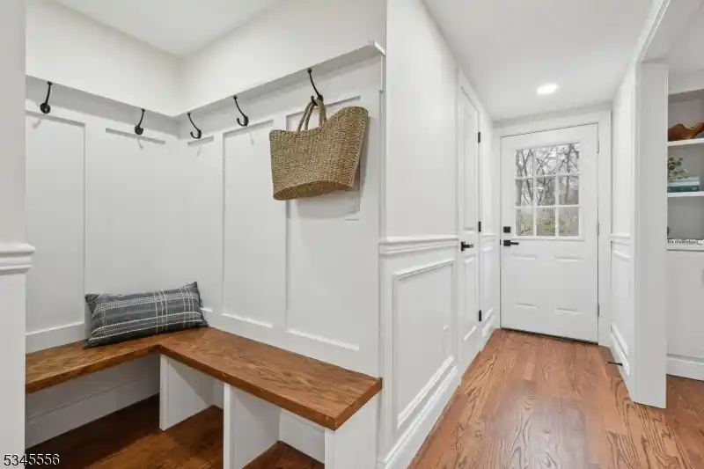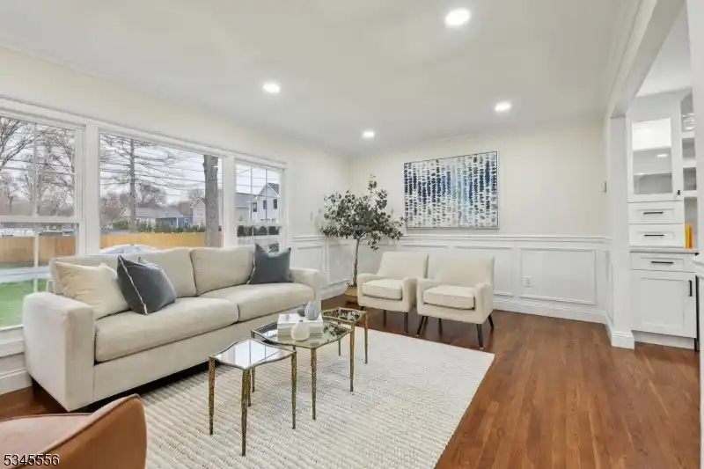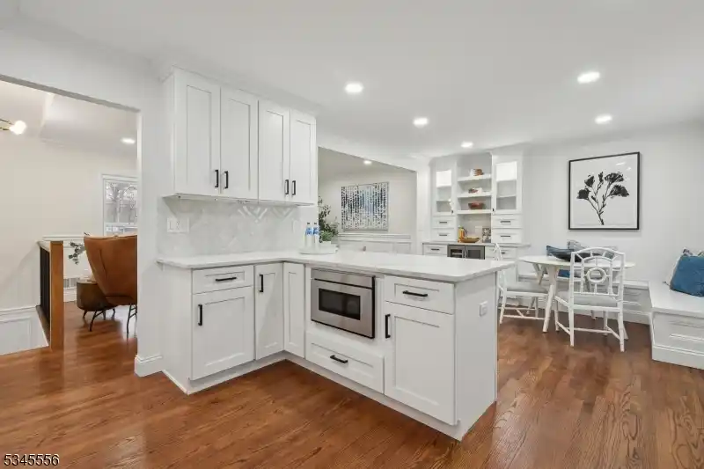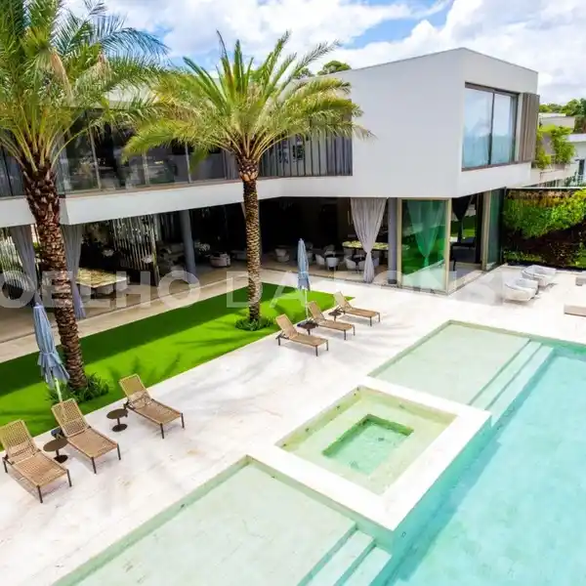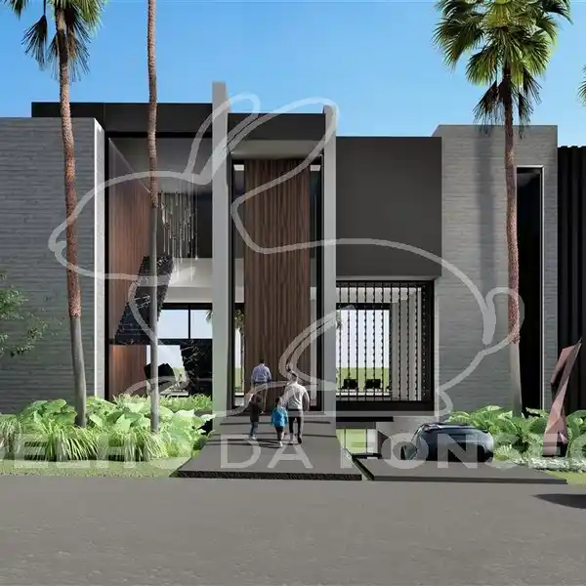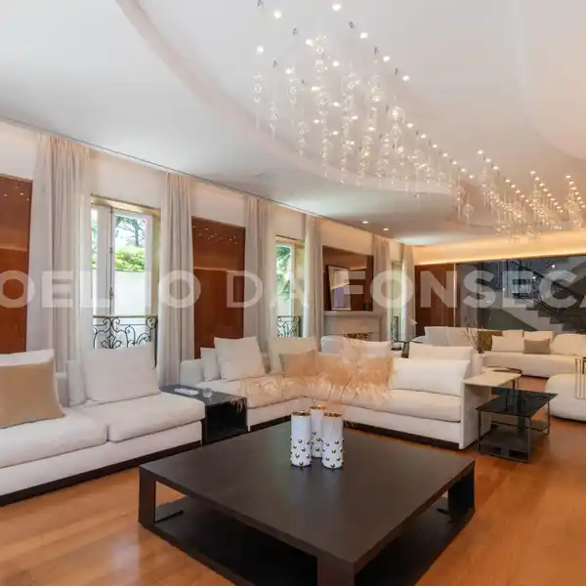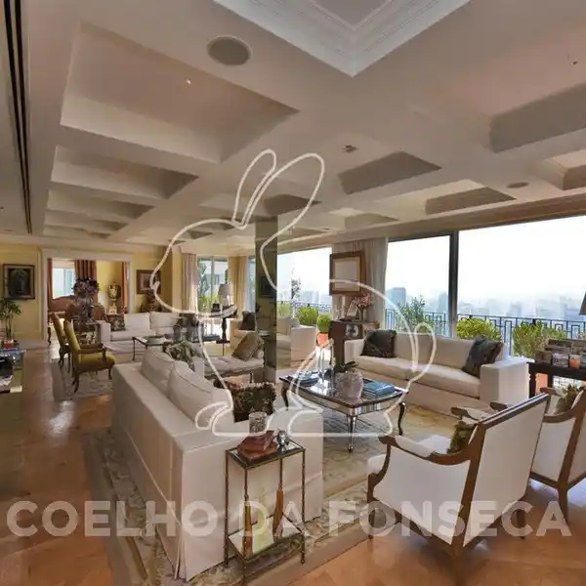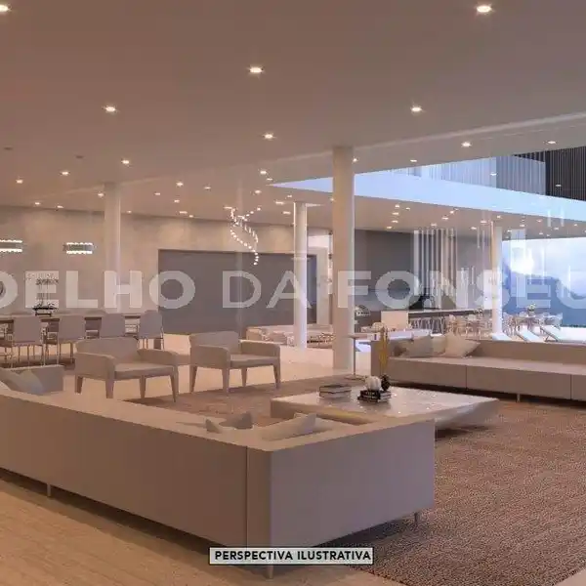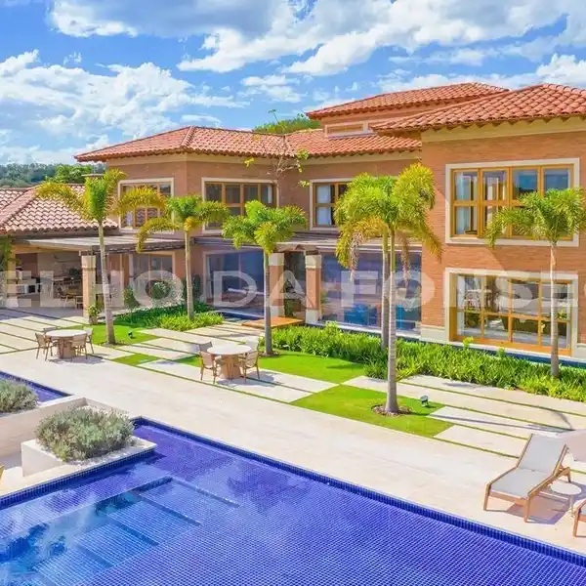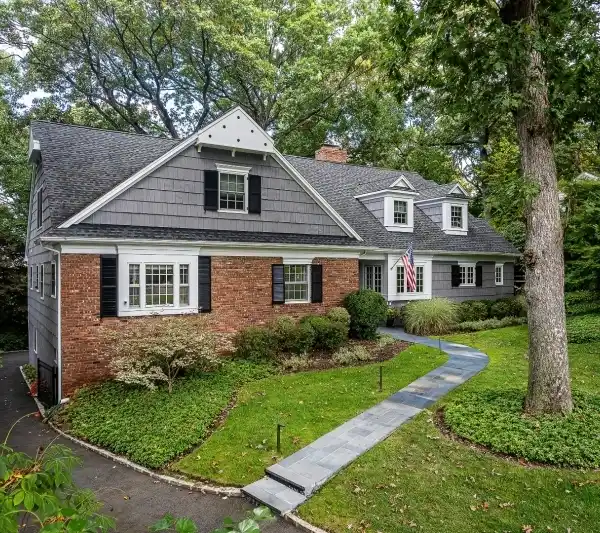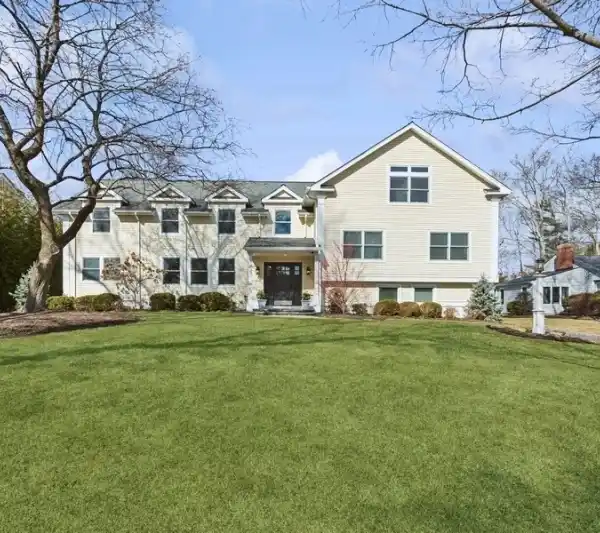Beautifully Renovated Split-level Home
Beautifully renovated 4-bedroom, 3-bath custom Split-level home located in the heart of a vibrant neighborhood just moments from top-rated schools, downtown shopping, public parks, and the library. Nearly one-third of an acre with a spacious, flat yard and brand-new paver patio, perfect for outdoor living. Inside, elegant moldings, wainscoting, rich hardwood floors, and neutral tones flow throughout multi-level living spaces. The open-concept main level features a sun-filled living room and a stunning eat-in kitchen with white cabinetry, veined quartz countertops, stainless steel appliances, pantry closet, peninsula seating, and a custom service center with wine fridge. Upstairs, three bedrooms share a beautifully updated hall bath with double vanity and tub/shower. The private third-floor primary suite offers a custom walk-in closet with built-ins, attic storage access, and a sleek en-suite bath with oversized walk-in shower. The ground level features a bright family room with picture window, built-in bookcases, mudroom-style entry with built-in benches and hooks, and direct access to the attached 1-car garage. The finished lower level adds even more living space with a recreation room, laundry area with sink and counter space, and dedicated storage/mechanical areas. Additional highlights: new systems throughout, including multi-zone HVAC and tankless water heater, plus a Tesla EV charger.
Highlights:
- Custom white cabinetry with veined quartz countertops
- Rich hardwood floors and elegant moldings throughout
- Custom service center with wine fridge
Highlights:
- Custom white cabinetry with veined quartz countertops
- Rich hardwood floors and elegant moldings throughout
- Custom service center with wine fridge
- Stunning eat-in kitchen with stainless steel appliances
- Third-floor primary suite with custom walk-in closet
- Attic storage access
- Bright family room with built-in bookcases
- Finished lower level with recreation room
- Multi-zone HVAC system
- Tesla EV charger


