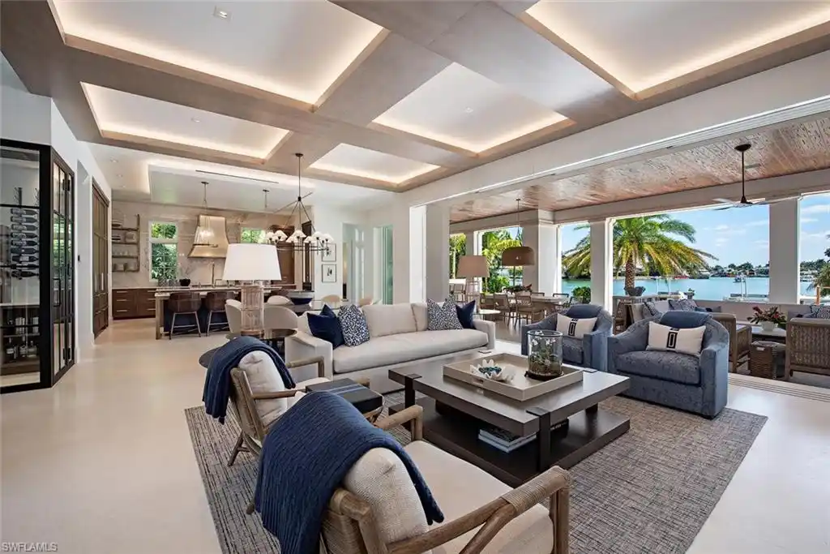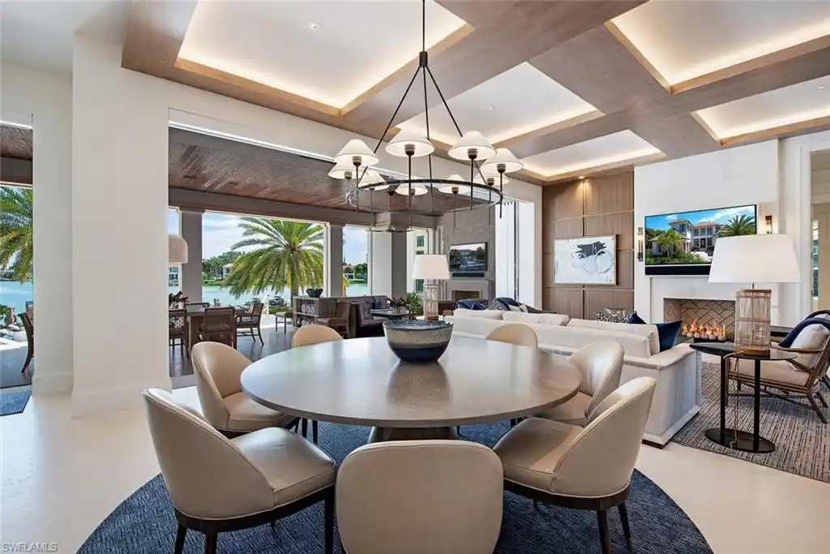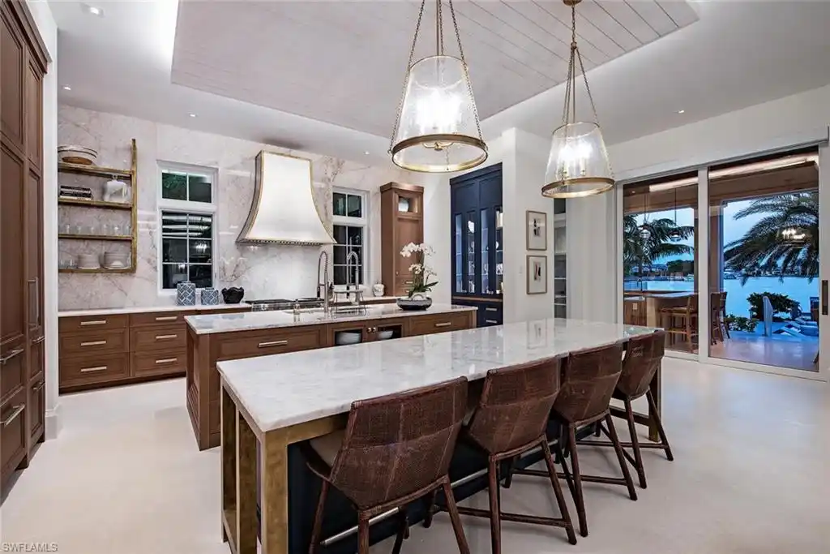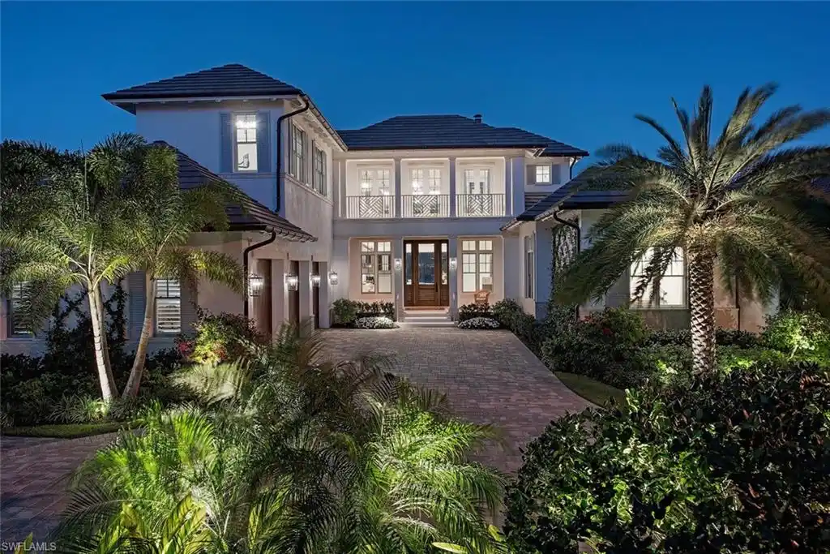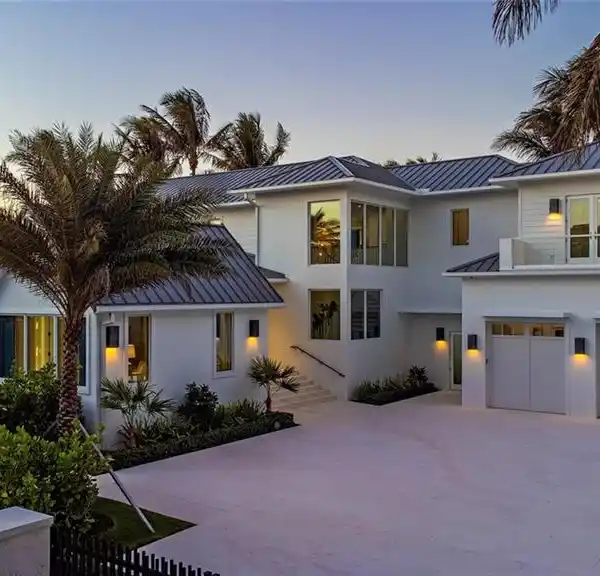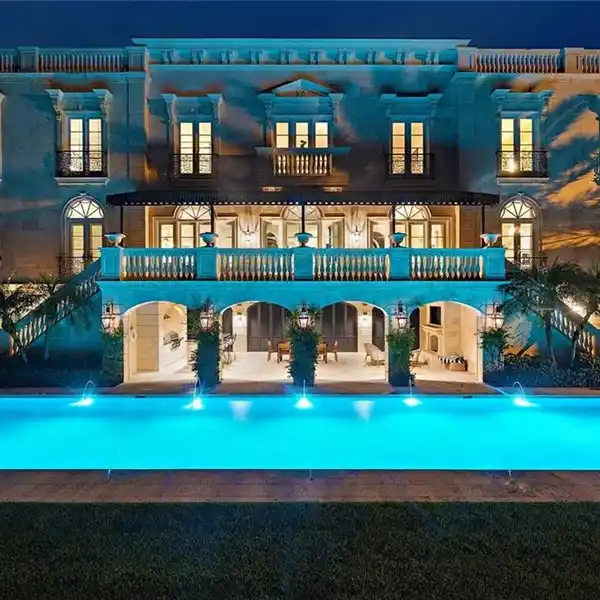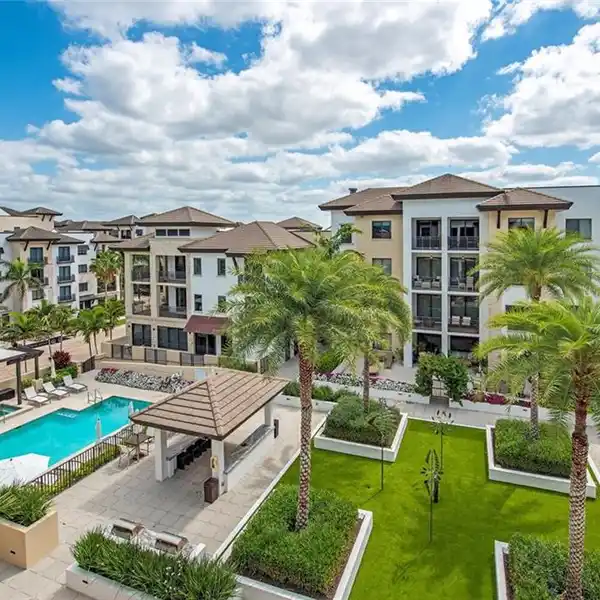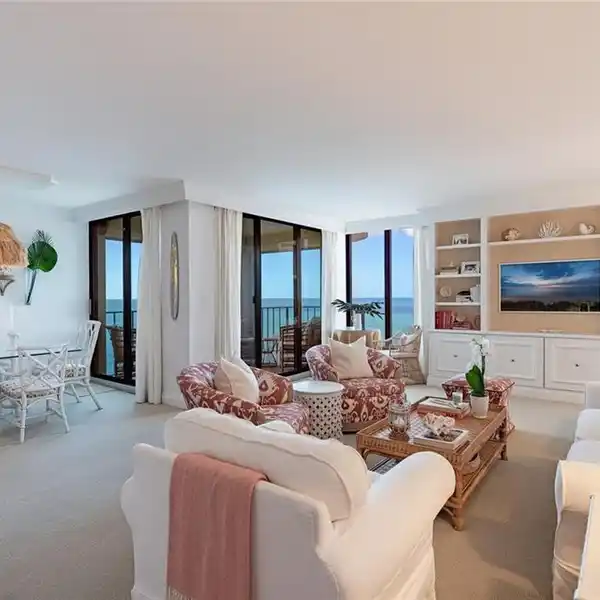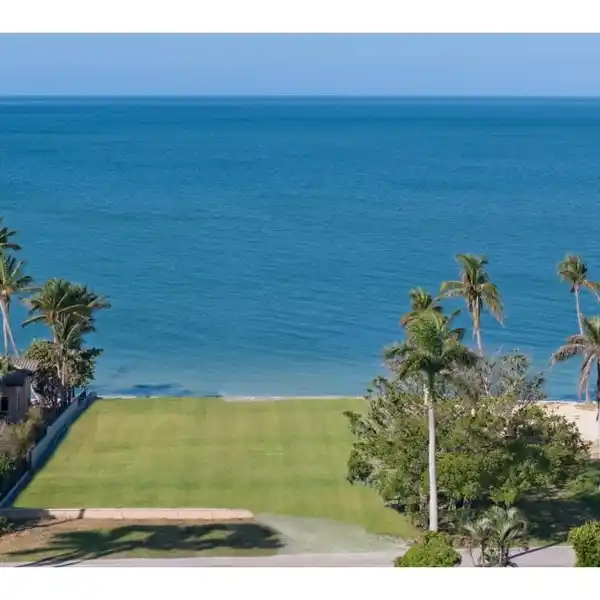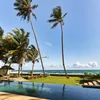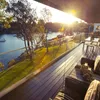Impeccable Luxury Home with Wide Vistas of Doubloon Bay
Enjoy sprawling, wide water vistas of Doubloon Bay from this Stofft Cooney penned and Ficarra Design Associates conceived home situated just a short walk away from the coveted private Cutlass Cove beach club access. Completed and originally sold in 2022, this timeless and truly stunning home has been impeccably maintained by the current owner and is available for immediate occupancy. Residence offers ultrafast Gulf access, just over 6,200 square feet of air conditioned space, and includes 6 bedrooms, den, upper lounge, three-car garage, and new dockage with 32,000lb and 7,500lb lifts. Home was built with the highest standards and finishes in mind including full concrete construction with upper poured concrete flooring system, Travertine, marble, and wide plank oak wood flooring throughout, Weiland lift and slide door systems, Ruffino cabinetry, Cristallo counter tops, temperature controlled wine room with back lit quartzite feature, custom designed vent hoods, three fire features, generator, and additional special features throughout. The outdoor living space offers a generous heated infinity edge pool with spa and sun shelf features as well as covered outdoor kitchen, dining, and lounge area ideally finished with a fireplace and automated roll down screens and shutters. No flooding event has had any impact on the home including the garages.
Highlights:
- Travertine, marble, and wide plank oak wood flooring
- Temperature controlled wine room with back lit quartzite feature
- Heated infinity edge pool with spa and sun shelf
Highlights:
- Travertine, marble, and wide plank oak wood flooring
- Temperature controlled wine room with back lit quartzite feature
- Heated infinity edge pool with spa and sun shelf
- Covered outdoor kitchen, dining, and lounge area with fireplace
- Weiland lift and slide door systems
- Ruffino cabinetry and Cristallo counter tops
- Three fire features
- Upper poured concrete flooring system
- Generous three-car garage
- Gulf access with new dockage and lifts




