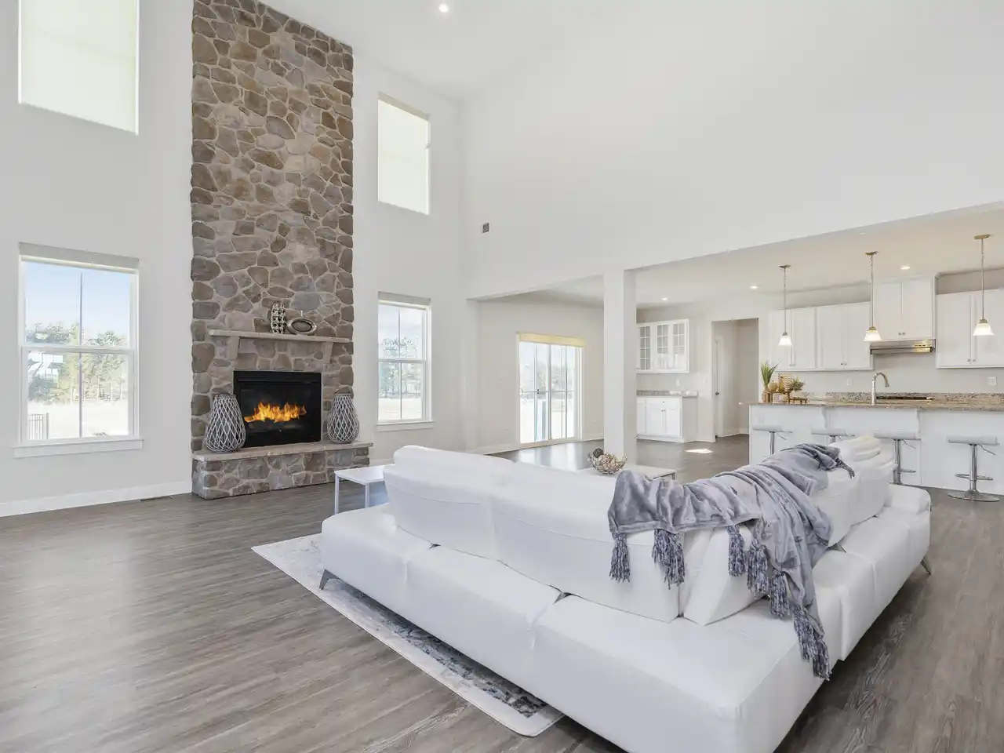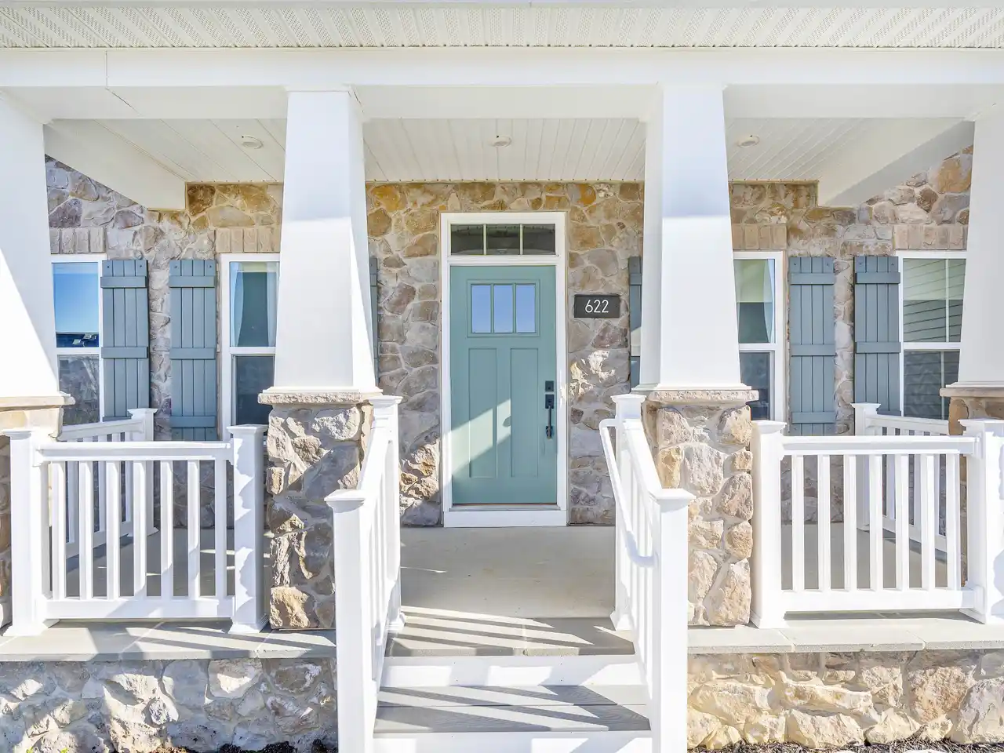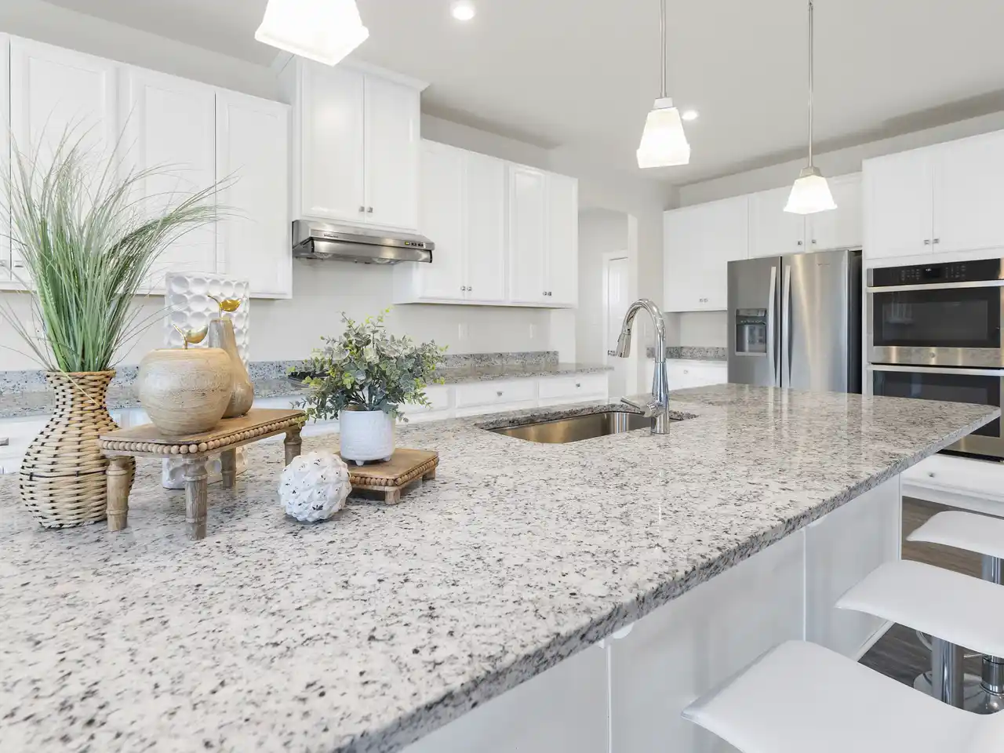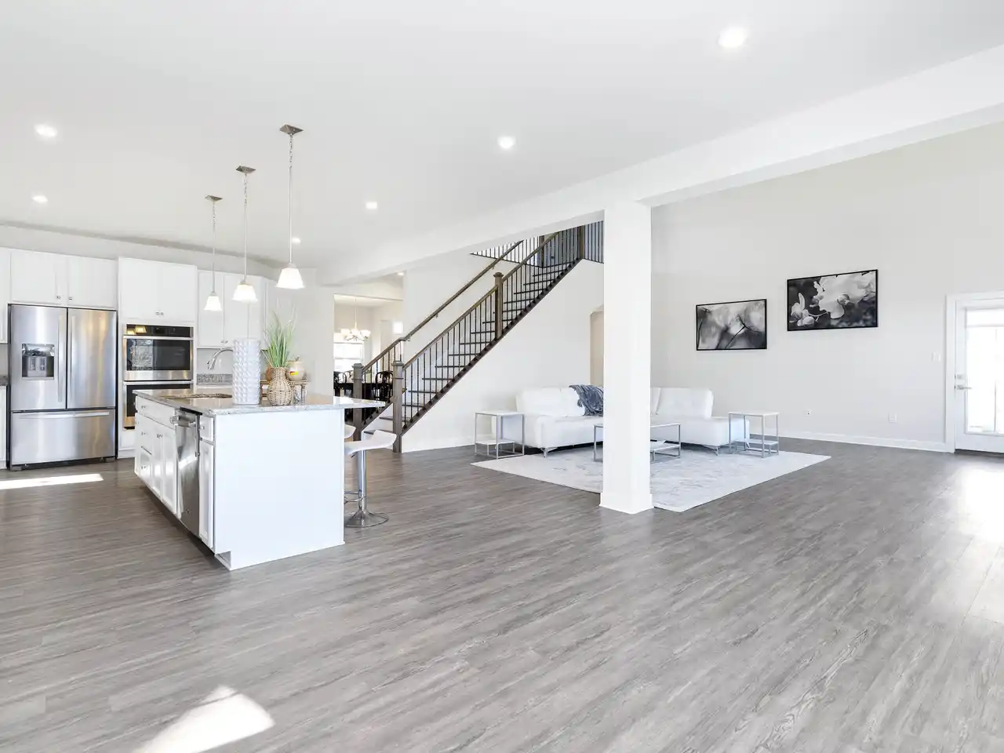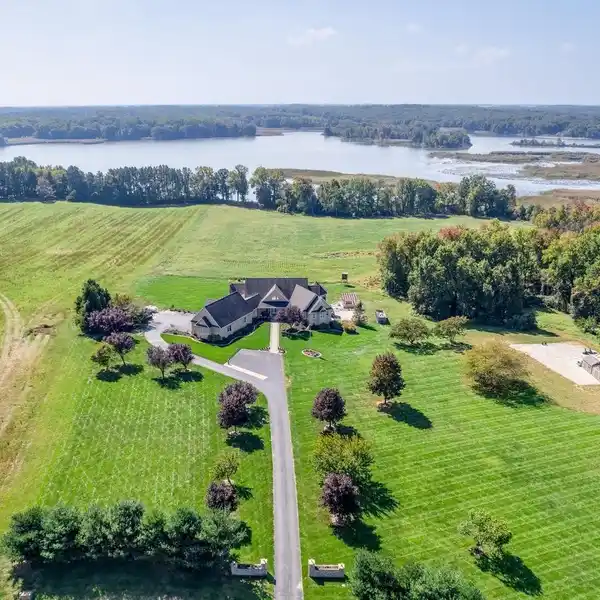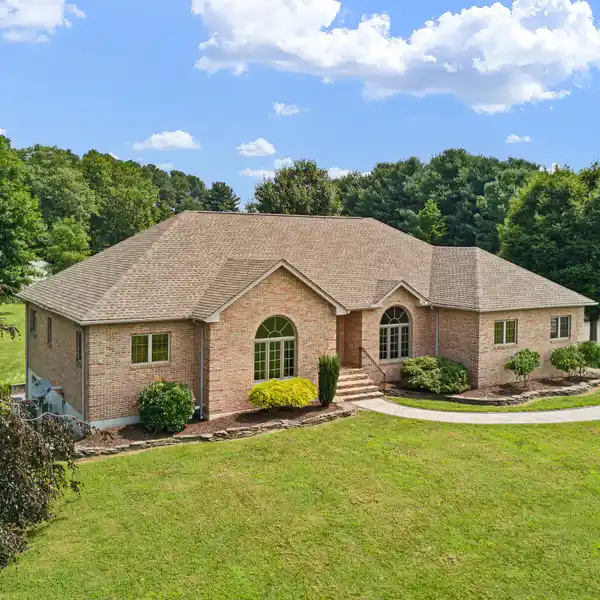Stunning Home in Sought-after Community of Parkside
Welcome to 622 Spring Hollow Drive, in the sought after community of Parkside. The stunning 6 bedroom, 5 full bathroom Versailles Model home backs to open space and a large pond. This grand home offers so much ....Front porch, living room, dining room, luxury vinyl plank flooring throughout the first floor, Extra large two story family room with a 18 foot stone fireplace, amazing white kitchen with beautiful white and gray granite on an island that could sit 5, gas cook top that has an upgraded exhaust to vent to the outside, double oven, open concept galore, a first floor bedroom and full bathroom, an extra long mudroom with huge pantry, a covered porch off the back of the house overlooking the view...that is just the first floor. Heading upstairs to the upgraded hardwood staircase with black iron spindles you are greeted with a massive loft and 4 large bedrooms and 3 full baths. The Master bedroom overlooks the views of the pond, it is incredible....2 large walk in closets, all white bathroom with tub and shower. The 3rd bedroom is a princess suite, its own bathroom and walk in closet, the 4th and 5th bedroom share a great bathroom. Did I mention its all luxury vinyl plank flooring upstairs too and the large laundry room up there.....WOW!!! If that was not enough, the large basement has a walk up to the outside with double doors, a theatre room and full bathroom and bedroom number 6. Parkside offers an incredible clubhouse, pool, gym and tennis court. Its just amazing!!!!!!
Highlights:
- 18-foot stone fireplace
- White and gray granite island
- Gas cooktop with upgraded exhaust
Highlights:
- 18-foot stone fireplace
- White and gray granite island
- Gas cooktop with upgraded exhaust
- Open concept layout
- Hardwood staircase with black iron spindles
- Master bedroom overlooking pond views
- Princess suite with own bathroom
- Theatre room in basement
- Clubhouse with pool, gym, tennis court
