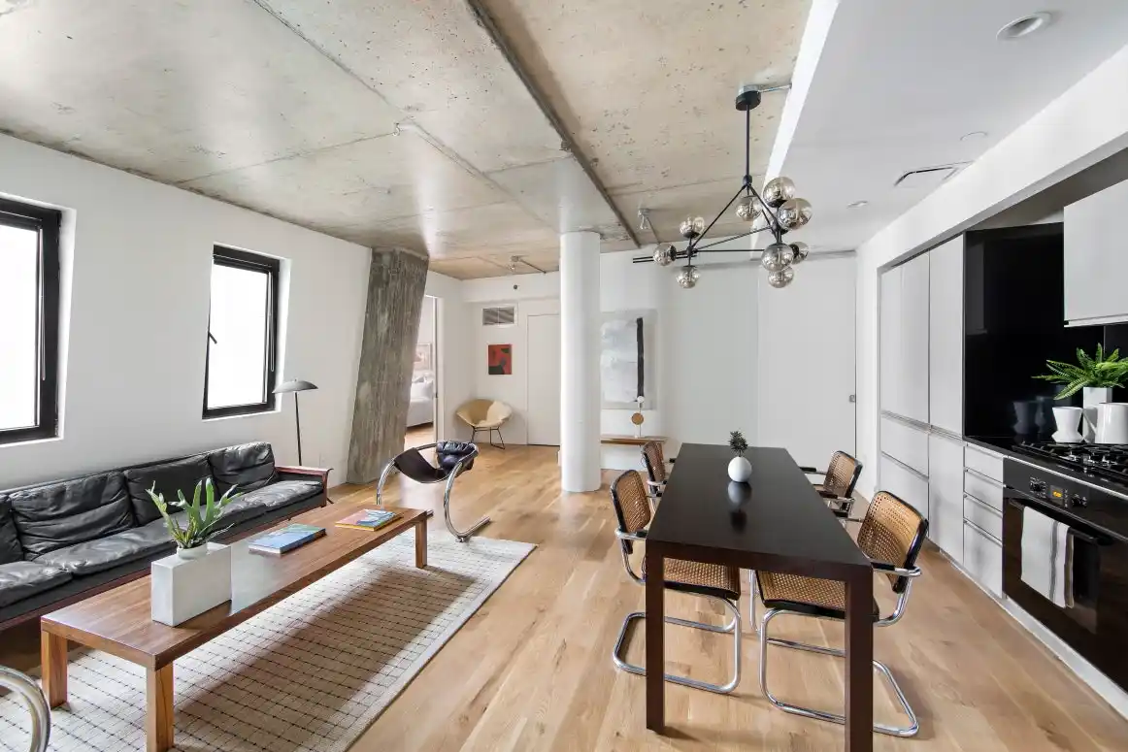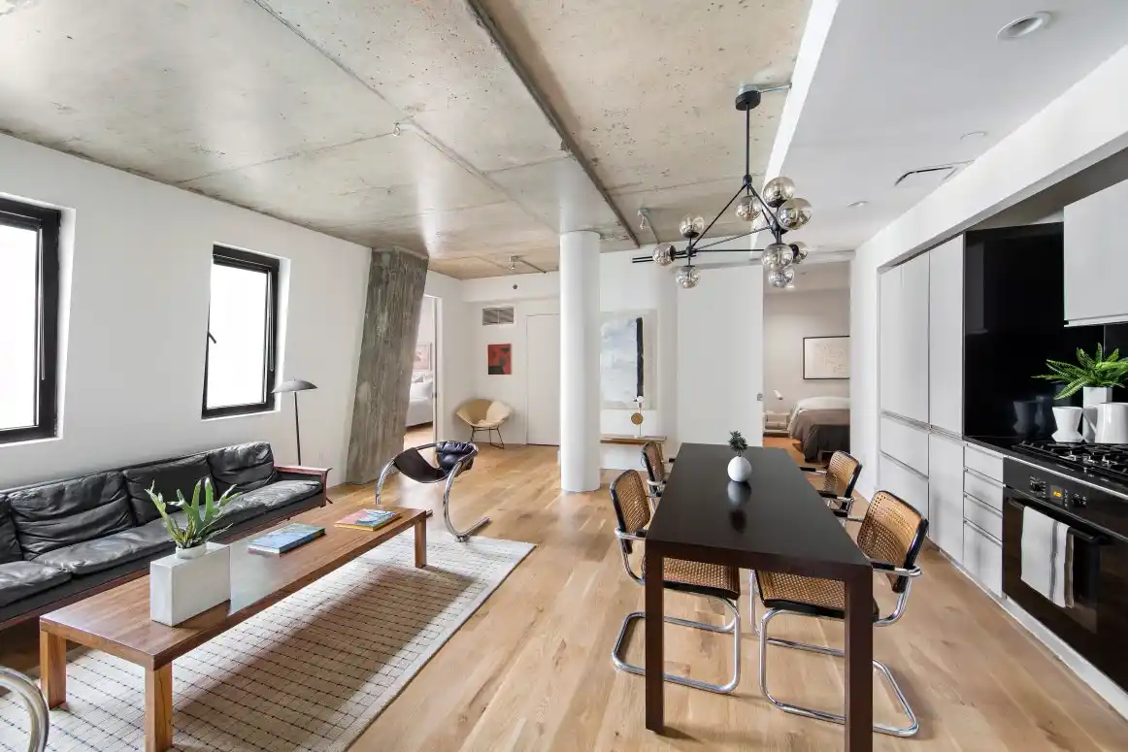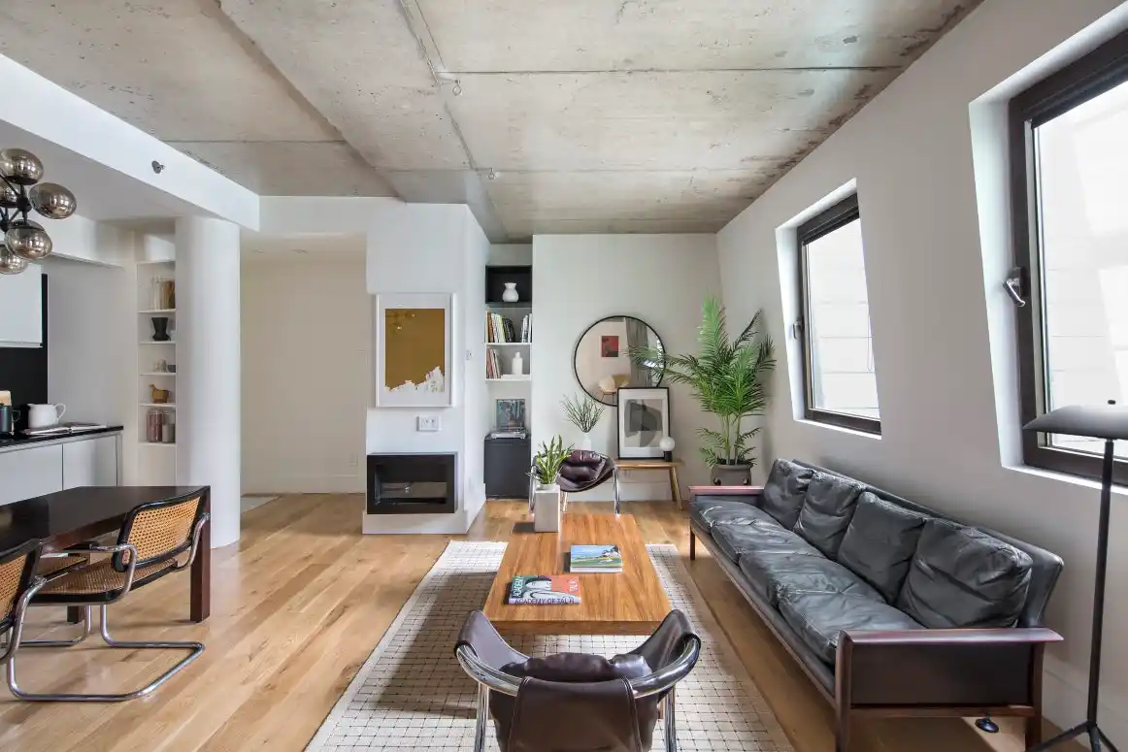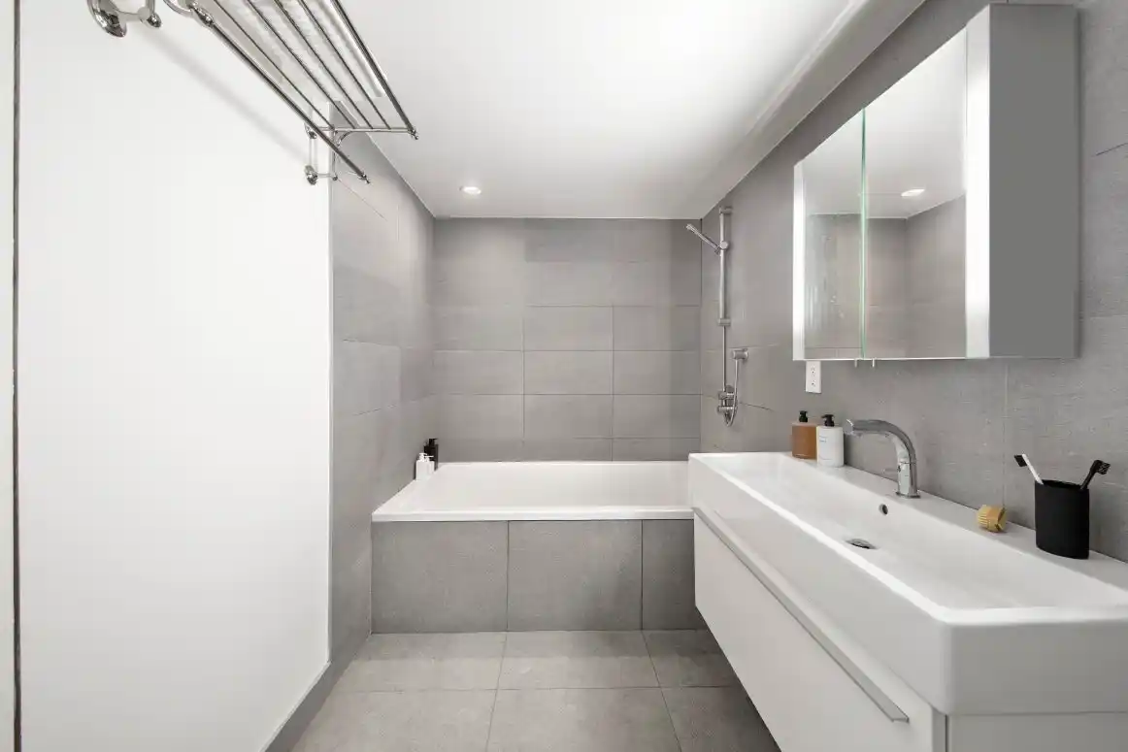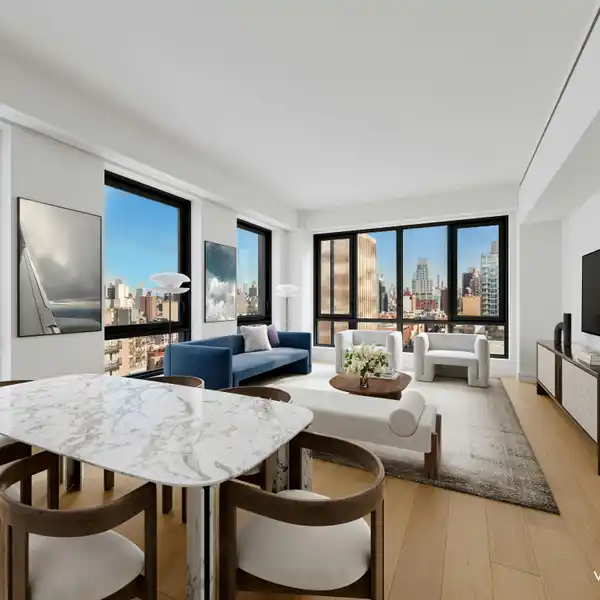Unique Loft-like Living Environment
Welcome to the Norfolk Atrium where industrial aesthetic and luxurious quality meet to create a unique loft-like living environment. Enter unit 301 to find glimmering Eastern light with treetop views against gorgeous 9'5" poured concrete ceilings, wide plank white-oak floors and a combination of concrete and steel columns. The welcoming open living & dining room allows for a natural flow for you and your guests. With enough space for an 8-10 person dining table, you can entertain with ease. Anchoring the room is the elegant kitchen with all top appliances including Bosch and Liebherr with a proper vent and sleek custom cabinets. The primary king-size bedroom with floor to ceiling east-facing windows is illuminated in natural light and offers many variations for furnishing due to its size. A large walk-in closet provides for ample storage as well. The home office with large closet can be used as a bedroom, playroom, gym, dressing room, etc. The spacious and serene bathroom with deep Zuma soaking tub and double wide Duravit trough sink and vanity offers plenty of elbow room for two. Complete with washer/dryer, central AC and plenty of storage for comfortable living. Situated in one of the fastest evolving neighborhoods in NYC, the Norfolk Atrium is a boutique condominium designed by Grzywinski + Pons (Hotel on Rivington) located on a quiet tree-lined street. The building offers virtual doorman, bike room, on-site parking, courtyard, outdoor lounge and roof deck. Close to all neighborhood amenities such as the Essex Market destination spot just across the street, Regal Cinemas, Trader Joes and some of the city's best bespoke shopping, dining and nightlife within minutes from your front door. With the F/M/Z/J trains just around the corner, you can get anywhere else needed in no time. Please note this apartment is listed as a one bedroom in the offering plan.
Highlights:
- Poured concrete ceilings
- Wide plank white-oak floors
- Custom sleek cabinets Oversized windows with treetop views
Highlights:
- Poured concrete ceilings
- Wide plank white-oak floors
- Custom sleek cabinets Oversized windows with treetop views
- Zuma soaking tub
- Central AC Grzywinski + Pons design
- Roof deck
- High-end appliances
