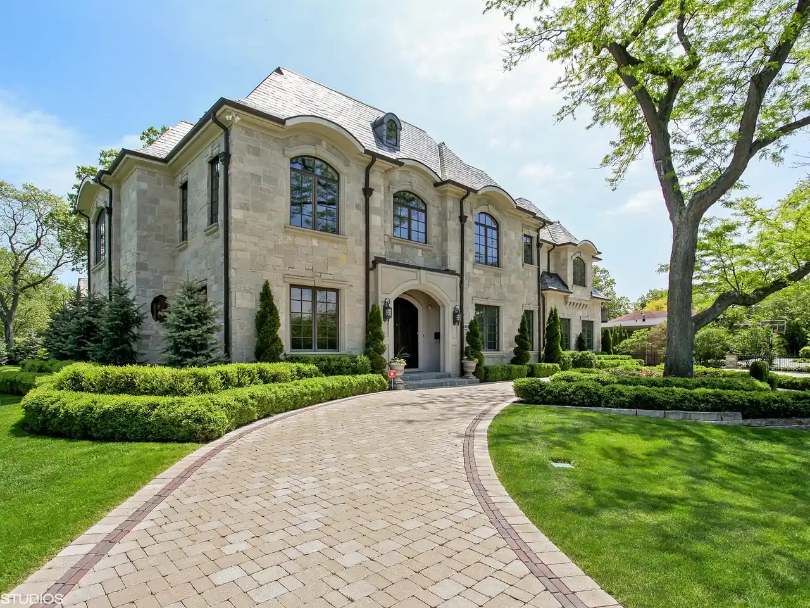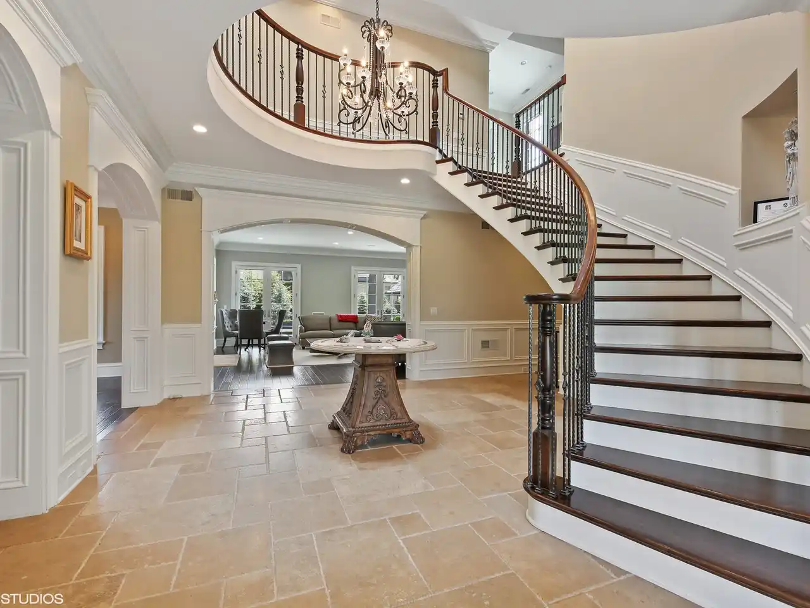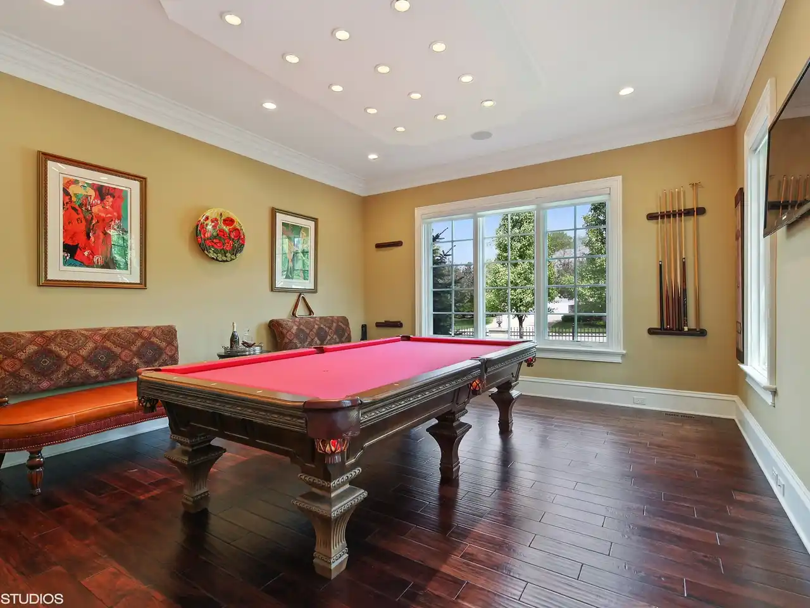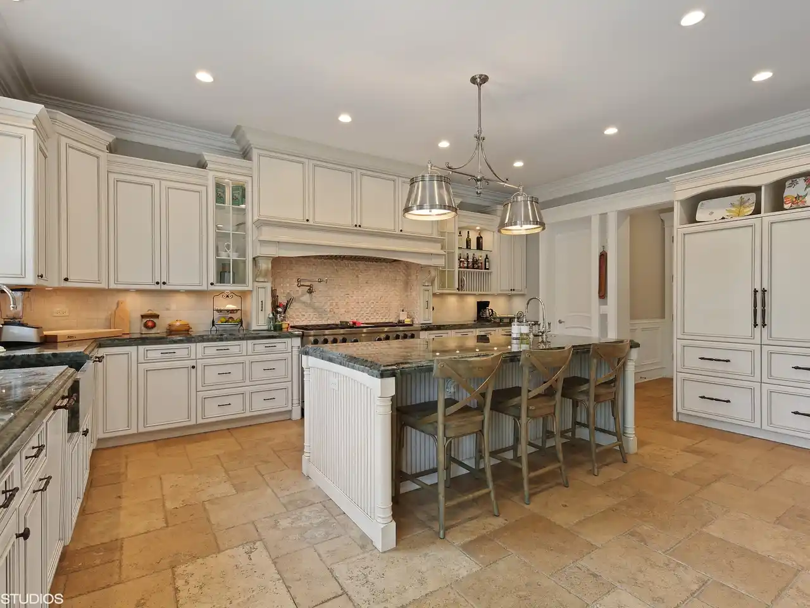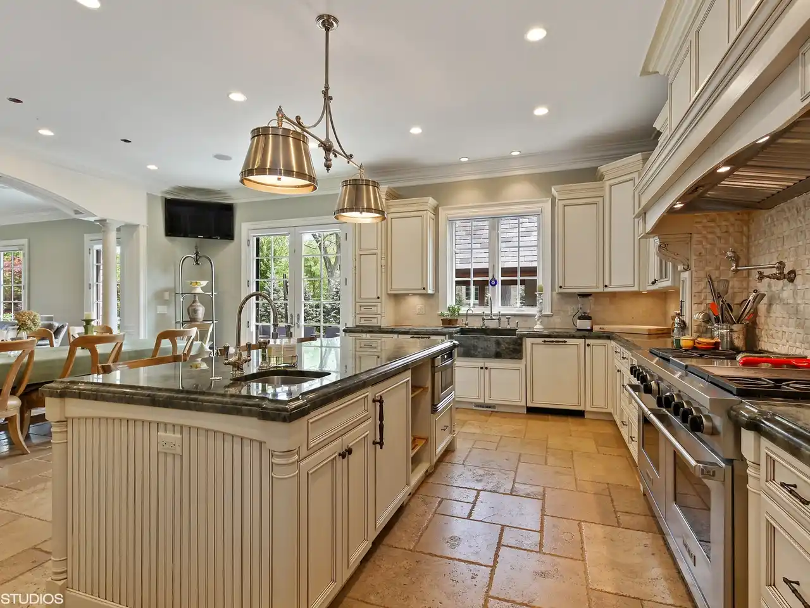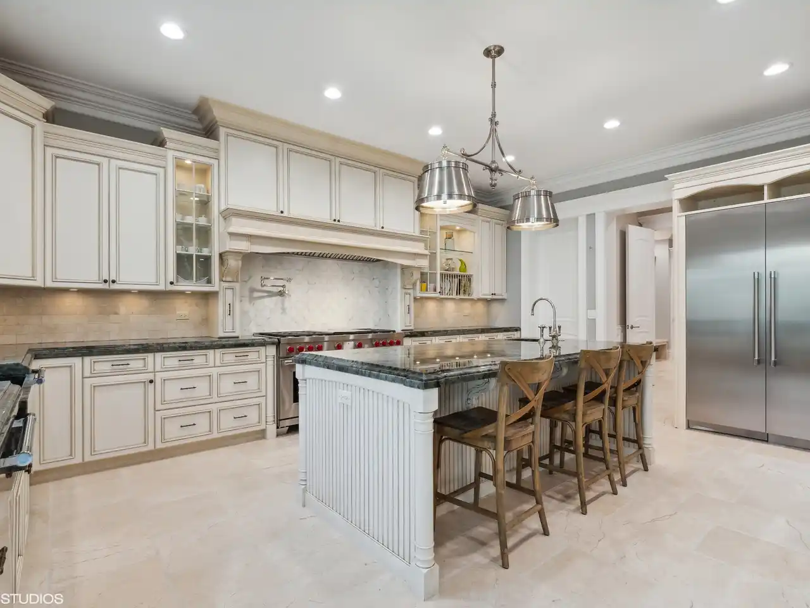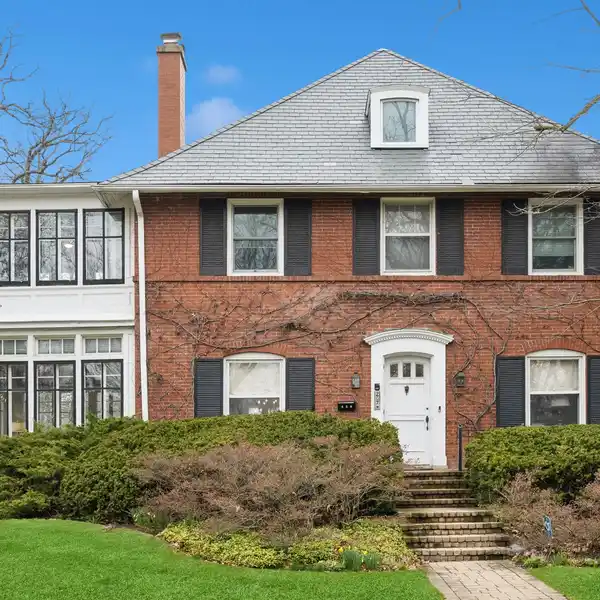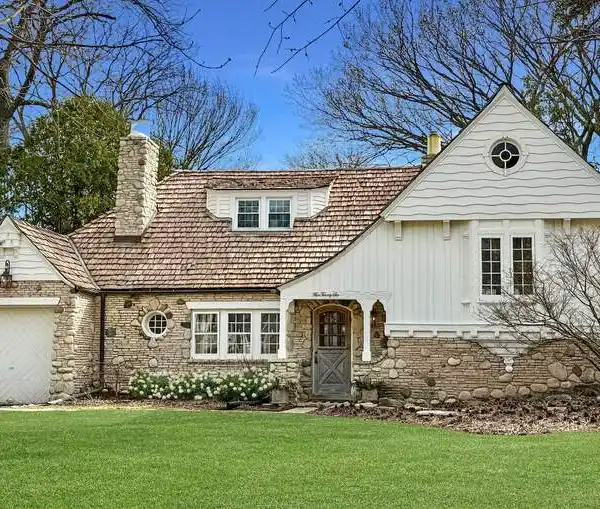Extraordinary French Style Stone Home
Extraordinary French style stone home on over half acre golf course setting. Elegant foyer with stone floor, and hand scraped wide plank walnut floors on main level. Generous dining room, billiard room, office, and family room with limestone fireplace and access to amazing yard. Remodeled kitchen with high end appliances, limestone floor and large eating space. First floor mudroom with laundry. Grand staircase to the 2nd floor with a spacious primary bedroom with two private balconies. Recently updated deluxe primary bath with double vanity, makeup area, separate shower and tub. Oversized completely outfitted closet. Four other en suite bedrooms and additional laundry room complete the 2nd floor. Bright, fully finished lower level with oversized window wells, wet bar, wine room, rec room, gym, and separate boxing room. Backyard boasts a commercial grade Stone outdoor kitchen with slate roof with a wood burning pizza oven, commercial burners, and fridge. Large heated brick paver eating area overlooking lushly landscaped yard and vegetable garden. Heated paver driveway and 3 car garage. Call Lanny for more details.
Highlights:
- Hand scraped wide plank walnut floors
- Limestone fireplace
- Remodeled kitchen with high-end appliances
Highlights:
- Hand scraped wide plank walnut floors
- Limestone fireplace
- Remodeled kitchen with high-end appliances
- Deluxe primary bath with double vanity
- Spacious primary bedroom with private balconies
- Fully finished lower level with wet bar and gym
- Commercial grade outdoor kitchen with wood burning pizza oven
- Heated brick paver eating area
- Lushly landscaped yard
- Heated paver driveway

