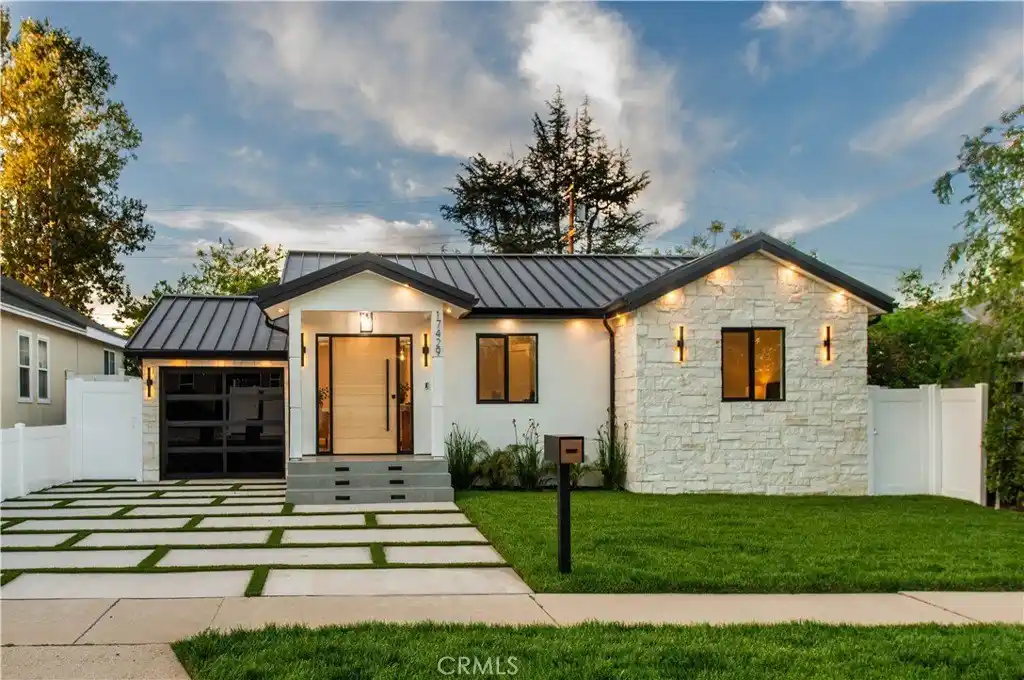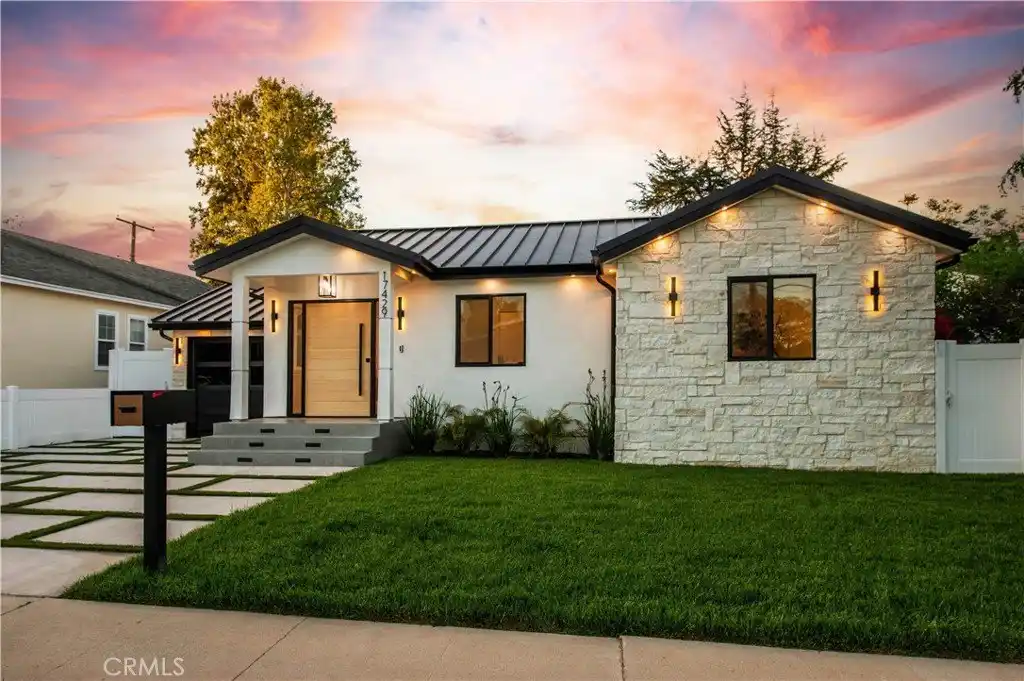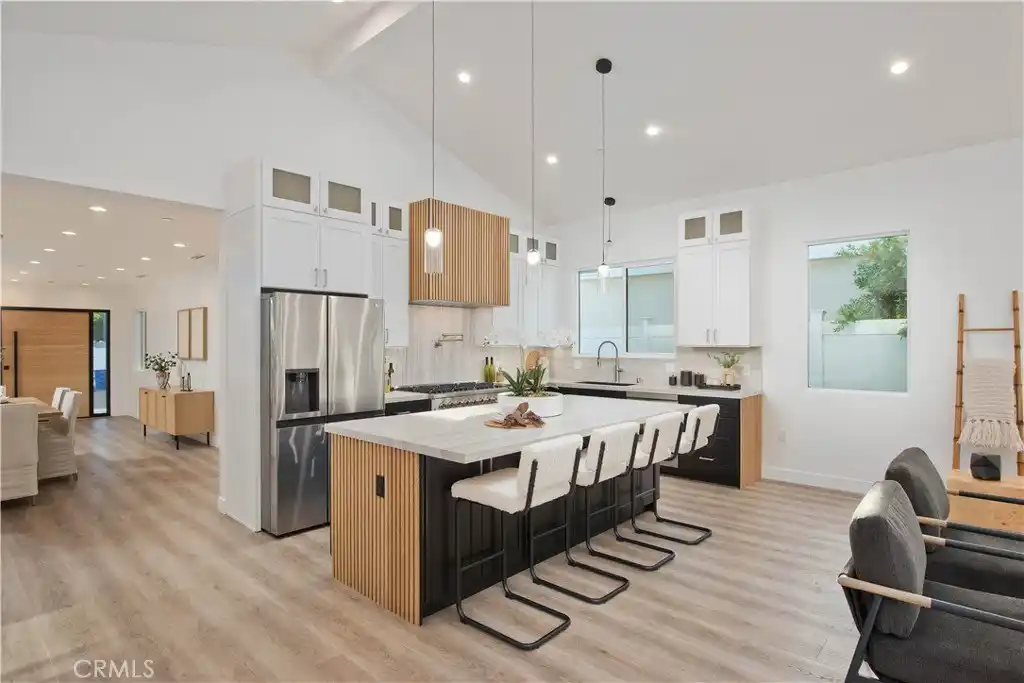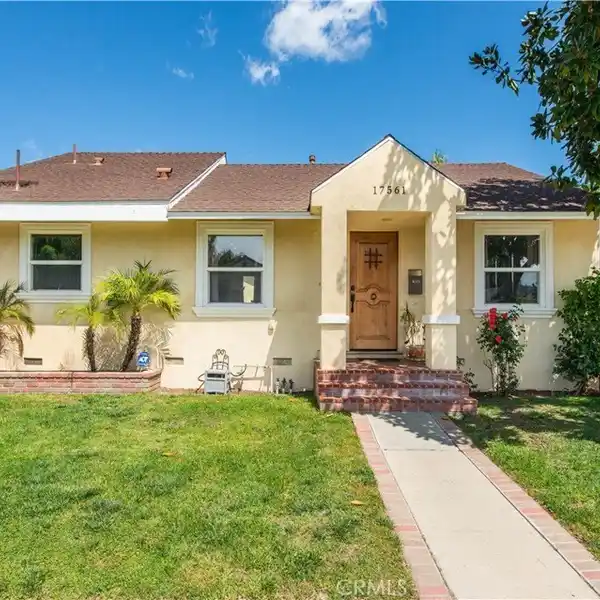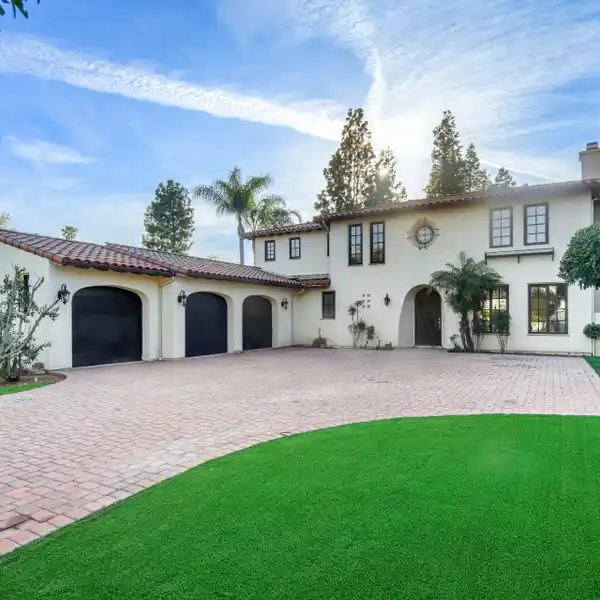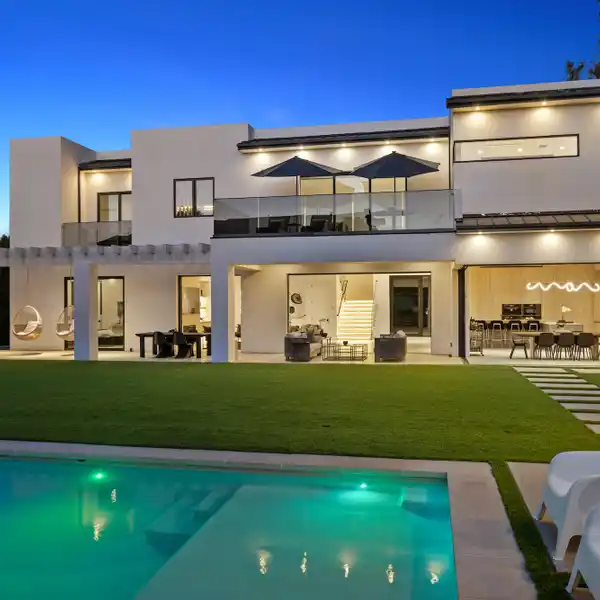One-of-a-kind Custom Built Home
Welcome to this one-of-a-kind custom built home in Encino! This contemporary 5-bed, 3.5-bath residence spans over 2,600 sq ft w/ an open indoor/outdoor layout, ideal for entertaining. The exterior stuns w/ under-eaves lighting, modern wall sconces, step lighting, & a wide driveway fitting up to 6 cars. Enter through a 6’ wide oak pivot door into a grand foyer featuring a backlit, floor-to-ceiling glass wine cellar & chandelier—perfect for a formal dining area. The kitchen opens beneath cathedral ceilings & boasts a walk-in pantry, buffet bar w/ fridge, an 8'x4' island w/ dual-side storage, & high-end appliances, including a 48” range w/ dual ovens. Double-stacked cabinets w/ 57” of vertical space & under-cabinet lighting elevate the design. Black, white, and oak accents complement the home’s aesthetic. The living room connects under the same vaulted ceiling w/ large picture windows & 18’ four-panel sliding glass door that flows to the deck. Ideal for seamless indoor/outdoor living, this area links the indoor & outdoor kitchens. The expansive deck stretches from the living room to the primary suite & features a fully equipped outdoor kitchen w/ BBQ, rotisserie, searer, fridge, sink w/ disposal, & storage. Deck lighting & stone wall uplighting enhance safety & ambiance. The primary suite includes a large sliding glass door to the deck, a tray ceiling w/ LED lighting, & a walk-in closet w/ a 270° system, makeup vanity, LED mirror, & HVAC vent. The luxurious bath features a freestanding tub, rain shower, oak double vanity, anti-fog mirror, & high-tech bidet toilet. A junior suite offers vaulted ceilings, a walk-in closet, & private bath w/ matching finishes. Bedrooms 3 & 4 are ideal for guests or kids & share a spacious bath w/ a deep soaking tub. Bedroom 5 works well as an office, gym, or nursery. The powder bath adds dramatic flair w/ black Roman clay & oak tile. The home also features a separate laundry room w/ cabinets & stacked washer/dryer (plus second hookup in garage), a finished single-car garage w/ attic access, utility sink, & space for an extra fridge. Additional highlights: solar & security cam ready, holiday lighting outlets, irrigation, new plumbing, tankless water heater w/ recirculating pump, smart thermostat, new HVAC, insulation, roof, doors, windows, paint, tile, flooring, electrical, & landscaping. Prime location near Ventura Blvd, shops, restaurants, top-rated schools, parks, golf, & freeways. A true gem you have to see to believe!
Highlights:
- Glass wine cellar with chandelier
- Cathedral ceilings in kitchen
- Floor-to-ceiling sliding glass door to deck
Highlights:
- Glass wine cellar with chandelier
- Cathedral ceilings in kitchen
- Floor-to-ceiling sliding glass door to deck
- Fully equipped outdoor kitchen
- Primary suite with LED tray ceiling
- Freestanding tub in luxurious bath
- Vaulted ceilings in junior suite
- Finished single-car garage with attic access
- Tankless water heater with recirculating pump
- Prime location near amenities
