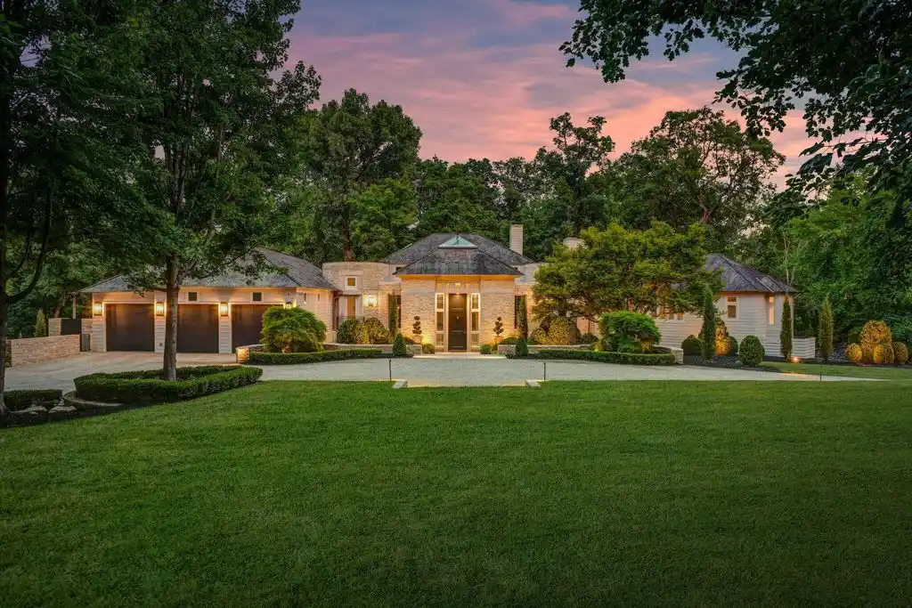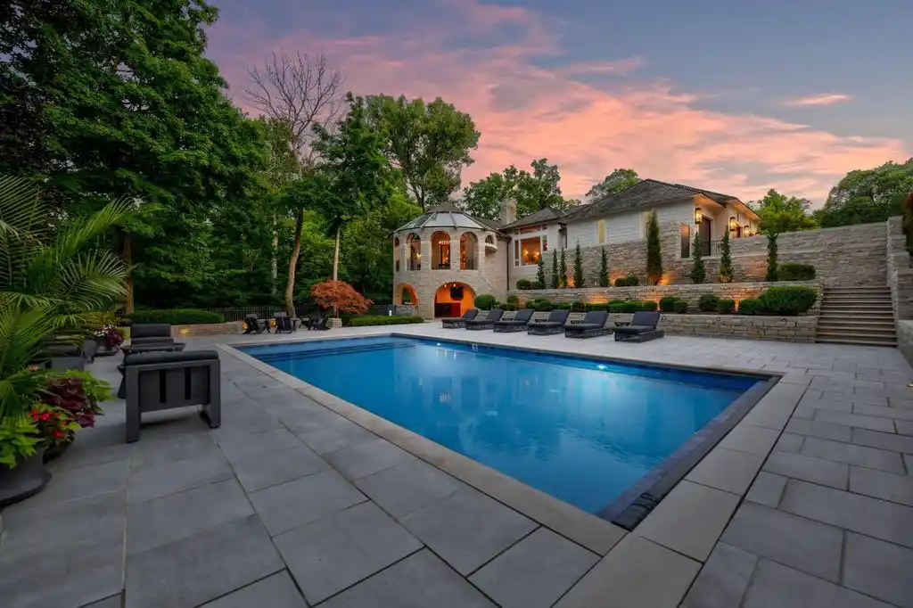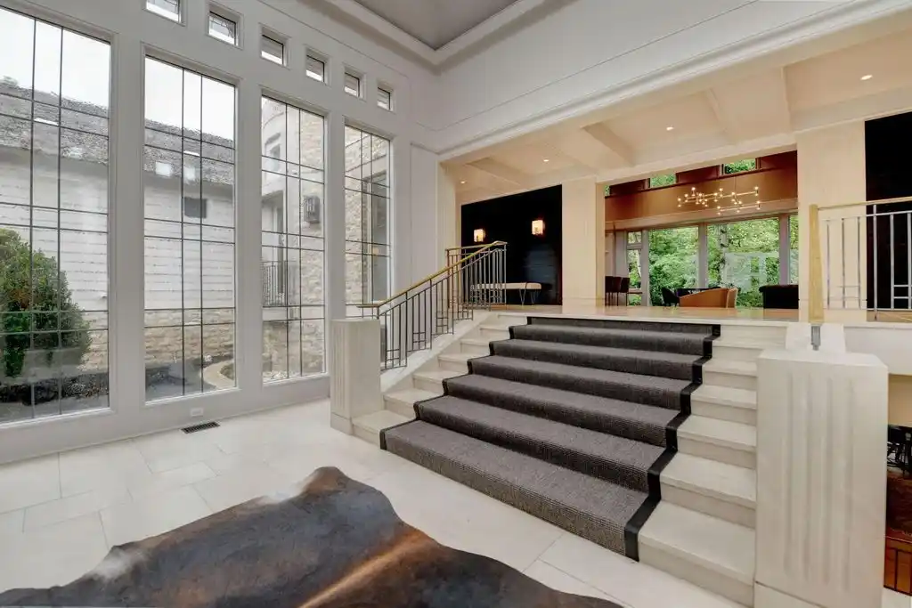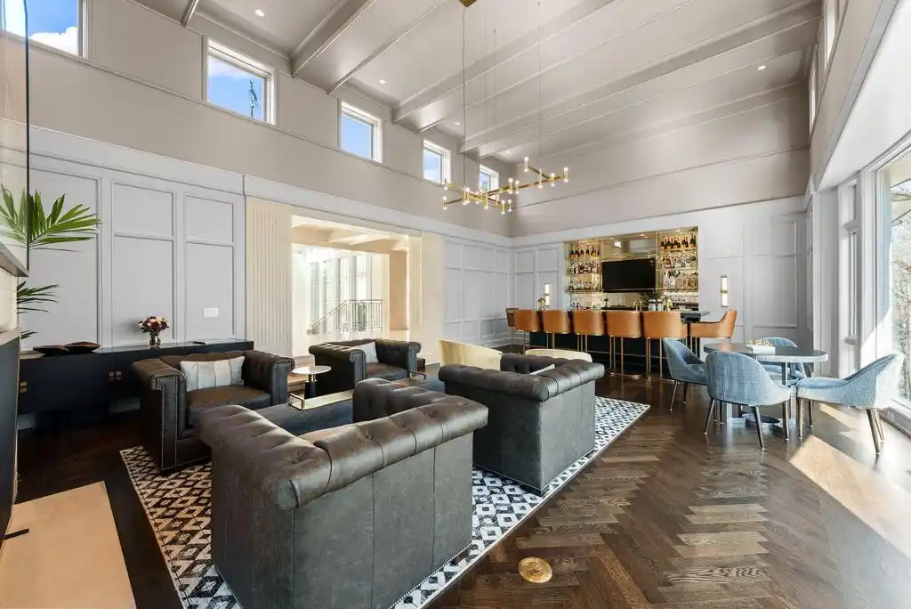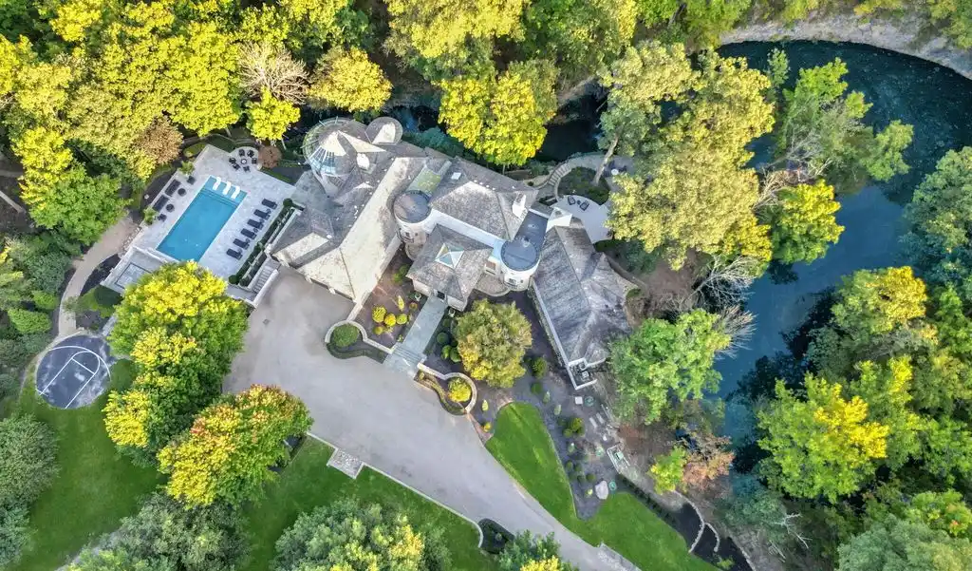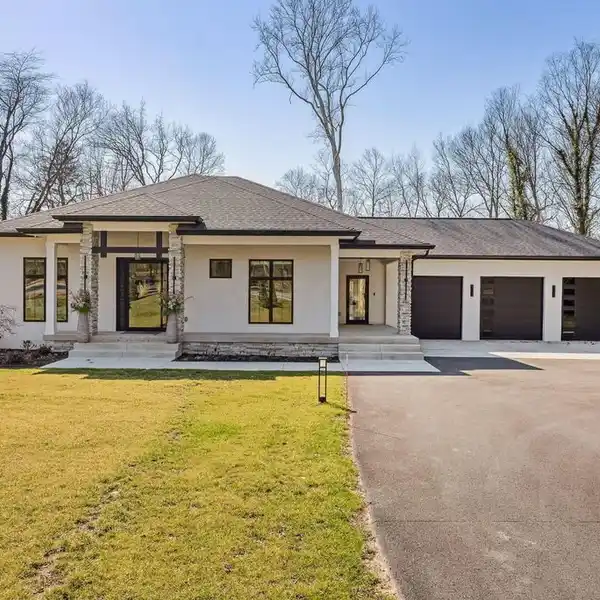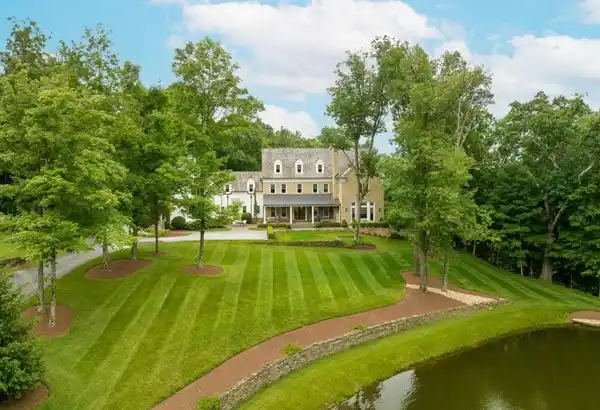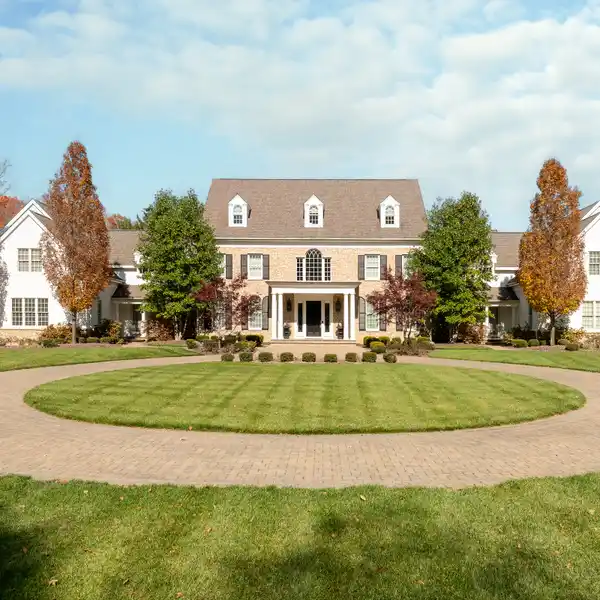Iconic Gated Estate
Iconic, gated estate on 7.34 acres backing to a scenic dam, ravine, and cascading waterfall. This 9,000+ sq ft estate boasts 5 bedrooms, 8 bathrooms, and an open, walkout design that connects nearly every room to the scenic outdoors. Set in the prestigious Deer Run Estates community, this one-of-one property offers total privacy just minutes from Bridge Park. Originally built by Kevin Knight and completely renovated in 2024 by Behal, Sampson & Deitz, the home blends architectural pedigree with modern sophistication. The two year top down renovation has transformed every room offering magazine-worthy presentation from every angle. The main level opens with a breathtaking grand entry foyer, soaring ceilings, a dramatic skylight, and dual entry staircases framed by floor-to-ceiling leaded glass windows. Natural light floods the marble floors, setting a stunning tone from the moment you arrive. Just beyond, a hotel-style gathering room features a custom patina-ready metal top bar - delivering an elevated space to host and entertain. Down the formal hall, the chef's kitchen features custom cabinetry, premium appliances, and a bold island. Adjacent is a formal dining room, with the kitchen also opening to a casual family room and flowing into the rotunda. On the opposite wing, the expanded primary suite includes a spa-like bath, boutique walk-in closet, and designer lighting. Upgraded throughout with new electric, smart home automation, whole-house sound, five fireplaces, custom built-ins, and two laundry rooms. All bathrooms fully renovated. The lower-level family room overlooks both the outdoor waterfall and a dramatic, glass-enclosed wine cellar framed by a double staircase - an architectural showpiece. Outside: cocktail pool with volleyball net, pool house with bath and ice maker, Evo grill, bluestone terraces, gas firepit, river rock, restored stonework, basketball court, and dam-fed irrigation - all designed to capture the natural backdrop.
Highlights:
- Leaded glass windows
- Custom cabinetry
- Hotel-style gathering room with metal top bar
Highlights:
- Leaded glass windows
- Custom cabinetry
- Hotel-style gathering room with metal top bar
- Spa-like bath
- Glass-enclosed wine cellar
- Cocktail pool with volleyball net
- Evo grill
- Gas firepit
- Bluestone terraces
- Basketball court

