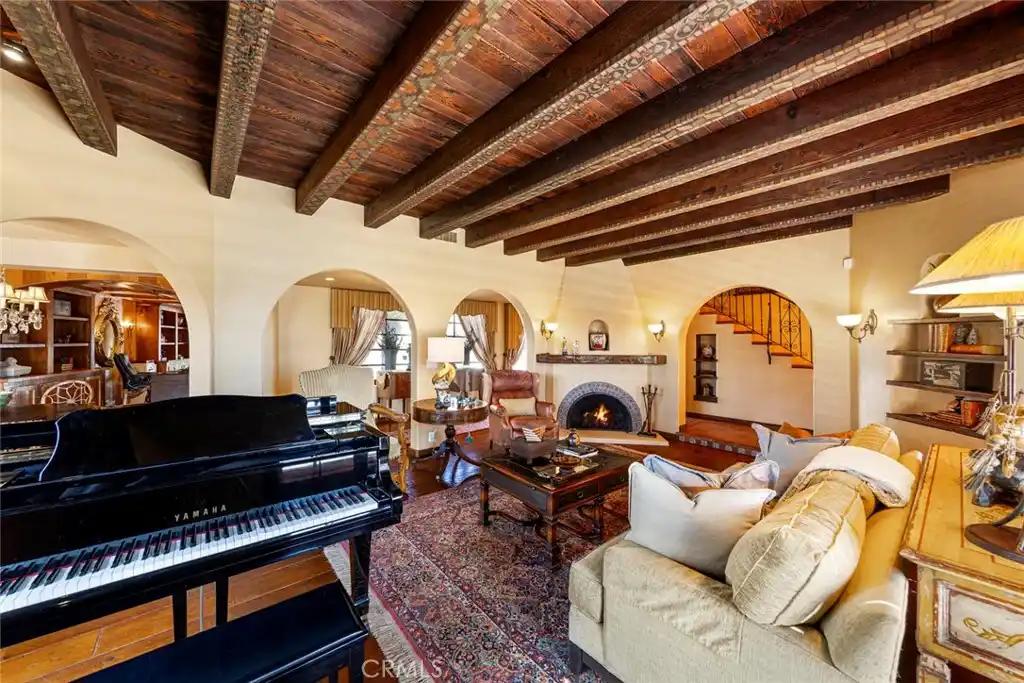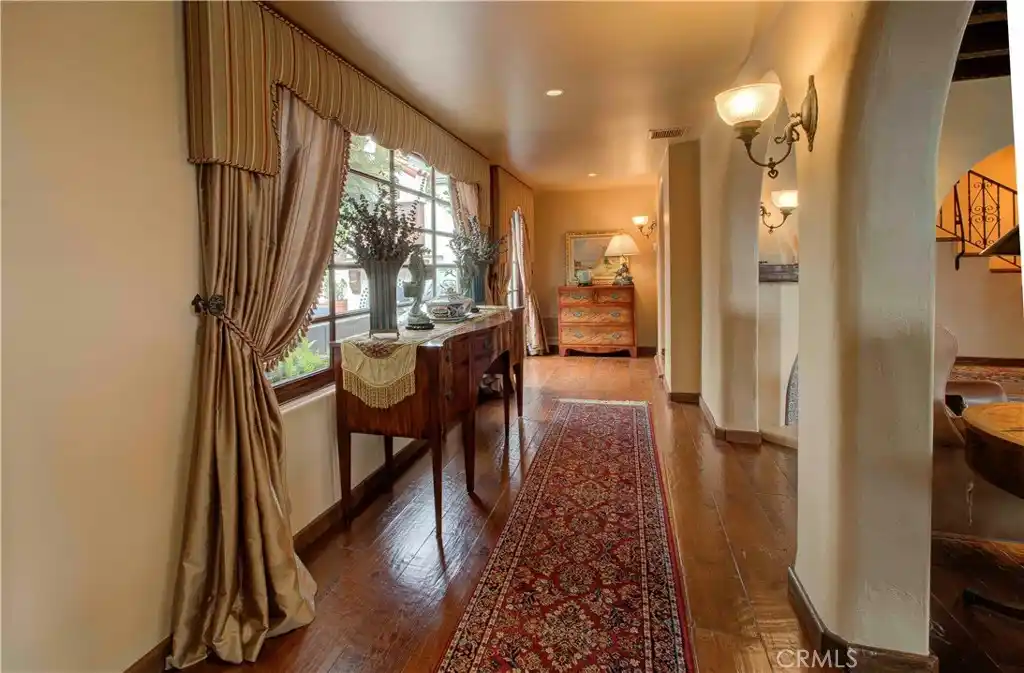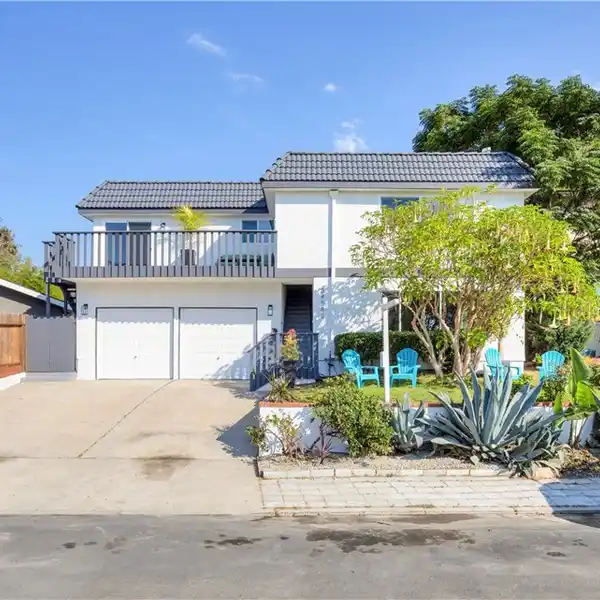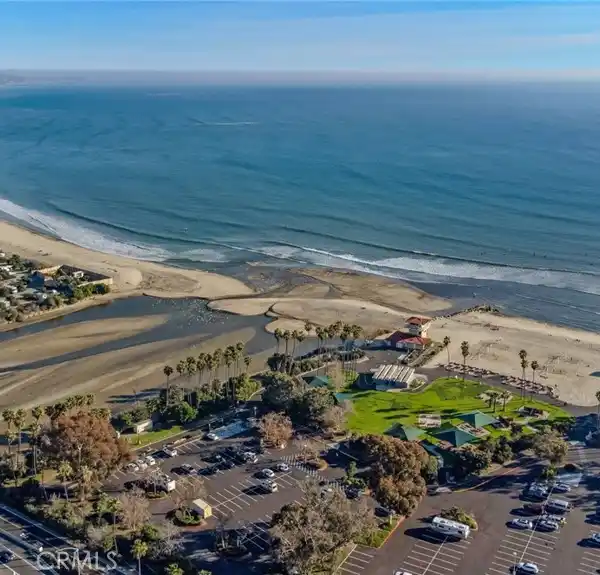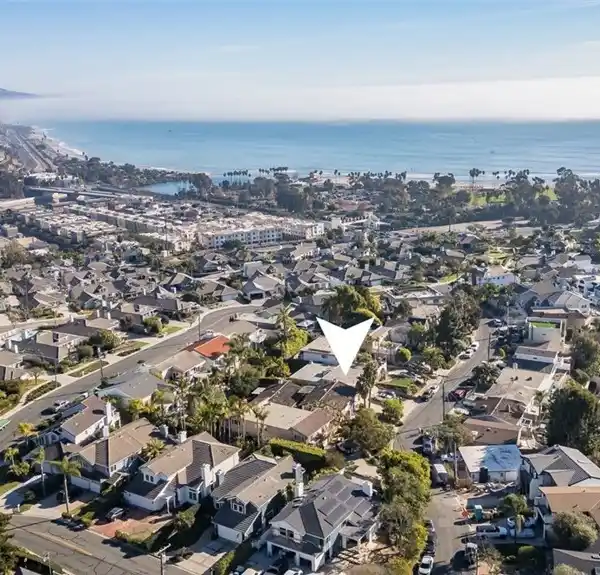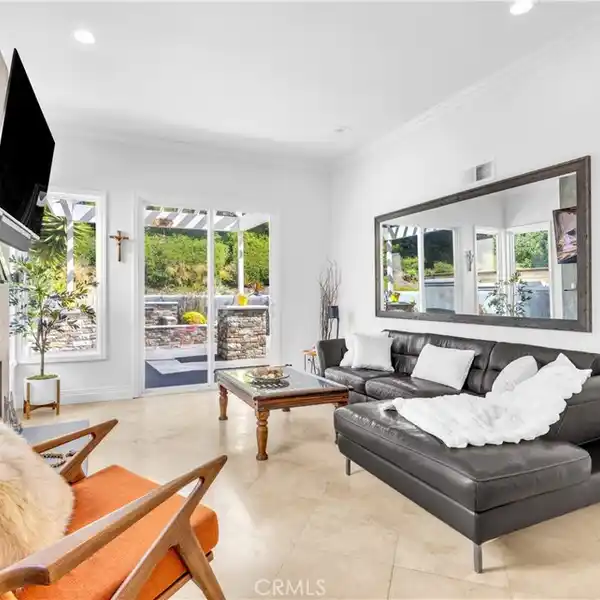Casa Hermosa
Welcome to “Casa Hermosa,” circa 1929, an original private historic Doheny Heirloom Compound. Stunning and dramatic, this restored storybook Spanish Colonial revival Doheny compound is significantly rich in its heritage and its multiple period architectural features. The key design elements of the exterior of this sprawling compound, with its white stucco exterior, red clay tile roof, soft arches, carved wood details, palladium doors and windows, and terracotta tiles, are captivating. The unparalleled interior features a spacious downstairs primary en suite, a luxurious upstairs primary en suite, a large library open to the poker room and breakfast room, a sizable family room, multiple arched entry hallways, a morning room, a professional chef’s kitchen open to the dining room, a powder room, an original stairway leading to three bedrooms, three bathrooms, and a laundry room. Historically registered, this Doheny home is positioned perfectly behind a private gate on double lots affording the amenities of a hand-stained terracotta driveway, a motor court, two individual courtyards, an exterior wine cellar, a detached two-car garage, and a distinct pool house-vintage speakeasy.
Highlights:
- Terracotta tiles
- Red clay tile roof
- Palladium doors and windows
Highlights:
- Terracotta tiles
- Red clay tile roof
- Palladium doors and windows
- Chef’s kitchen
- Exterior wine cellar
- Pool house-vintage speakeasy







