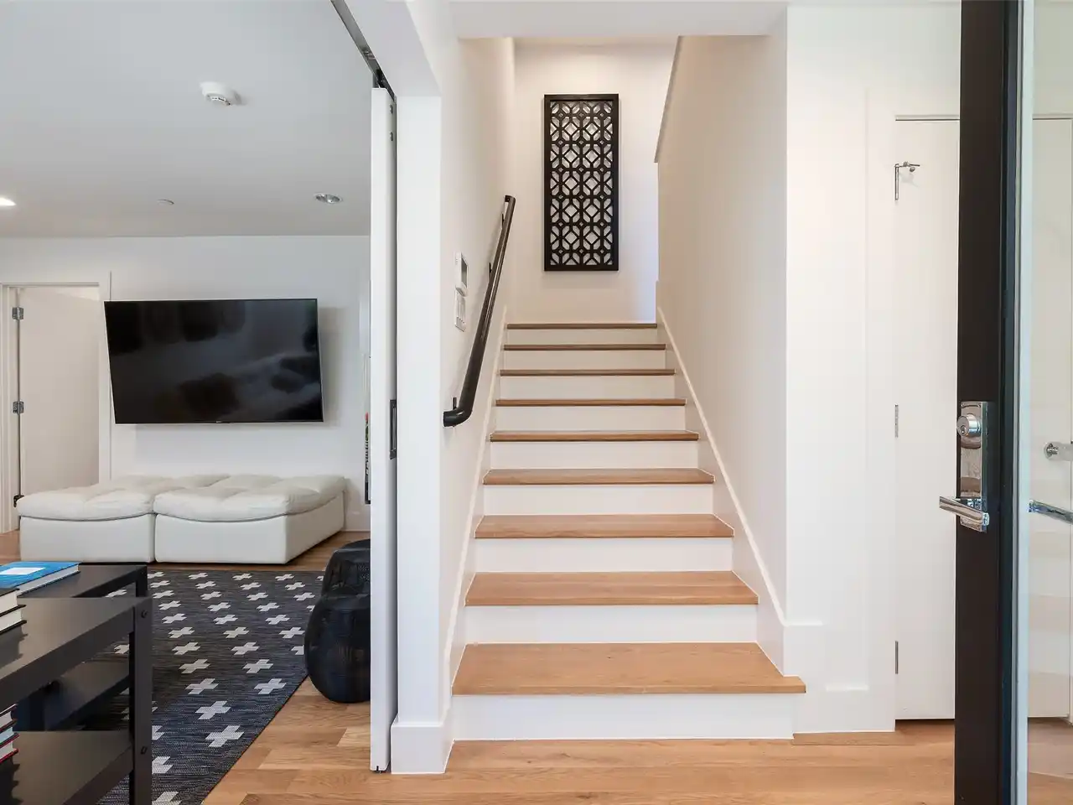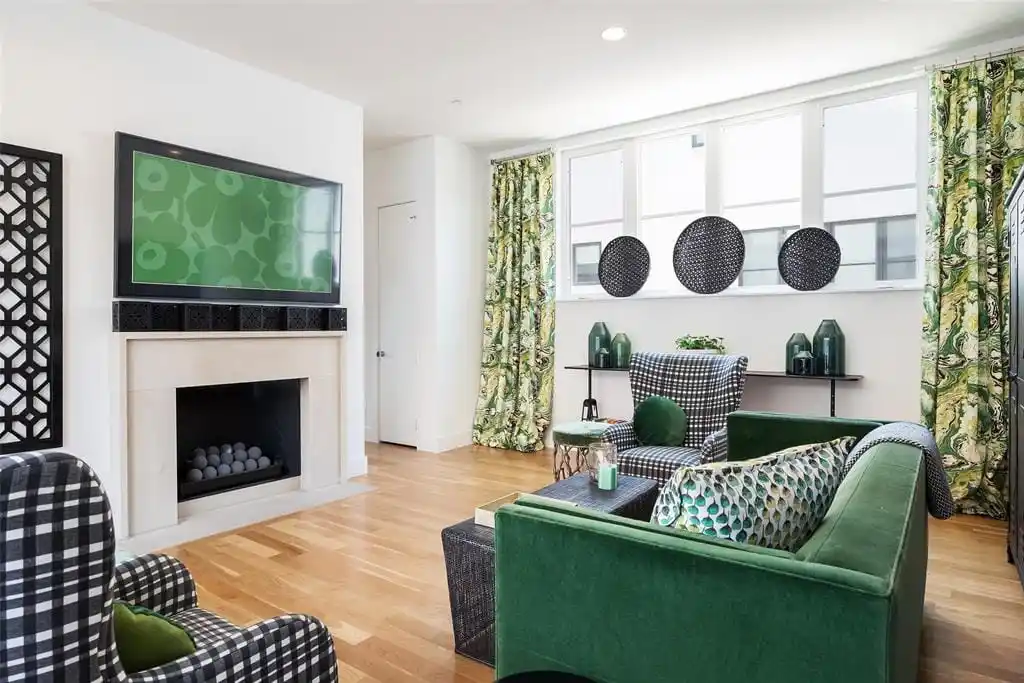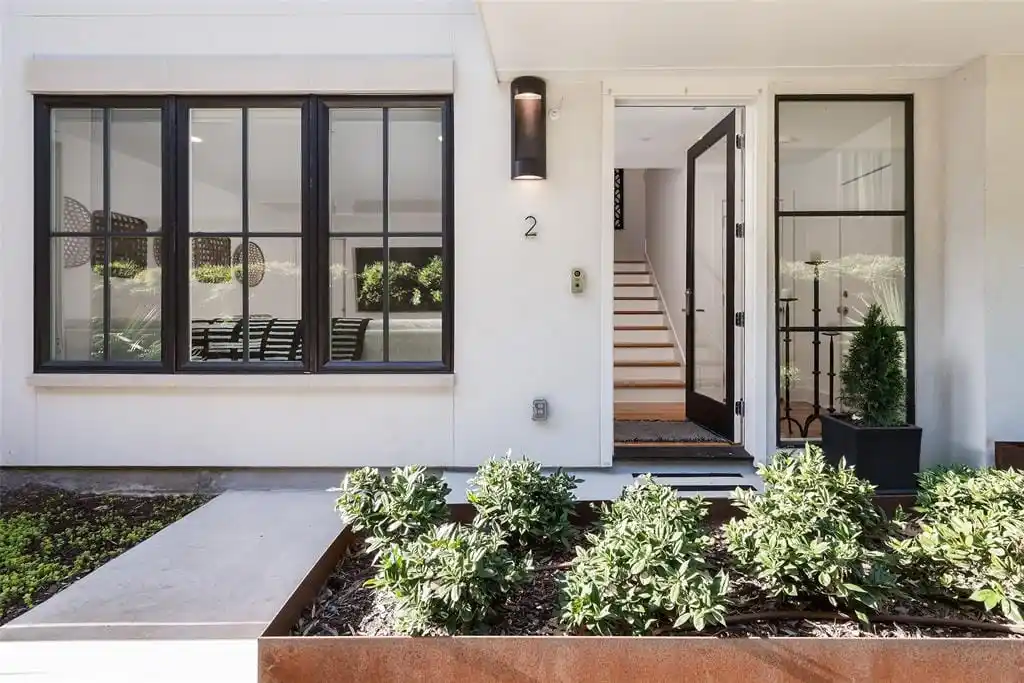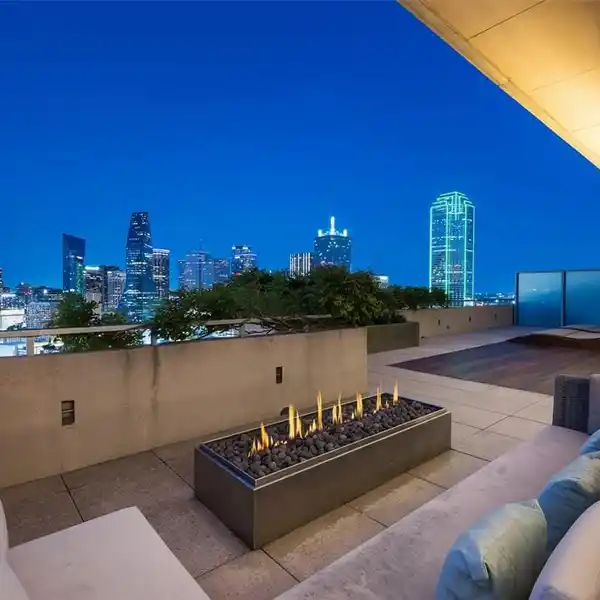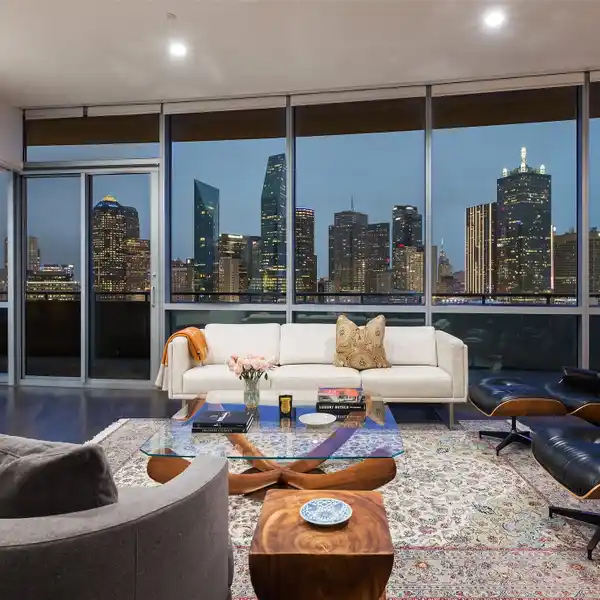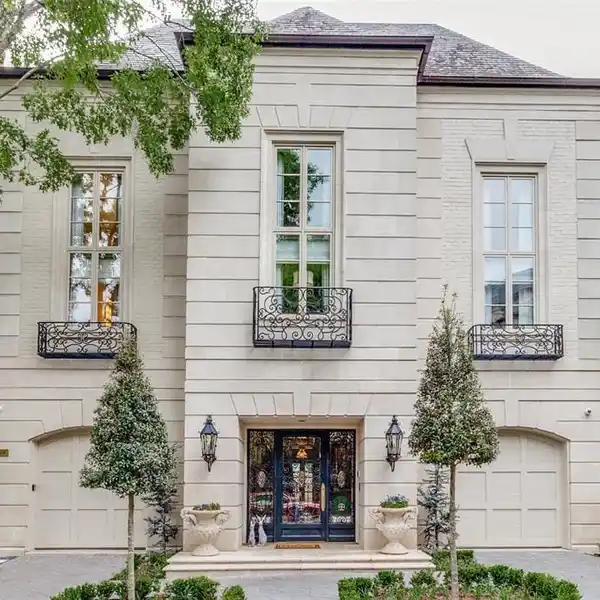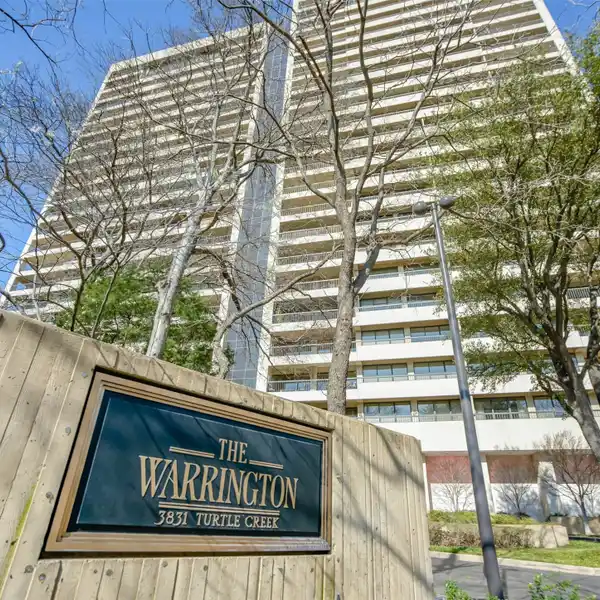Sophisticated and Chic Modern Townhome-style Condominium
Sophisticated and chic, this modern townhome-style condominium is a rare gem nestled in a lush, tree-lined enclave between Knox-Henderson and West Village, just steps from the Katy Trail. Boasting the most coveted floor plan in this exclusive six-residence development, this home epitomizes urban luxury. Designed by AIA award-winning architects Bernbaum-Magadini and expertly crafted by Hudson Construction Group, the residence is bathed in natural light, thanks to expansive floor-to-ceiling windows and oversized balconies off both the living room and owner's suite. Sleek white oak hardwood floors, a refined neutral palette, and impeccable finishes create an effortlessly elegant ambiance. The gourmet kitchen features quartz countertops, premium stainless steel appliances, and a seamless flow into the living and dining spaces, perfect for entertaining. The primary suite is a serene retreat, complete with a spa-inspired marble bathroom and an oversized walk-in closet. A generously sized secondary bedroom offers its own marble-clad en-suite and ample storage. A versatile first-floor space serves as the ideal home office, den, or study, adapting to your lifestyle needs. With a true lock-and-leave convenience, this residence offers the perfect blend of modern luxury and effortless city living.
Highlights:
- Floor-to-ceiling windows with expansive natural light
- Oversized balconies off living room and primary suite
- Sleek white oak hardwood floors
Highlights:
- Floor-to-ceiling windows with expansive natural light
- Oversized balconies off living room and primary suite
- Sleek white oak hardwood floors
- Gourmet kitchen with quartz countertops
- Premium stainless steel appliances
- Spa-inspired marble primary bathroom
- Generously sized secondary bedroom with marble en-suite
- Versatile first-floor space for home office or den
- Effortless lock-and-leave convenience
- Urban luxury in exclusive development

