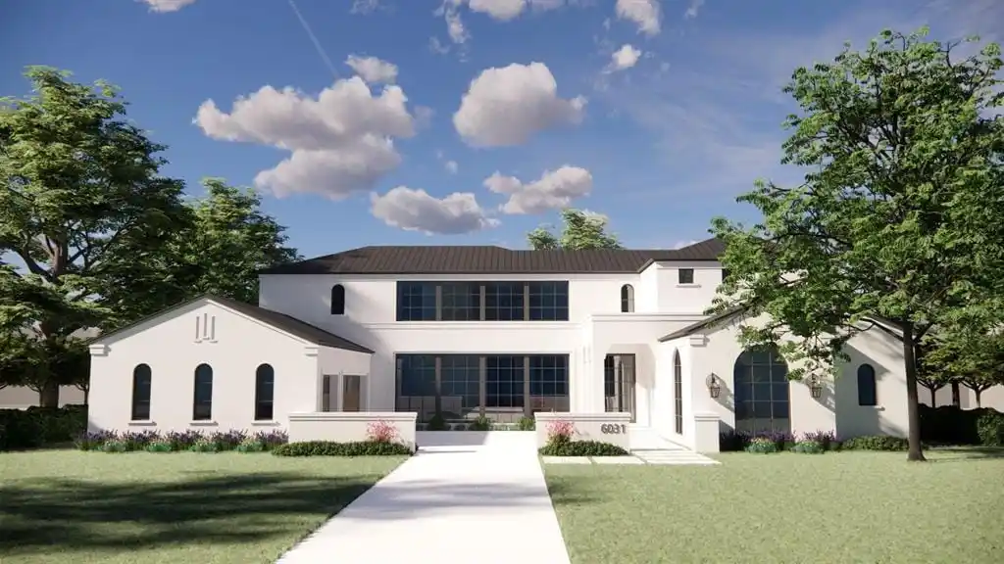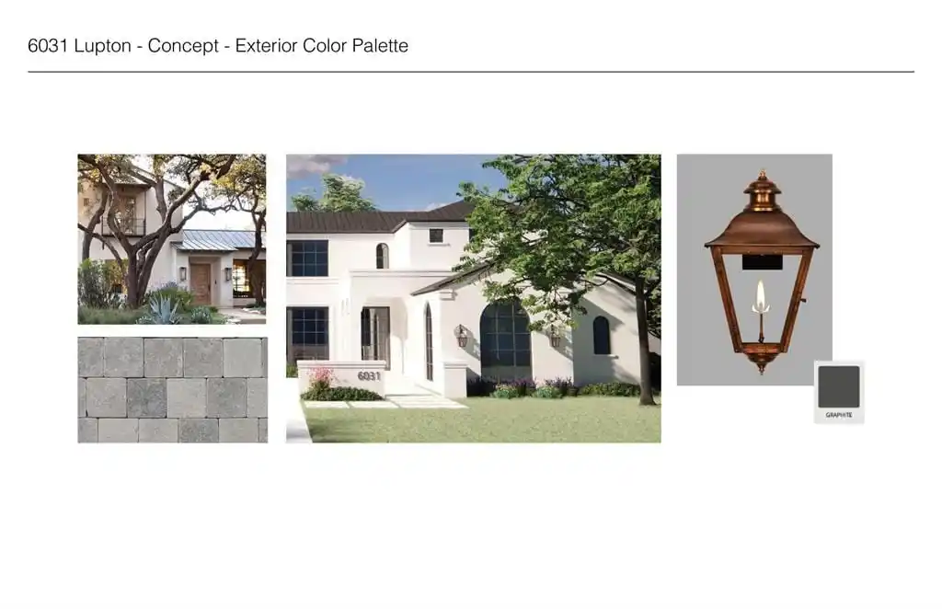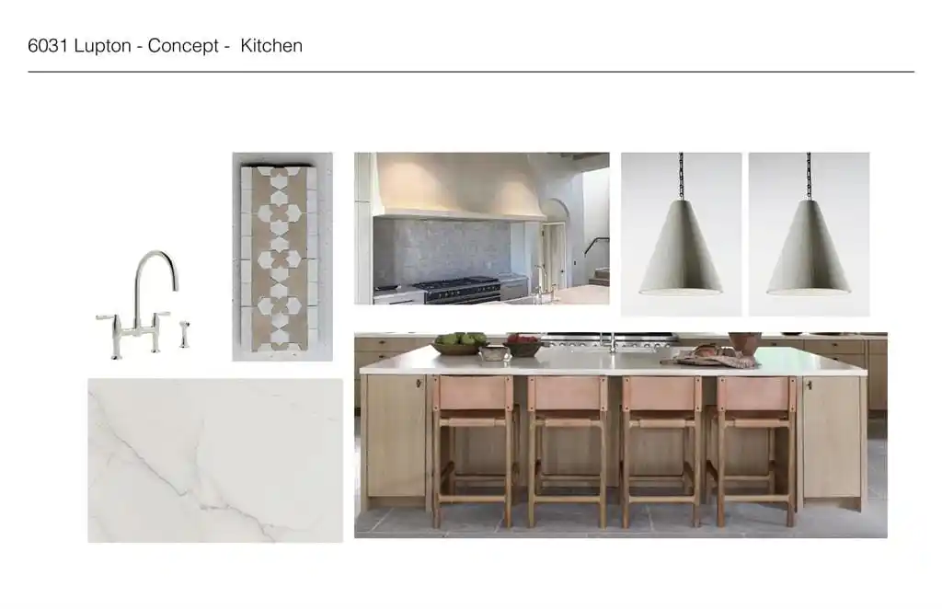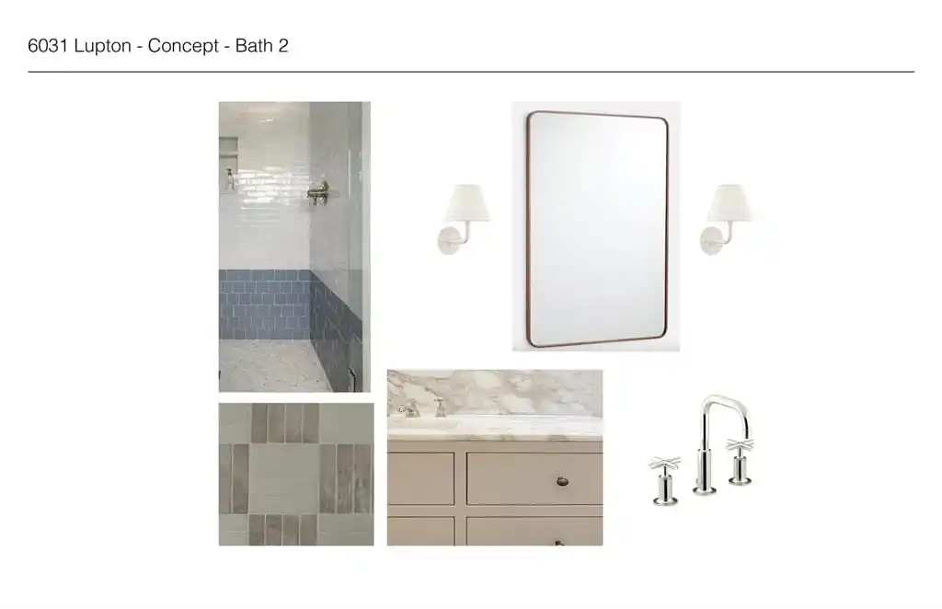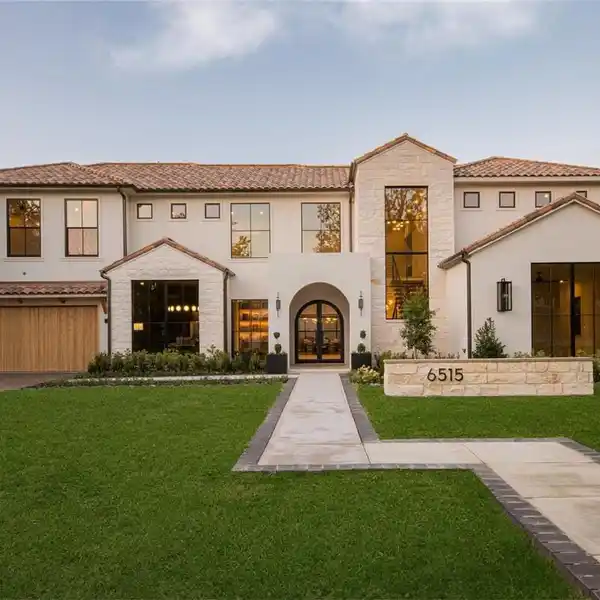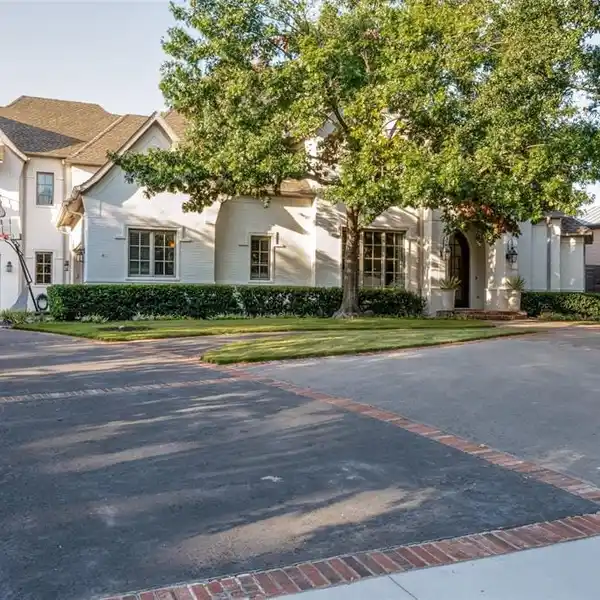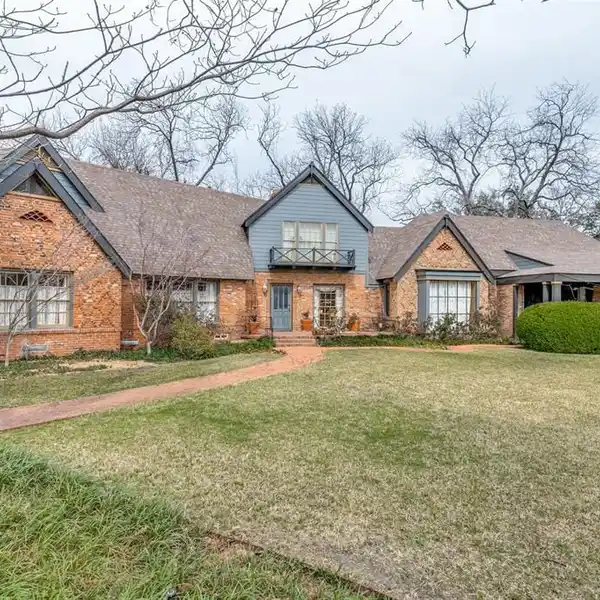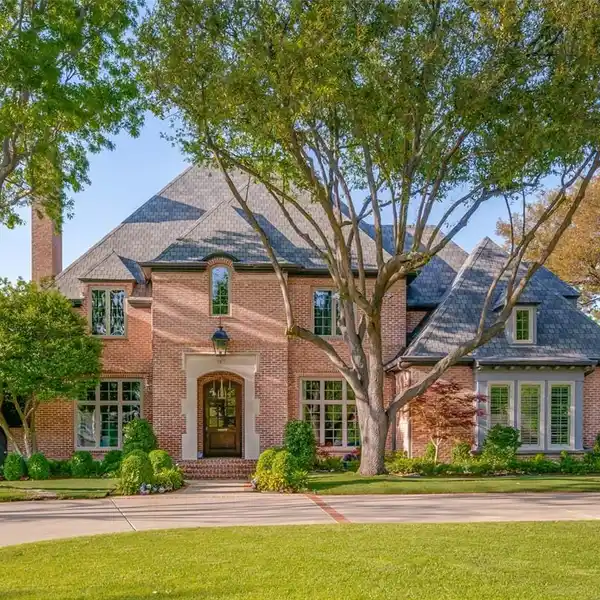New Construction in the Fairway of Preston Hollow
New Construction in the fairway of Preston Hollow. Completion FALL of 2025. Discover a harmonious blend of timeless elegance and contemporary design at 6031 Lupton Dr. Nestled on a .43-acre lot in the prestigious Fairway of Preston Hollow, this 7,009-square-foot estate features 5 bedrooms, 5.2 baths, and a three-car garage, offering both luxury and comfort in every detail. The exterior draws inspiration from the iconic Santa Barbara style, merging the romance of Spanish Revival architecture with a fresh coastal aesthetic. Handmade details transition seamlessly from the outside in, with corbel arched openings, beamed ceilings, and warm wood tones enhancing the home's inviting atmosphere. The interiors are adorned with limestone and plaster fireplaces, custom vent hoods, and decorative cement tiles, all contributing to the classic Mediterranean ambiance. Inside, rift-cut white oak cabinetry, warm white walls, and a mix of travertine and quartzite stone create a modern yet welcoming feel. The thoughtful balance of polished nickel with wrought iron and bronze tones adds a touch of sophistication, ensuring the home retains its Mediterranean roots while embracing contemporary style. This home also boasts two laundry rooms for added convenience, a dedicated office space, and expansive living areas perfect for both relaxation and entertaining. 6031 Lupton Dr. is not just a home; it's a masterpiece of design, where traditional craftsmanship meets modern luxury. Experience the best of both worlds in this exquisite Preston Hollow home.
Highlights:
- Limestone & plaster fireplaces
- Custom vent hoods
- Decorative cement tiles
Highlights:
- Limestone & plaster fireplaces
- Custom vent hoods
- Decorative cement tiles
- Rift-cut white oak cabinetry
- Handmade corbel arched openings
- Beamed ceilings
- Travertine & quartzite stone
- Polished nickel finishes
- Expansive living areas
- Iconic Santa Barbara style
