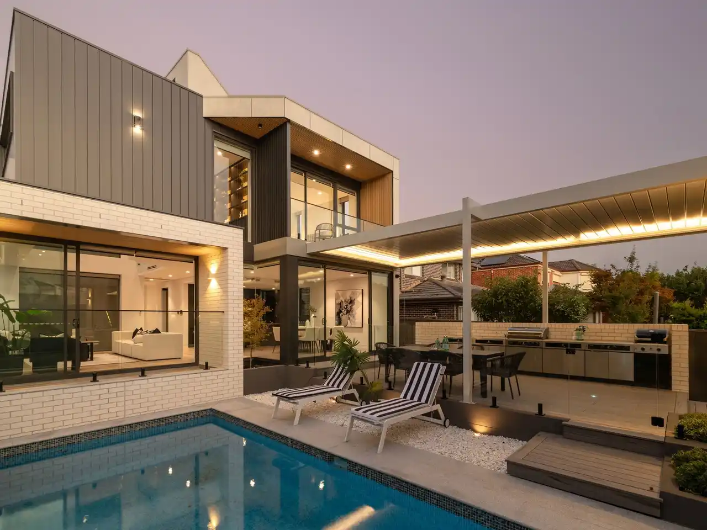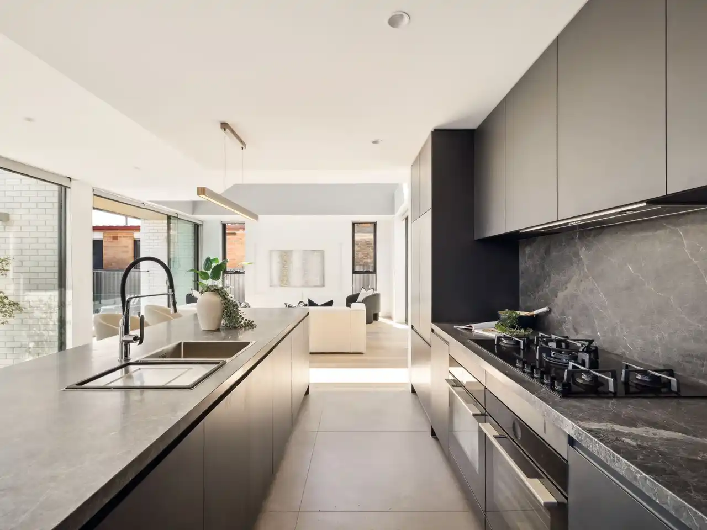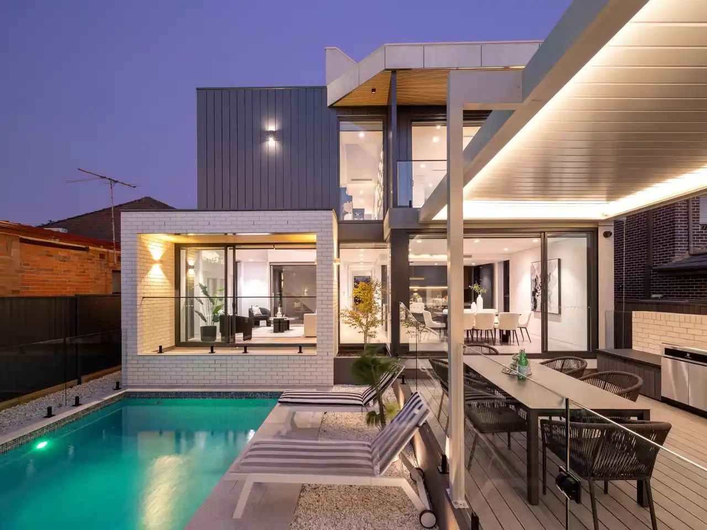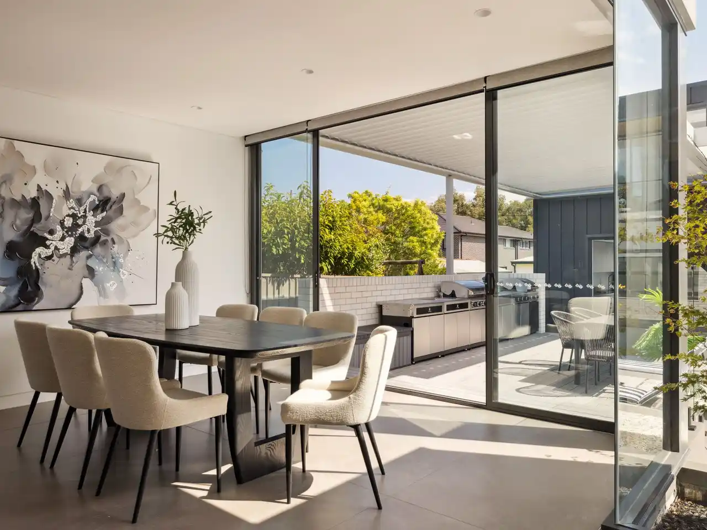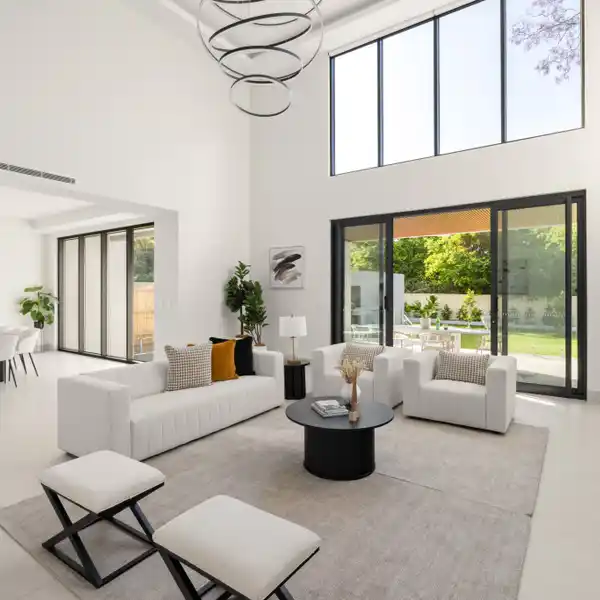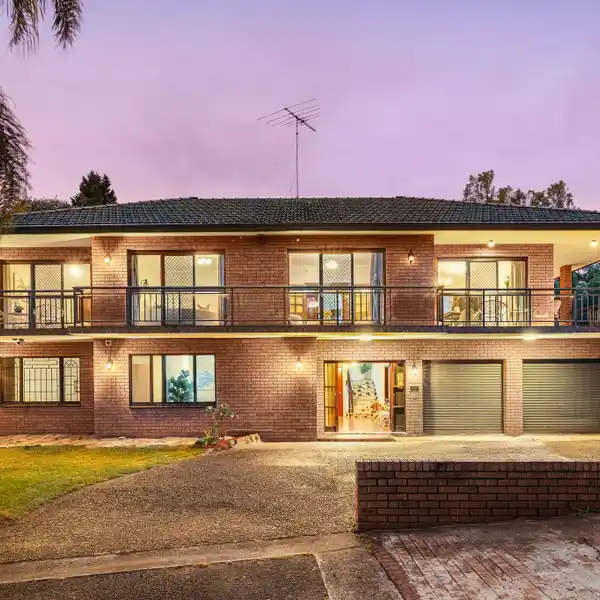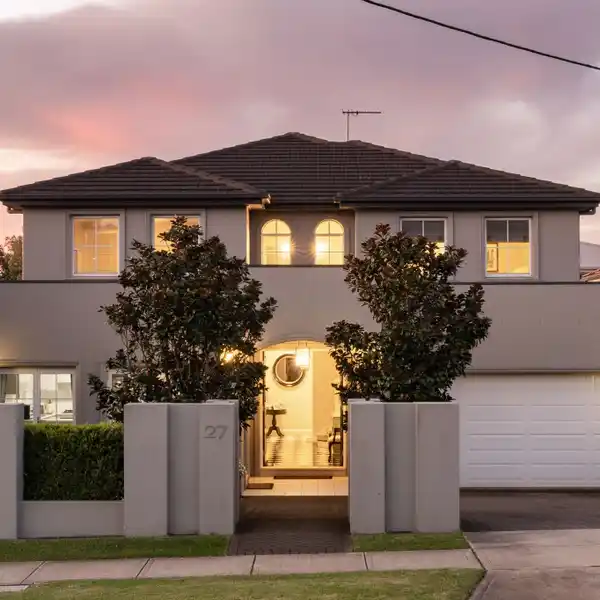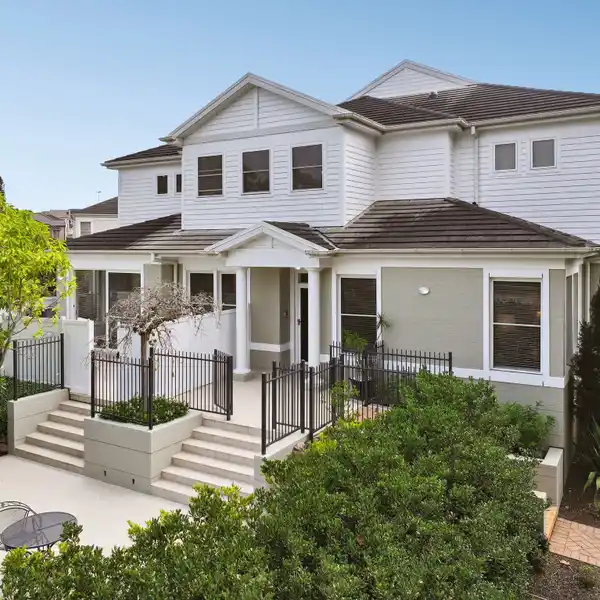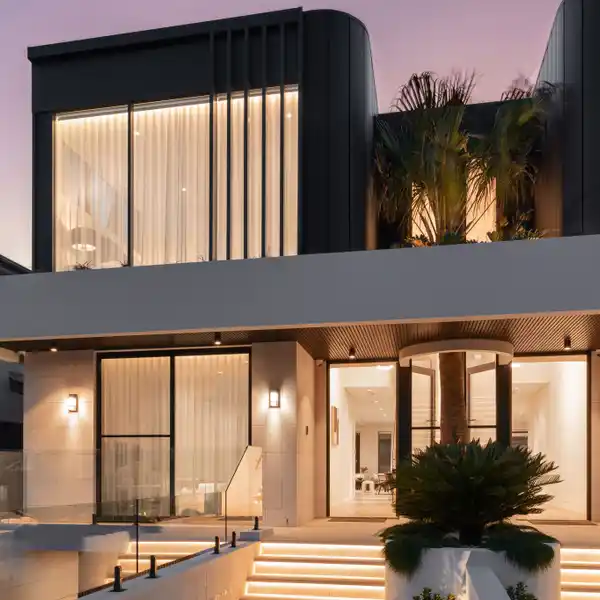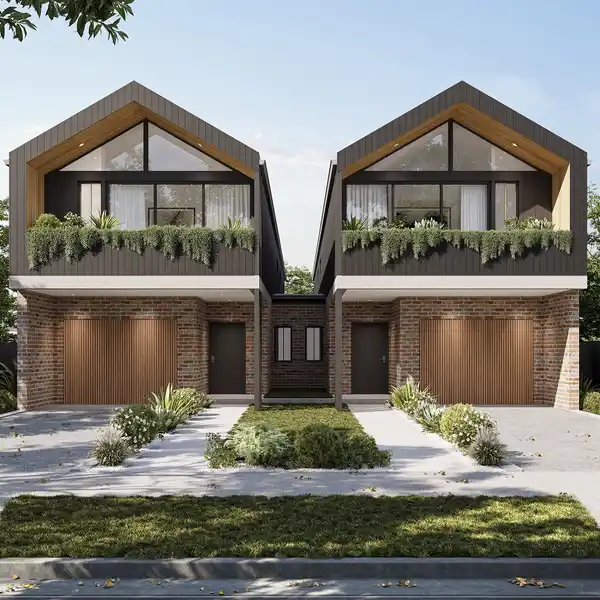Architecturally Crafted Showcase
Designed to elevate family living and entertaining, this architecturally crafted residence is a showcase of refinement, light and seamless in/outdoor connectivity. Set on a 511sqm block, the home boasts double-height ceilings, walls of glass and high-end finishes, creating an immersive living experience. Its sleek interiors unfold to a resort-inspired outdoor sanctuary, complete with a swimming pool, vergola-covered deck and alfresco kitchen. Uncompromising in design and execution, this exquisite is located within a leisurely stroll from the waterfront, local coffeehouses and transport. - Double brick and concrete designer residence + studio, constructed by SEIDO - Sequence of living spaces are framed by walls of glass, inviting abundant sunlight - Seamless flow to an outdoor sanctuary with a vergola-covered entertaining deck - Complete with a built-in BBQ, a resort-style swimming pool and a detached studio - Designer kitchen appointed with imported stone benchtops, premium appliances - Five plush bedrooms are generously proportioned and fitted with built-in wardrobes - The refined master retreat enjoys a private balcony, ensuite and a lavish walk-in robe - Elegant bathrooms exude spa-like luxury, floor-to-ceiling stone and a soaking tub - Interiors combine clean lines with high-end materials, delivering a timeless aesthetic - Secure double garaging connects to the self-contained studio, ducted air-conditioning - Mere minutes from elite schools, vibrant shopping precincts, and rapid transport links Architect/Builder/Designer: blprecision.com.au
Highlights:
- Double-height ceilings
- Walls of glass
- Resort-inspired outdoor sanctuary Premium appliances
Highlights:
- Double-height ceilings
- Walls of glass
- Resort-inspired outdoor sanctuary Premium appliances
- Vergola-covered deck
- Resort-style swimming pool Imported stone benchtops
- Luxurious soaking tub
- High-end materials
