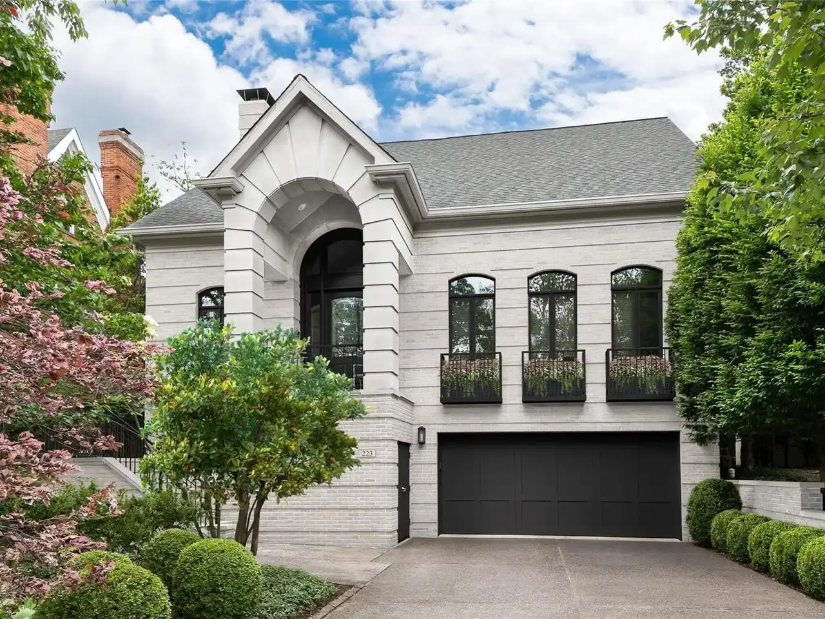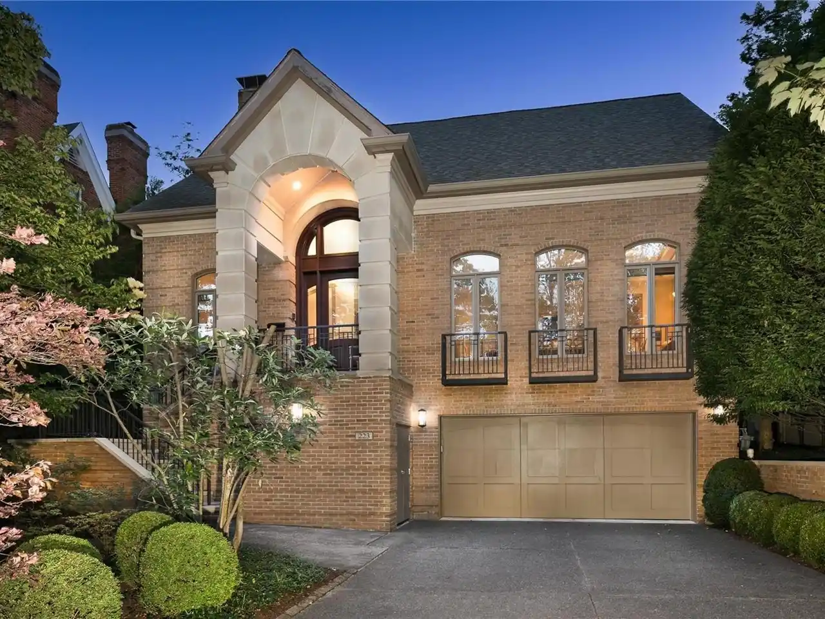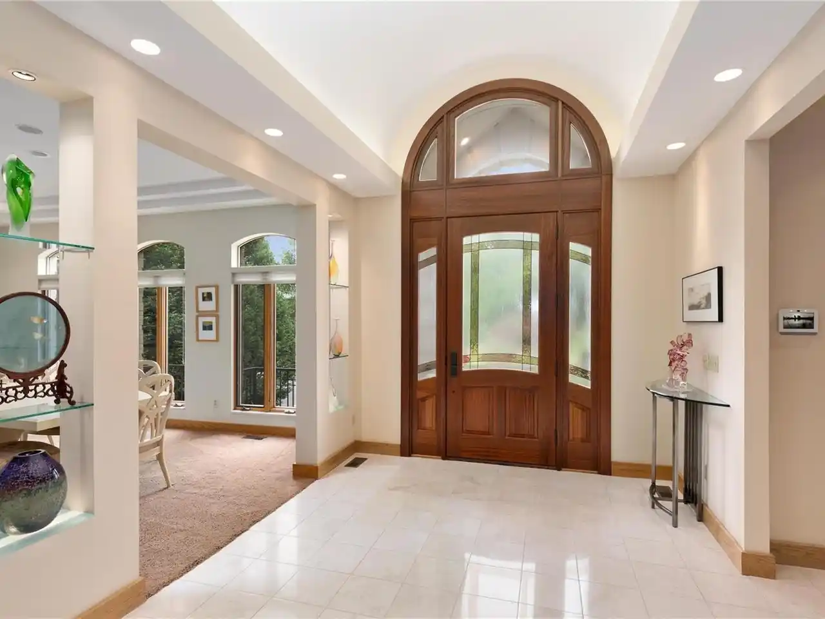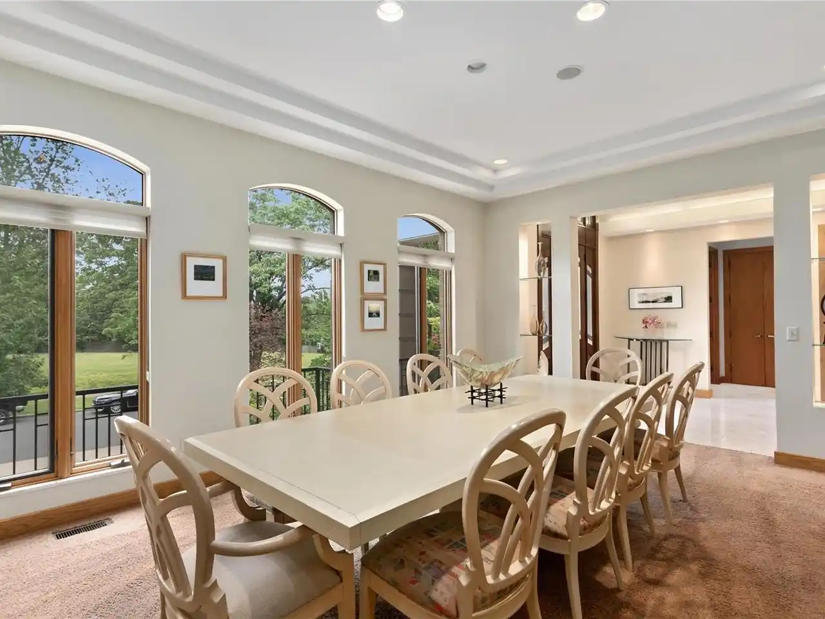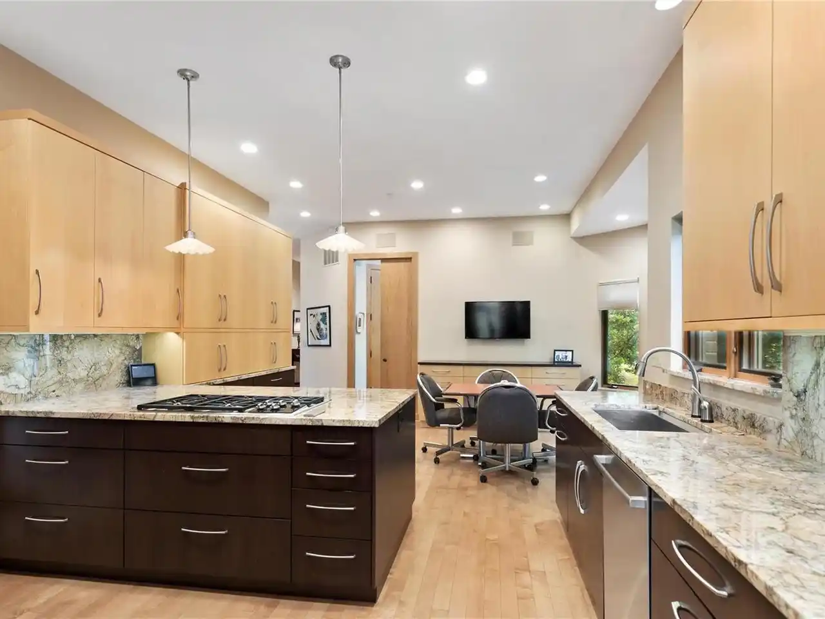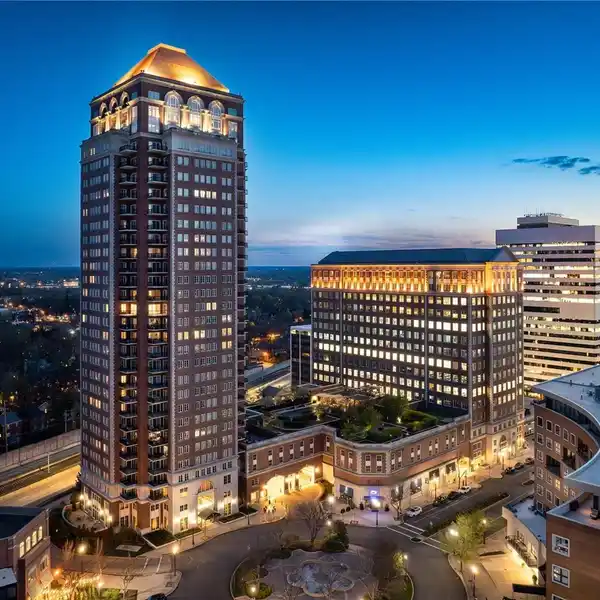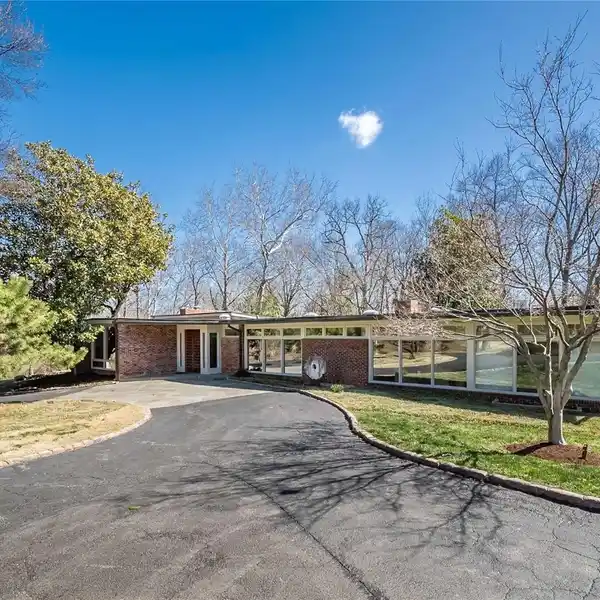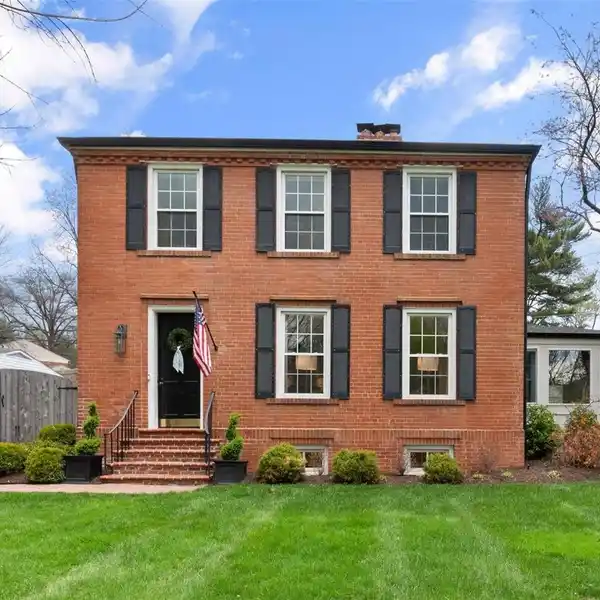Stately Clayton Property with Abundant Natural Light
Excellence delivered. Location, quality and style. Old Town Clayton custom-built executive property features a main level primary suite and elevator. Rich landscaping punctuates the stately home. Three bedrooms, four baths, and over 5,300 square feet of finished living space, with hallmarks of a limestone entry, marble foyer, vaulted and tray ceilings, as well as a newer appointed kitchen and primary suite bath. Walk to Clayton and Taylor Park. A classic dining room seats 10. The living room is appointed with vaulted ceiling, gas fireplace and open stairway to 2nd level. Primary suite's luxe bath has jet tub with separate shower, dual organized closets, and walks out to refined gardens. Abundant natural light fills all living areas. An enclosed sunroom with skylights is the perfect four-season retreat. The den is surrounded with built-in cabinetry and enjoys a gas fireplace. The finished lower level includes recreation and exercise rooms, as well as home office/studio with a full bath.
Highlights:
- Limestone entry
- Marble foyer
- Vaulted and tray ceilings
Highlights:
- Limestone entry
- Marble foyer
- Vaulted and tray ceilings
- Gas fireplaces
- Updated kitchen
- Luxe primary suite bath
- Enclosed sunroom with skylights
- Built-in cabinetry
- Recreation and exercise rooms
- Home office/studio
