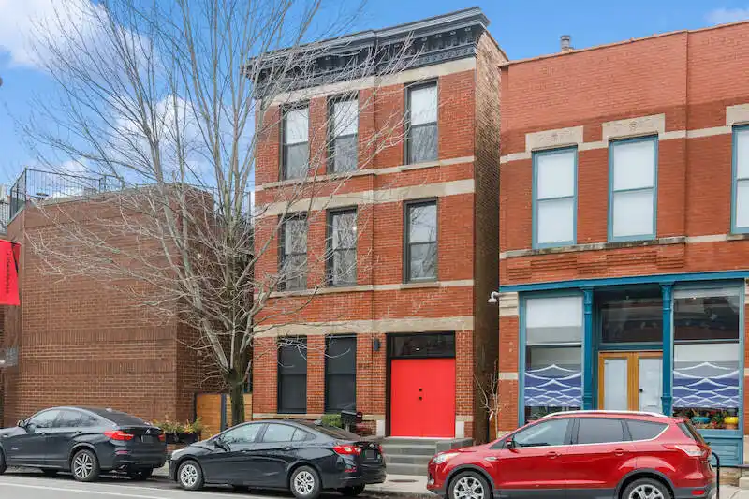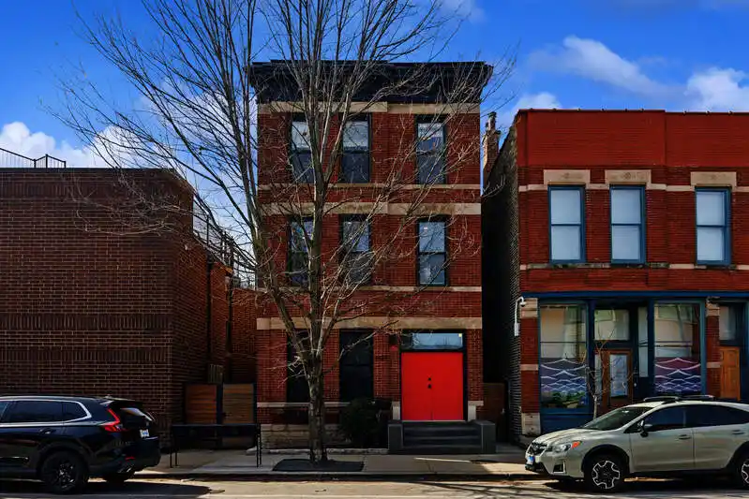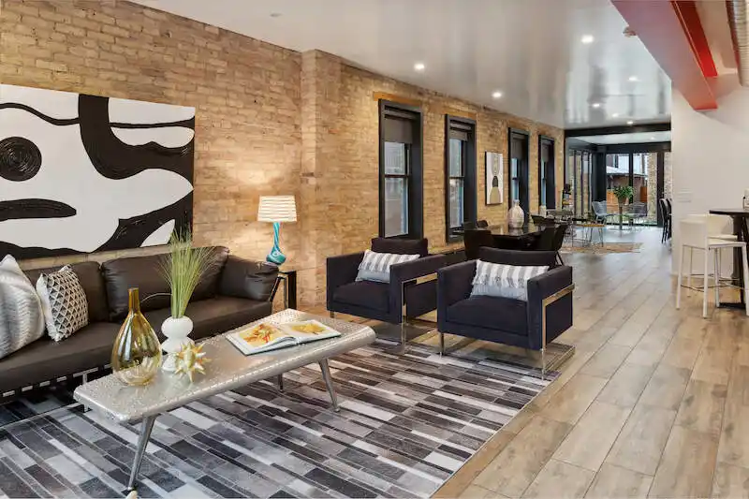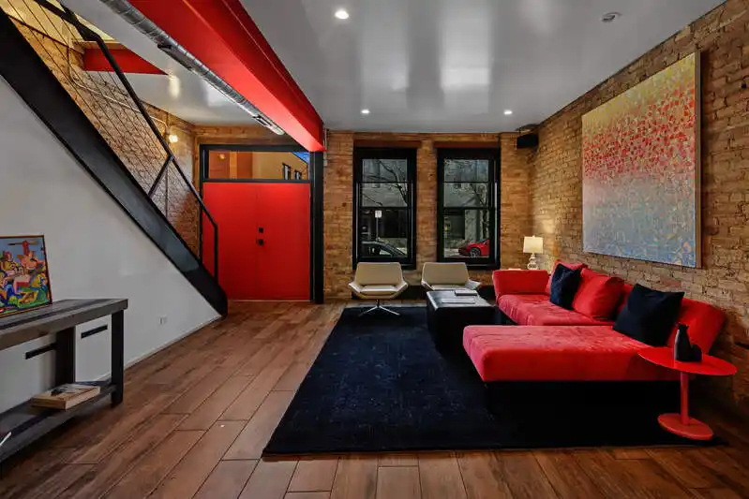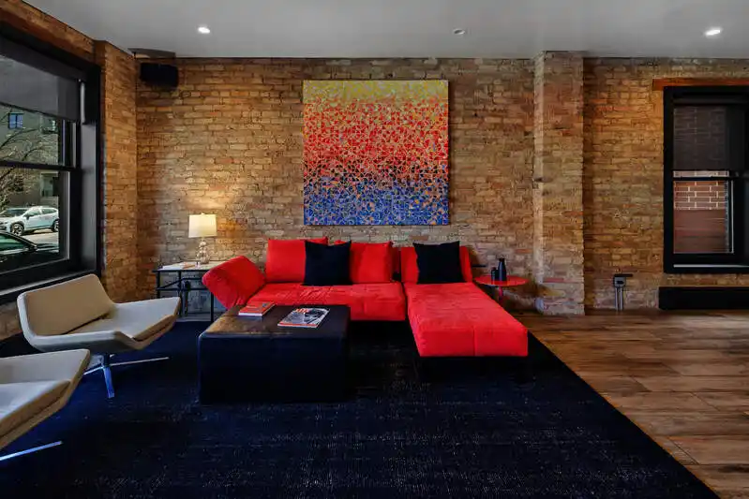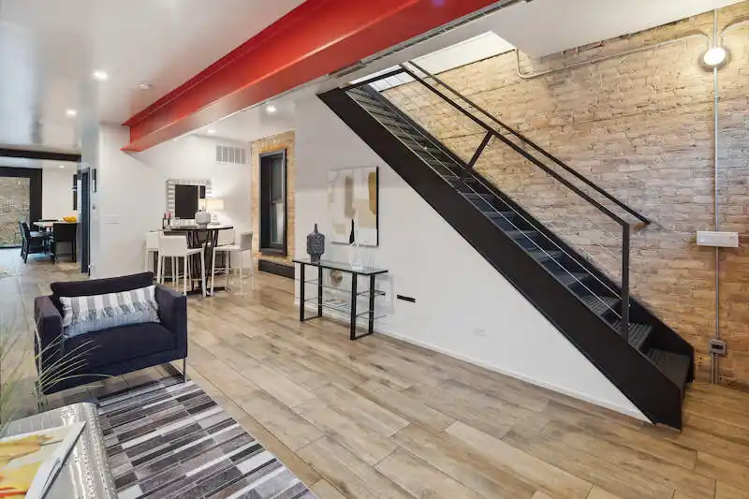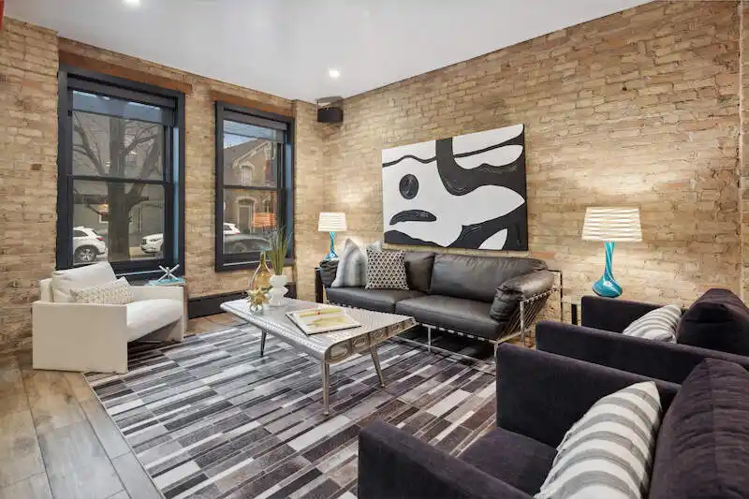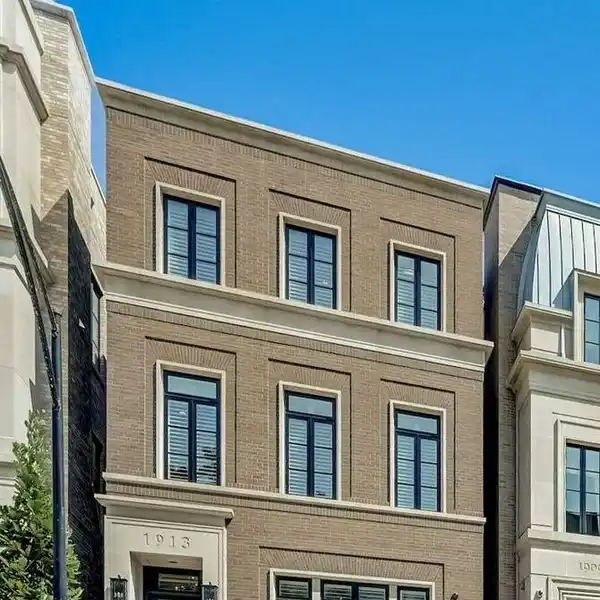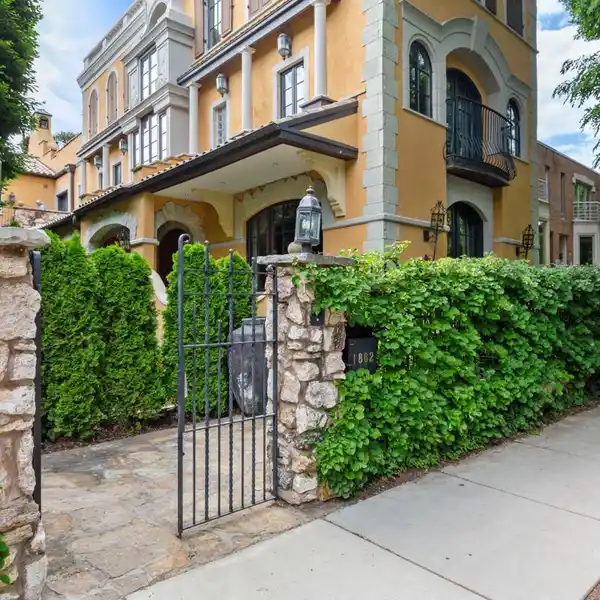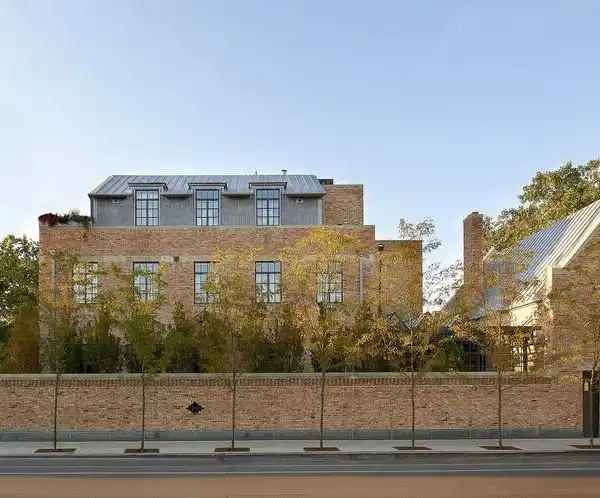Sophisticated Modern Living in Lincoln Park
Sophisticated Modern Living in Lincoln Park. This stunning brick home blends timeless charm with a contemporary style. Designed for effortless city living, it features a serene 25' x 25' backyard and expansive second- and third-floor terraces , creating seamless indoor-outdoor connections. The first floor is built for both entertaining and everyday ease, centered around a chef's kitchen with top-tier appliances: a Sub-Zero refrigerator, 60" Wolf gas range with six burners, grill, and griddle, plus dual ovens, dishwashers, microwaves, and wine refrigerators . A custom 12' x 4' butcher block work/eating table enhanced functionality. The open layout, with soaring 9.5' ceilings, flows effortlessly into the private landscaped backyard and patio through a retractable NanaWall, offering an unparalleled indoor-outdoor experience. The second floor offers a versatile living space, study area, gallery, and utility room, plus a spacious ensuite guest bedroom with private terrace access. On the third floor, three bedrooms include a luxurious primary suite featuring a walk-in closet, sitting area, and a spa-inspired Japanese bath with a rain shower and jacuzzi-bathed in natural light from its own window. The private terrace off the primary suite extends the serene retreat, with direct backyard access. A newly built oversized two-car garage includes extra storage and is roof deck-ready offering even more outdoor potential. Situated in prime Lincoln Park, this home is just steps from the Armitage/Halsted corridor's best boutiques, dining, and cultural destinations like Floating World Gallery . Convenient CTA access includes the Red and Brown Lines plus multiple bus routes. Just a few blocks from Lake Shore Drive. This is a home that redefines modern city living.
Highlights:
- Chef's kitchen with top-tier appliances
- Private landscaped backyard with patio
- Spa-inspired Japanese bath with rain shower and jacuzzi
Highlights:
- Chef's kitchen with top-tier appliances
- Private landscaped backyard with patio
- Spa-inspired Japanese bath with rain shower and jacuzzi
- NanaWall for indoor-outdoor experience
- Expansive second- and third-floor terraces
- Luxurious primary suite with walk-in closet
- Serene 25' x 25' backyard
- Custom butcher block work/eating table
- Versatile living space with study area
- Newly built oversized two-car garage
