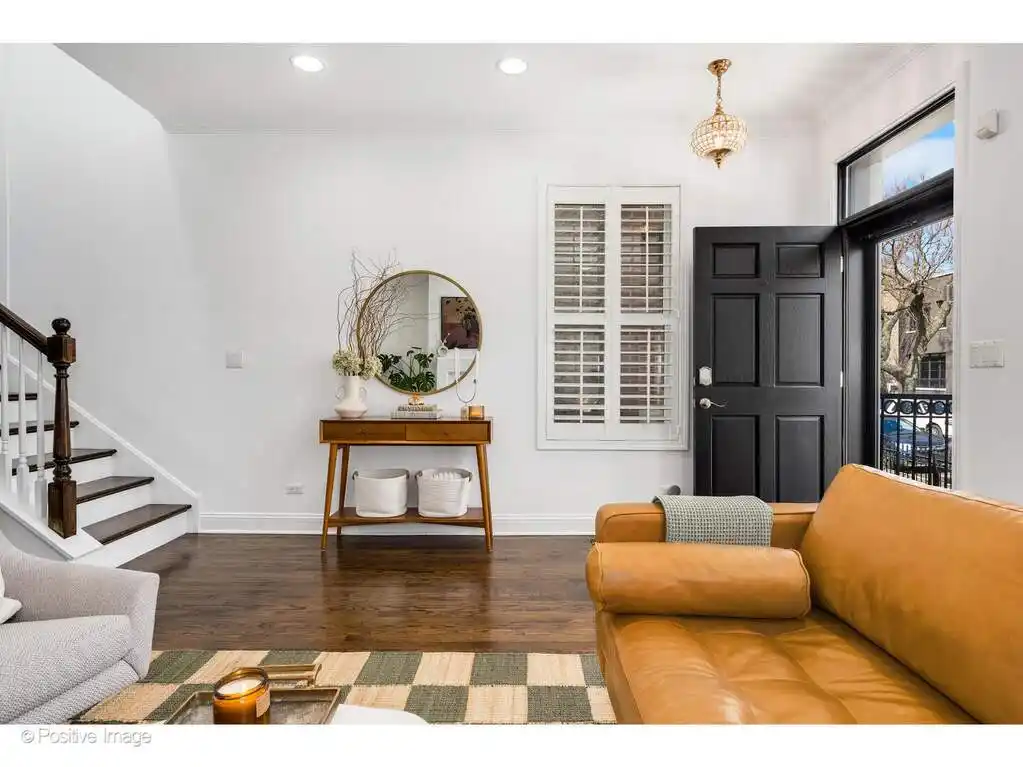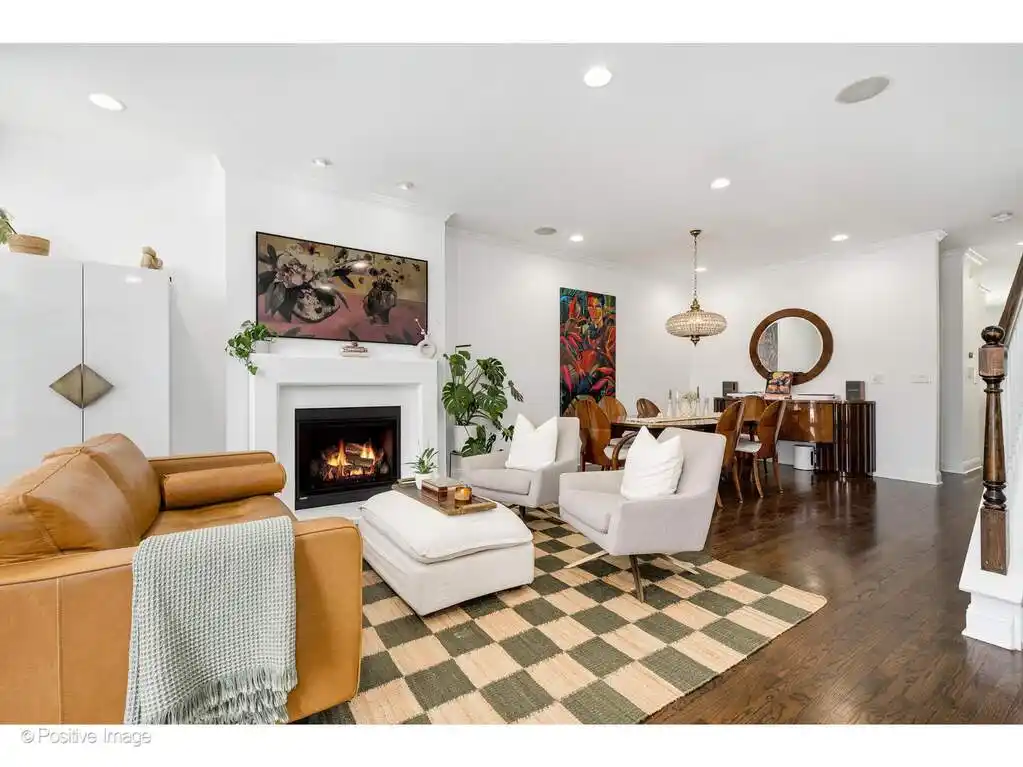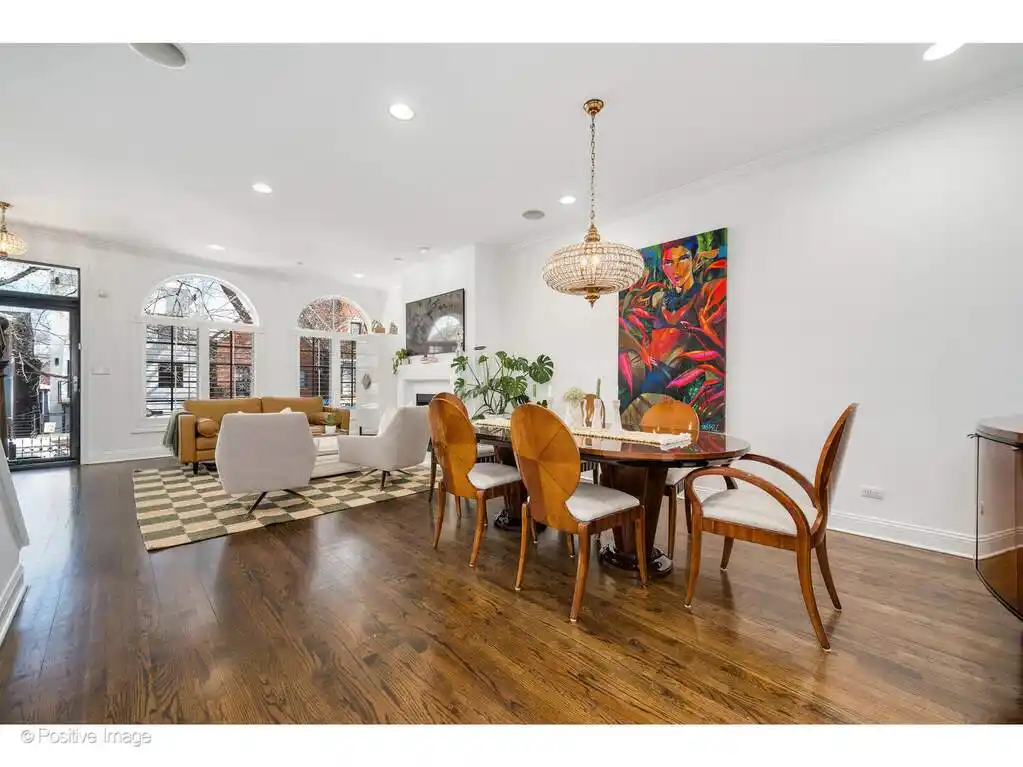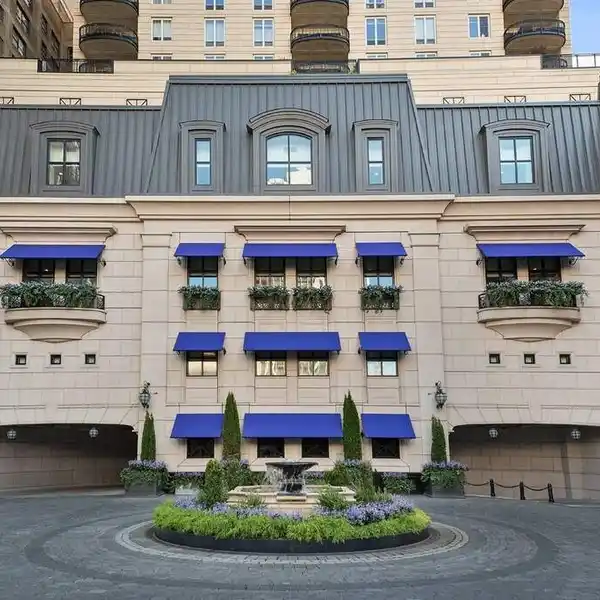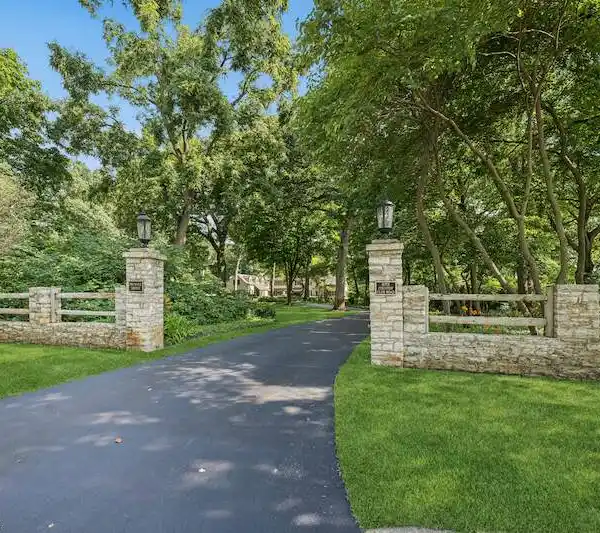Picturesque Brick Home in the Heart of Bucktown
Perfectly nestled in the middle of a charming, tree-lined street in the heart of Bucktown, this charming 4 bedroom, 3.1 bath single family is the perfect home. Immediately striking, picturesque brick home has custom front patio pavers and a front garden with perennial plants. Upon entry, a cozy living room awaits with gas fireplace and abundant natural sunlight flowing through large windows on a corner exposure. The dining room is spacious enough to accommodate a large gathering yet cozy enough to feel comfortable for more intimate affairs while a new chandelier adds to the ambiance. Bright all year round due to southern exposure through floor-to-ceiling windows with plantation shutters, the kitchen features copious counter and cabinet space, stainless steel appliances, walk-in pantry, and ample seating between the breakfast bar and the built-in banquette. The kitchen opens to the family room with built-in entertainment center and surround sound. Doors lead from the family room to the Trex-covered deck, ideal for grilling. Head up the staircase to the roof deck on top of the garage, a serene space for urban gardening, dining al fresco, and relaxing. Three bedrooms are conveniently located on the second floor. The generously sized primary suite enjoys south-facing light from floor-to-ceiling windows, cathedral ceilings, and professionally organized closets. The ensuite bath features a multi-head rain/body shower, Carrera/glass tiled walls, double sinks, heated floors, and custom cabinets. The second and third bedrooms share a renovated hall bath with tub/shower. The lower level has 9 ft ceilings and a recreation room with a gas fireplace and a wet bar with two wine refrigerators, 4th bedroom, and a remodeled full bath with marble counters and subway tiles. The detached 2 car garage was wrapped on Hardie board siding in March 2025. A gas line runs to the garage, making it possible to heat it, if desired. The roof on the house was fully replaced in 2023. ADT motion-activated security system. This home is situated on a community-oriented block within a short distance to schools, parks, playgrounds, farmers markets, 606 trail, shops, grocery stores, incredible restaurants like LeBouchon and Pompette, bars, public transportation, and all Bucktown has to offer. Welcome home!
Highlights:
- Custom front patio pavers
- Gas fireplace with abundant natural light
- Floor-to-ceiling windows with plantation shutters
Highlights:
- Custom front patio pavers
- Gas fireplace with abundant natural light
- Floor-to-ceiling windows with plantation shutters
- Built-in entertainment center with surround sound
- Roof deck for urban gardening and dining
- Primary suite with cathedral ceilings and organized closets
- Multi-head rain/body shower with heated floors
- Wet bar with two wine refrigerators
- Remodeled full bath with marble counters
- Detached 2-car garage wrapped in Hardie board siding


