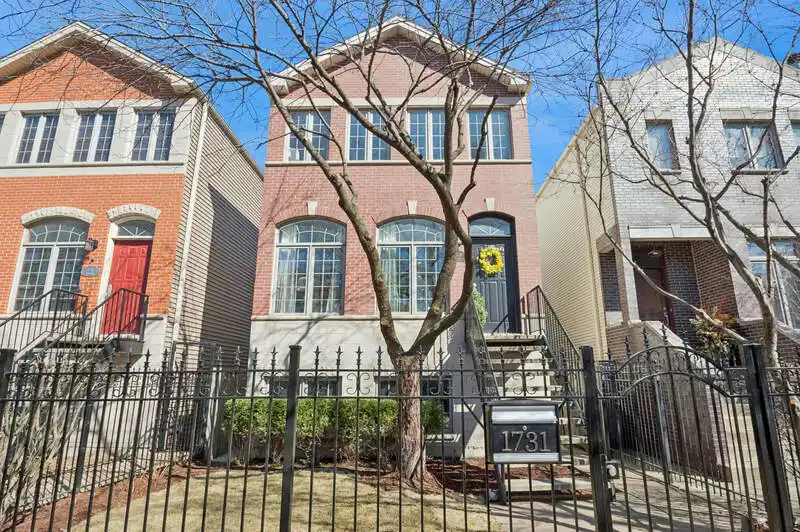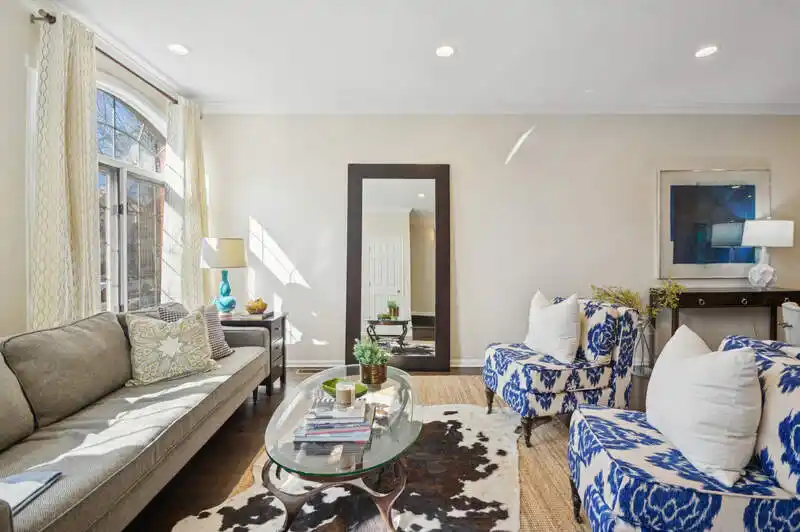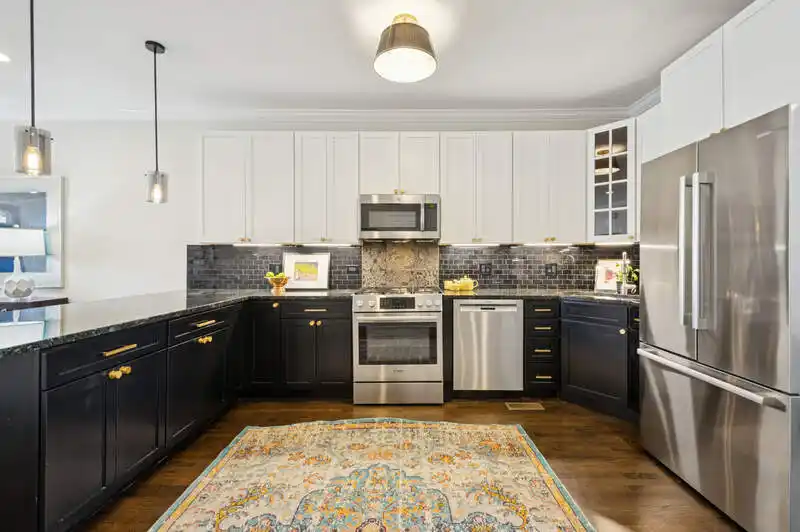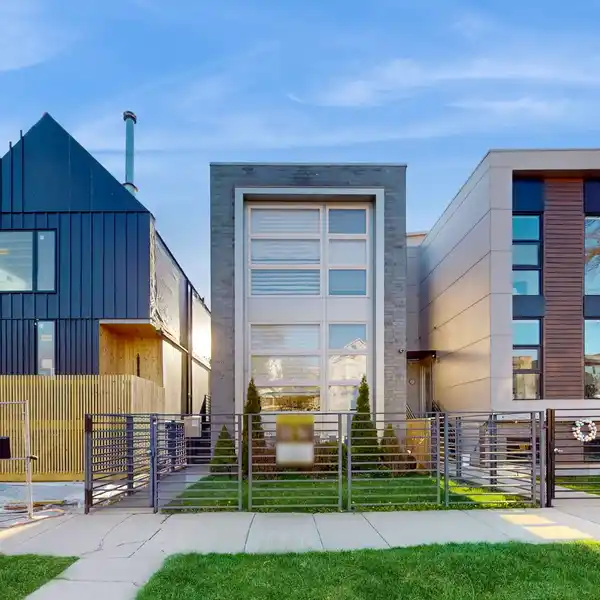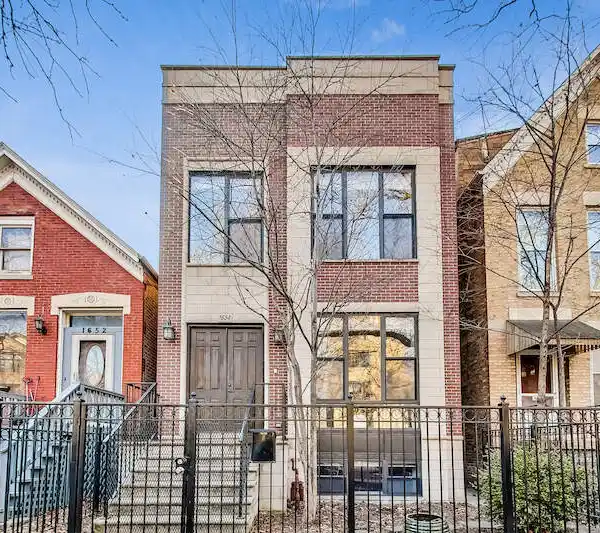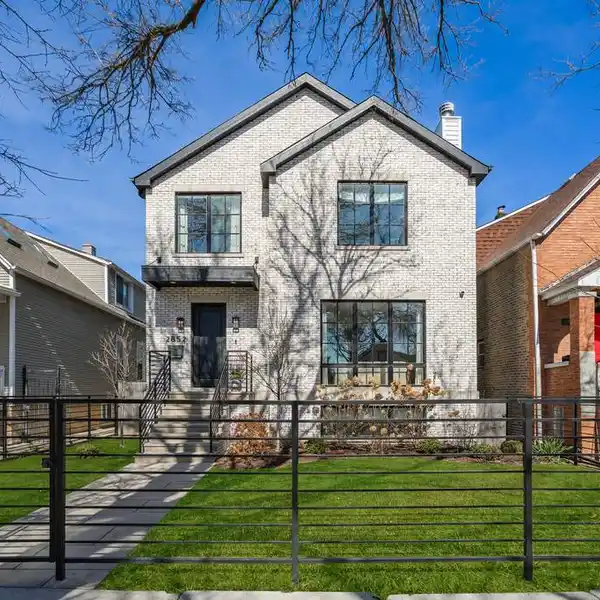Gorgeous Home with the Perfect Updates
GORGEOUS and perfectly updated 3800++ sqft home featuring a light, bright, open floor-plan perfect for entertaining. Proper foyer and ideally located coat closet. Right-sized + placed living and dining room: want more of each? Sure, flex space!. Gourmet kitchen w/granite counters, white upper and on-trend black lower cabinets, Bosch SS appliances (2022), dedicated pantry, & handy breakfast nook used as a bar. Spacious family room w/gas vented fireplace & wall of windows and sliders (new in 2024!) have access to large, rear deck & paver patio yard. Note: YOU get to choose stain color for deck as WE needed 60+ degrees 3 days in a row to stain it properly! Handy powder room, of course! GLEAMING hardwood floors throughout main and upper levels plus on stairs up and down. Master suite is an ideal retreat w vaulted ceilings, walk in closet, private deck, custom black out shades, renovated bath w/double vanity, quartz counter-tops, whirlpool, shower and skylight. 2 additional bedrooms with nice-sized closets; front room has custom woven shades. Full tile 2nd bath w/skylight, excellent linen closet. Lower level has 9'+ ceilings, huge windows bringing in great light, a huge rec room w/wet bar, lvp throughout, a large 4th bedroom & another full bath. Separate laundry/utility room w/loads of storage. New roof and gutters in 2023. Furnace 2018, AC 2023. Detached 2 car garage with super easy entry facing an alley intersection. Exceptional location in one of Chicago's most rapidly growing neighborhoods near multiple parks, 1/2 block from an access point to the 606/Bloomingdale Trail, less than 3 blocks from Western Ave. Blue-Line L-train stop, easy access to 90/94, right around the corner from some of the city's best shopping & restaurants in Bucktown, Wicker Park & Logan Square.
Highlights:
- Gourmet kitchen with granite counters and custom cabinetry
- Gas vented fireplace in spacious family room
- Private deck off master suite with vaulted ceilings
Highlights:
- Gourmet kitchen with granite counters and custom cabinetry
- Gas vented fireplace in spacious family room
- Private deck off master suite with vaulted ceilings
- Renovated bathroom with double vanity and whirlpool
- Lower level with 9'+ ceilings and wet bar
- Hardwood floors throughout main and upper levels
- New roof and gutters in 2023
- Dedicated pantry in kitchen
- Two car detached garage with easy entry
- Ideal location near parks, public transportation, shopping, and restaurants.
