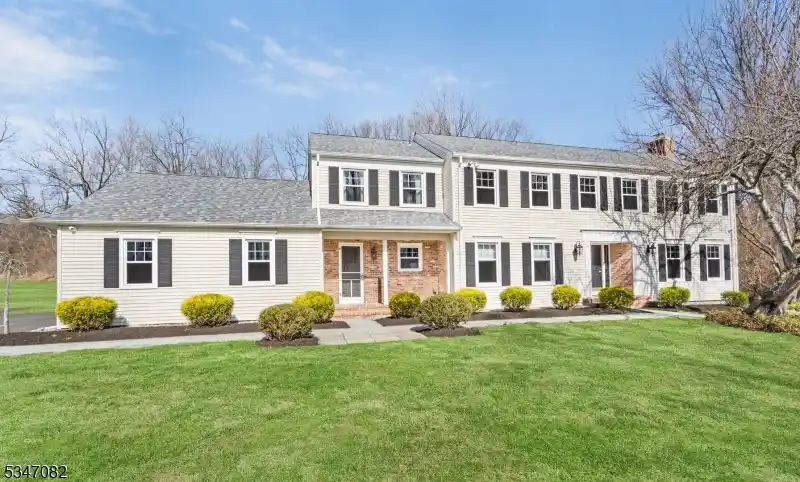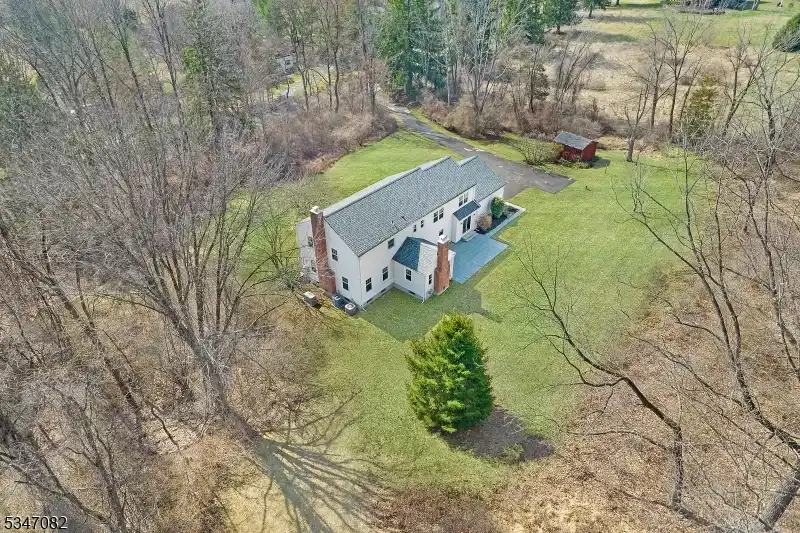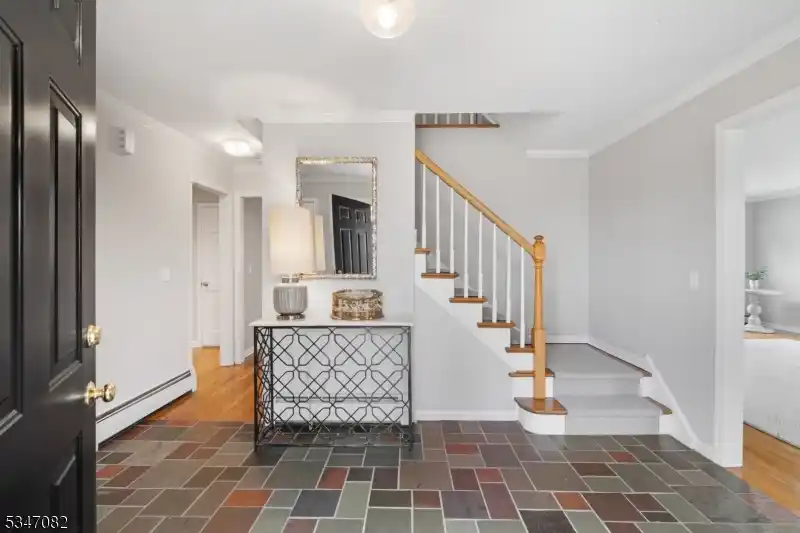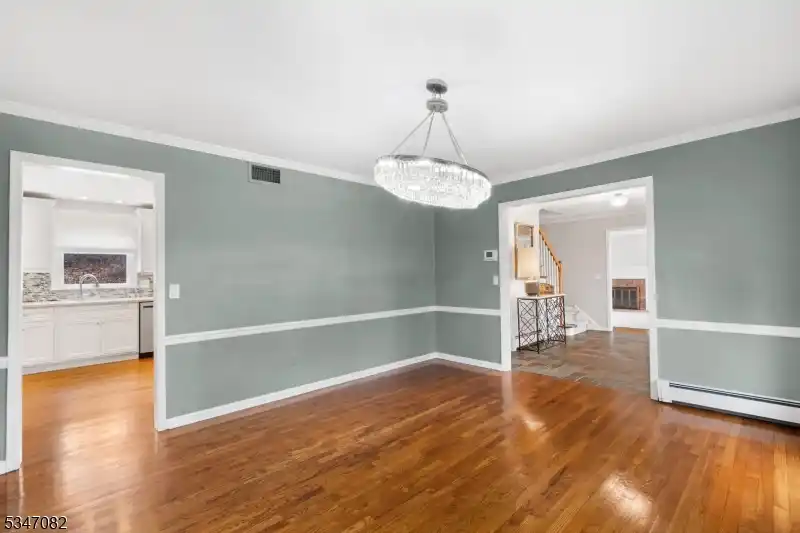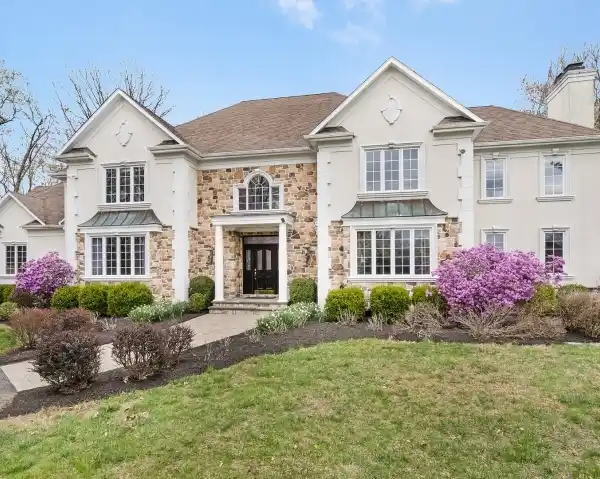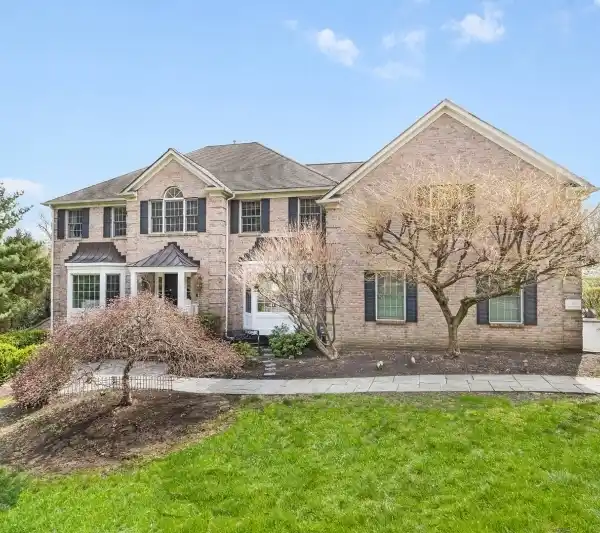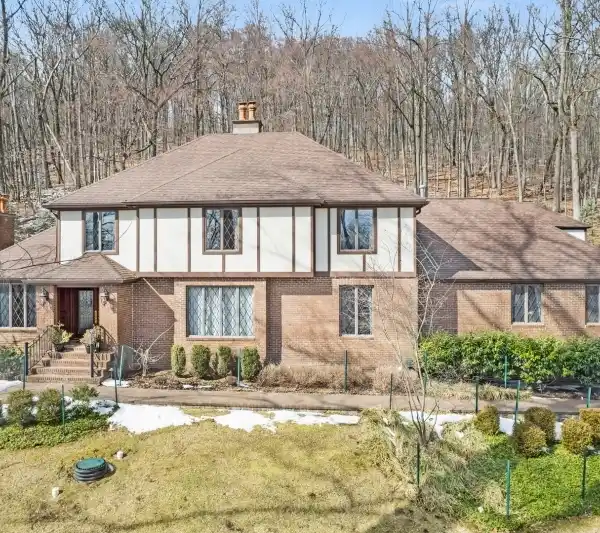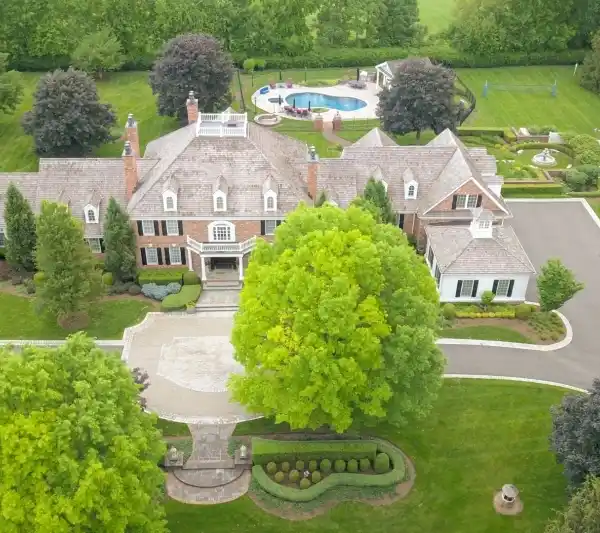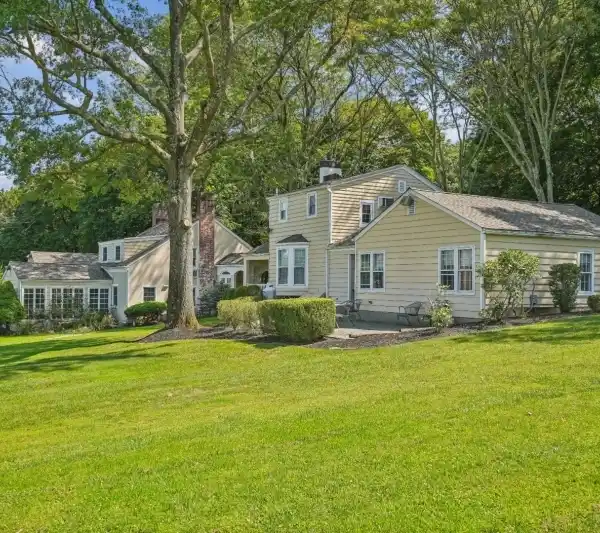Captivating Center Hall Colonial on over Five Acres
Captivating Center Hall Colonial with classic charm and character set back beautifully on a 5.3 acre wooded lot in welcoming Chester Twp. This nearly 3,200 sq ft home has a spacious floor plan and great flow, plus the added convenience and comfort of a multi-room finished lower level with handy home office, recreation and exercise/play rooms. 10 rooms including 4 bedrooms, 2 full baths, and newly renovated powder room; lovely front-to-back formal living room with radiant windows on 3 walls and open-hearth fireplace; comfortable family room has a gorgeous wall-to-wall built-in, handsome gas fireplace, and handy side door to the inviting bluestone patio; delightful updated kitchen with all new cabinetry and new decorative tile backsplash, all stainless steel appliances including new dishwasher and refrigerator/freezer, plus a roomy eat-in dining area with patio access; extra-wide formal dining room boasts a stylish center chandelier and custom millwork; well-appointed service area has a mudroom with separate front entrance, laundry room with tub sink and wall cabinets, and access to the 2-car garage. Second floor boast 4 airy bedrooms, attractive hall bath, expansive clustered guest/in-law suite, and a superb primary bedroom suite featuring a spacious bedroom area with custom ceiling lighting, plus s luxurious bath with dual sink vanity, soothing jetted tub, over-sized stall shower, and heated towel rack. This home is move-in ready and offers a whole house generator.
Highlights:
- Open-hearth fireplace
- Gorgeous wall-to-wall built-in
- Radiant windows
Highlights:
- Open-hearth fireplace
- Gorgeous wall-to-wall built-in
- Radiant windows
- Bluestone patio
- Custom millwork
