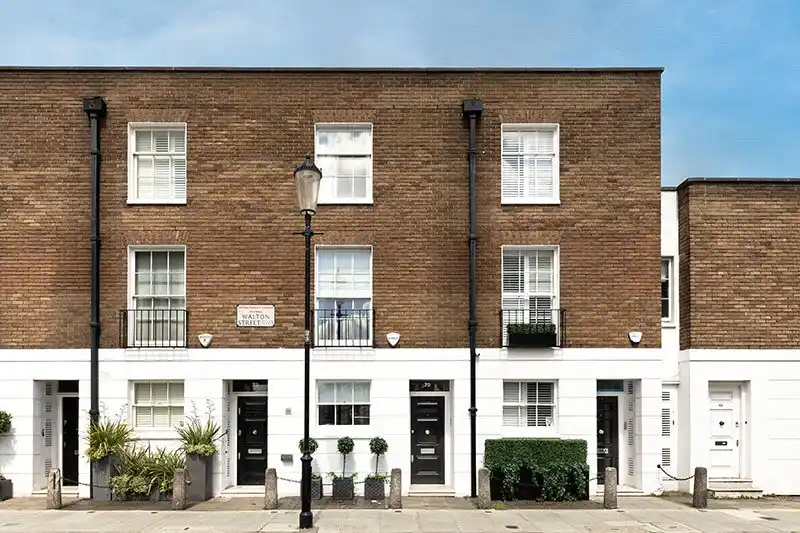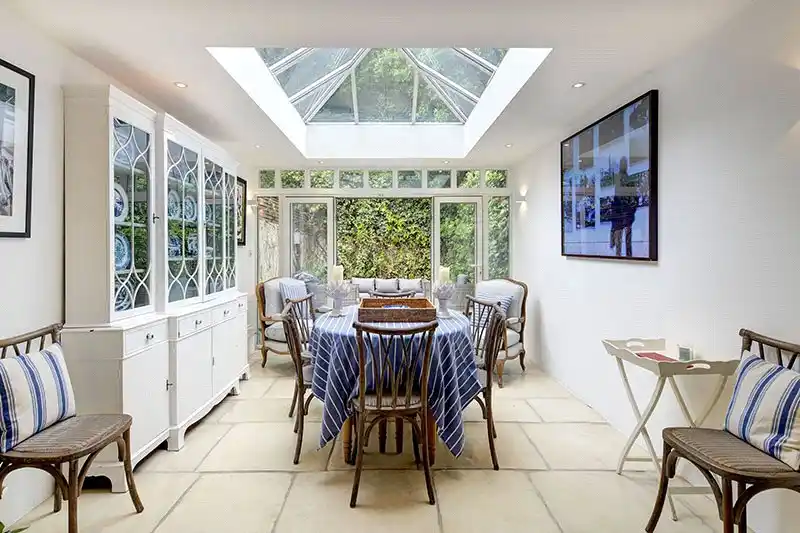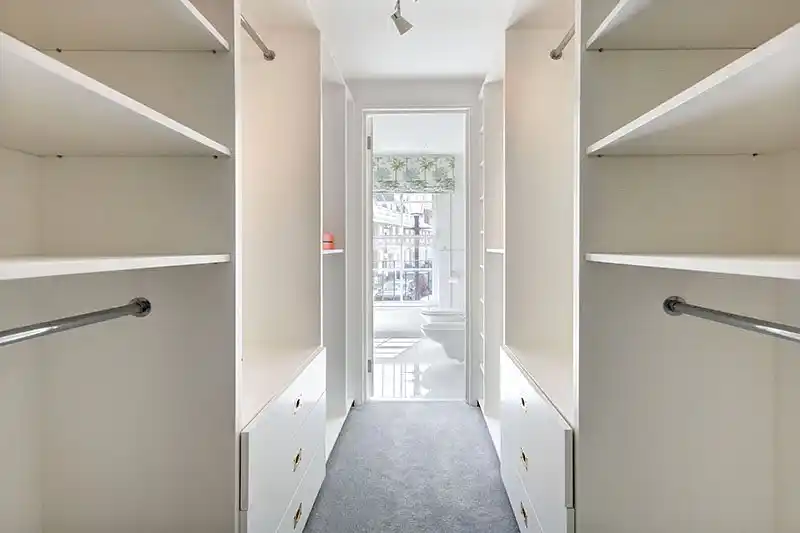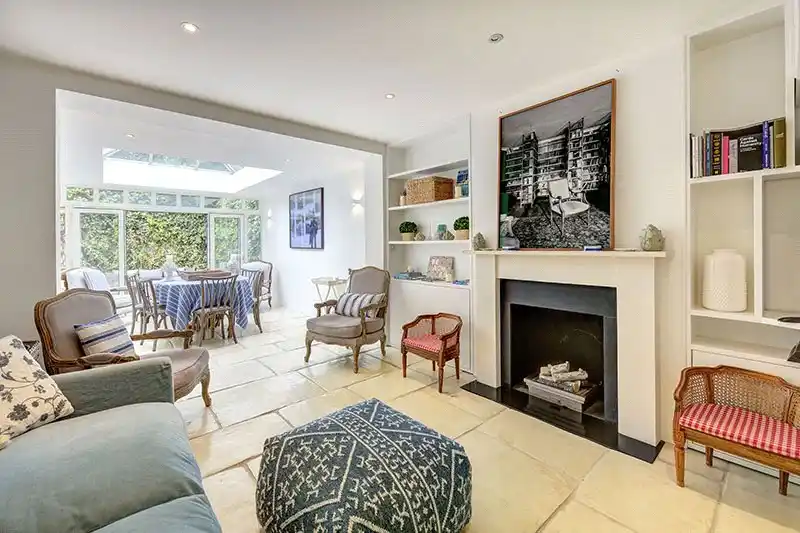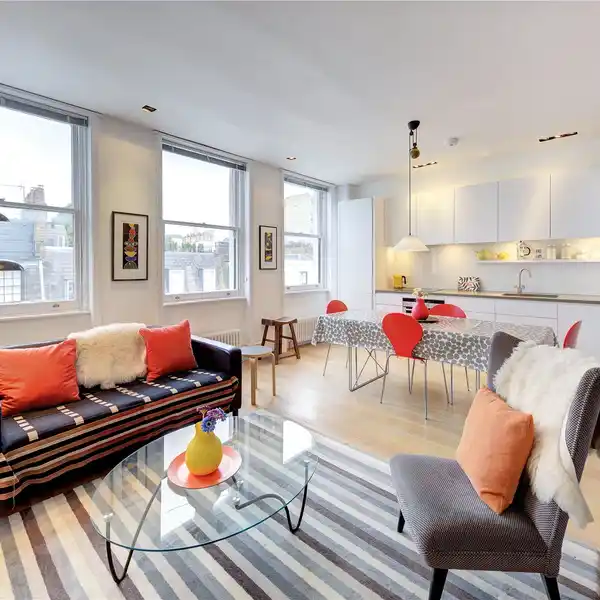Great Location and an Excellent Layout
USD $4,430,583
A newly decorated three bedroom non-basement house with an excellent layout and the rare combination of a leafy garden and a private garage. Located at the more residential end of Walton Street, the house is in one of the best positions in the street with a lovely open southerly view down Ovington Street and a leafy aspect over the gardens of Egerton Terrace to the rear. The garage is in courtyard close to the house and held on a lease having approx. 24 years unexpired. Entrance hall, double reception room, cloakroom, kitchen, main bedroom with dressing room and en-suite bathroom, two further double bedrooms, study/occasional bedroom, bathroom 2.
Highlights:
- Leafy garden with private garage
- Open southerly view down Ovington Street
- Lovely aspect over gardens of Egerton Terrace
Highlights:
- Leafy garden with private garage
- Open southerly view down Ovington Street
- Lovely aspect over gardens of Egerton Terrace
- Main bedroom with dressing room and en-suite bathroom
- Double reception room
- Custom kitchen
- Study/occasional bedroom
- Double bedroom with designer bathroom
- High-end finishes throughout
- Courtyard close to the house

