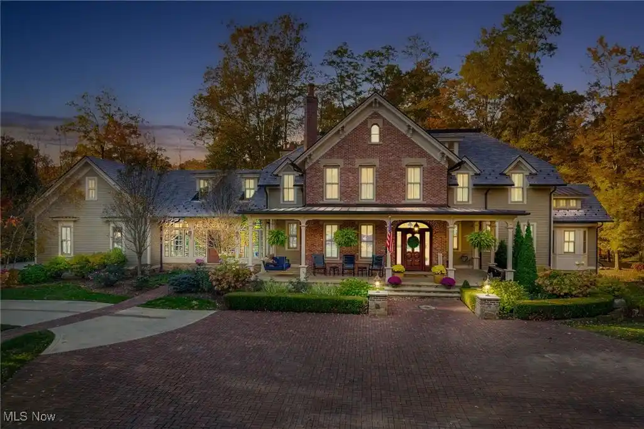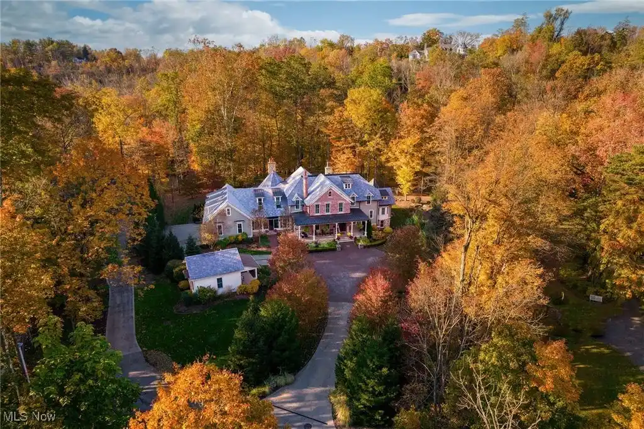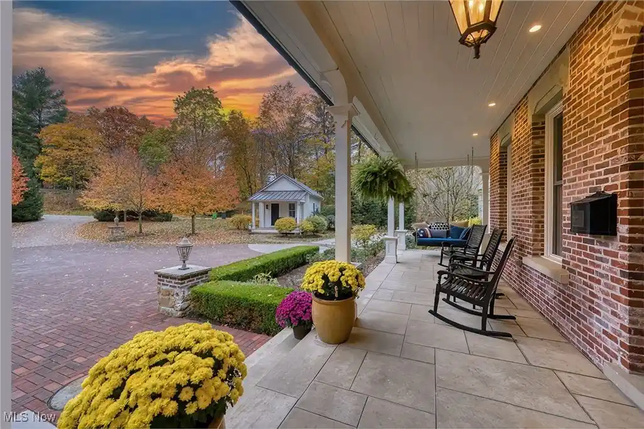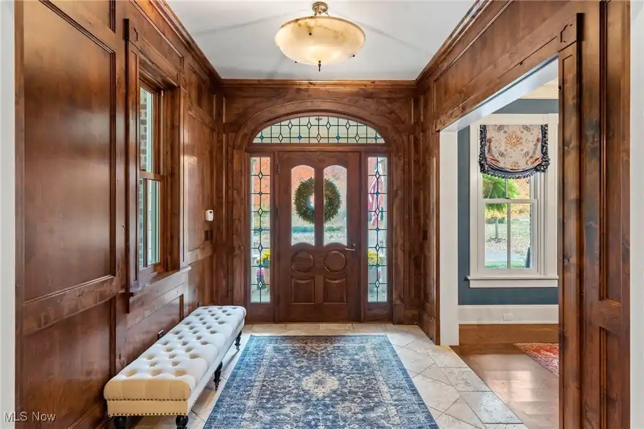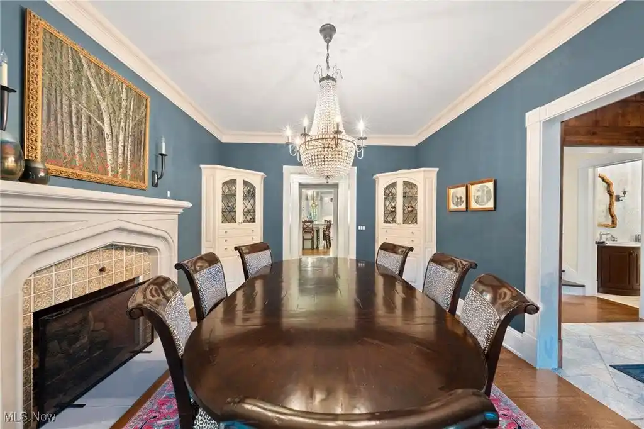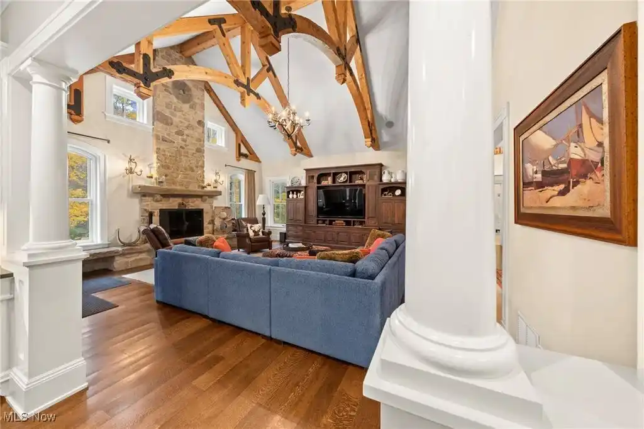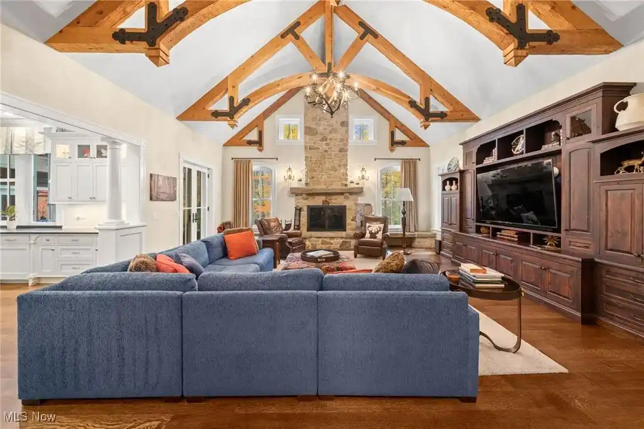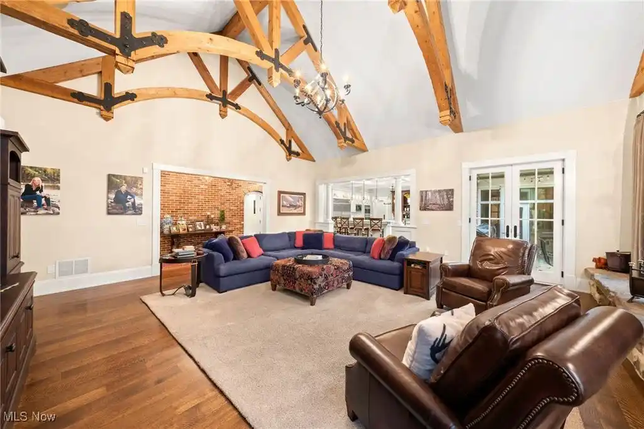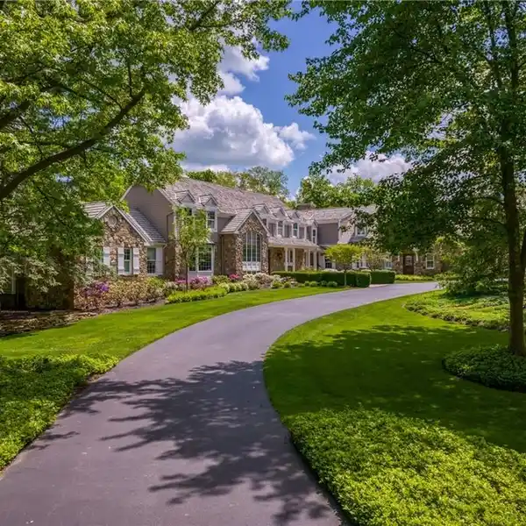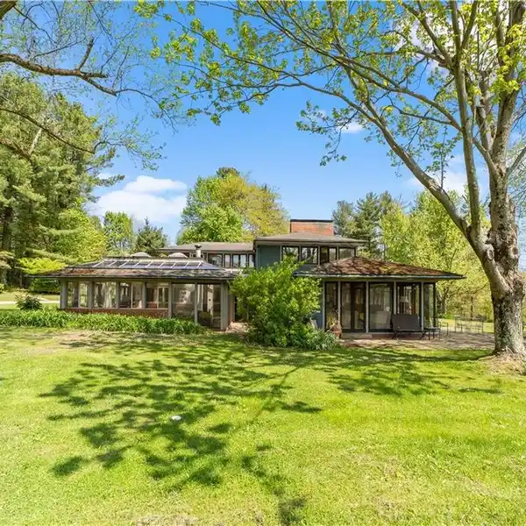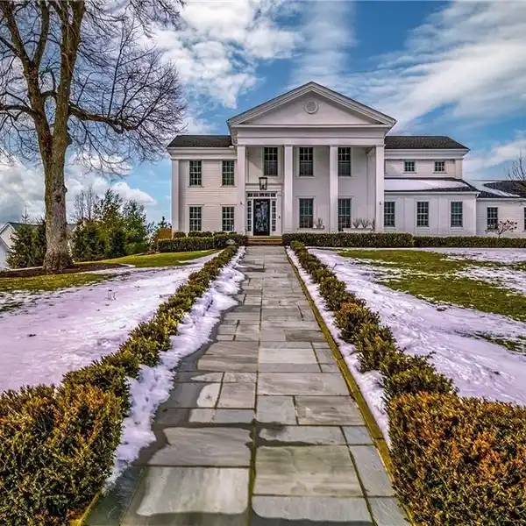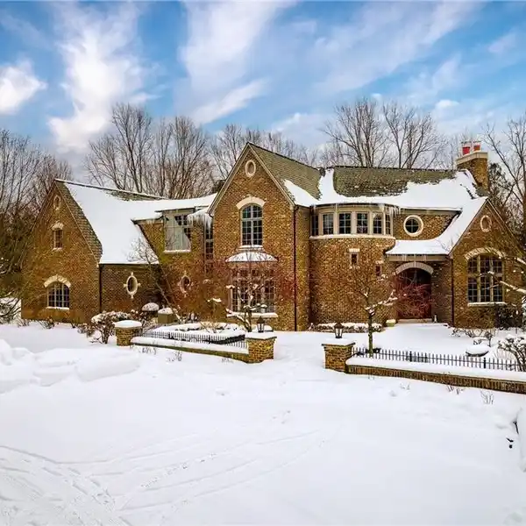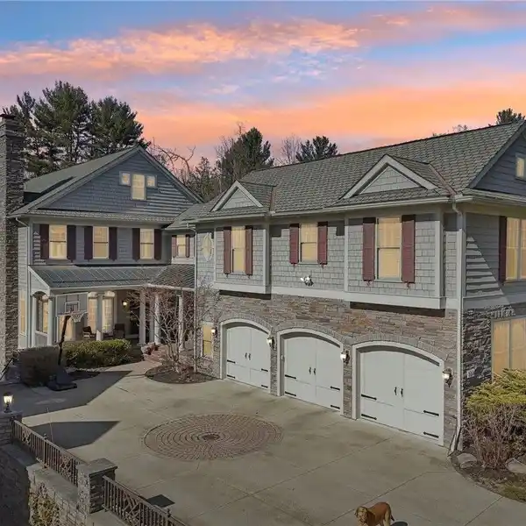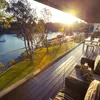Special Property in the Center of the Village of Chagrin Falls
The most spectacular and special property located in the center of the Village of Chagrin Falls, this custom designed and built Hamptons styled home sits on almost 2 breathtaking acres overlooking the Chagrin River. This one of a kind property is the jewel of Chagrin Falls and the epitome of elegance and good taste. Custom built with the finest of everything, this home spans over 12,000 square feet on 3 levels, and has a separate guest house as well. Highlights of the main residence include the most extraordinary kitchen with two islands, custom cabinetry, the highest end professional appliances, a butler's pantry, and two story octagonal hearth room with fireplace. The magnificent great room has an intricate beamed ceiling and spectacular two story stone fireplace. There is a first floor owner's wing with sitting area, gorgeous bathroom, and two separate walk-in dressing rooms! There is even a custom designed pub room fashioned after Lafitte's in New Orleans. The expansive second floor has 4 private bedroom suites all with ensuite bathrooms and lofted play rooms. There is a bunk room, bonus room, and more. The lower level is another 4000+ square foot entertainment complex with golf simulator, wine cellar, billiard room, media room and more! You can enjoy the most breathtaking views of the river and falls from the extraordinary screened porch highlighted by a massive stone fireplace. There is a 5+ car attached garage, two separate mud rooms, multiple stone terraces, and an expansive yard for entertaining. This is truly one of the finest properties ever to be offered in Northeast Ohio and the most coveted home in Chagrin Falls. Here you can own your own private oasis, where everyday feels like a vacation. Yet, you can walk into the village and enjoy a cocktail and dinner. A once in a lifetime opportunity.
Highlights:
- Custom designed Hamptons styled home
- Spectacular two-story stone fireplace
- Magnificent great room with intricate beamed ceiling
Highlights:
- Custom designed Hamptons styled home
- Spectacular two-story stone fireplace
- Magnificent great room with intricate beamed ceiling
- Extraordinary kitchen with two islands
- Expansive 12,000 square feet on 3 levels
- Custom designed pub room
- First floor owner's wing with sitting area
- Breathtaking views of Chagrin River
- 4000+ square foot entertainment complex
- Separate guest house
