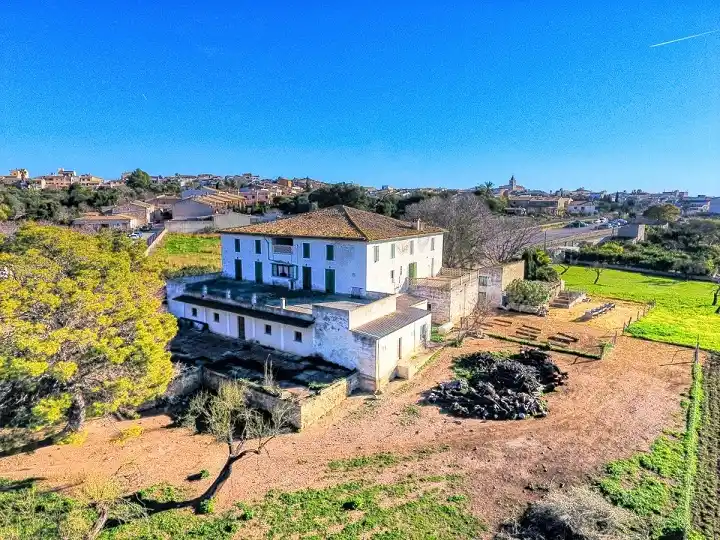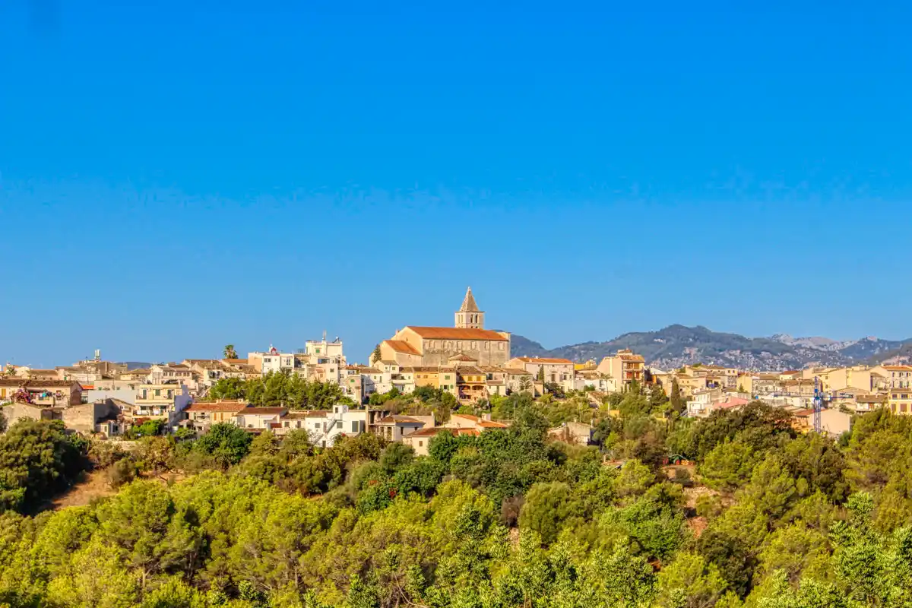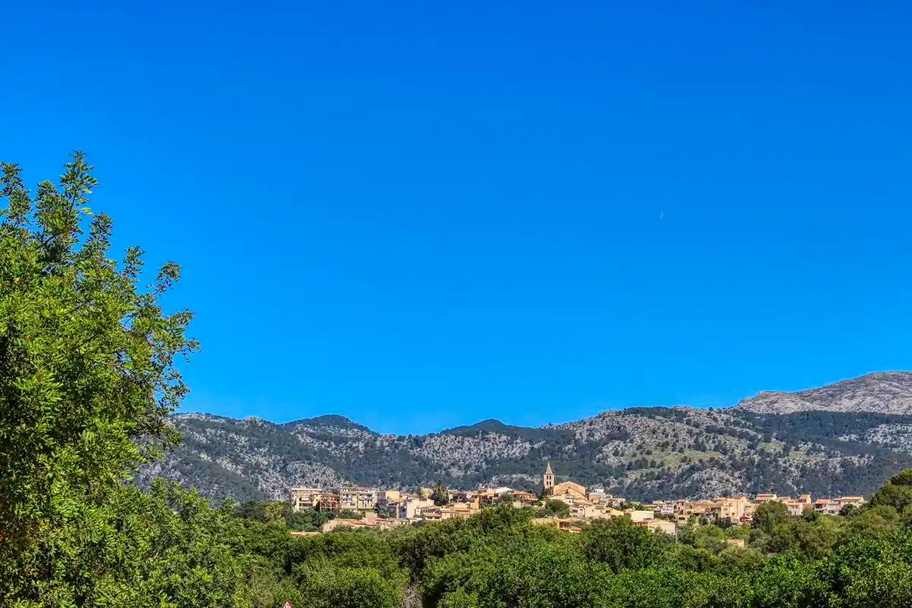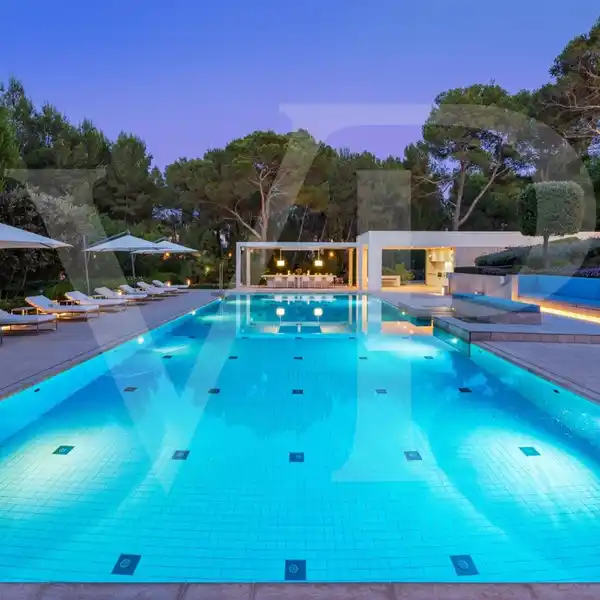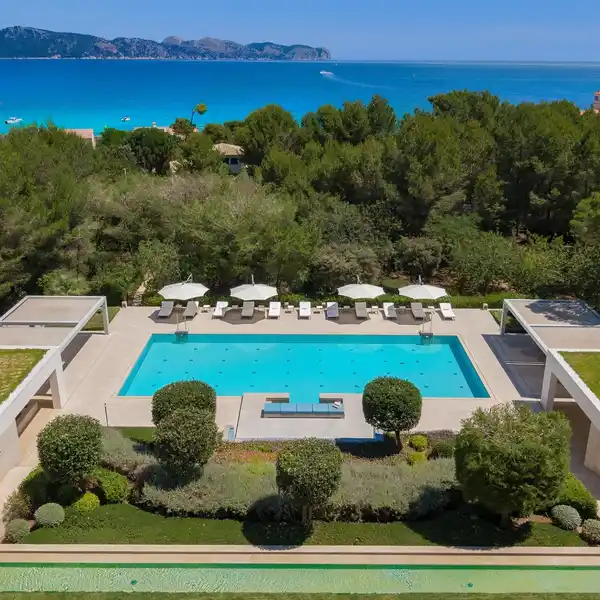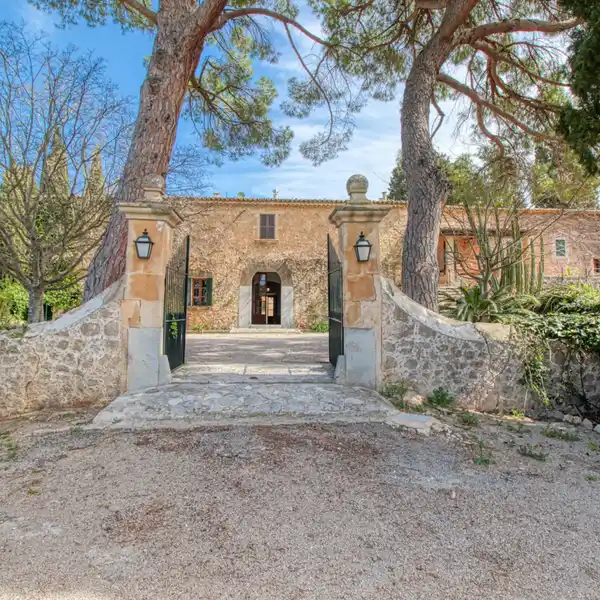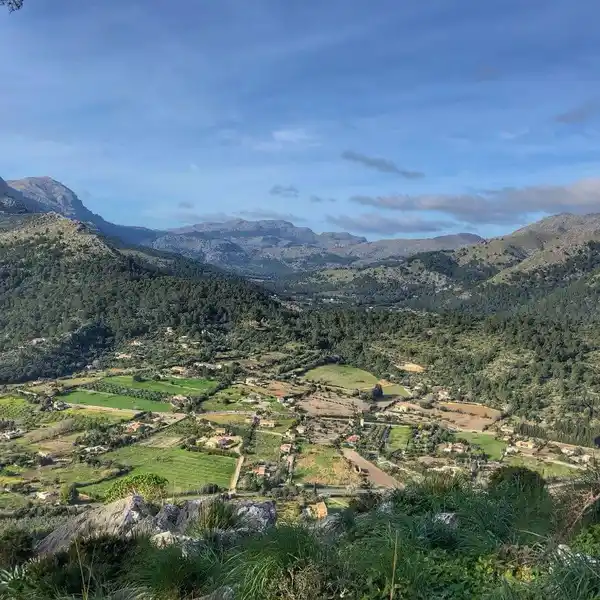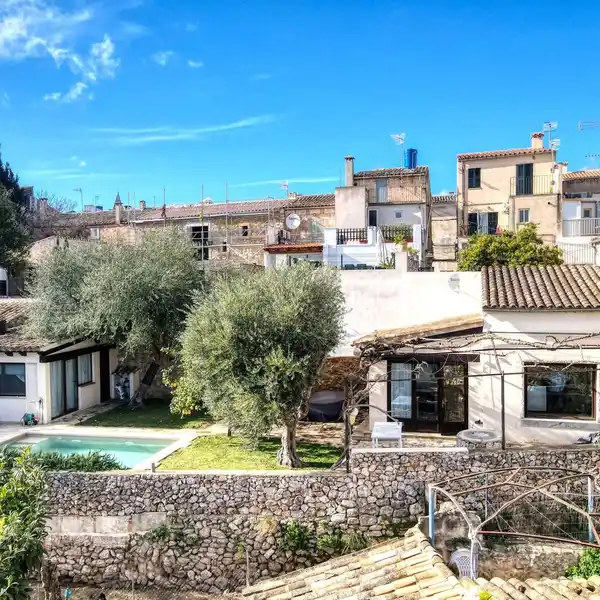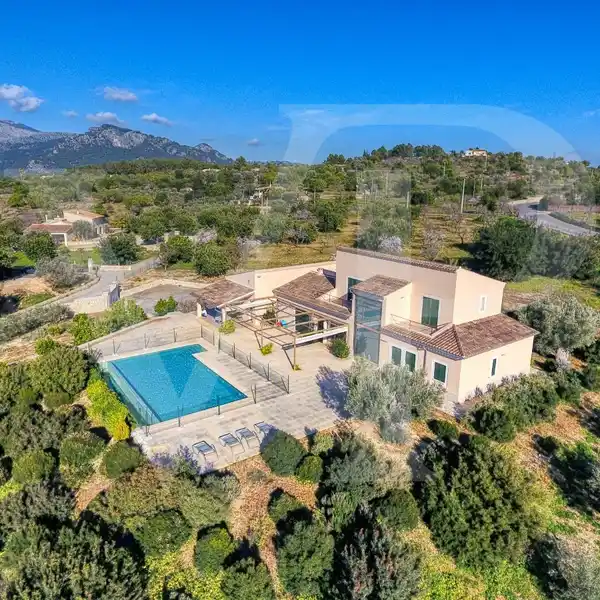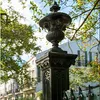For Sale Old Possessió Documented in the 17th Century in the Outskirts of Campanet in Mallorca
USD $1,140,030
For sale old possessió documented in the 17th century, to be reformed, on the outskirts of Campanet in Mallorca. Interesting, due to its enclave, to be converted into an agrotourism with restaurant business. Good location on a quiet street on the outskirts of Campanet, well connected. Connection to a series of fantastic cycling and hiking routes. The houses documented in the 17th century were built in the 19th century. In the mid-20th century a banquet hall was created and its appearance changed. With a total area of 1,225 square meters, it has been gradually remodeled. The house has a large volume with a completely square floor plan, distributed over three floors. On the first floor there are several bedrooms, bathrooms, a living room, a dining room and a kitchen with direct access to a large terrace with incredible views of the Serra de Tramuntana. The first floor offers another large open space. The entrance portal has a half pointed arch made of sandstone, the entrance step is made of stone that was previously used for wagons. The entrances of the houses can be adapted to the rest of the façade, the gardens and the entrance porch. In the 1960s, a renovation was carried out to create a banquet hall, which disfigured the façade. Conservation, restoration, consolidation and rehabilitation works are allowed.
Highlights:
- Stone facade
- Large terrace with mountain views
- Open floor plan
Highlights:
- Stone facade
- Large terrace with mountain views
- Open floor plan
- Sandstone arch entrance
- Historical 19th-century construction
- High ceilings
- Banquet hall
- Quiet street location
