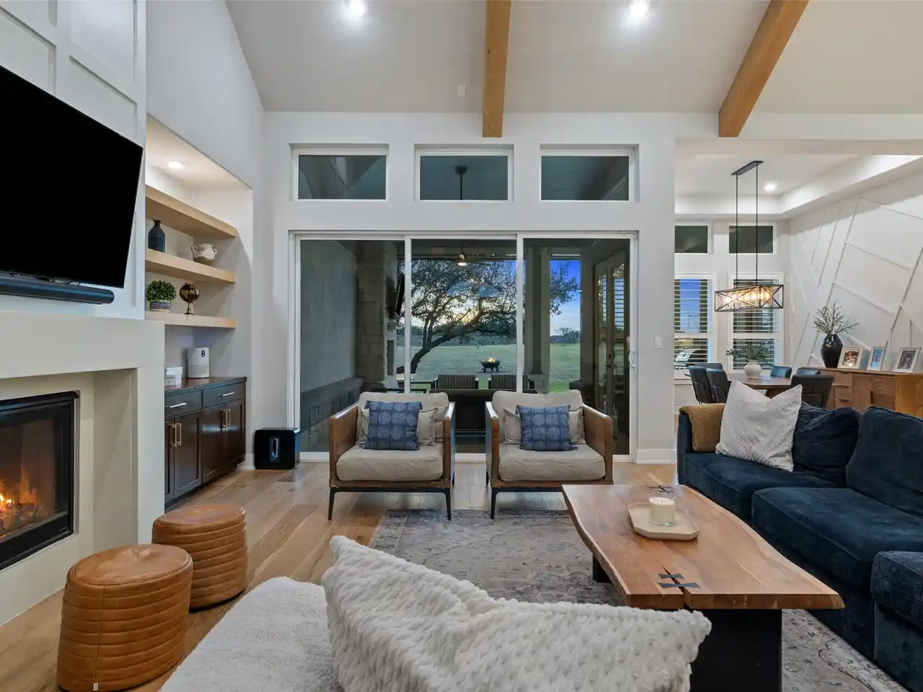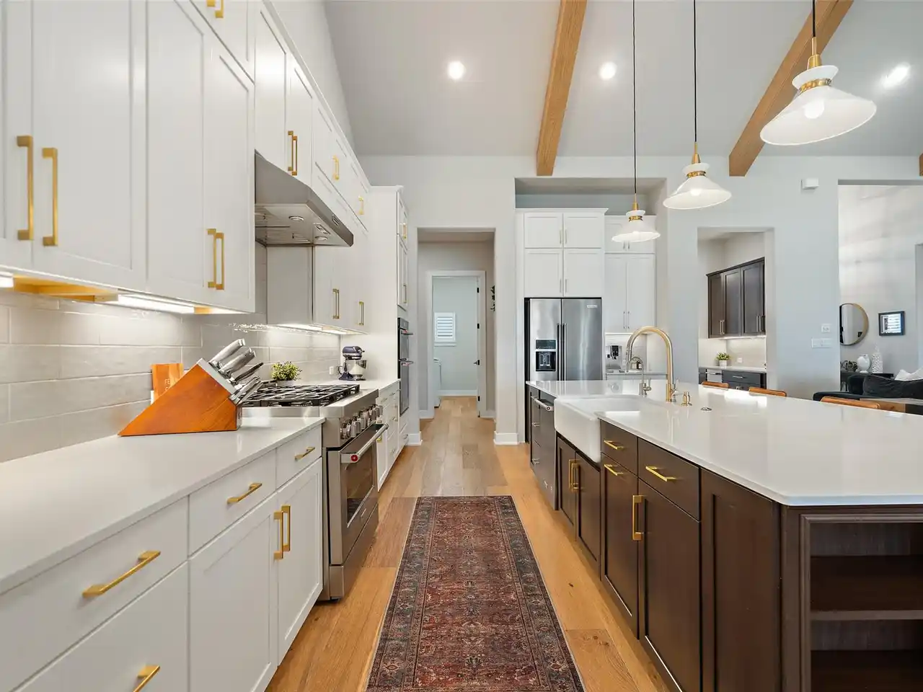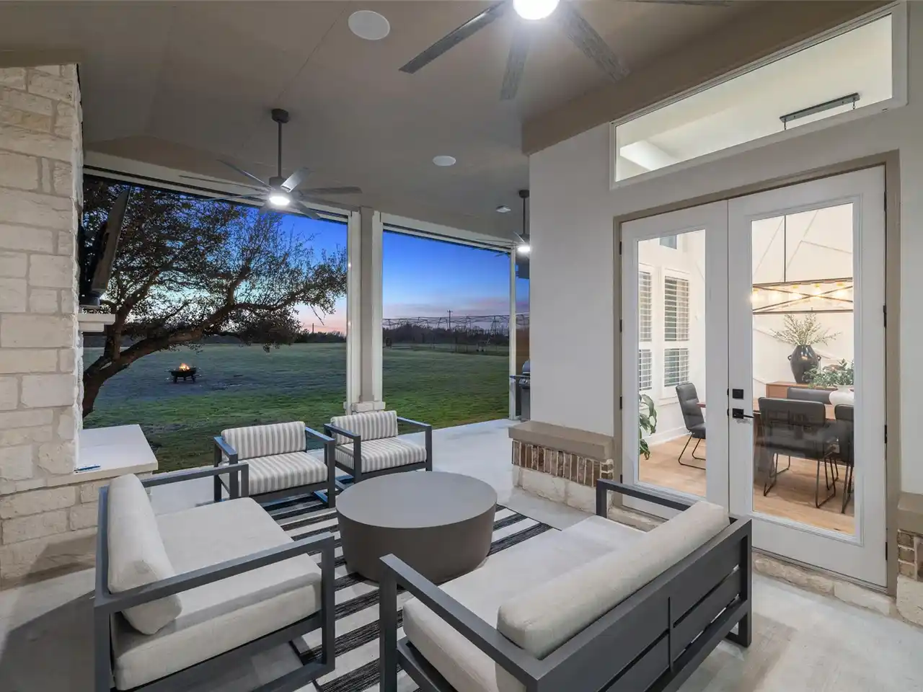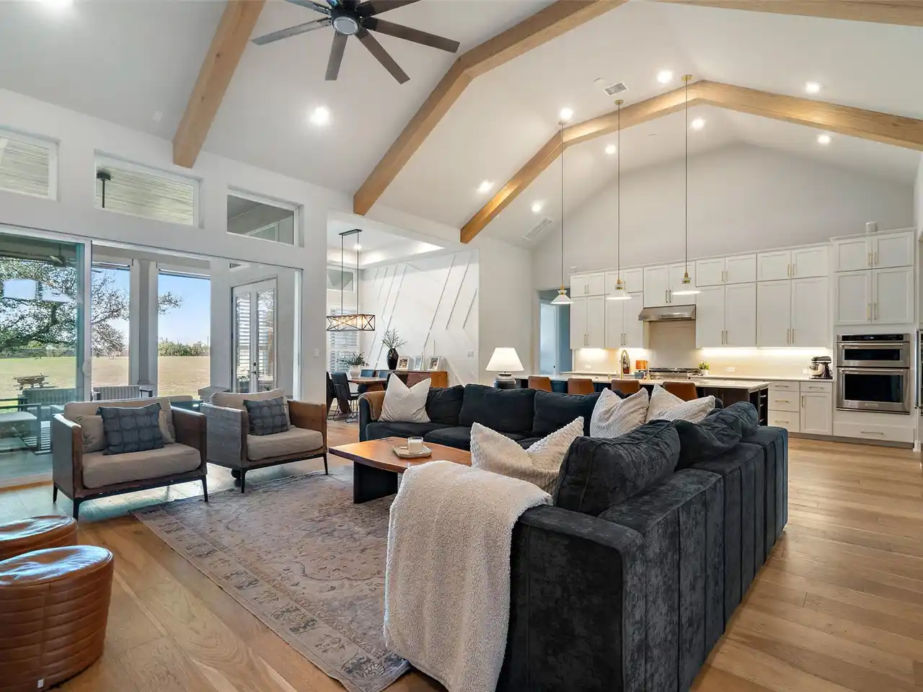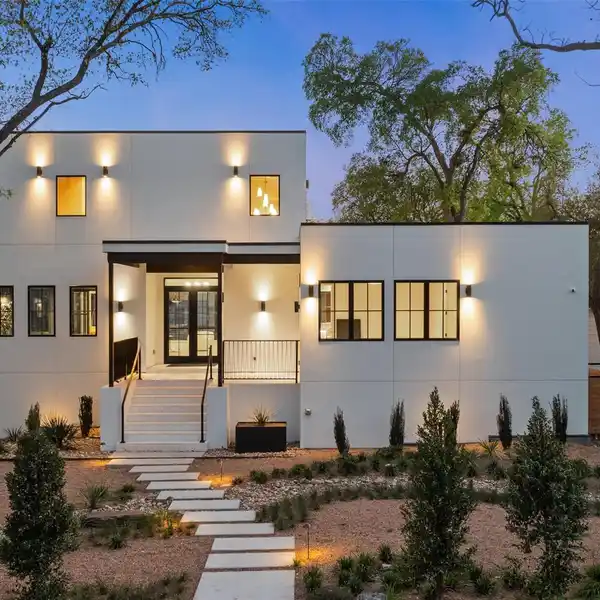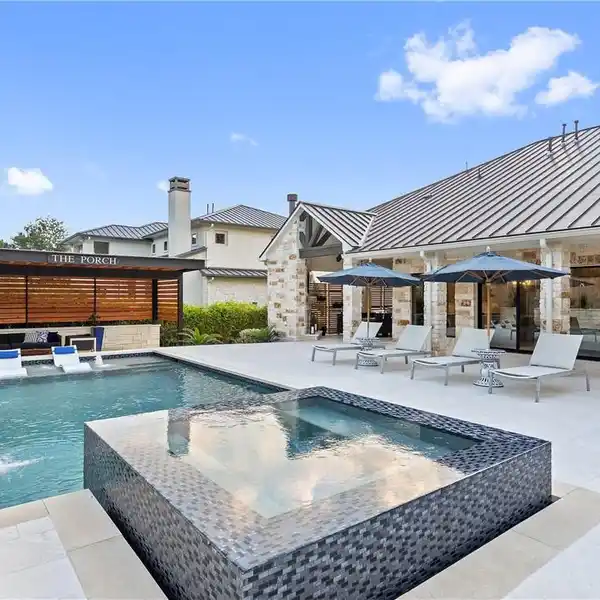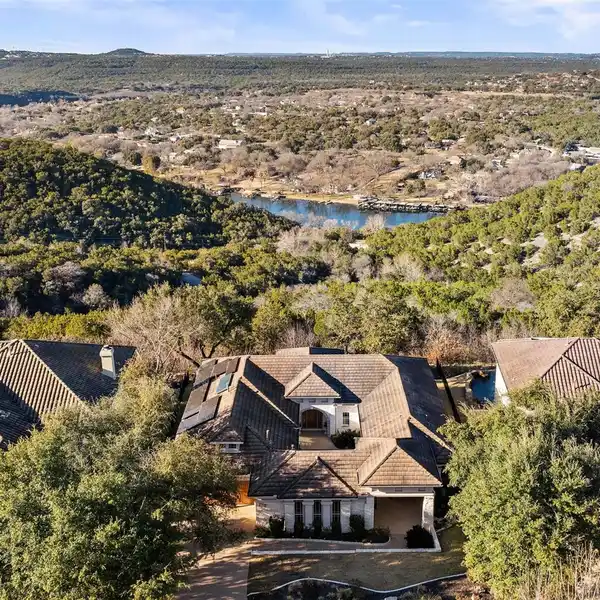Stunning Hill Country Home in Gated Saratoga Hills
Don't miss this stunning Hill Country home in the highly sought-after, gated Saratoga Hills community! Nestled on a spacious 1.5-acre corner lot, this one-story beauty offers fully usable land for all your needs. The open floor plan is perfect for those who love to entertain, featuring a living room with impressive wood beams, a cozy fireplace with custom shelving, & multi-panel sliding doors that open to the expansive backyard. A private home office, conveniently located next to the living & dining areas, is ideal for remote work. The chef-inspired kitchen boasts a 36-inch commercial-grade range, double ovens, double-stacked cabinets, & ample counter space, including an oversized eat-in island with open storage. The luxurious primary suite offers tray ceilings, direct backyard access, a spa-like bathroom with a freestanding soaking tub, an enormous walk-in double shower, & generous his-&-hers closets. On the opposite side of the home, you'll find four spacious bedrooms with large closets, three full bathrooms, & a versatile retreat area, perfect for a playroom or secondary living space. Step outside to the fully electric, screened-in back patio, complete with a fireplace & ceiling fans, offering the ideal setting to enjoy Texas sunsets. Custom finishes throughout include high-end hardwood floors, premium plumbing & lighting fixtures, & epoxy flooring in the garage. The property is equipped with a whole-home alarm system, exterior cameras. Located just 20 miles west of Austin & within the highly-rated Dripping Springs ISD, this home is truly a gem!
Highlights:
- Wood beams
- Custom fireplace with shelving
- Multi-panel sliding doors
Highlights:
- Wood beams
- Custom fireplace with shelving
- Multi-panel sliding doors
- Chef-inspired kitchen
- Double ovens
- Freestanding soaking tub
- Electric screened-in back patio
- High-end hardwood floors
- Whole-home alarm system
- Exterior cameras


