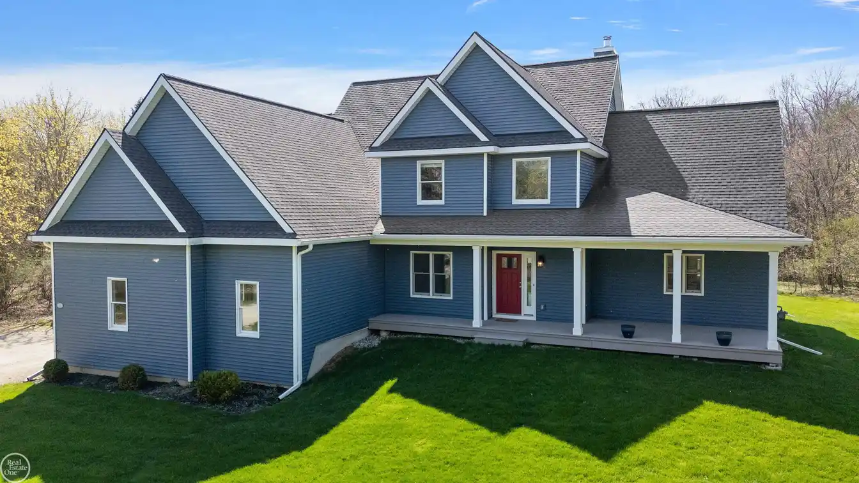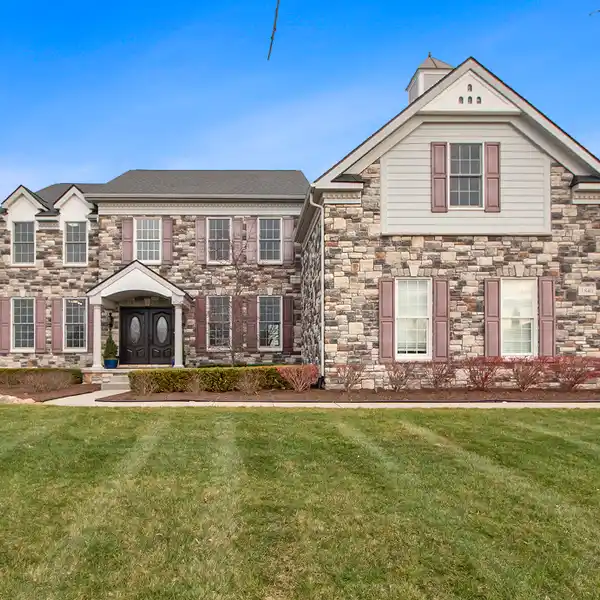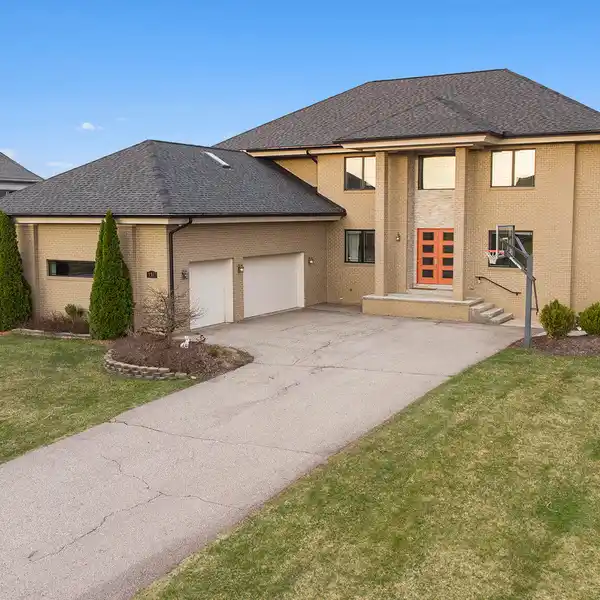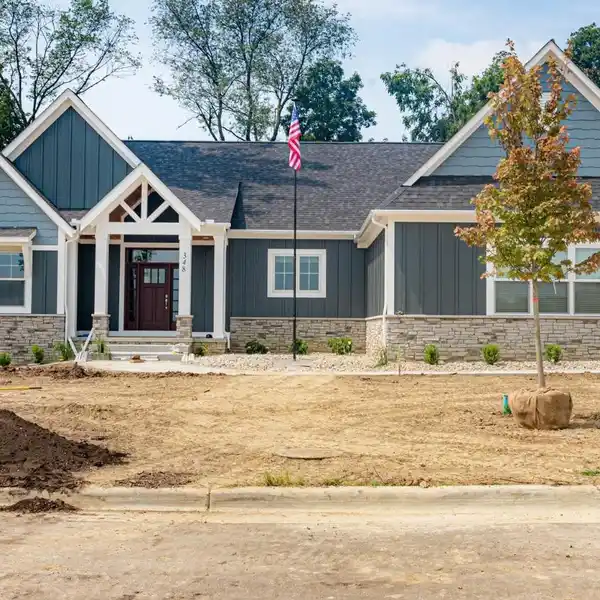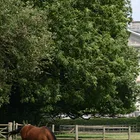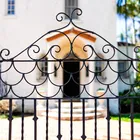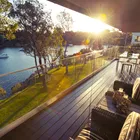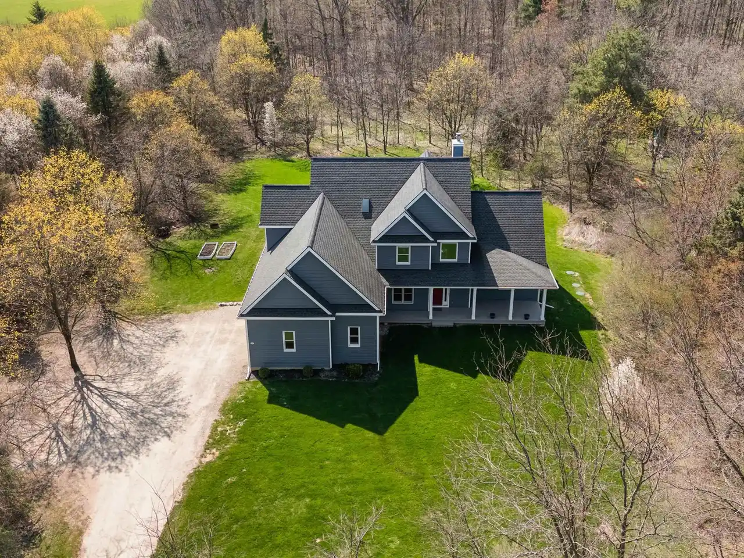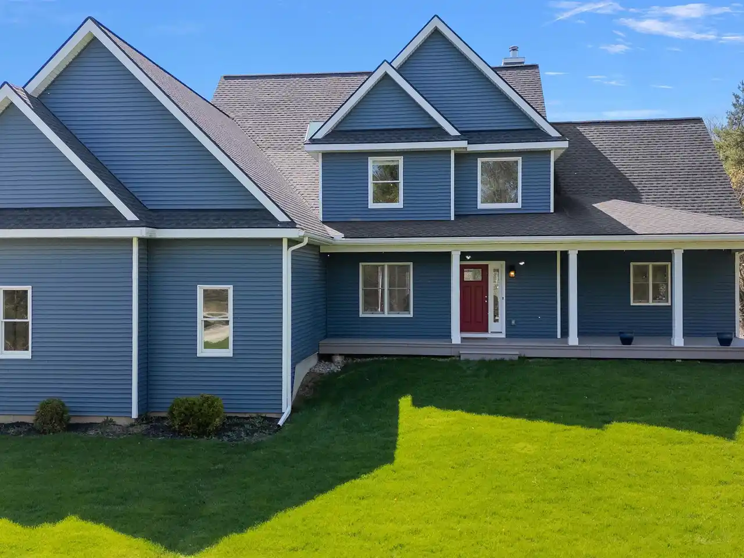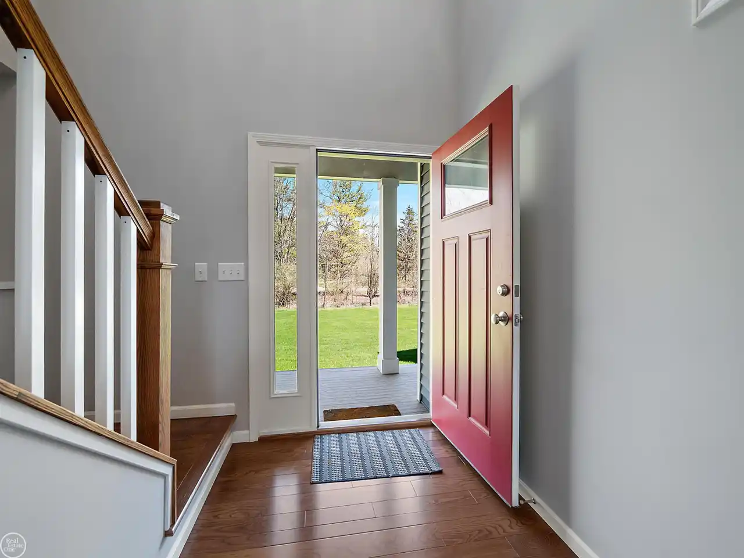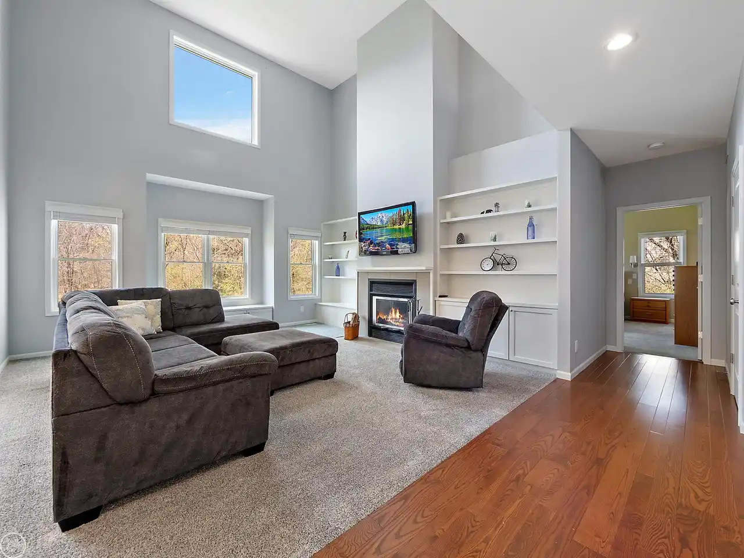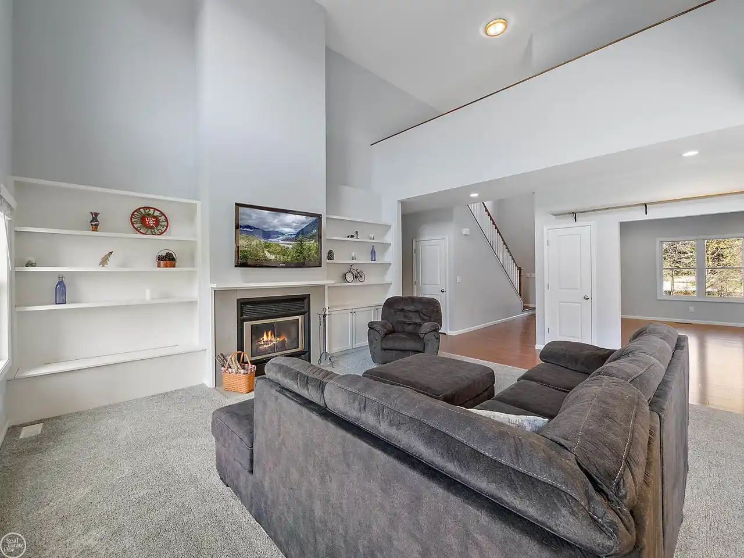Country Living with City Convenience
Experience the tranquility of country living and city convenience at 1276 Strieter Rd, Ann Arbor, MI 48103. Nestled on 3.67 acres, this private 2,951 sq ft contemporary residence is just minutes from the vibrant energy of Ann Arbor and the charm of Dexter. Designed less than a decade ago by a respected local builder for his own family, this refined two-story retreat features 4 spacious bedrooms and 3.5 beautifully appointed baths, including a luxurious main-level primary suite. The sun-filled open layout highlights a chef's kitchen with sleek Brookhaven cabinetry, quartz countertops, and premium appliances--perfect for entertaining in the vaulted living and dining areas. Additional features include Chelsea Plank flooring, Andersen 400 windows, and nine-foot ceilings throughout. All upper-level bedrooms offer walk-in closets. A 27x26x14 ft insulated garage provides ample space for vehicles and hobbies, while Azek porches and decks offer peaceful outdoor living. Zoned HVAC and radiant heated basement floors deliver year-round comfort. Stroll the adjacent preserve, walk to White Lotus, or reach local shopping, dining, and culture in minutes--welcome to your private, sophisticated country escape.
Highlights:
- Brookhaven cabinetry with quartz countertops
- Vaulted living and dining areas
- Chelsea Plank flooring
Highlights:
- Brookhaven cabinetry with quartz countertops
- Vaulted living and dining areas
- Chelsea Plank flooring
- Andersen 400 windows
- Nine-foot ceilings throughout
- Walk-in closets in all bedrooms
- Insulated 27x26x14 ft garage
- Azek porches and decks
- Zoned HVAC
- Radiant heated basement floors
