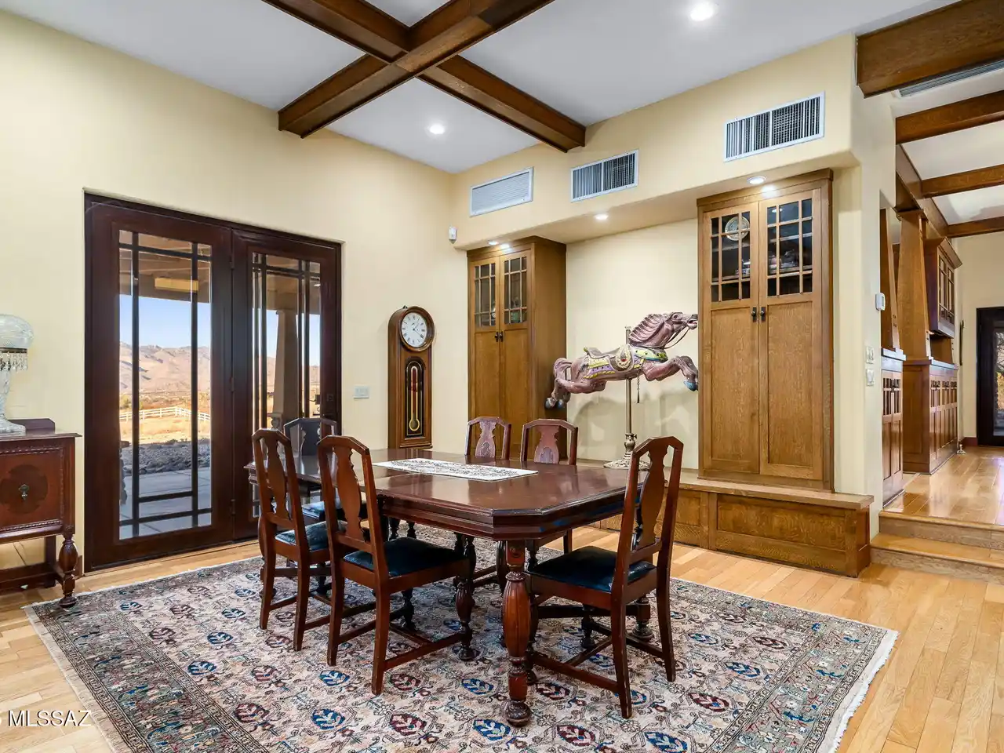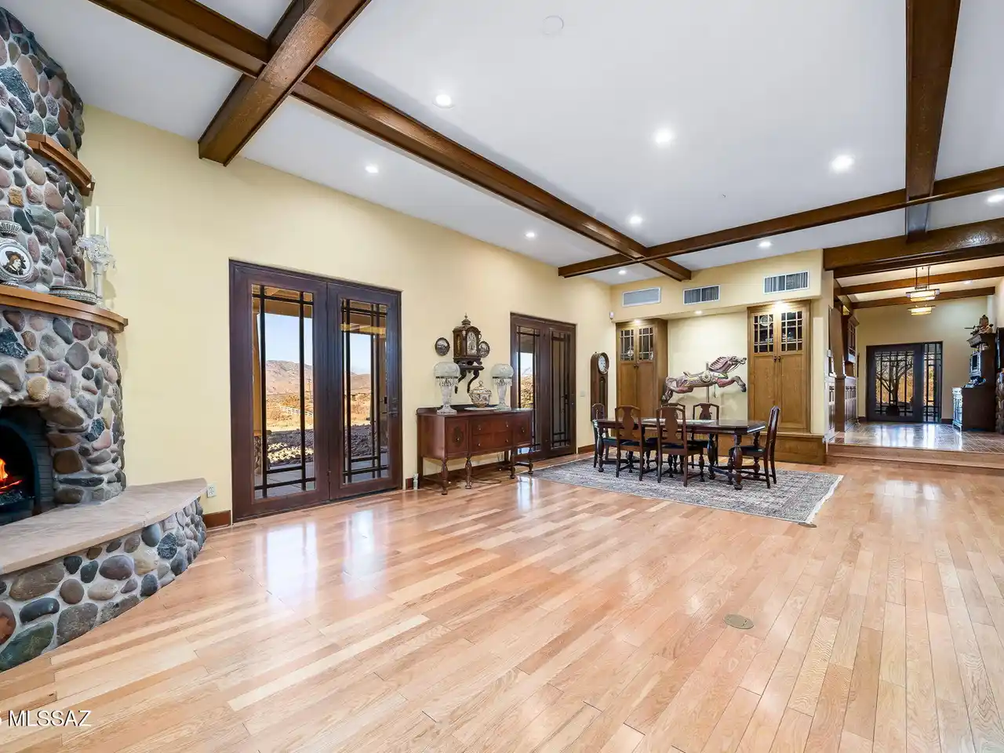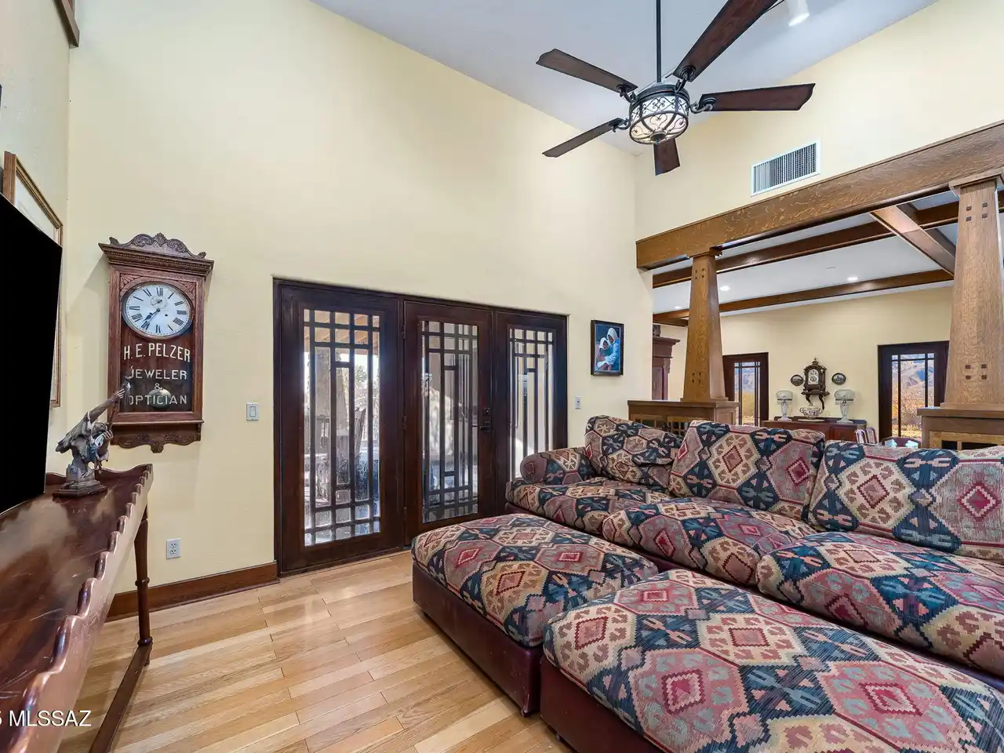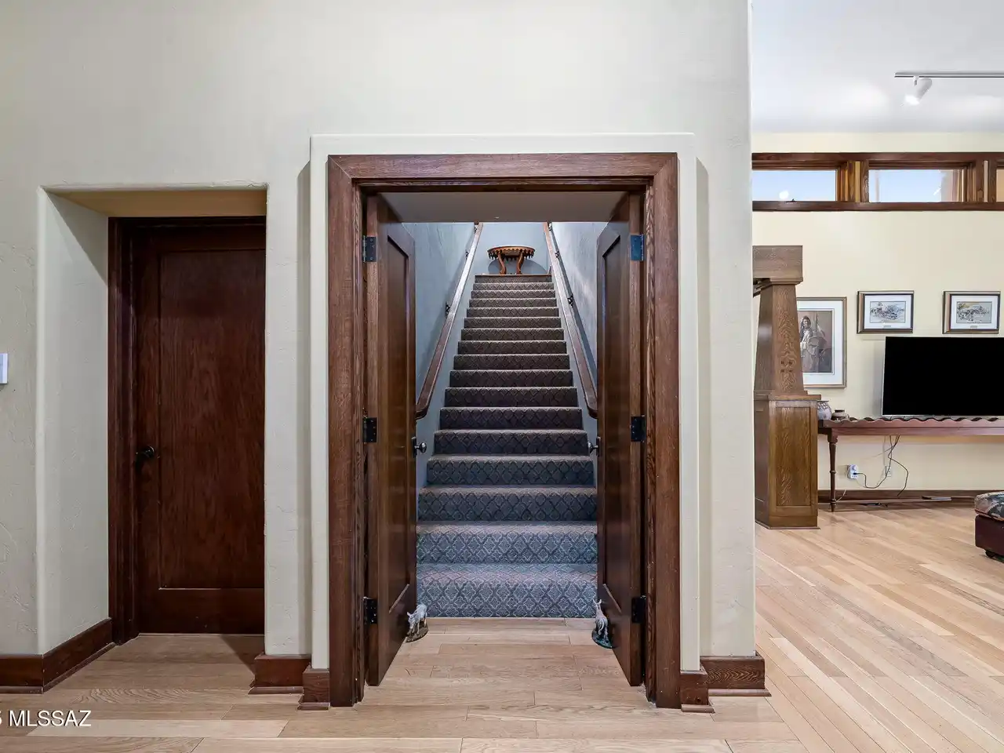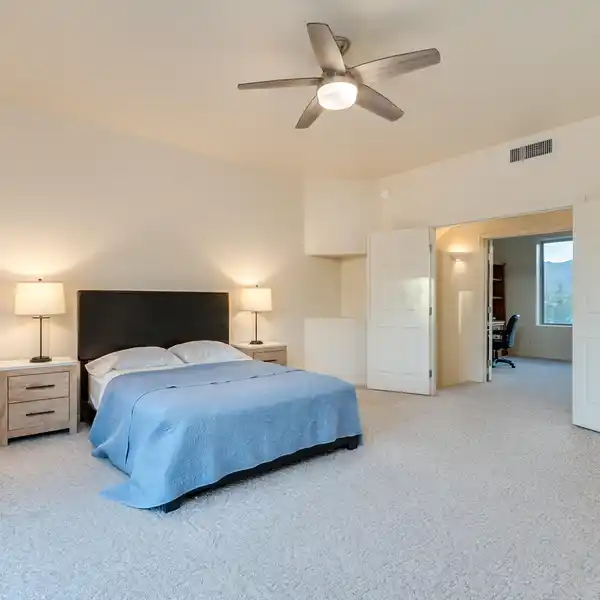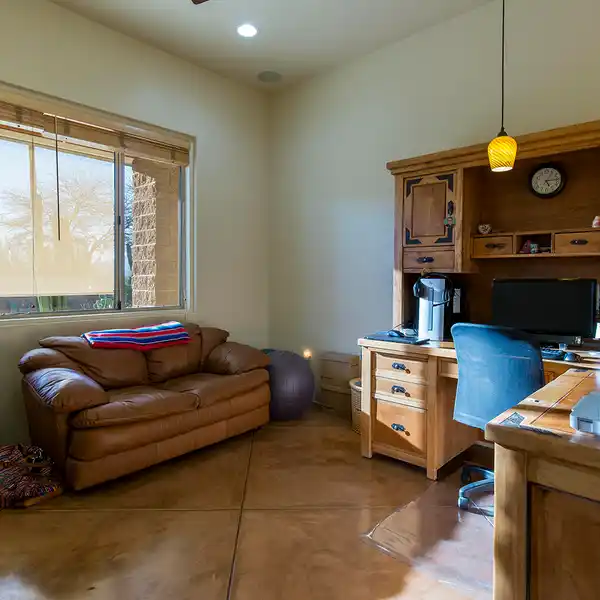Breathtaking Equestrian Estate
Nestled on 4.56 acres, this breathtaking equestrian estate combines refined craftsmanship with the ultimate equestrian lifestyle. From the moment you arrive, you will be captivated by the exquisite detail in every corner of this property. The main residence boasts 4 bedrooms, and 3 bathrooms designed with timeless elegance and modern functionality. Handcrafted woodwork, high ceilings, and custom finishes highlight the seamless blend of luxury and comfort. The gourmet kitchen is equipped with high-end appliances and plenty of counter space, perfect for entertaining or relaxing after a day in the saddle. You will be captivated by views of three mountain ranges from the wrap-around porches. The second floor primary ensuite offers 1,100 square feet with two large walk-in closets (one with a washer/dryer), fireplace, a large ensuite bathroom and a walk-out balcony. The horse facilities feature a two stall 30X40 insulated loafing barn which provides shade in the summer and warmth in the winter with south facing exposure. Approximate one acre turnout contiguous with loafing barn, an arena, a small corral and an insulated hay/tack barn. In addition, you will find a chicken coop, a summer garden , an enclosed dumpster and much more.
Highlights:
- Handcrafted woodwork
- High ceilings
- Gourmet kitchen with high-end appliances
Highlights:
- Handcrafted woodwork
- High ceilings
- Gourmet kitchen with high-end appliances
- Wrap-around porches with mountain views
- Second floor primary ensuite with fireplace and walk-out balcony
- Insulated loafing barn for horses
- Arena for equestrian activities
- Insulated hay/tack barn
- Chicken coop
- Summer garden
