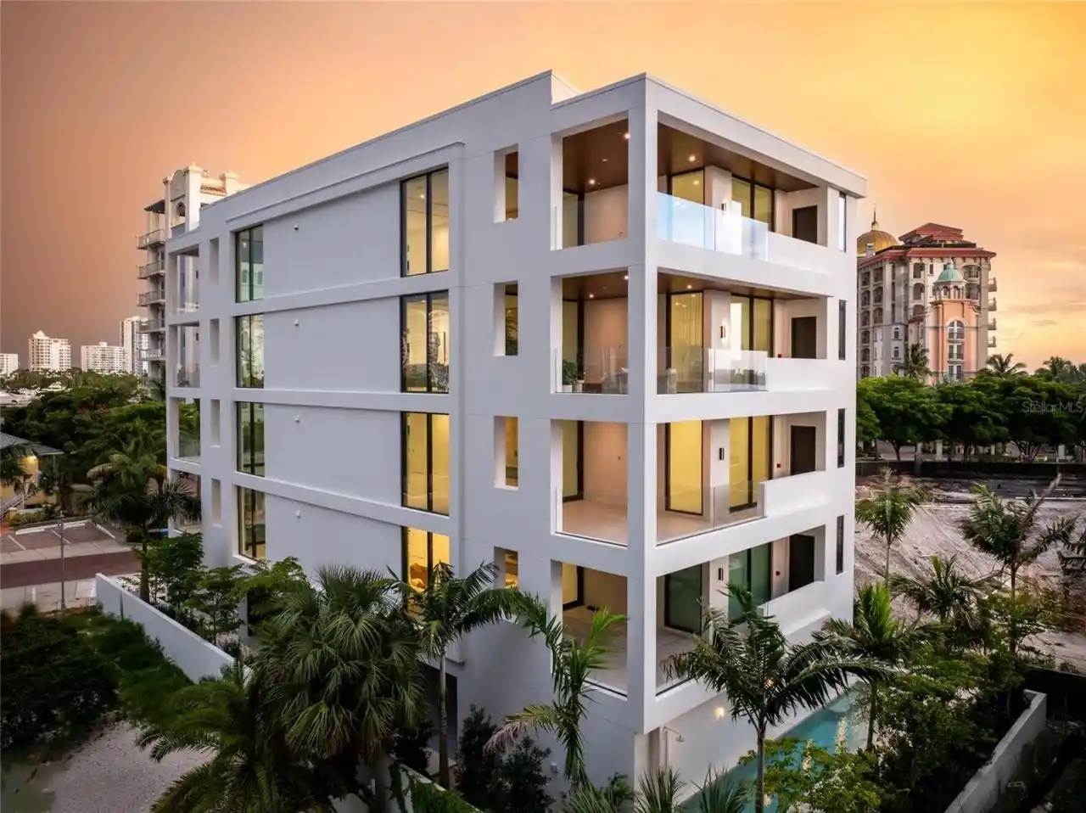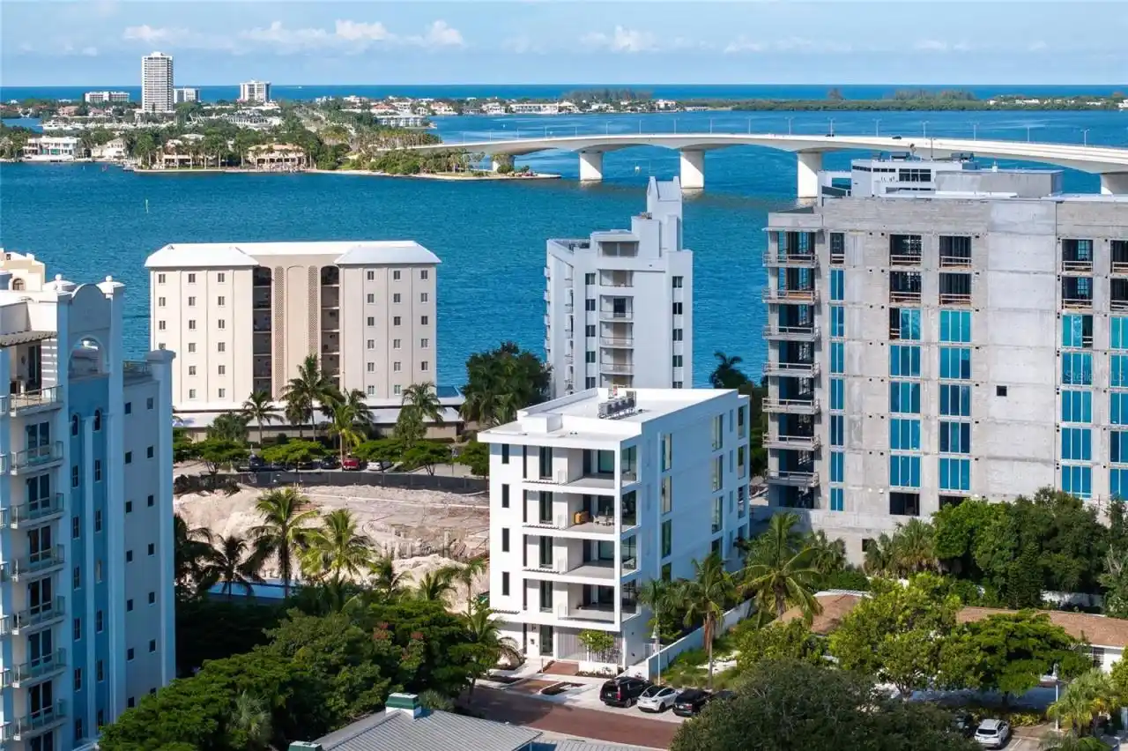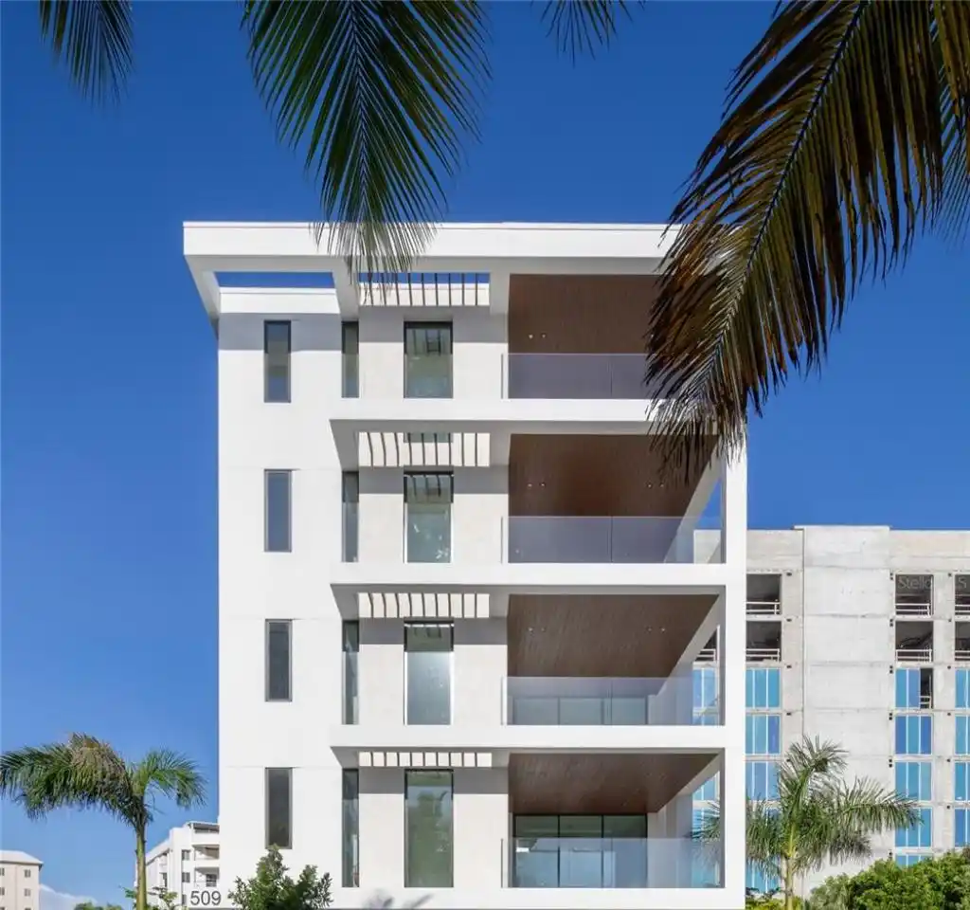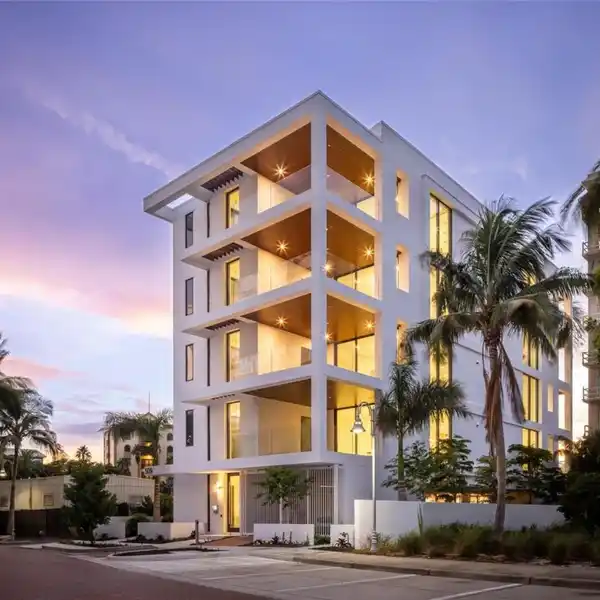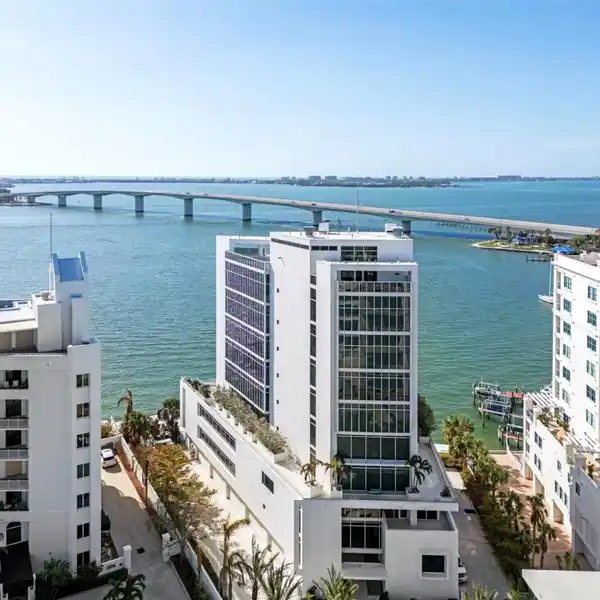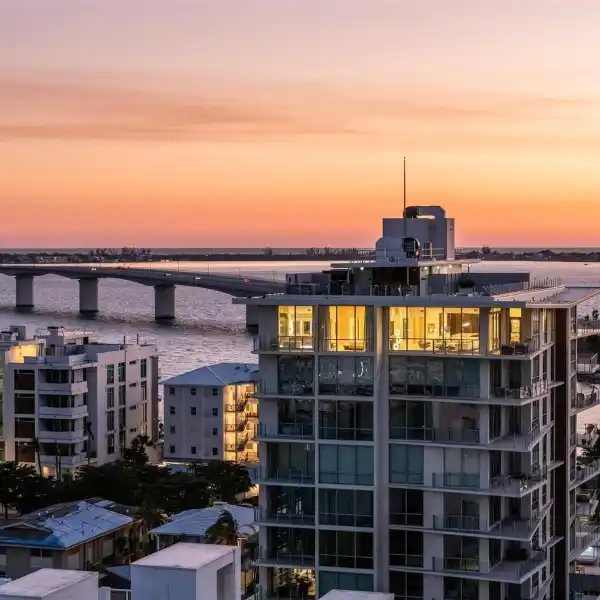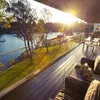Full-floor Residence in Brand New En Pointe
Under Construction. Move in Ready New Construction Spring 2024 - Golden Gate's Newest Condominium! Relish a luxurious, carefree lifestyle in this beautiful full-floor residence in En Pointe, a soon-to-be completed four-unit condominium in Golden Gate Point, ideally situated between the Ringling Bridge and vibrant downtown Sarasota. Scheduled for occupancy in early spring 2024, the move-in ready 2,439-square-foot residence features three bedrooms and 3.5 bathrooms. Two private covered terraces and walls of glass showcase scenic views at every turn, including the bay, Ringling Bridge, downtown and marina. Designed by Echt-Architects and constructed by Nautilus Homes, each En Pointe residence features refined craftmanship and modern features, offering a convenient lock-and-leave lifestyle. From the condominium’s private lobby, an elevator transports you to your private entry foyer. At the center of the flow-through floor plan is a chef-inspired kitchen, flanked by the spacious living room and dining room. The living room seamlessly transitions to the sunset terrace, while the dining room opens to the sunrise terrace - perfect for relaxing and entertaining. The generous primary suite includes a spacious walk-in closet, double vanities, large shower and soaking tub. The bedroom offers access to the sunset terrace, boasting picturesque views to the north and west, while abundant natural light floods the south-facing primary bath. There are also two additional en-suite bedrooms. En Pointe’s amenities include a 7x36-foot heated saltwater pool with a bench, plus elevated decks for lounging and dining. Each unit includes two dedicated covered parking spaces, an electric car charger and secured ground-floor bike parking. A lively downtown lifestyle awaits nearby, including abundant fine dining, shopping and cultural arts, with easy access to St. Armands Circle and Lido Beach, less than three miles away.
Highlights:
- Walls of glass with scenic views
- Chef-inspired kitchen with modern features
- Spacious walk-in closet in primary suite
Highlights:
- Walls of glass with scenic views
- Chef-inspired kitchen with modern features
- Spacious walk-in closet in primary suite
- Heated saltwater pool with lounging decks
- Two private covered terraces
- Elevator from private lobby to entry foyer
- Double vanities in primary bath
- Dedicated covered parking spaces
- Electric car charger included
- Secure ground-floor bike parking

